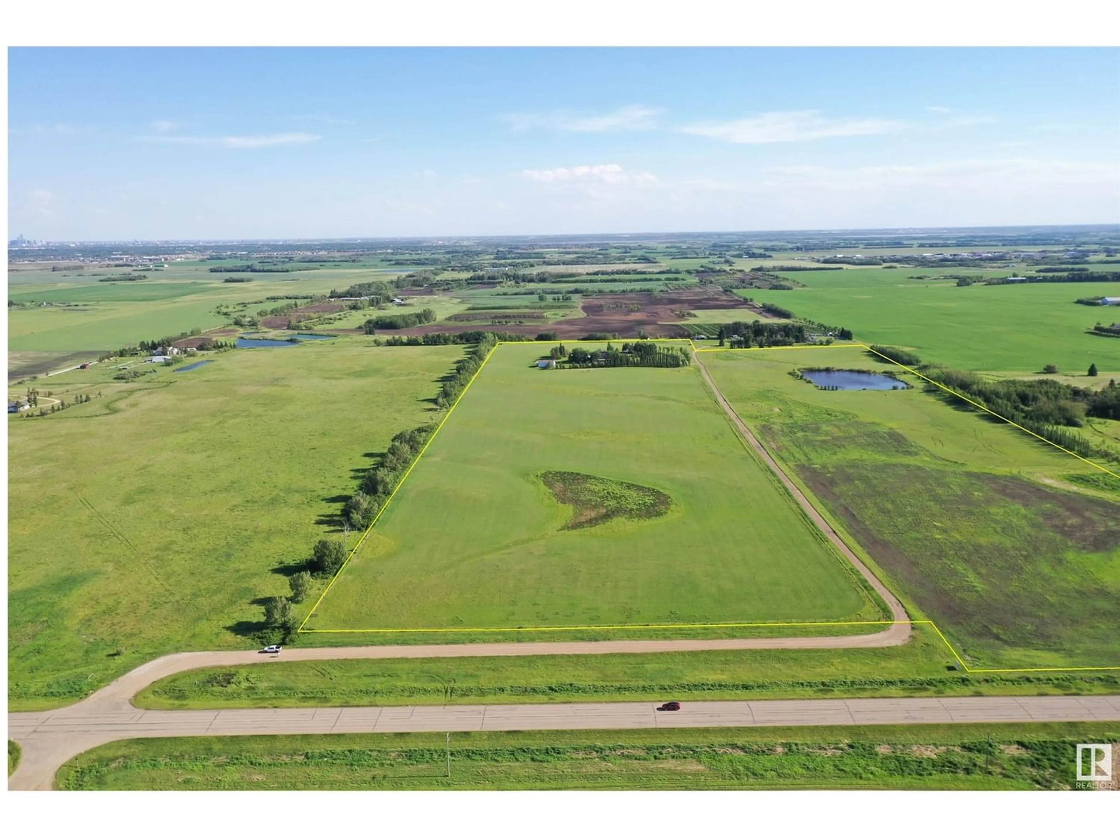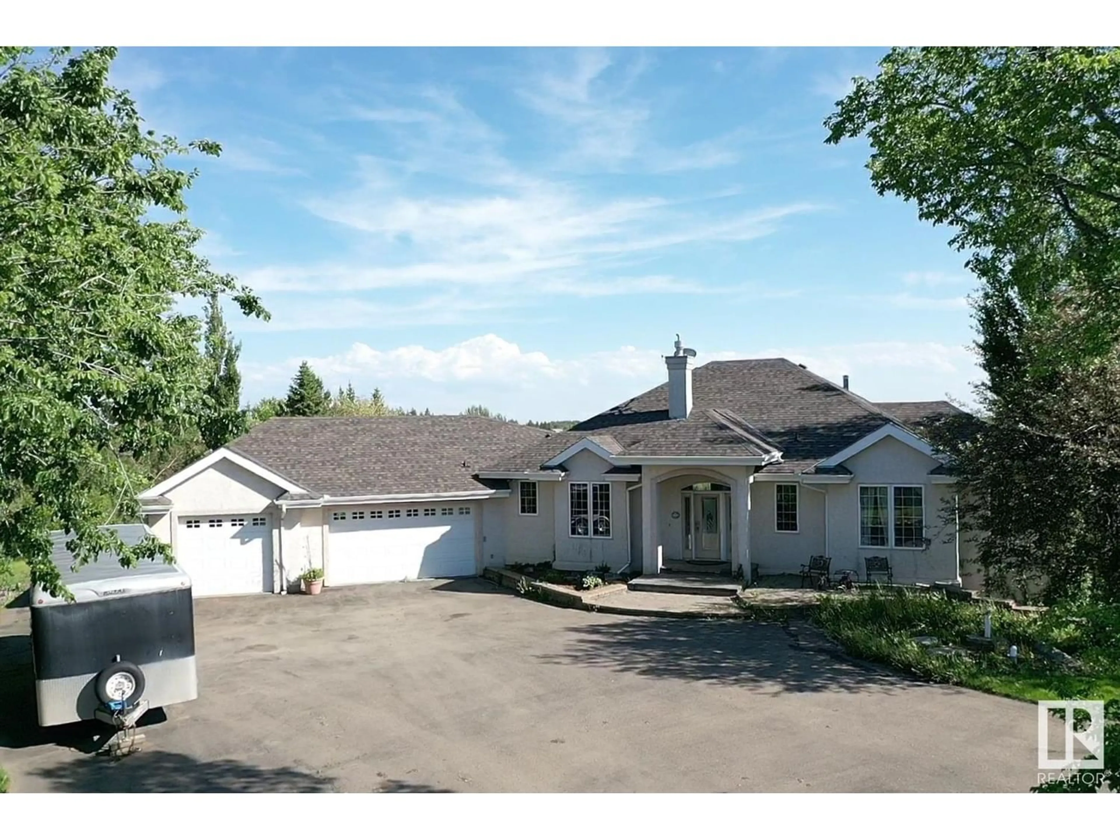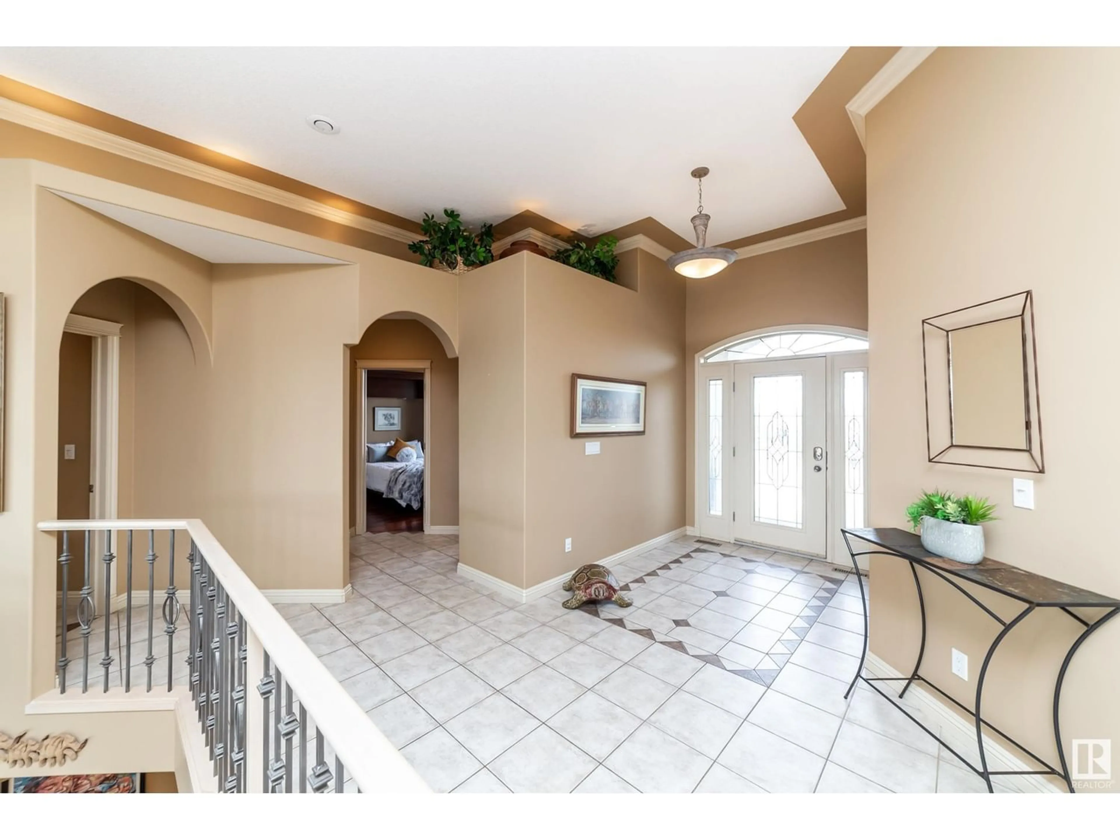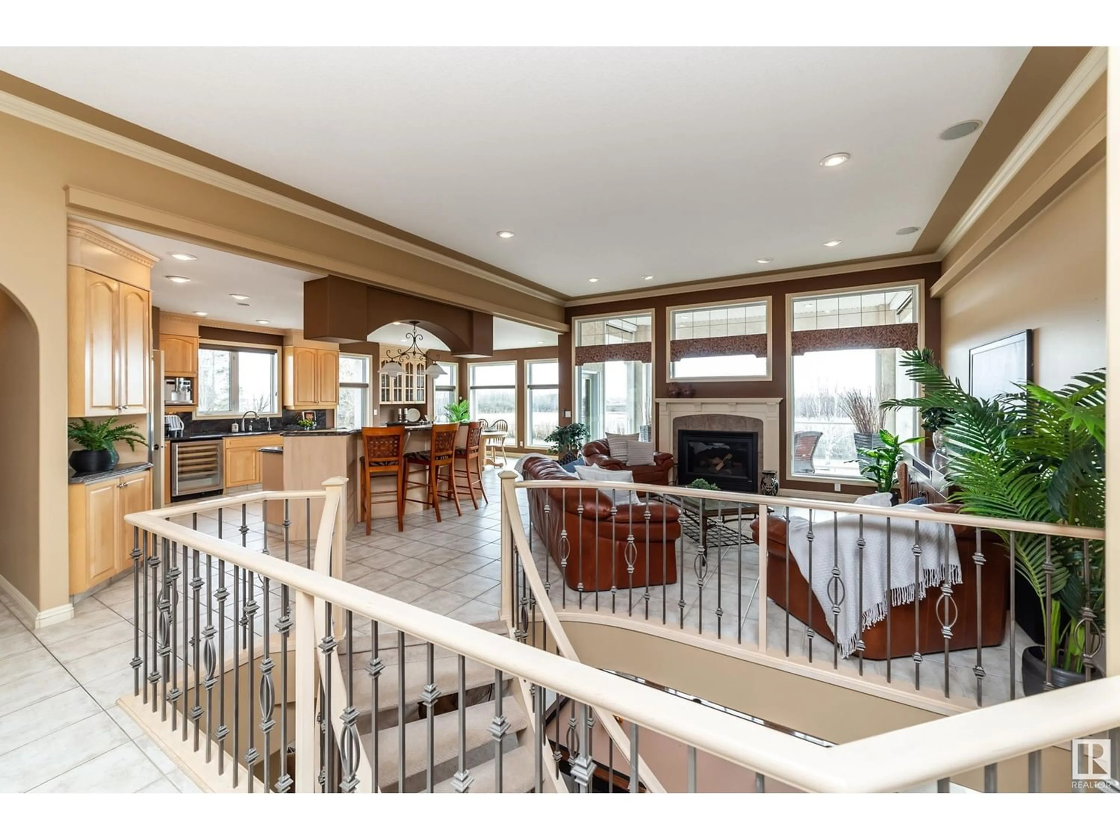1 25515 Highway 37, Rural Sturgeon County, Alberta T8T0G6
Contact us about this property
Highlights
Estimated ValueThis is the price Wahi expects this property to sell for.
The calculation is powered by our Instant Home Value Estimate, which uses current market and property price trends to estimate your home’s value with a 90% accuracy rate.Not available
Price/Sqft$747/sqft
Est. Mortgage$6,850/mo
Tax Amount ()-
Days On Market1 year
Description
Discover over 70 acres, minutes to St. Albert & w/ a gorgeous, gated luxury home including a TRIPLE ATTACHED GARAGE. The home has a spacious entrance, which leads to an open design, the perfect space to entertain. The kitchen has full height cabinetry, loads of pot/pan drawers, high end GE monogram appliances, walk thru butlers pantry w/ sink, eating bar island, GRANITE counter tops & a garbage compactor. The dining nook has access to the back deck w/ spiral staircase to the back yard & ELECTRONICALLY CONTROLLED SCREENS to keep the bugs out. The living room has soaring 12 ceiling & a gas f/p. The primary bedroom has a walk in closet, deck access, f/p & a 5pce en suite. Finishing off the main floor is a 2nd bedroom, 3pce bath, den, 2pce bath & laundry room! The WALK OUT BASEMENT has a built in bar, family room, 2 large bedrooms, a 4pce bath, mech. room & workout room. Property includes triple attached HEATED garage (25'1 x 48'), 32'x48x' pole shop, huge gazebo w/ electrical & manicured lawn with ponds! (id:39198)
Property Details
Interior
Features
Main level Floor
Primary Bedroom
5.7 m x 3.91 mBedroom 2
3.43 m x 3.41 mLiving room
6.39 m x 5.48 mDining room
3.49 m x 4.55 mProperty History
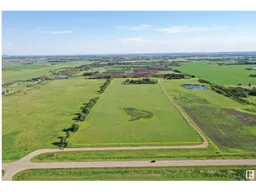 50
50
