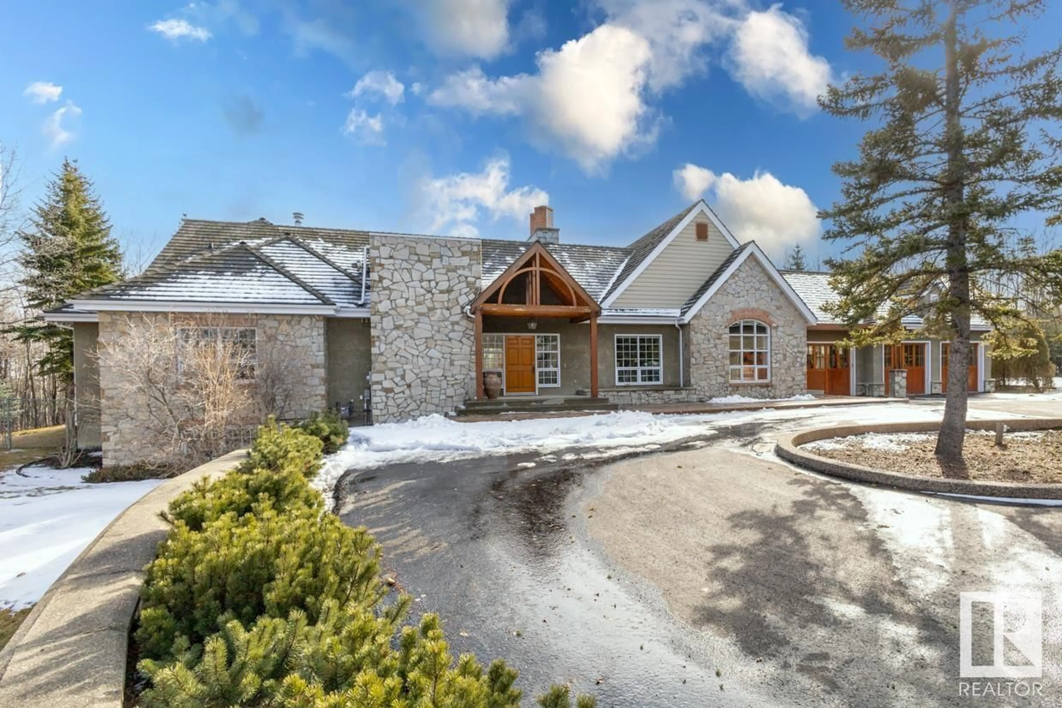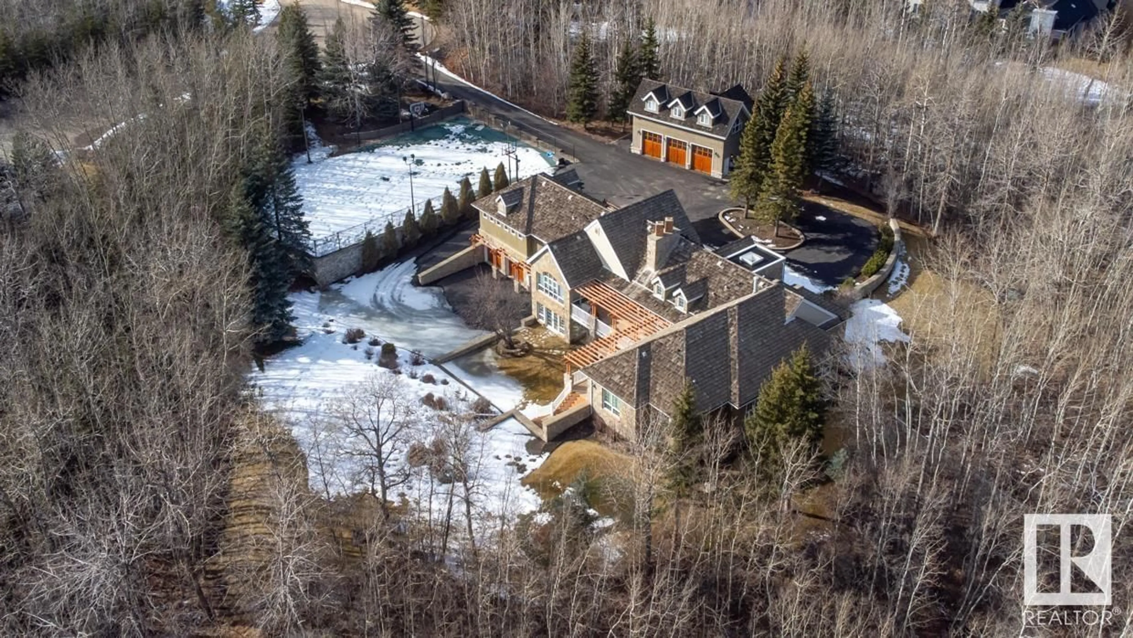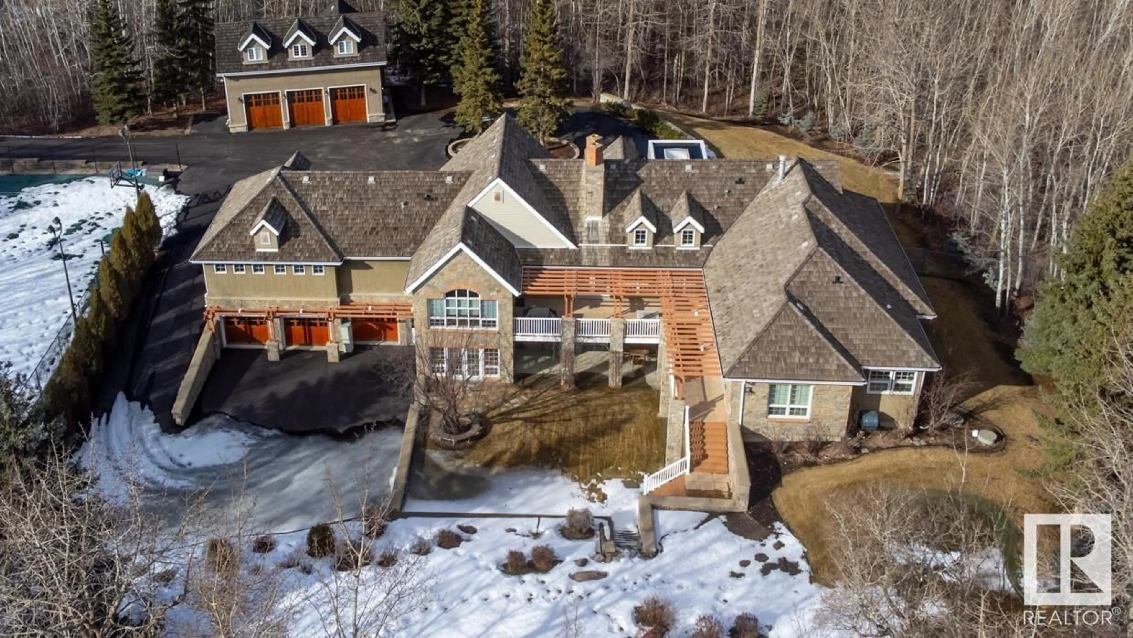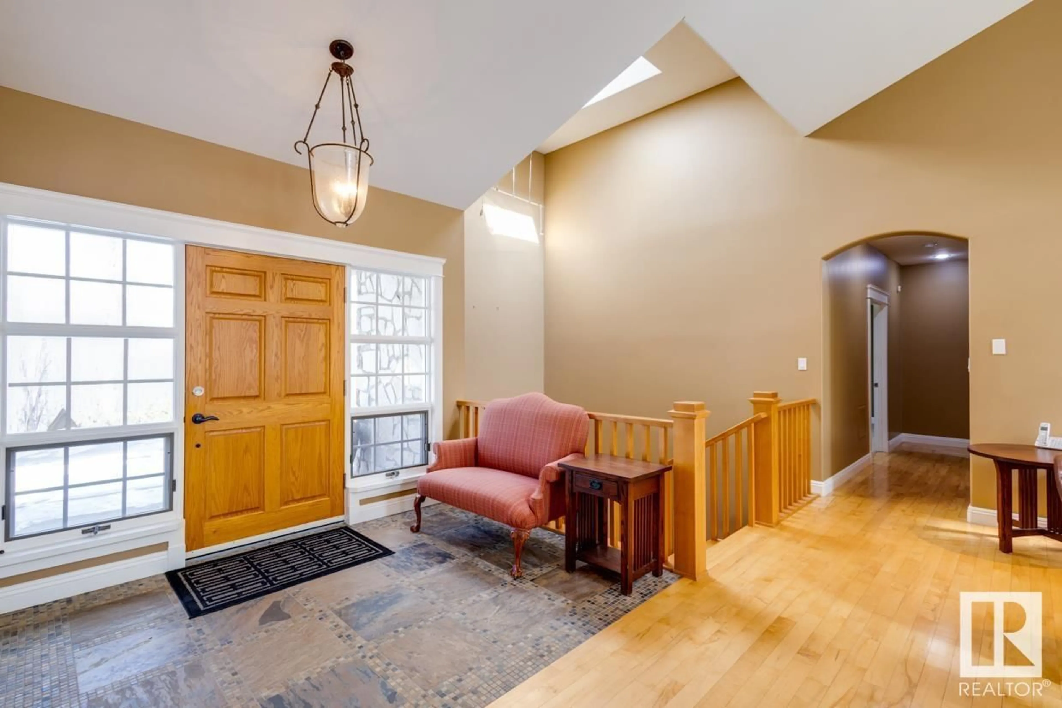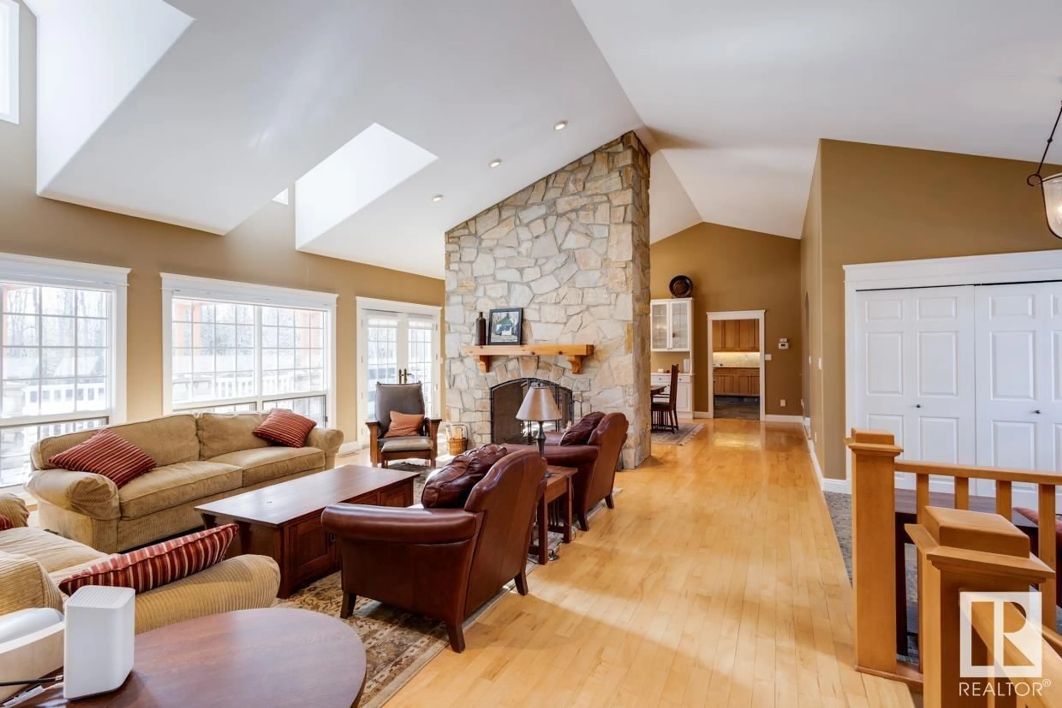#37 52258 RGE RD 231, Rural Strathcona County, Alberta T8B1M7
Contact us about this property
Highlights
Estimated ValueThis is the price Wahi expects this property to sell for.
The calculation is powered by our Instant Home Value Estimate, which uses current market and property price trends to estimate your home’s value with a 90% accuracy rate.Not available
Price/Sqft$646/sqft
Est. Mortgage$9,019/mo
Tax Amount ()-
Days On Market248 days
Description
Only 1 mile from Sherwood Park, this OUTSTANDING, WALK-OUT, HILLSIDE BUNGALOW is located in the covetted community of WINDSOR ESTATES. On a private & picturesque 3.0 acre lot, this 3,4000 sf bungalow with a professionally developed WALK-OUT basement provides over 6,400 sf of unparalled executive living. The open plan features numerous south facing windows that flood the home with NATURAL LIGHT. Other highlights included an IMPRESIVE stone fireplace in the living room/dining room, a SPECTACULAR kitchen, a formal library, 4 bedrooms plus a den. The developed walk-out enhances your living experience with another stone fireplace in the Rec. Room, a games room, 2 more bedrooms, a wine cellar, a huge/dedicated storage room, 2 furnaces and IN-FLOOR heating. OUTSIDE, the property is Professionaly landscaped, includes 2-TRIPLE GARAGES, a paved driveway, & a tennis court that can convert to an outdoor rink with artificial ice. YES...the home has it own ice making plant! TRULY AN OUTSTANDING ONE OF A KIND HOME! (id:39198)
Property Details
Interior
Features
Basement Floor
Family room
11.71 m x 7.77 mBedroom 5
4.09 m x 4.47 mSunroom
4.54 m x 3.48 mExterior
Parking
Garage spaces 12
Garage type -
Other parking spaces 0
Total parking spaces 12

