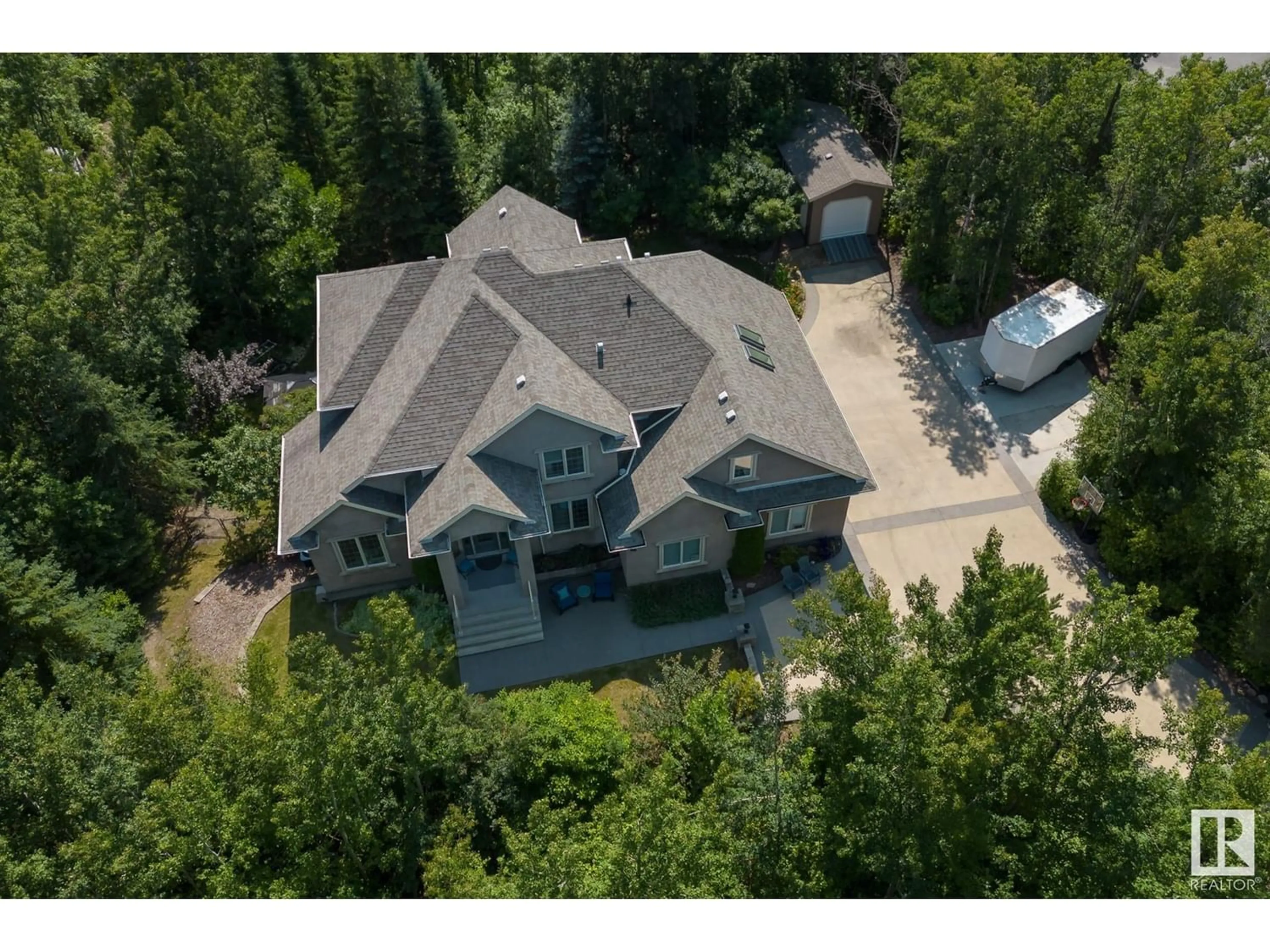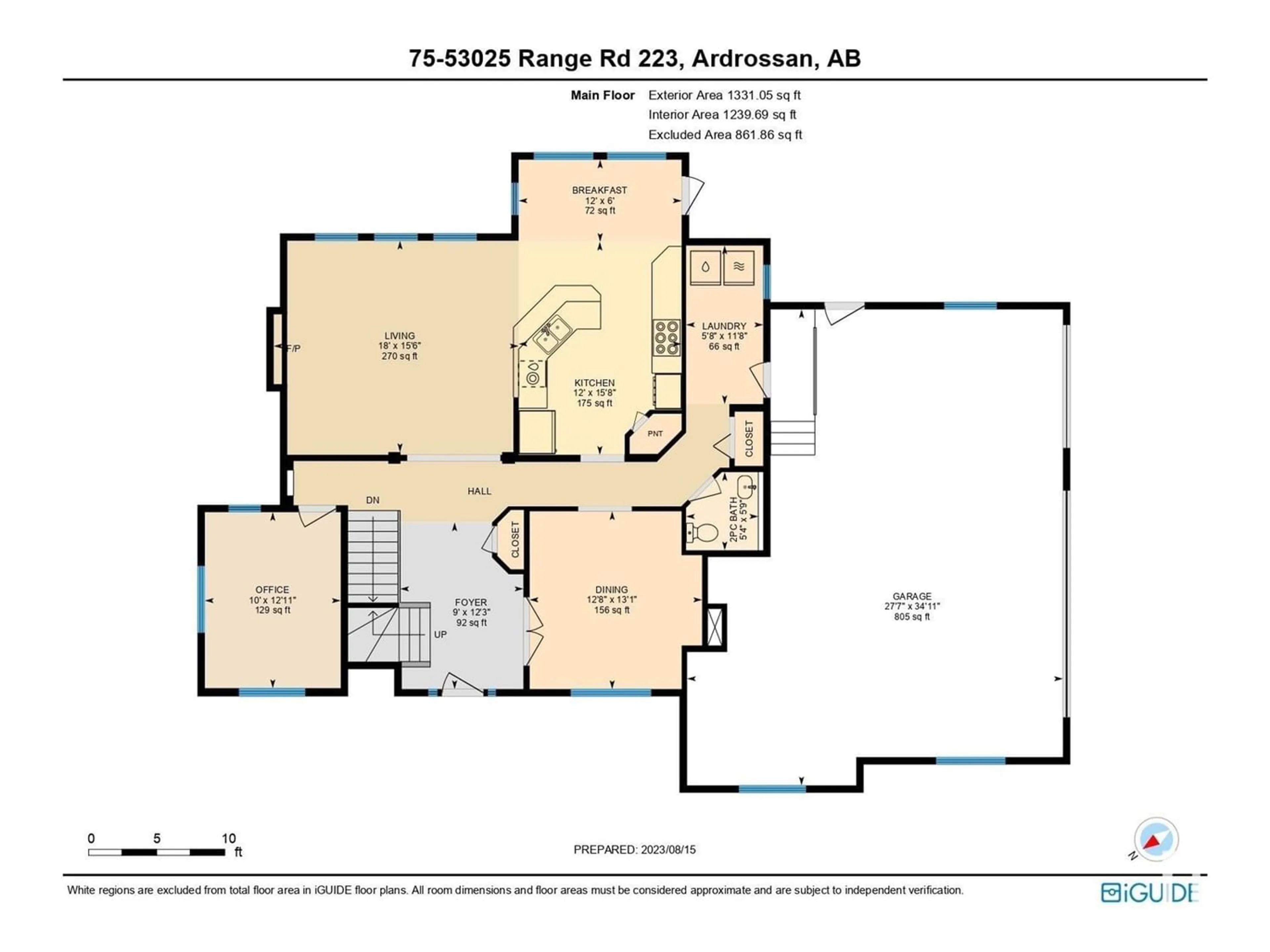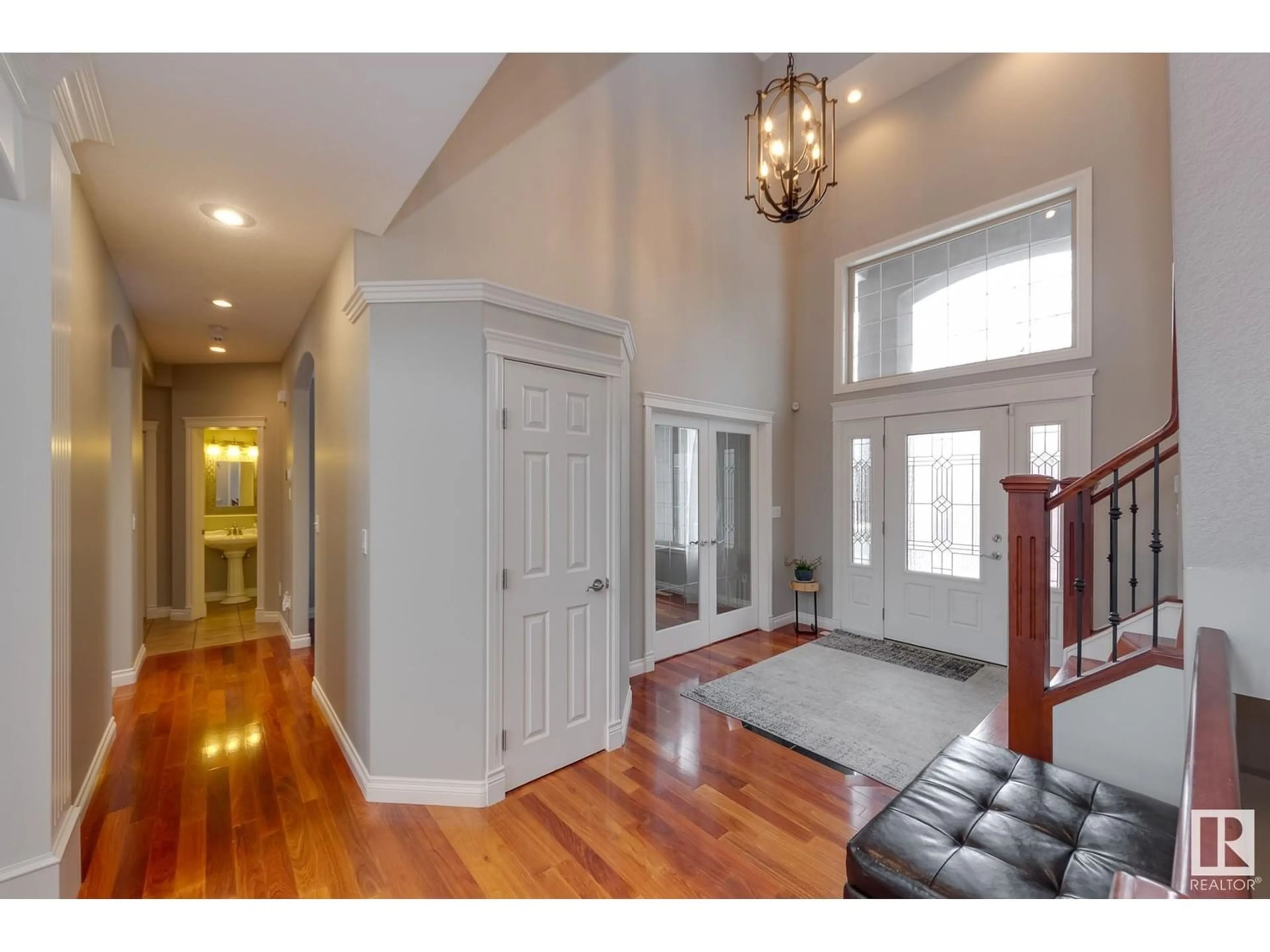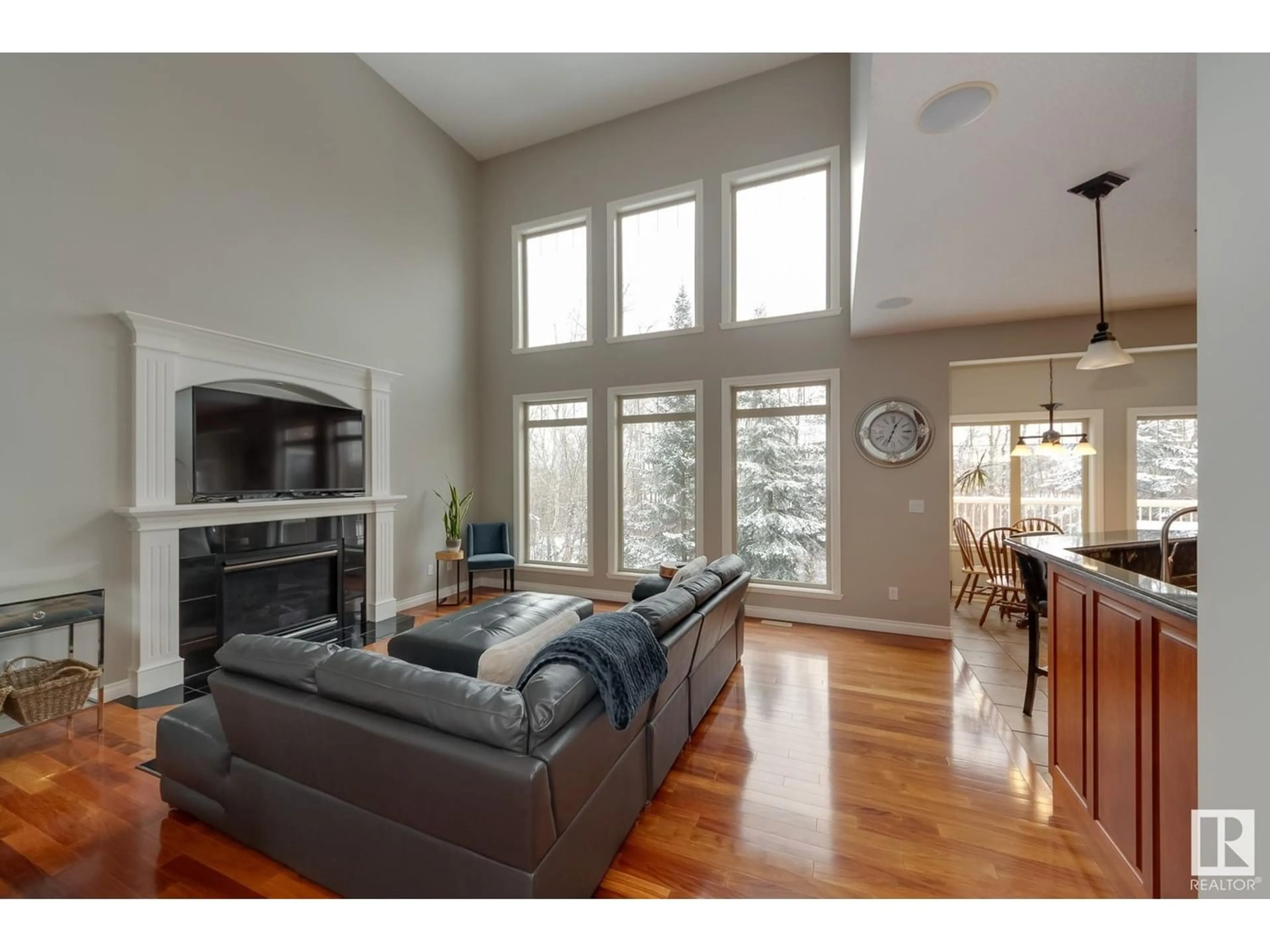75 53025 RGE RD 223, Rural Strathcona County, Alberta T8E2M3
Contact us about this property
Highlights
Estimated ValueThis is the price Wahi expects this property to sell for.
The calculation is powered by our Instant Home Value Estimate, which uses current market and property price trends to estimate your home’s value with a 90% accuracy rate.Not available
Price/Sqft$429/sqft
Est. Mortgage$4,939/mo
Tax Amount ()-
Days On Market257 days
Description
BACKING ONTO RESERVE LAND. Fully finished 2-storey, WALKOUT BASEMENT, sitting on 2.03 acres, 5 mins from Sherwood Park in prestigious Aspen Wood Estates. Total of 4 beds, 3.5 baths & MAIN FLOOR DEN. Grand entrance w/ soaring ceiling & views to your lush private backyard. Living rm features 18ft vaulted ceiling. Gourmet kitchen boasts custom cabinetry, granite countertops, s/s appliances, pantry & island. Upstairs grand primary suite, dual closets & 5-piece ensuite w/ corner jacuzzi. Additional 2 bedrooms, 4-piece bath & bonus rm w/ vaulted ceiling & skylights. Fully finished basement: rec room, wet bar, bedroom, 3-piece bath(2020) & WALK OUT to private oasis: 2nd lower patio space, fully treed, fire pit, hot tub(2020), soccer field & fully fenced. UPGRADES: painted(2024),3rd upper bedroom(2023), fencing(2022), side concrete pad(2020),hwt(2018),landscape back land(2018),shop(2017),echo flow septic(2017). CITY WATER, QUICK ACCESS to HWY 21, HWY 16 & Baseline. 5 min BUS RIDE for the kids to school. (id:39198)
Property Details
Interior
Features
Basement Floor
Family room
10.99 m x 6.54 mBedroom 4
3.77 m x 2.91 m



