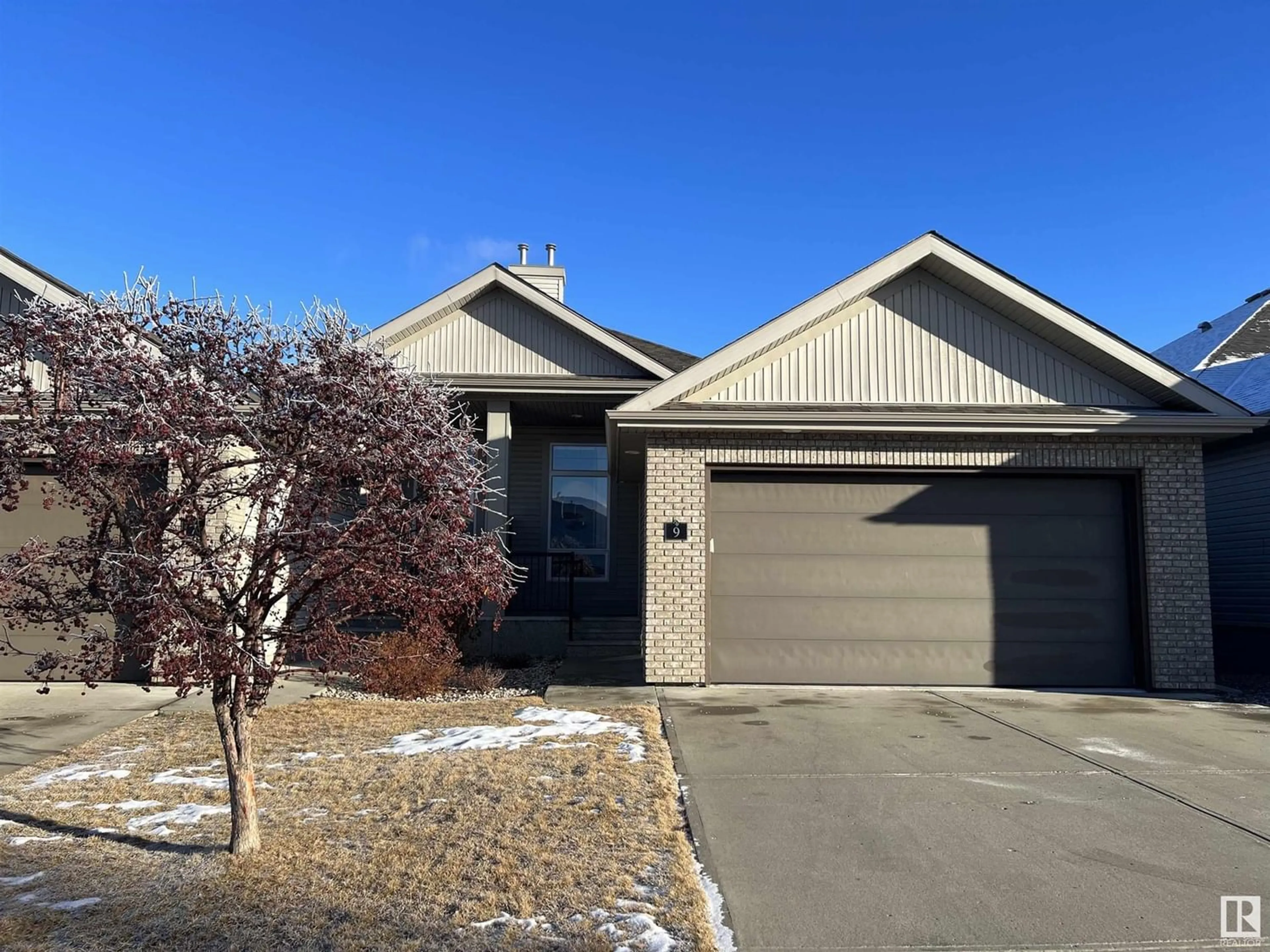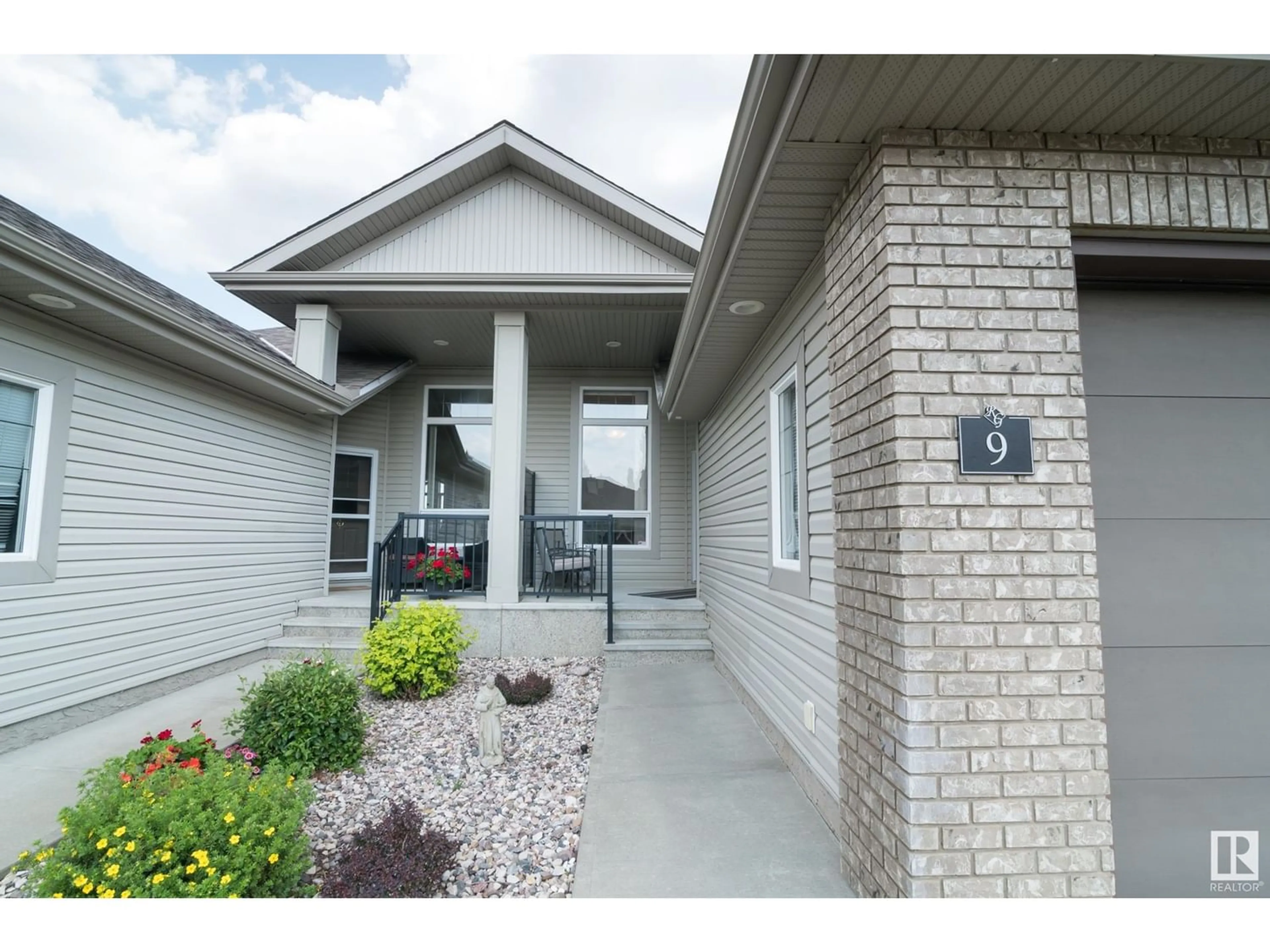9 700 REGENCY DR, Sherwood Park, Alberta T8A6N3
Contact us about this property
Highlights
Estimated ValueThis is the price Wahi expects this property to sell for.
The calculation is powered by our Instant Home Value Estimate, which uses current market and property price trends to estimate your home’s value with a 90% accuracy rate.Not available
Price/Sqft$399/sqft
Est. Mortgage$2,233/mo
Maintenance fees$449/mo
Tax Amount ()-
Days On Market337 days
Description
SPECTACULAR EXECUTIVE WALK OUT BUNGALOW...SIMPLY STUNNING...The open concept 2+1 bedroom home is filled with natural light with numerous upgrades including paint and Central AC. The spacious kitchen with natural wood cabinetry, corner pantry, raised eating bar & gas stove is open to the dining and living area. The large great room offers soaring coffered ceilings, huge windows, built in gas fireplace with TV niche above and laminate flooring throughout. Entering the home to the left is the 2nd bedroom/den area complete with french doors and built in custom Murphy bed. Primary bedroom is large enough for a king sized suite and features a 4pc ensuite with walk in shower, convenient laundry area and walk in closet. Huge east facing balcony is perfect for entertaining and comes with gas line for the BBQ. The fully finished walkout basement features spacious rec room with 9ft ceilings, bedroom, 4pc bathroom and large storage area. Steps away from parks and amenities. ~Welcome Home!~ (id:39198)
Property Details
Interior
Features
Basement Floor
Family room
Bedroom 2
Condo Details
Inclusions
Property History
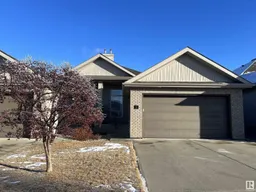 50
50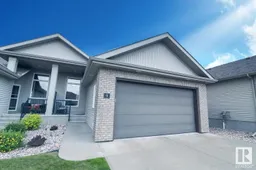 50
50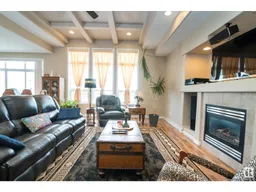 50
50
