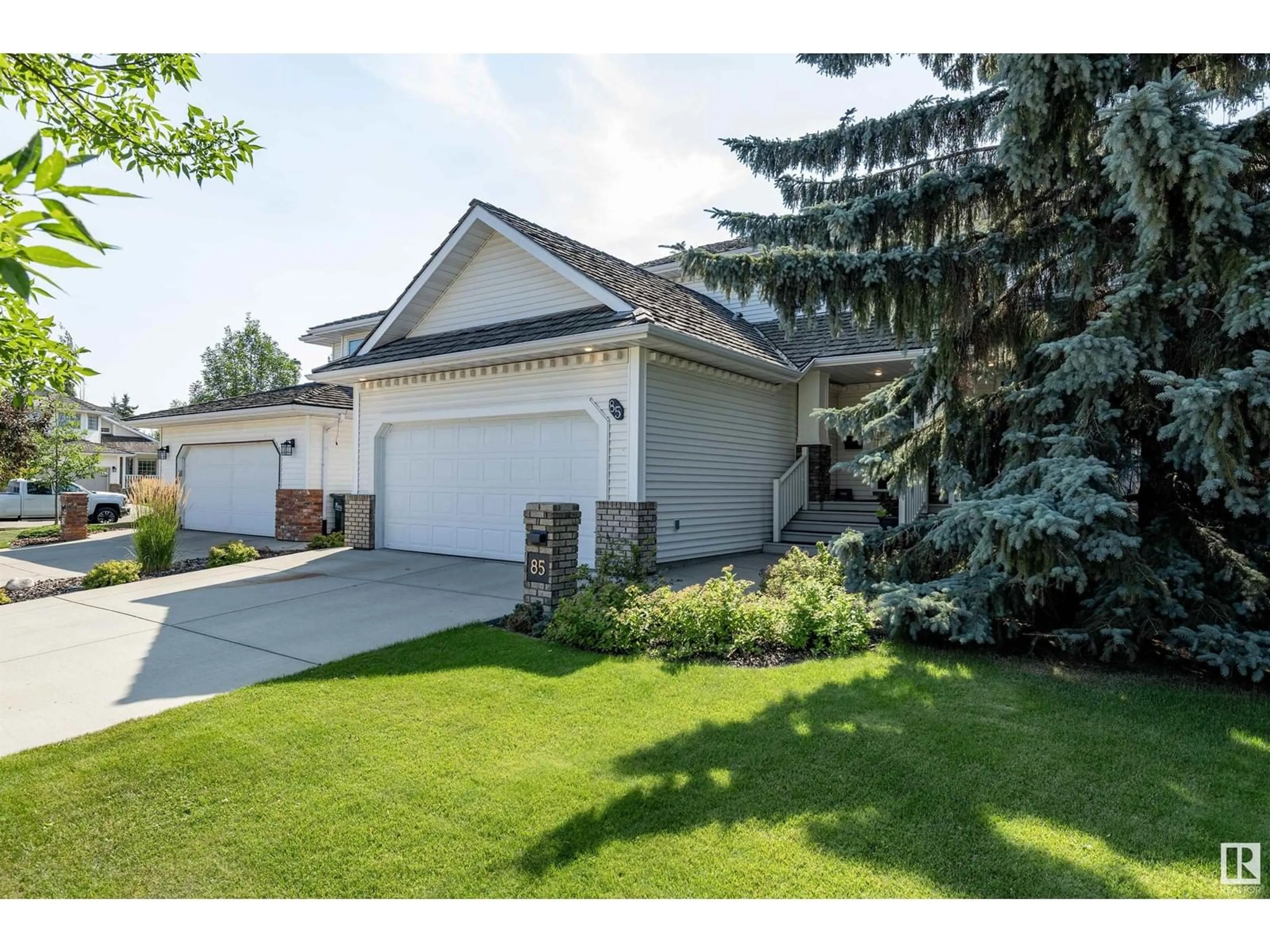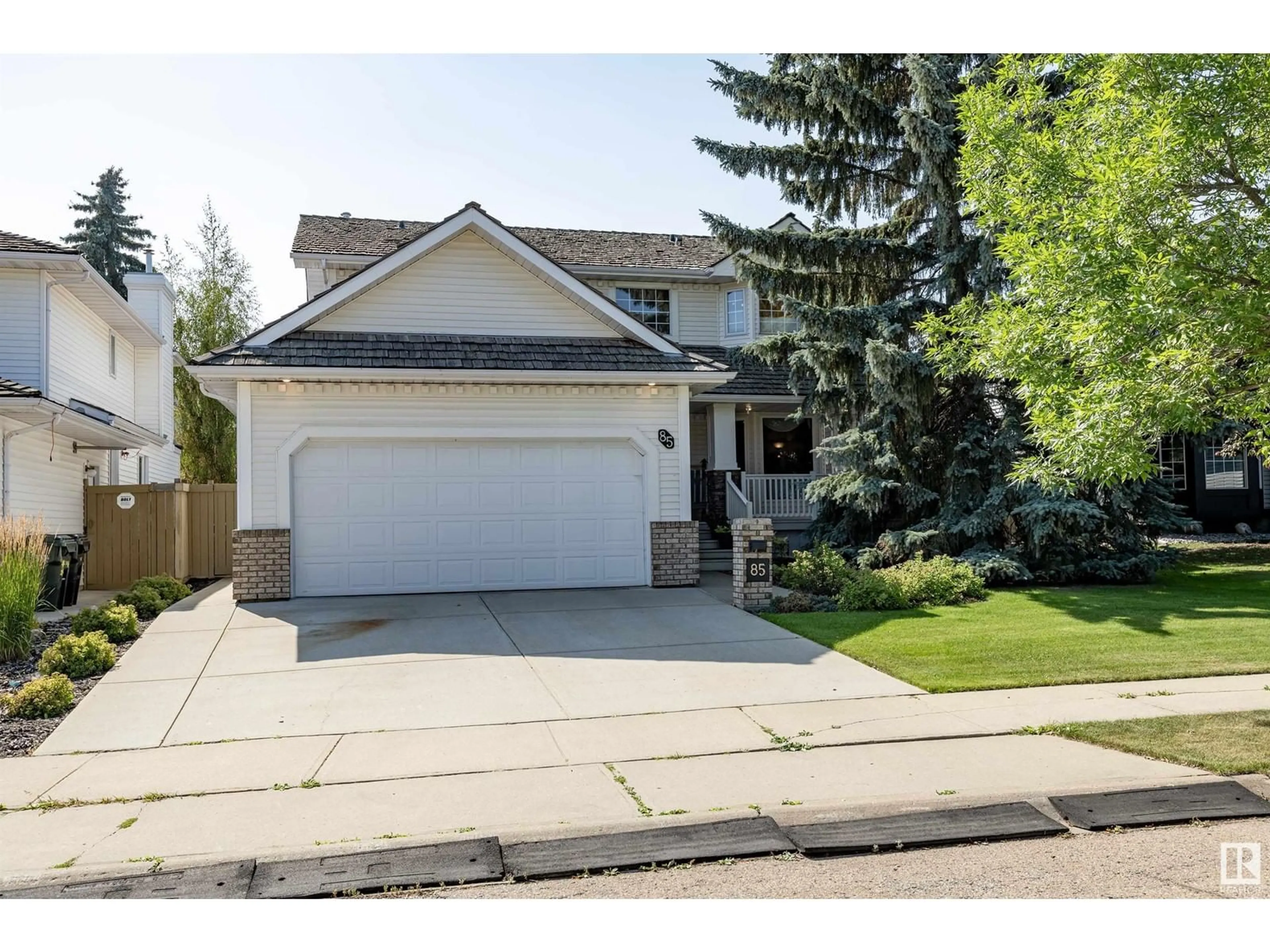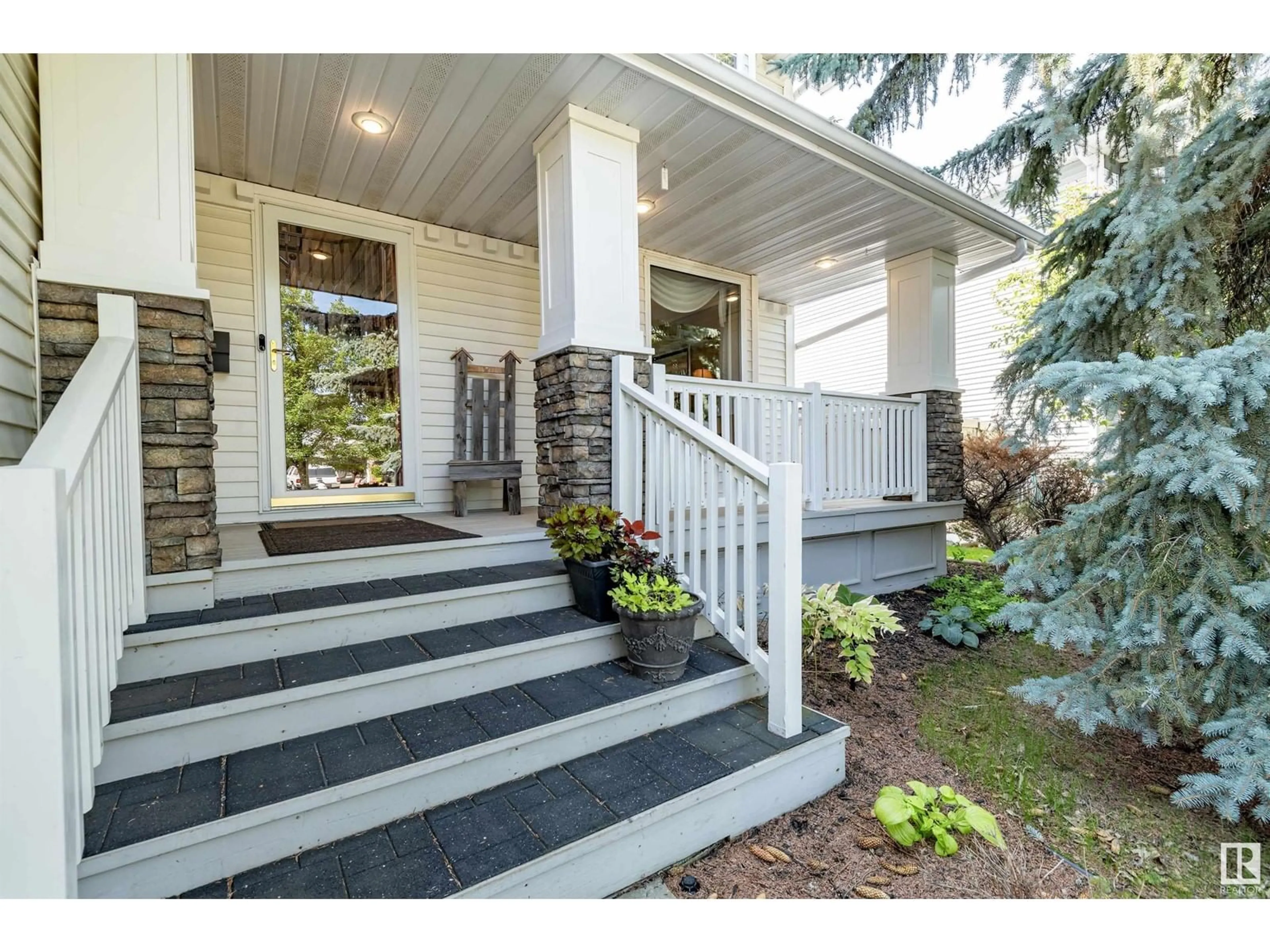85 Ridgemont CR, Sherwood Park, Alberta T8A5N4
Contact us about this property
Highlights
Estimated ValueThis is the price Wahi expects this property to sell for.
The calculation is powered by our Instant Home Value Estimate, which uses current market and property price trends to estimate your home’s value with a 90% accuracy rate.Not available
Price/Sqft$299/sqft
Est. Mortgage$2,705/mo
Tax Amount ()-
Days On Market98 days
Description
Welcome to this beautiful 4-bedroom, 4 bath home with fully finished basement and double attached garage in Ridge of Sherwood Park. The original owner of this Salvi built home has kept this home meticulous. Arriving you walk past the large front porch with big mature trees into the front entry. The elegant stair way greets you as you walk past and into the large kitchen with stainless appliances, granite countertops and solid wood cabinets. A formal dining room and living room is great for entertaining guests. Just off the kitchen is the huge deck that looks into the beautifully landscaped yard with water feature, firepit and secluded yard with all the mature trees surrounding you. Main floor laundry next to the double heated and insulated garage. Up stairs is 3 good sized bedrooms and a 4 pc bath. The primary has a large walk-in closet and 5 pc ensuite bath with large jetted soaker tub and space for all your furniture. Fully finished basement with a den, living room, 3 pc bath and bedroom. A must see! (id:39198)
Property Details
Interior
Features
Basement Floor
Den
3.5 m x 3.74 mBedroom 4
Recreation room
6.6 m x 3.5 mStorage
Exterior
Parking
Garage spaces 4
Garage type -
Other parking spaces 0
Total parking spaces 4
Property History
 61
61 50
50


