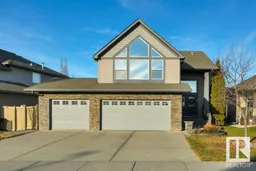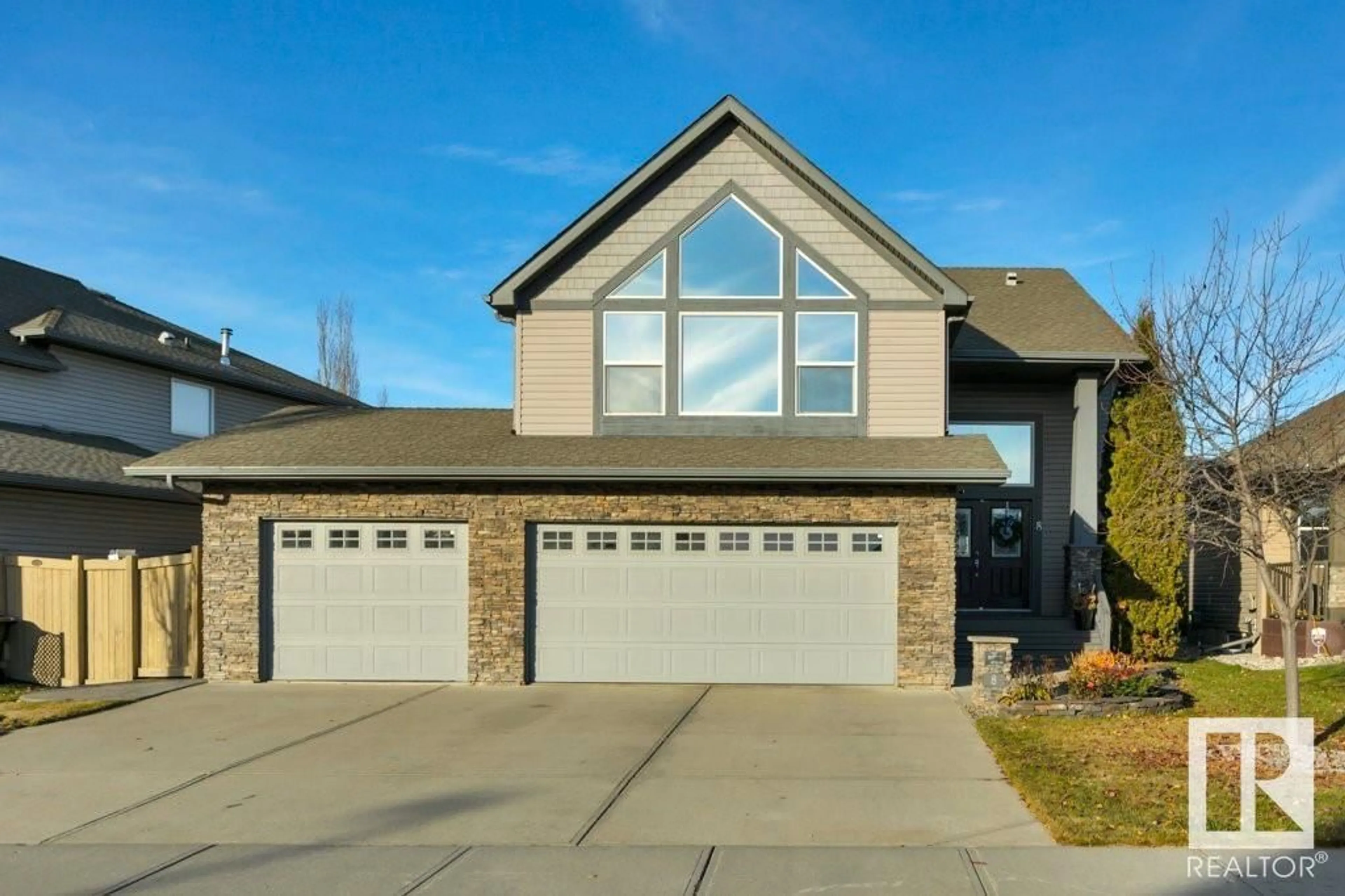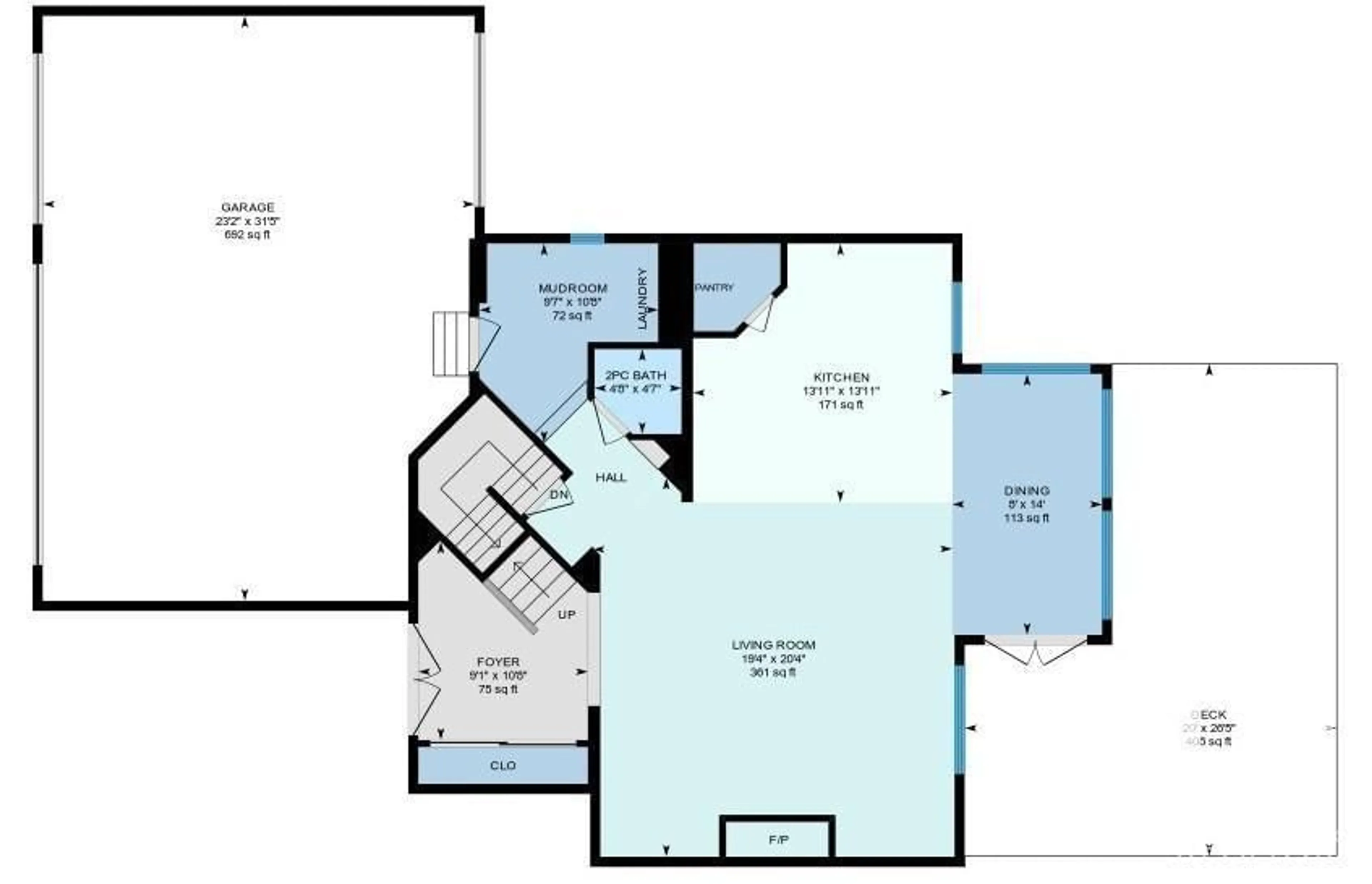8 RIDGELAND PL, Sherwood Park, Alberta T8A6P4
Contact us about this property
Highlights
Estimated ValueThis is the price Wahi expects this property to sell for.
The calculation is powered by our Instant Home Value Estimate, which uses current market and property price trends to estimate your home’s value with a 90% accuracy rate.Not available
Price/Sqft$356/sqft
Est. Mortgage$3,431/mo
Tax Amount ()-
Days On Market8 days
Description
Nestled in The Ridge, this beautifully designed 2-storey home offers 2,239 sqft, plus a fully finished basement & premium features in a quiet cul-de-sac. The 4-bed, 3.5-bath layout includes a heated triple garage w/drive-thru bay to the backyard, fully drywalled w/added LED lighting. The main floor boasts a kitchen w/extensive cabinetry, granite counters, corner pantry, & backyard views, plus upgraded hardwood, a spacious family room w/custom built-ins, & a dining area w/soaring ceilings & large windows flooding the space with light. Upstairs, enjoy a vaulted bonus room w/custom-tinted windows & built-ins, & a primary suite w/soaker tub, shower, large vanity, & walk-in closet. The basement is ideal for entertaining, w/ a rec area, wet bar, & heated floors in the full bath. Additional features incl. central A/C, stamped concrete, composite deck, two gas fireplaces, surround sound, extensive pot lighting, & a laundry room off the garage. This stunning family home has it allspace, style, & a prime location! (id:39198)
Upcoming Open House
Property Details
Interior
Features
Basement Floor
Family room
9.12 m x 7.57 mBedroom 4
4.13 m x 3.68 mStorage
2.08 m x 1.84 mUtility room
5.33 m x 3.23 mExterior
Parking
Garage spaces 7
Garage type -
Other parking spaces 0
Total parking spaces 7
Property History
 58
58

