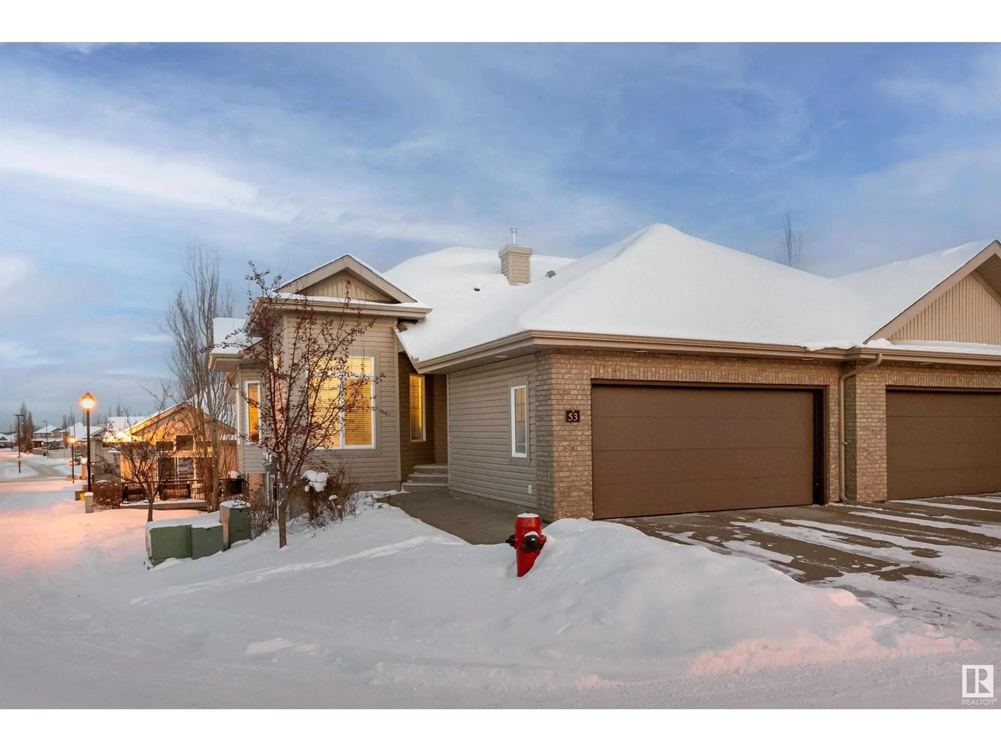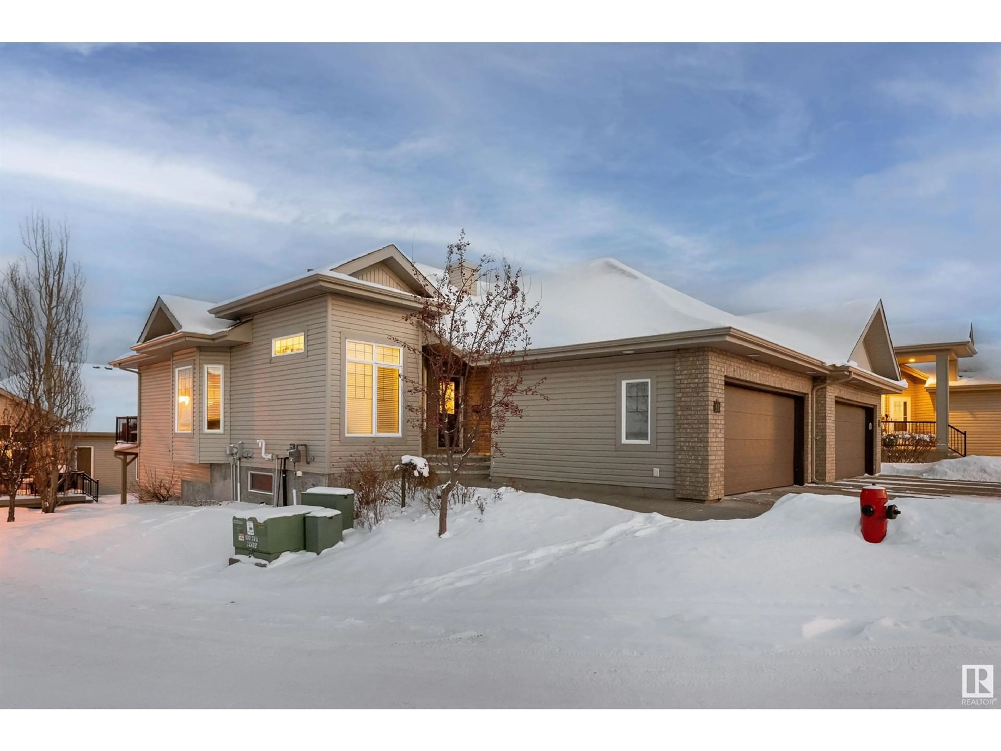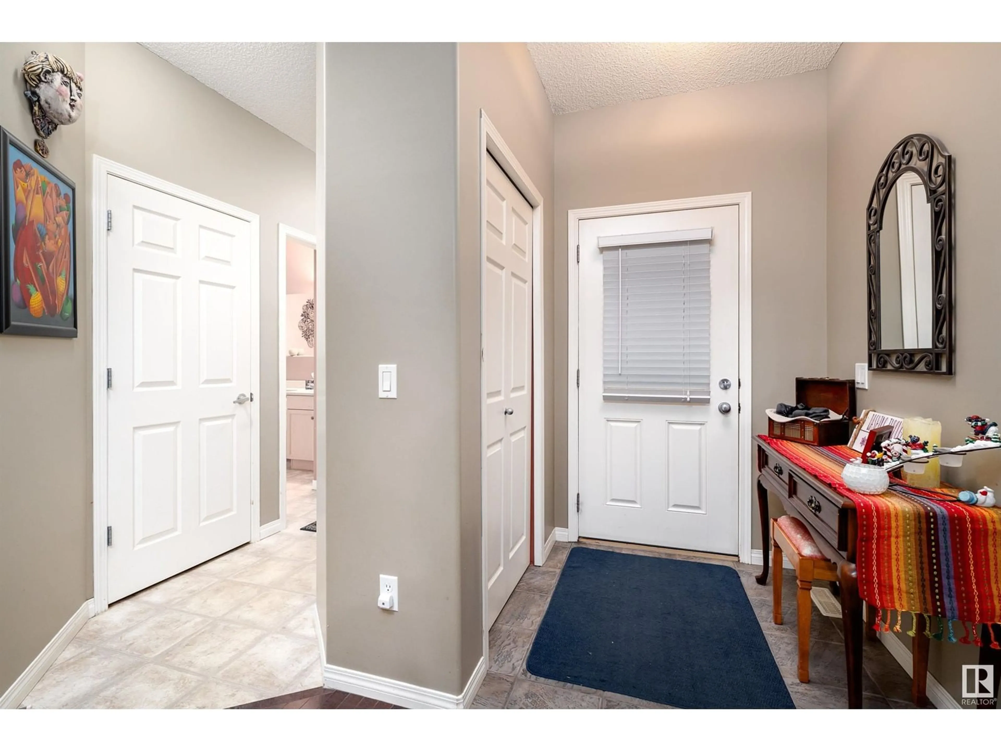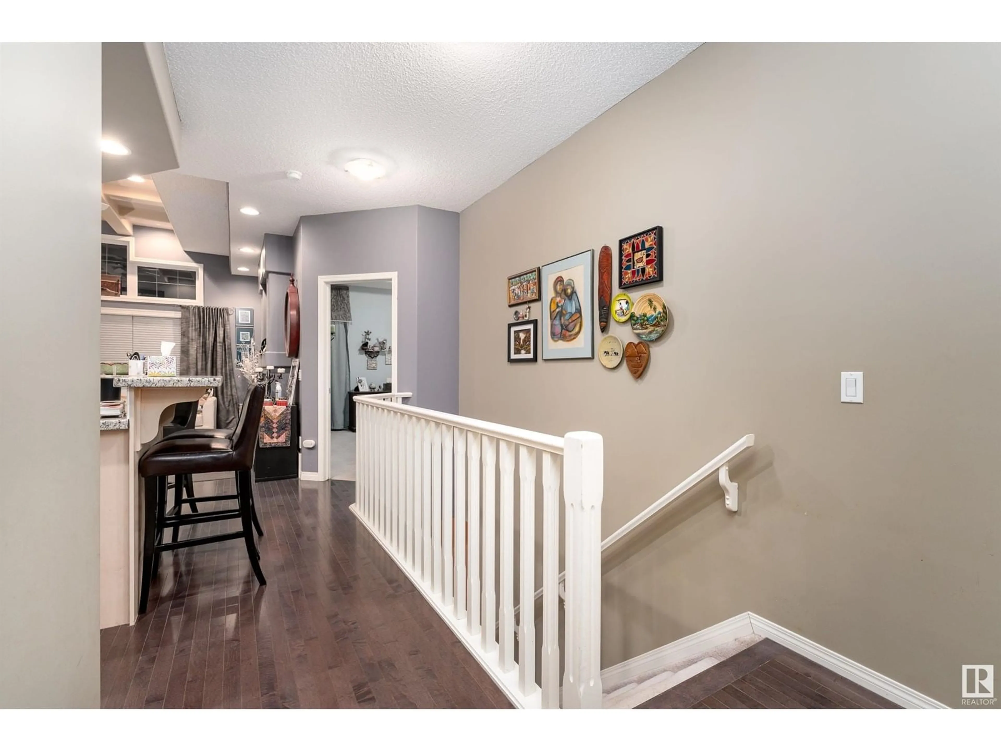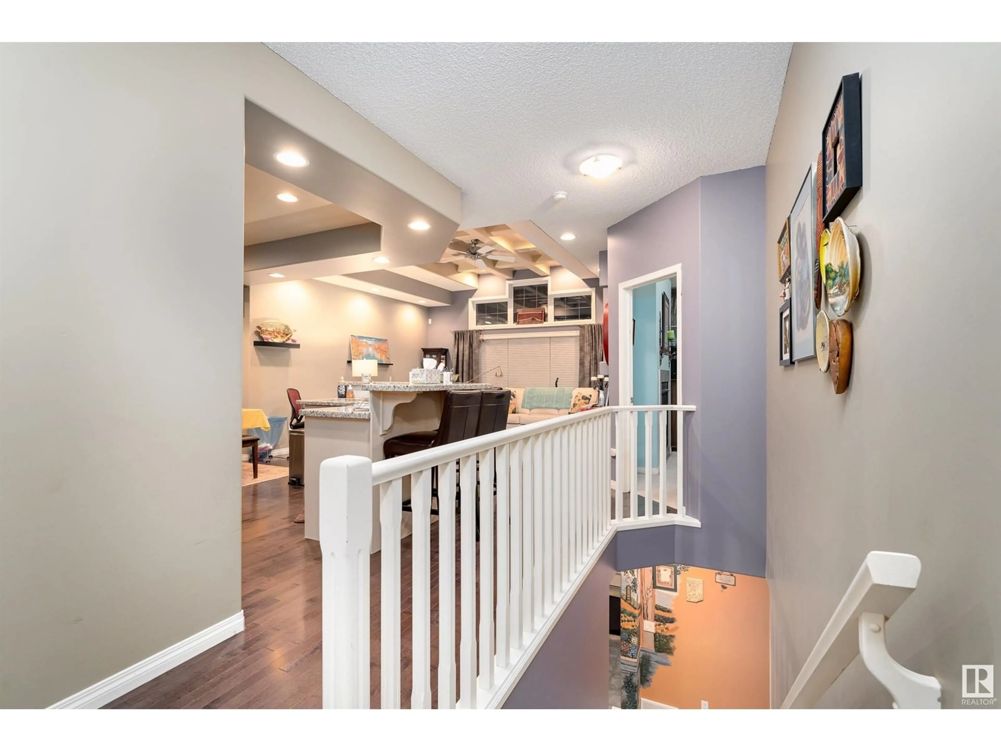#53 700 REGENCY DR, Sherwood Park, Alberta T8A6N3
Contact us about this property
Highlights
Estimated ValueThis is the price Wahi expects this property to sell for.
The calculation is powered by our Instant Home Value Estimate, which uses current market and property price trends to estimate your home’s value with a 90% accuracy rate.Not available
Price/Sqft$468/sqft
Est. Mortgage$2,297/mo
Maintenance fees$455/mo
Tax Amount ()-
Days On Market15 days
Description
Welcome to this beautifully maintained 1,140 sq. ft. half duplex, located in the sought-after community (+18) of The Ridge in Sherwood Park. This bright and inviting home features 3 spacious bedrooms, 3 bathrooms, and a fully finished walk-out basement, offering ample living space for growing families. The open-concept design seamlessly connects the living room and kitchen, making it perfect for entertaining. The kitchen boasts stainless steel appliances, a large island and plenty of storage to accommodate all your cooking needs. The primary bedroom is a peaceful retreat with a private 4pc ensuite, while the finished basement offers a large rec room, an additional bedroom and a 4pc bathroom. Outside, you'll find a double attached garage for convenience and additional storage. The location is truly unbeatable, just moments from a golf course, playground, recreation facilities, a bus stop, schools, and grocery stores. Don’t miss the opportunity to make it yours! (id:39198)
Property Details
Interior
Features
Basement Floor
Bedroom 3
3.7 m x 3.08 mRecreation room
4.75 m x 7.13 mExterior
Parking
Garage spaces 4
Garage type Attached Garage
Other parking spaces 0
Total parking spaces 4
Condo Details
Inclusions
Property History
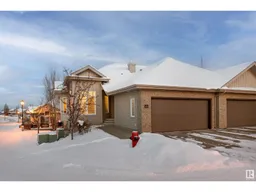 44
44
