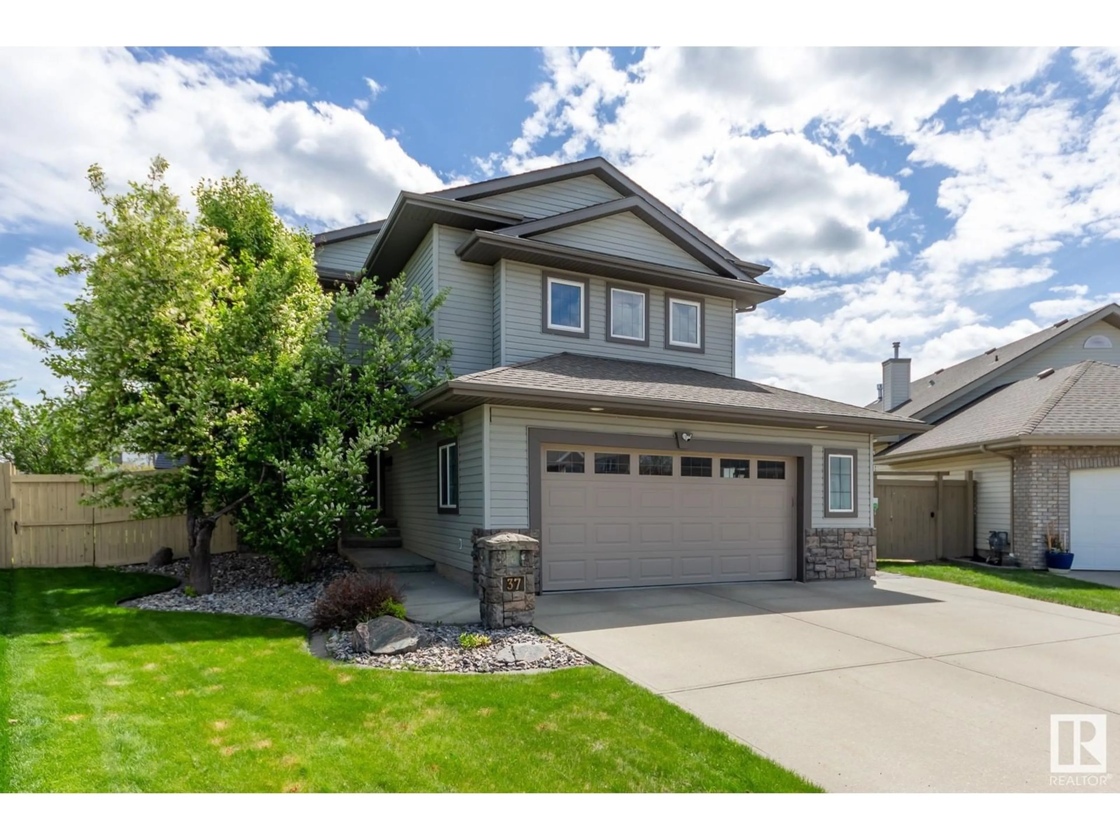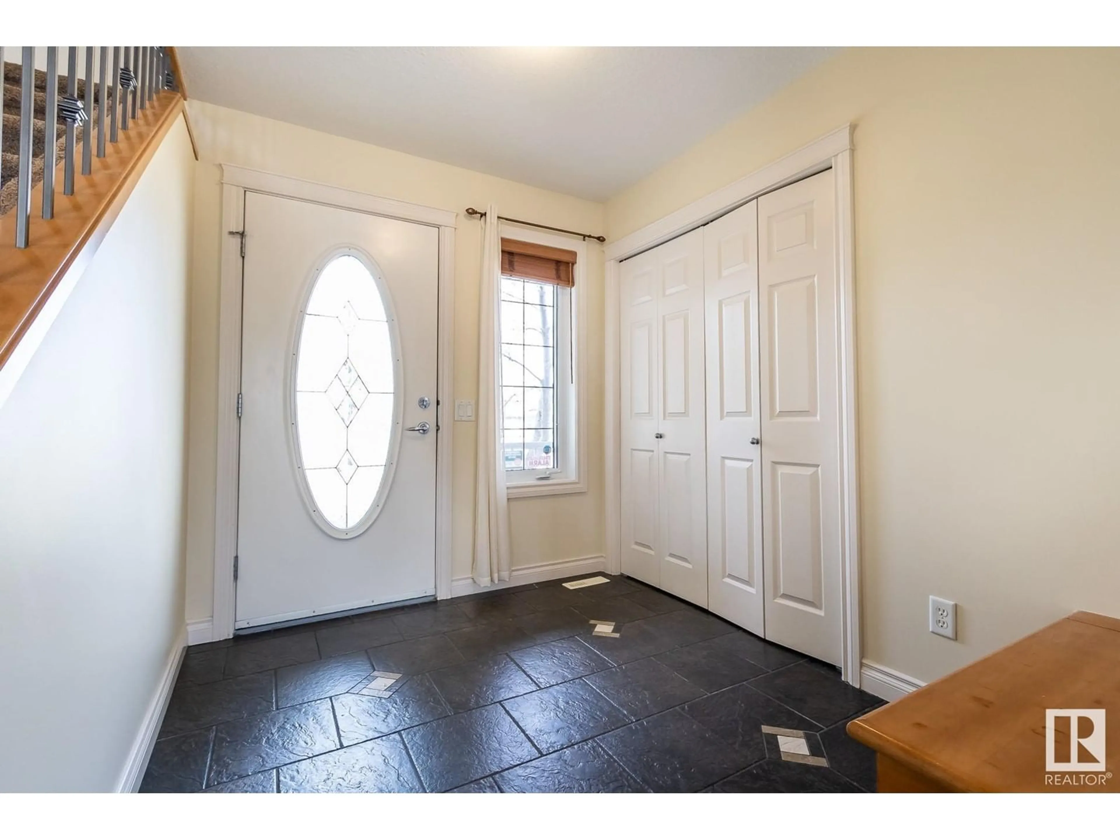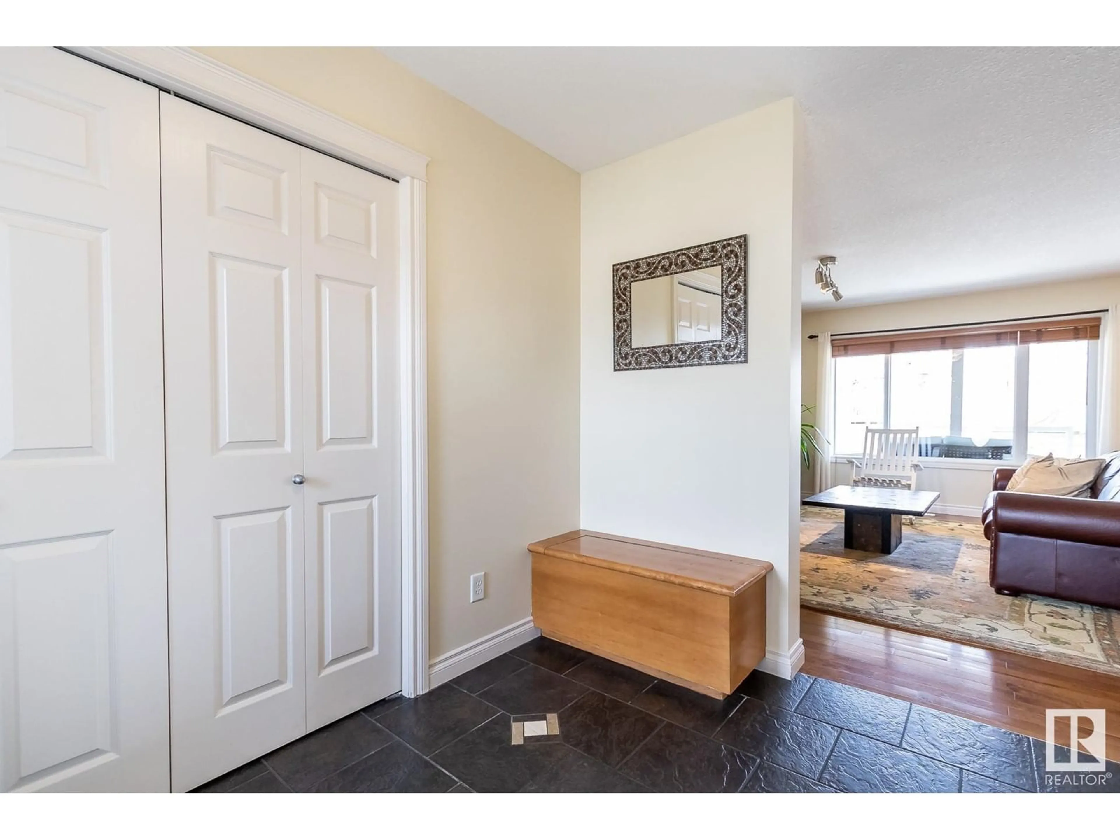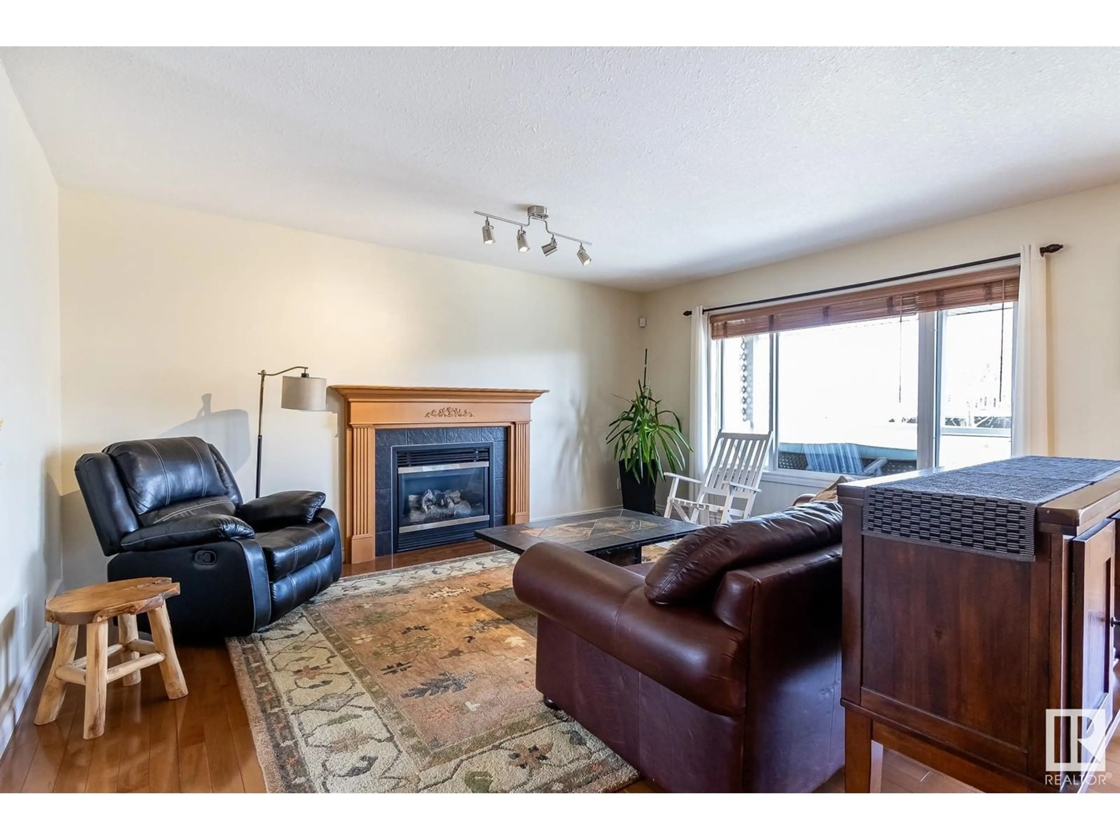37 RIDGEBAY PL, Sherwood Park, Alberta T8A5N2
Contact us about this property
Highlights
Estimated ValueThis is the price Wahi expects this property to sell for.
The calculation is powered by our Instant Home Value Estimate, which uses current market and property price trends to estimate your home’s value with a 90% accuracy rate.Not available
Price/Sqft$322/sqft
Est. Mortgage$2,727/mo
Tax Amount ()-
Days On Market170 days
Description
Meticulously maintained, FULLY FINISHED, 2-storey home boasting over 2,500 sq ft of total living space, PIE LOT, tucked away in a CUL-DE-SAC in The Ridge. Spacious front entrance into your open concept main floor. Hardwood flooring throughout. Kitchen features: s/s appliances, island w/ eating bar & corner pantry. Laundry & 2 -piece bath complete this floor. Upstairs greets you with your VAULTED CEILING bonus room - separated from bedrooms. Primary w/ walk-in closet & 4-piece ensuite w/ jacuzzi. Additional 2 bedrooms & a 4-piece bath. Fully finished basement, generous 4th bedroom, rec space, 3-piece bath & storage. Out back: fully fenced yard, concrete covered deck, lower stone patio & green space. UPGRADES: bonus rm/bedrooms/basement painted(2024), basement blinds(2024), gutters cleaned(2023), basement flooring(2022), furnace serviced (2021), hwt(2018), garage door(2016), heated garage(2015). Quick access to Wye Rd, HWY 21 & WALKING DISTANCE to spray park, public transport, new school K-12 & shops. (id:39198)
Property Details
Interior
Features
Basement Floor
Family room
4.62 m x 4.46 mBedroom 4
4.85 m x 3.89 m



