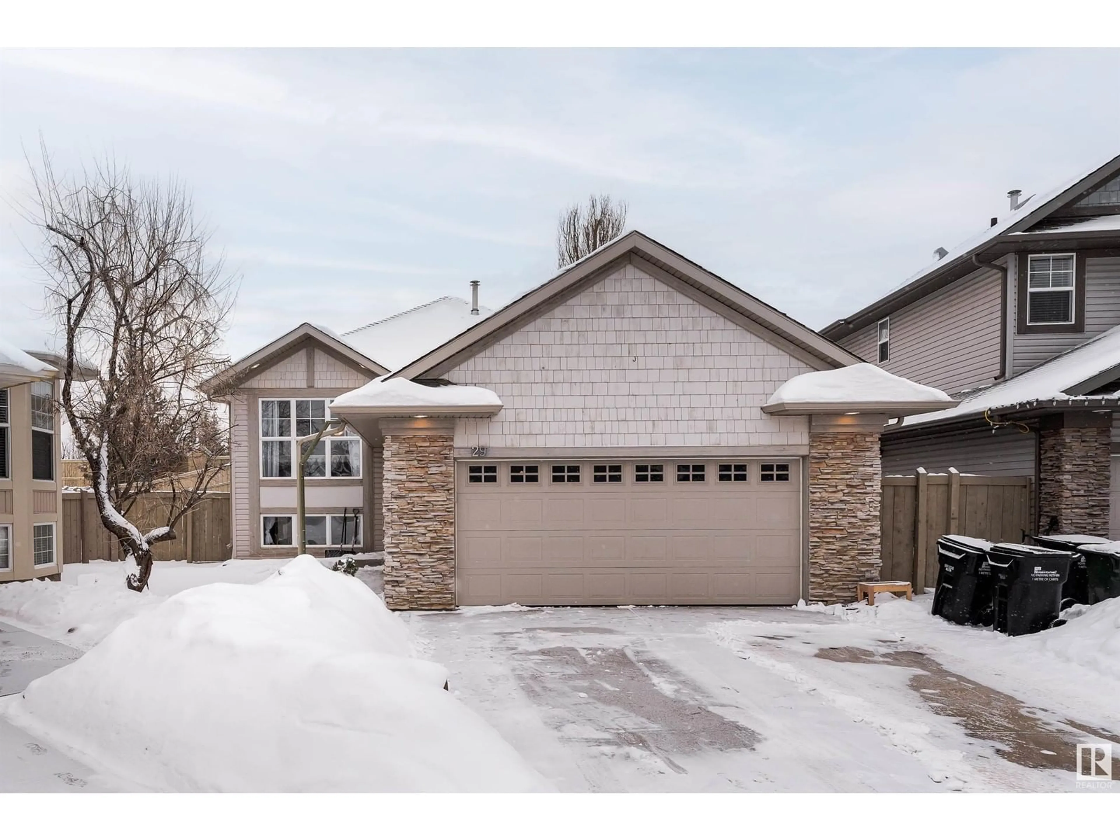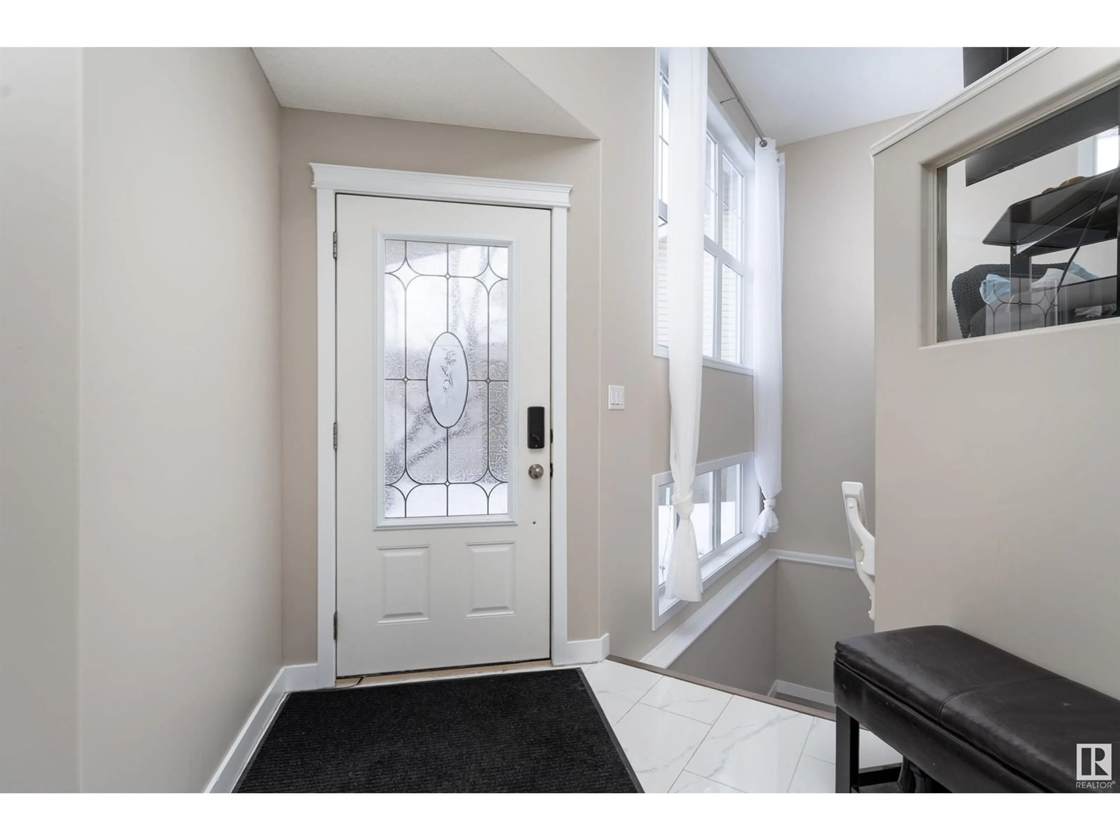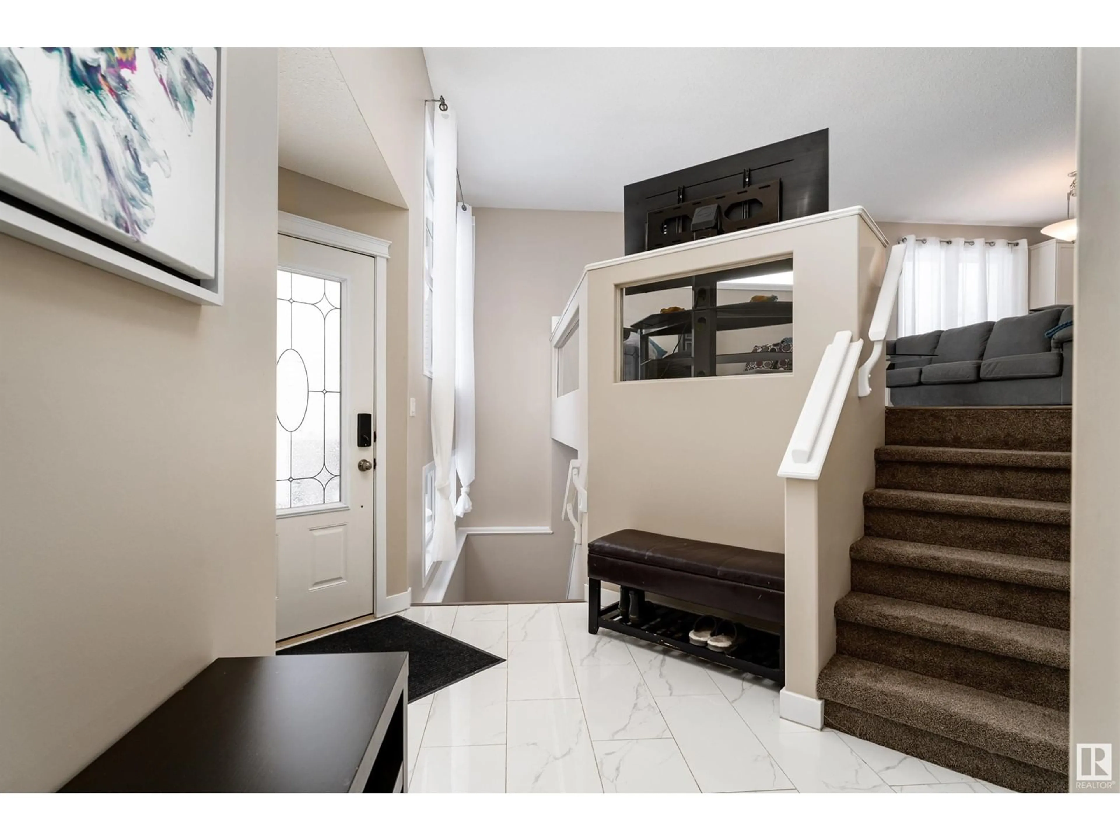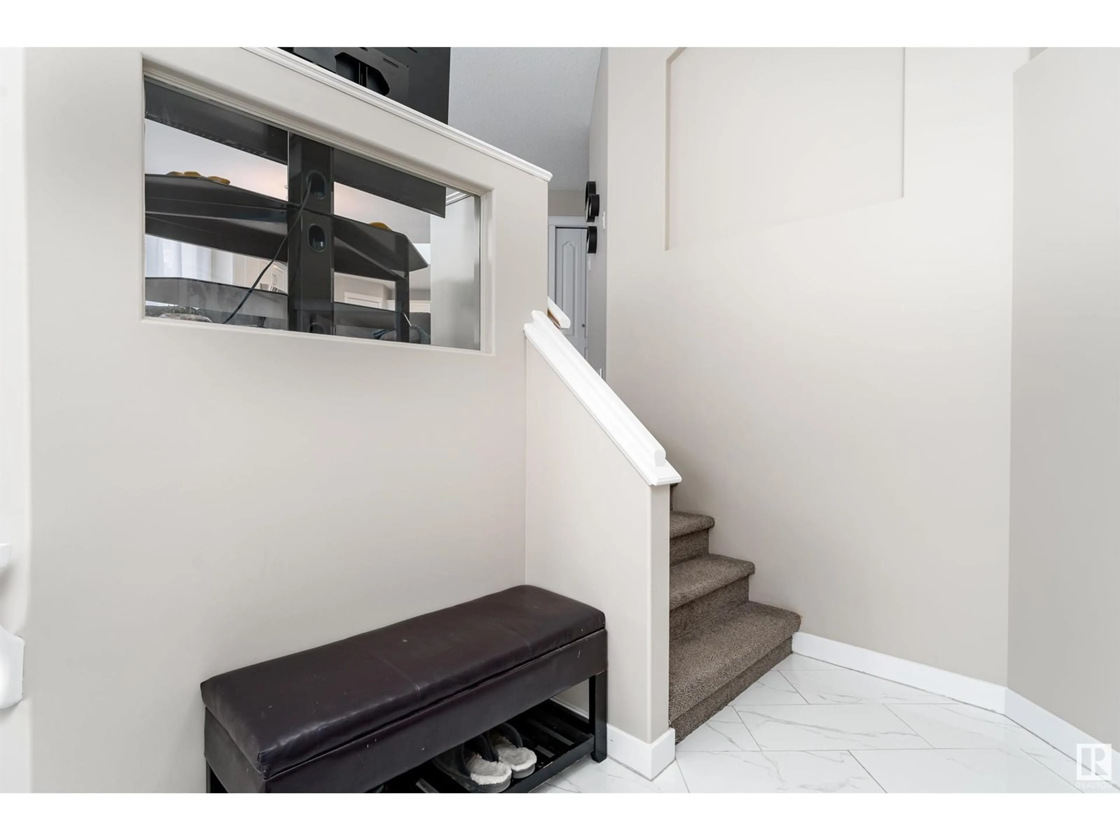29 RIDGEHAVEN CR, Sherwood Park, Alberta T8A6H9
Contact us about this property
Highlights
Estimated ValueThis is the price Wahi expects this property to sell for.
The calculation is powered by our Instant Home Value Estimate, which uses current market and property price trends to estimate your home’s value with a 90% accuracy rate.Not available
Price/Sqft$456/sqft
Est. Mortgage$2,444/mo
Tax Amount ()-
Days On Market2 days
Description
Welcome to The Ridge! This stunning Ironwood-built home offers a thoughtfully designed living space, perfect for families. With 4 bedrooms (2 up and 2 down) and 3 full bathrooms, this property combines comfort and style. The heart of the home offers brand new flooring that guides you to a beautiful kitchen featuring new granite countertops, white cabinetry and a skylight that fills the space with natural light. The bright and airy great room invites relaxation, while the expansive basement family room, complete with a cozy gas fireplace, providing the perfect gathering spot. Step outside to enjoy a maintenance-free deck, a landscaped yard with tiered stone patios, and a stunning stone firepit that serves as the centerpiece of this private oasis. Additionally, you can enjoy the new air conditioning (2023), HWT (2024) and heated garage within the oversized double garage (6.61 x 6.49). (id:39198)
Upcoming Open House
Property Details
Interior
Features
Basement Floor
Bedroom 3
Bedroom 4
Property History
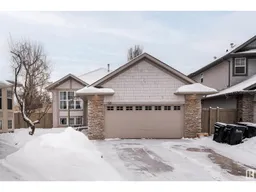 45
45
