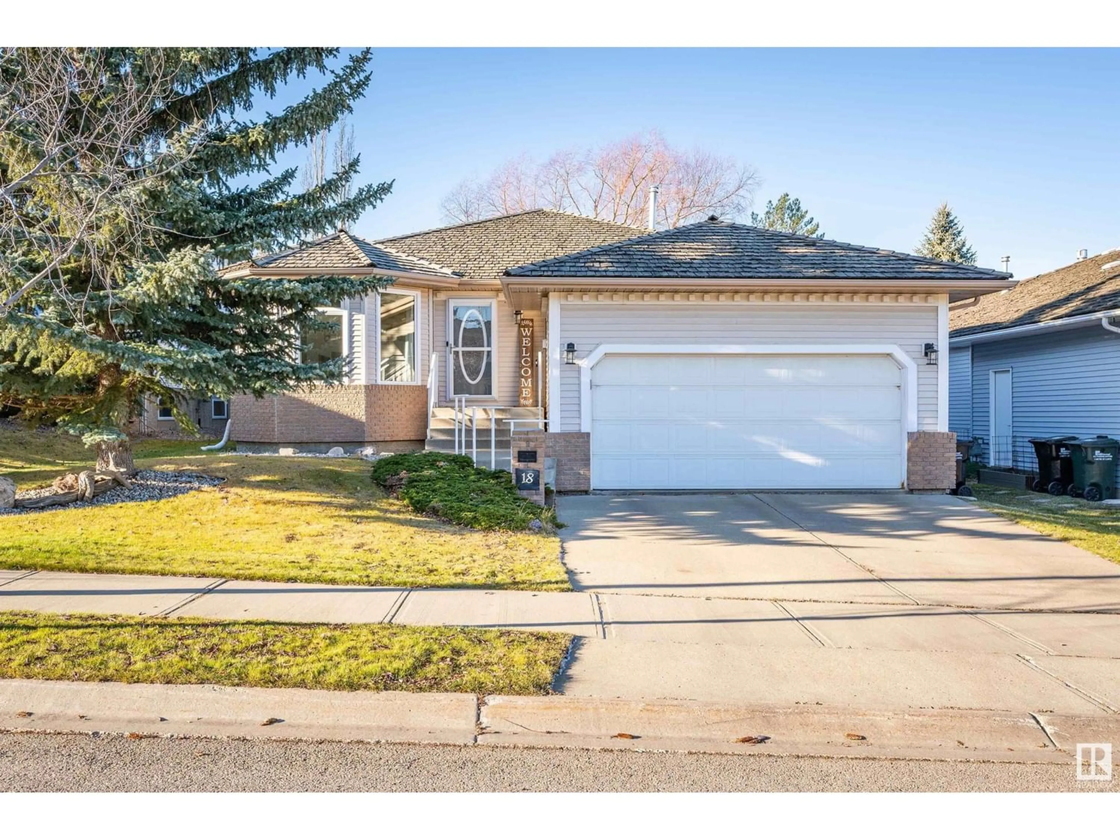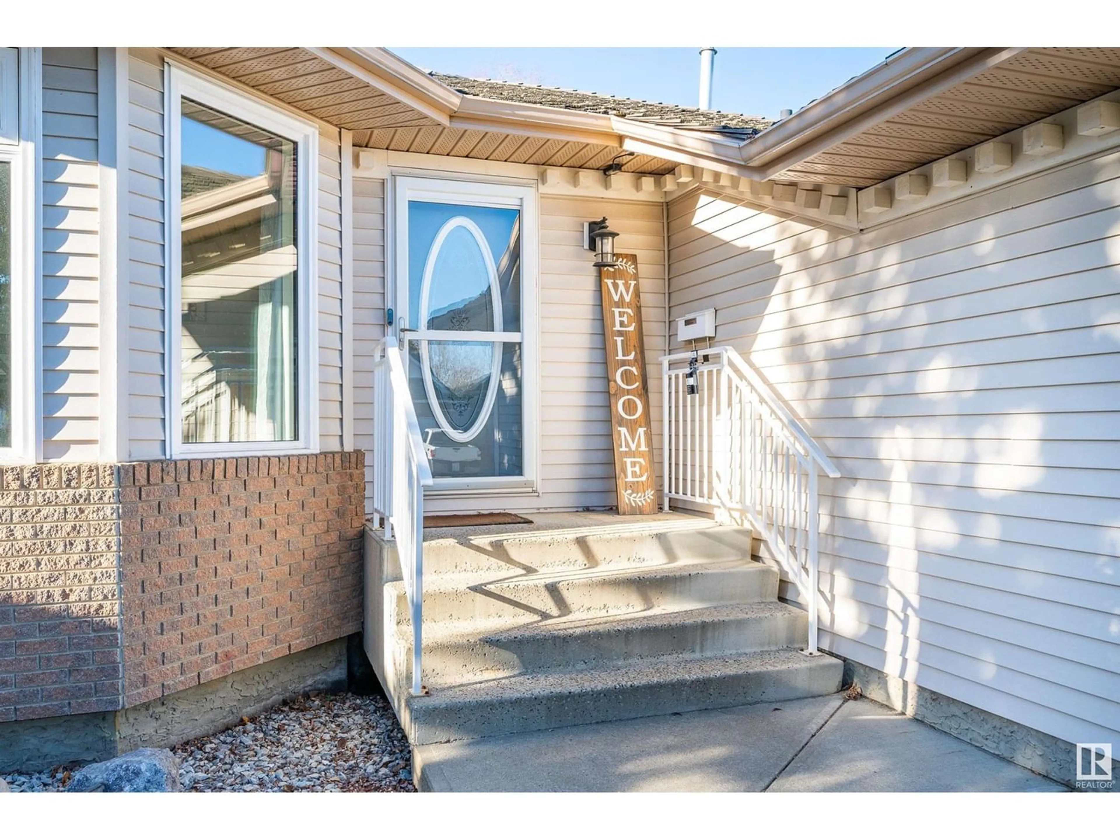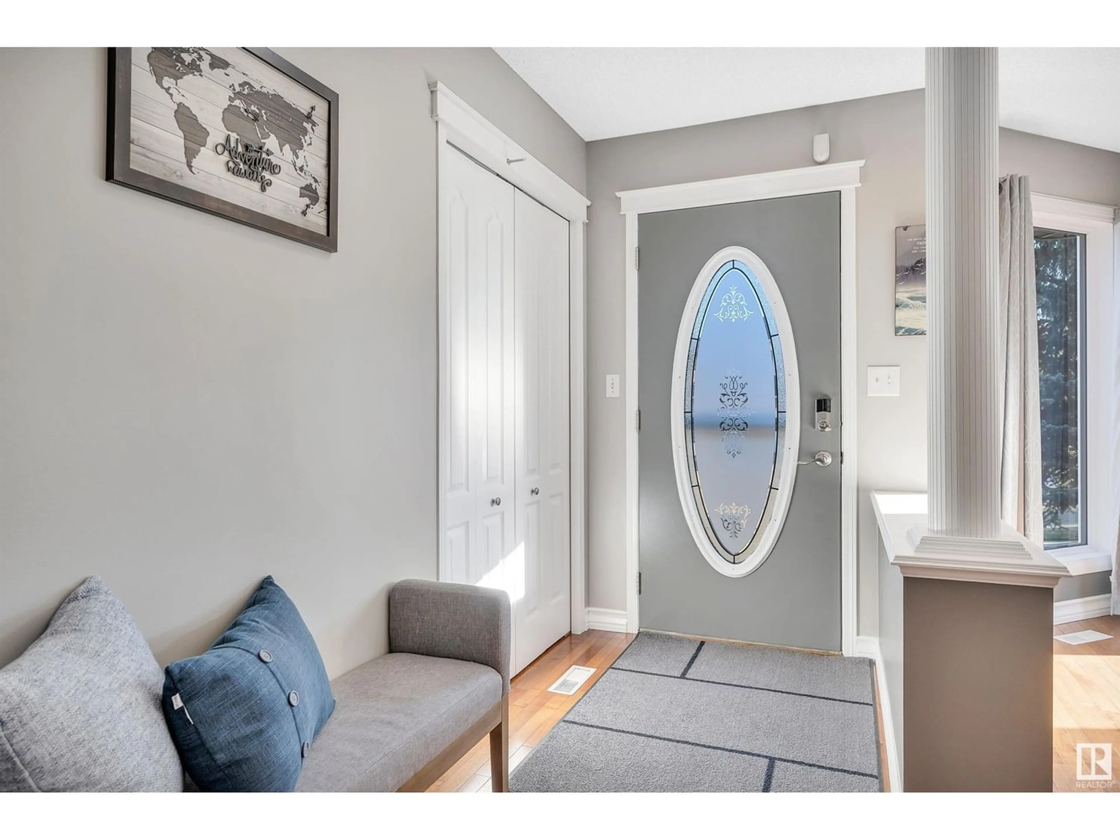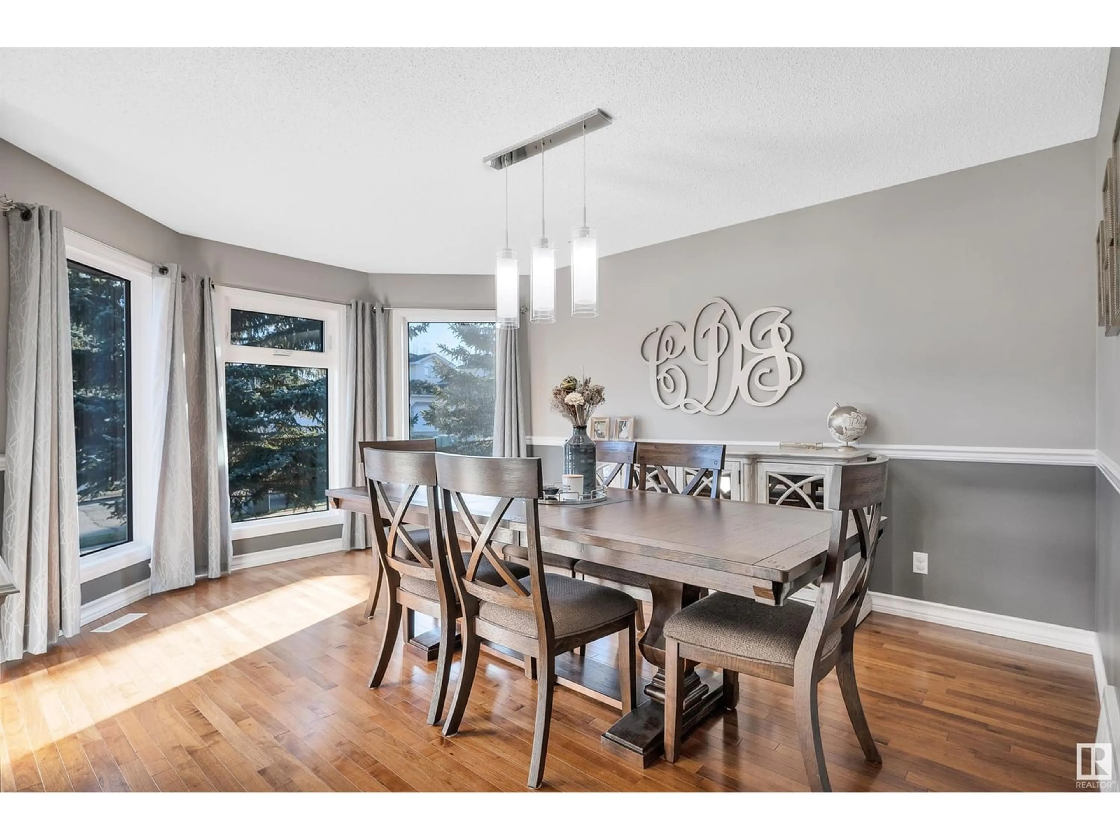18 REGAL WY, Sherwood Park, Alberta T8A5N1
Contact us about this property
Highlights
Estimated ValueThis is the price Wahi expects this property to sell for.
The calculation is powered by our Instant Home Value Estimate, which uses current market and property price trends to estimate your home’s value with a 90% accuracy rate.Not available
Price/Sqft$364/sqft
Est. Mortgage$2,401/mo
Tax Amount ()-
Days On Market1 year
Description
Enjoy the feel of country living located in The Ridge!!! The view from this landscaped, private, west facing backyard is unobstructed, it backs on to the best part of McPherson's park. This immaculate 1500+ sq ft Bungalow features A/C, large formal dining area, beautiful open concept kitchen with granite counter-tops, tile back splash, SS appliances. Large island with B/I wine rack, skylight. Breakfast nook with garden door to private backyard and large deck with 2 gas lines (1 for BBQ 2nd for fire table.Living room with hardwood flrs and with cozy gas fireplace. Master has a 4 pce en-suite with a separate shower for your enjoyment and fits a King size bed. Main flr laundry with storage cabinets. 4 pce Main bath, and 2nd bedroom on main floor. A fully finished basement with two large bedrooms, theatre area, exercise space and a storage room. Heated double attached garage!! Upgrades include;Windows (2021), furnace/HWT/A/C (2022), Deck (2022) This house is move in ready and waiting for you to call home!! (id:39198)
Property Details
Interior
Features
Basement Floor
Family room
5.5 m x 11.32 mBedroom 3
4.27 m x 3.65 mBedroom 4
3.54 m x 3.84 mStorage
3.73 m x 2.42 mExterior
Parking
Garage spaces 4
Garage type -
Other parking spaces 0
Total parking spaces 4




