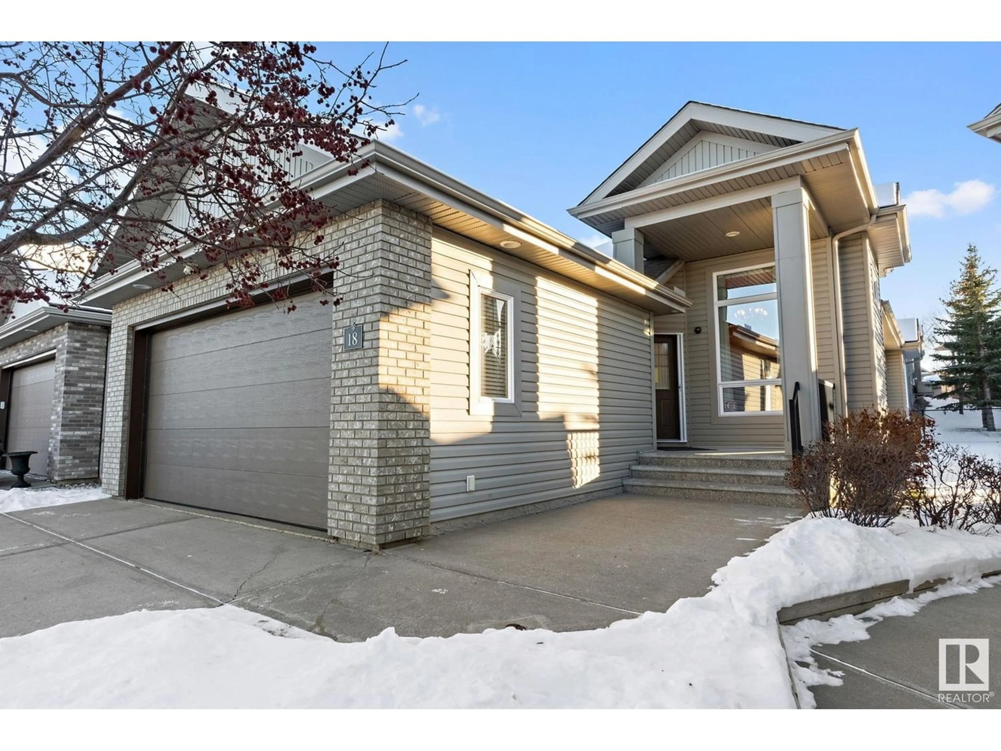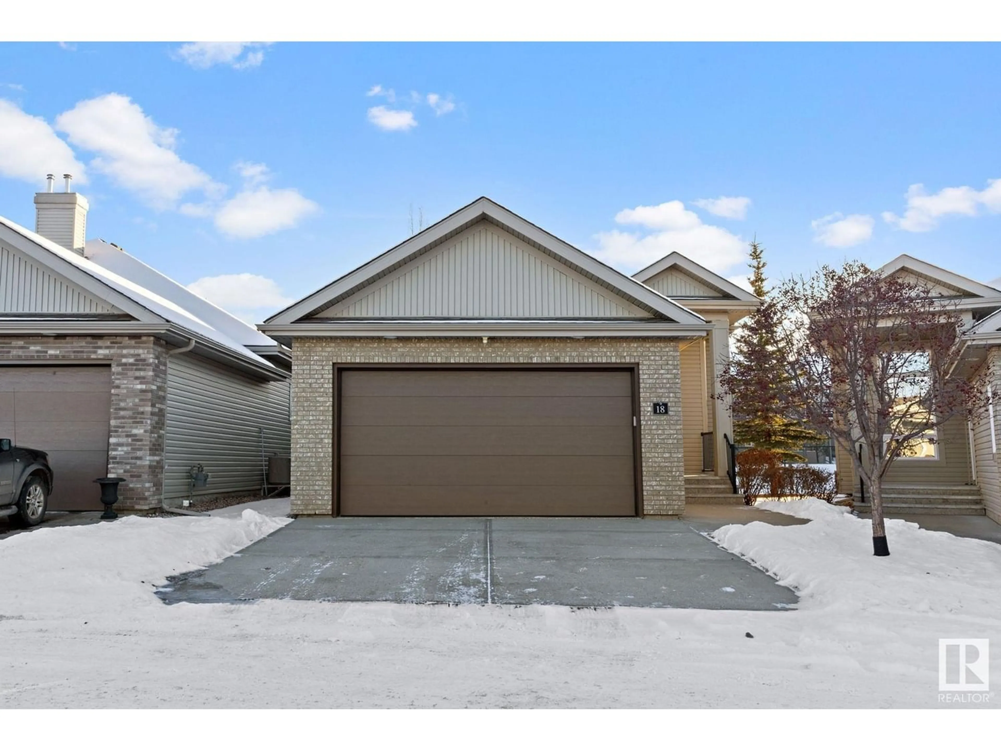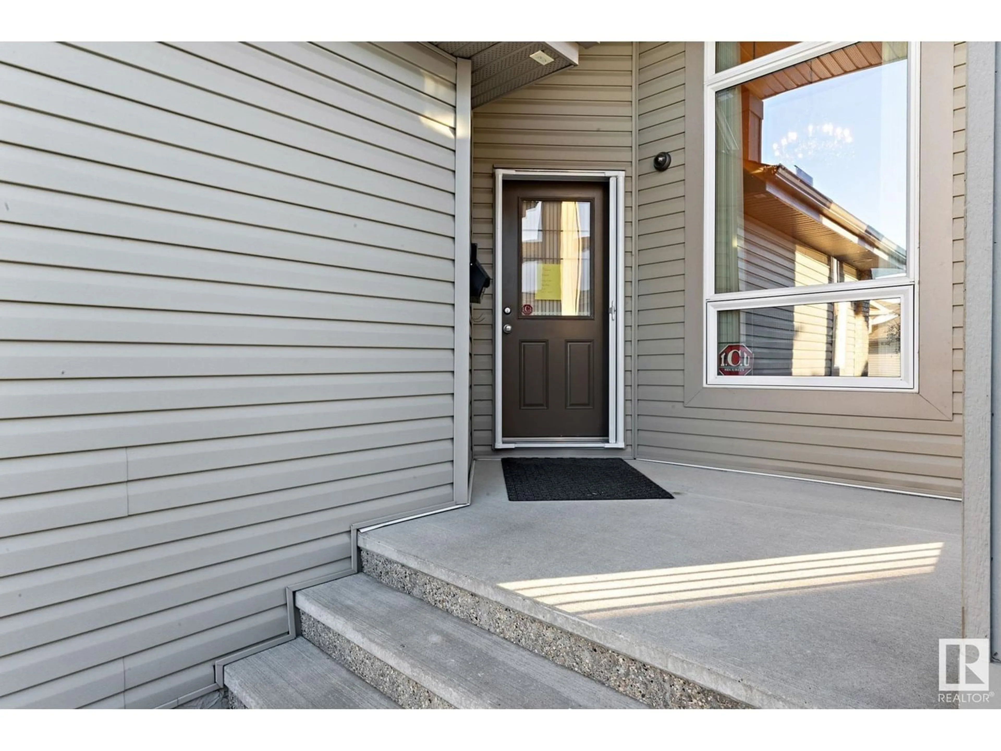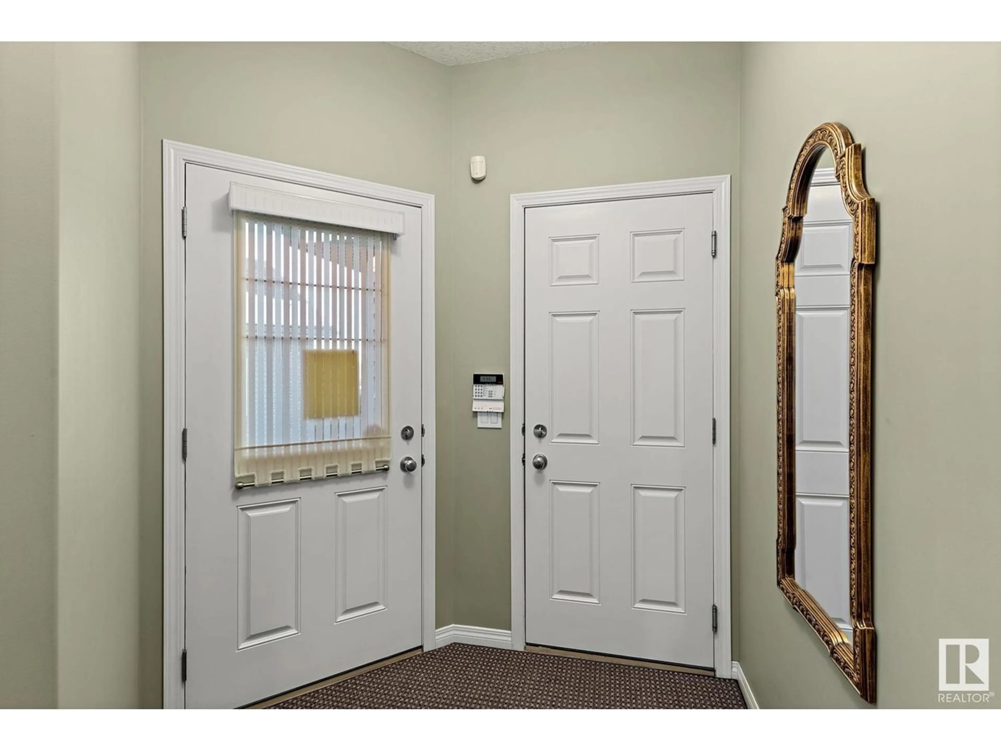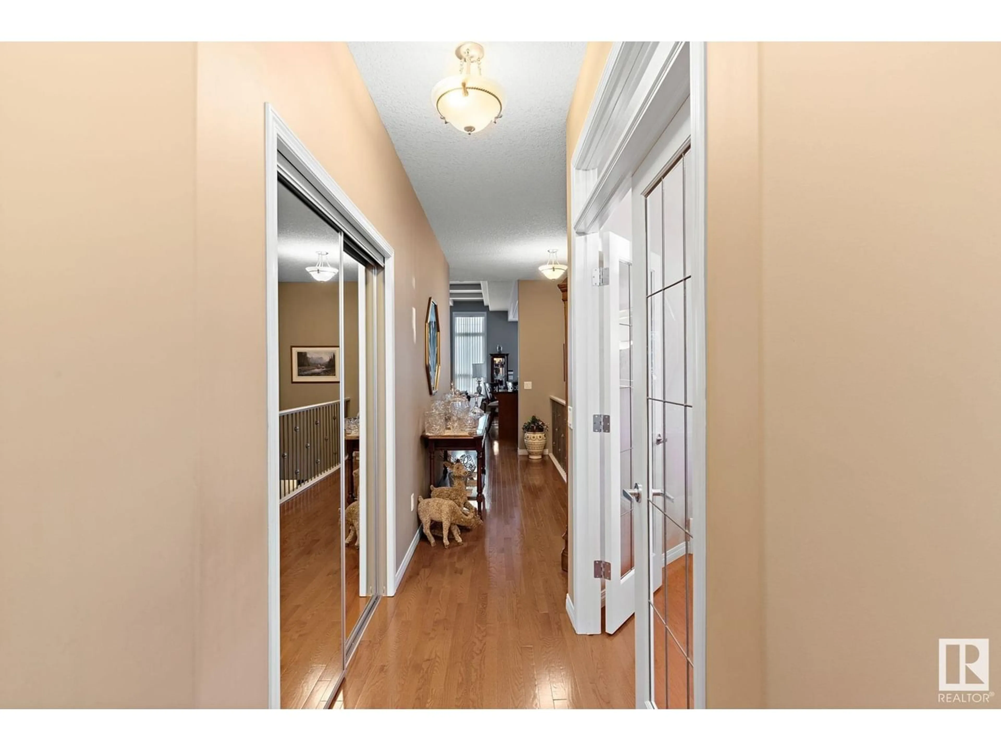#18 700 REGENCY DR, Sherwood Park, Alberta T8A6N3
Contact us about this property
Highlights
Estimated ValueThis is the price Wahi expects this property to sell for.
The calculation is powered by our Instant Home Value Estimate, which uses current market and property price trends to estimate your home’s value with a 90% accuracy rate.Not available
Price/Sqft$424/sqft
Est. Mortgage$2,684/mo
Maintenance fees$449/mo
Tax Amount ()-
Days On Market340 days
Description
A SPECIAL PLACE! SILVER OAKS II - BARELAND CONDO - STAND ALONE BUNGALOW! Silver Oaks II is considered to be one of the best communities for adult living in Sherwood Park! Seller is the ORIGINAL OWNER, and has spent over $100,000 IN UPGRADES and has kept the property in NEAR PERFECT CONDITION. Gorgeous CHERRYWOOD CABINETRY, GRANITE TOPS, EXCELLENT APPLIANCES, FLAWLESS HARDWOOD FLOOR, CUSTOM CEILING PAINT AND TEXTURE, SOLAR WINDOWS UPGRADED, SURROUND SOUND, HEATED DOUBLE GARAGE with DRAIN & EPOXY FLOOR/FOUNDATION WALLS, REMOTE CONTROL DECK AWNINGS and much, much MORE!! Other thoughtful features include; great floor plan change putting a jetted tub in ensuite with a separate shower, separated laundry in powder room. EXTRA WINDOW IN POWDER ROOM. Basement is FINISHED TO SAME LEVEL AS MAIN with awesome WET BAR, 2 HUGE BEDROOMS, 2nd ADDITIONAL FIREPLACE, LARGE REC ROOM, IN FLOOR HEAT & MORE!. Rear yard is QUIET & PRIVATE! Silver Oaks II is located in prestigious THE RIDGE subdivision! (id:39198)
Property Details
Interior
Features
Lower level Floor
Family room
6.02 m x 7.85 mBedroom 2
Bedroom 3
3.43 m x 3.4 mUtility room
2.67 m x 7.06 mExterior
Parking
Garage spaces 4
Garage type Attached Garage
Other parking spaces 0
Total parking spaces 4
Condo Details
Inclusions
Property History
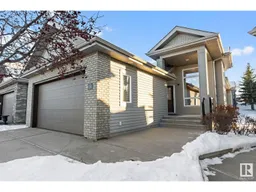 46
46
