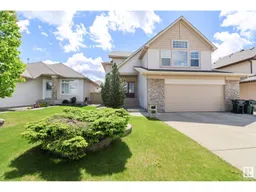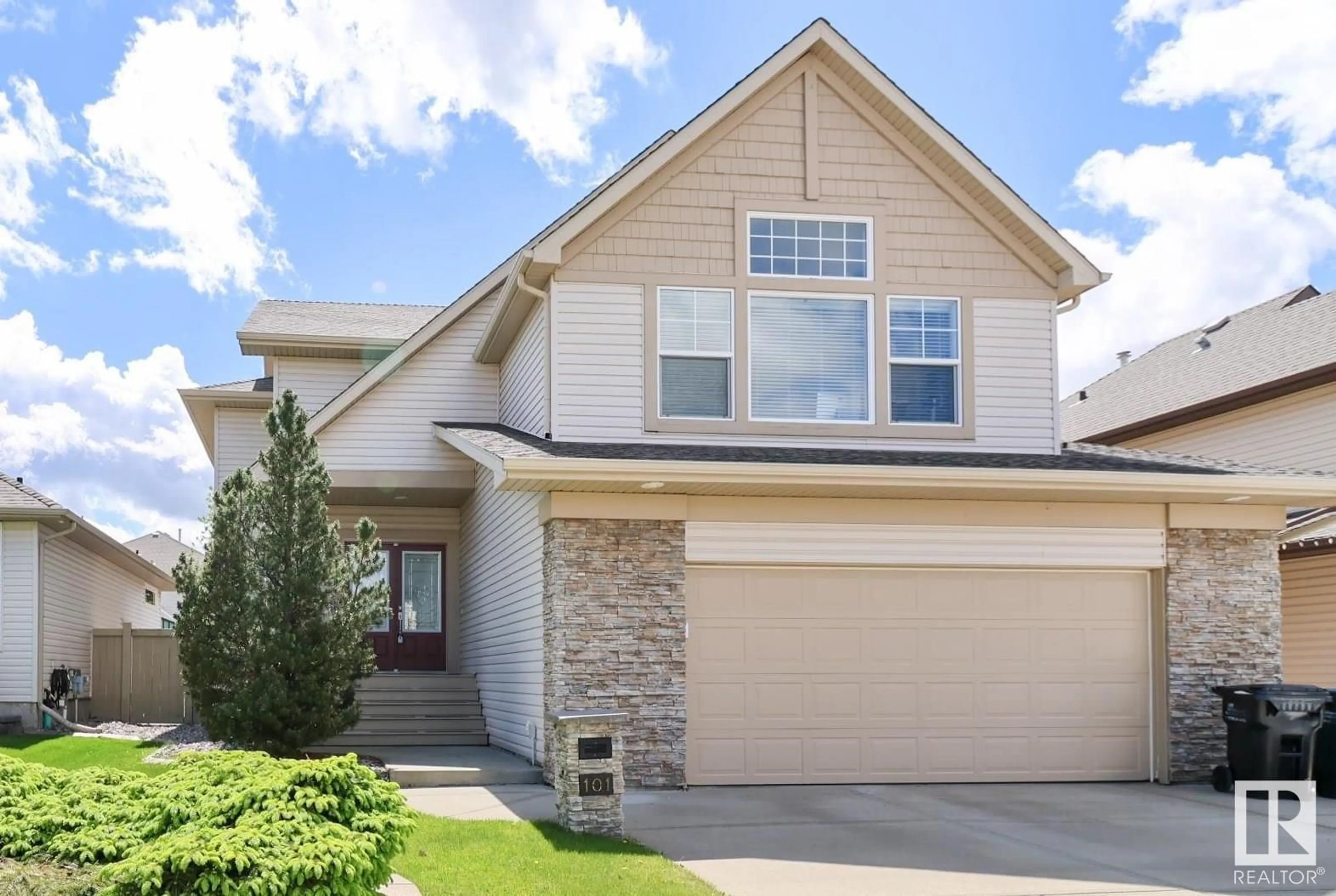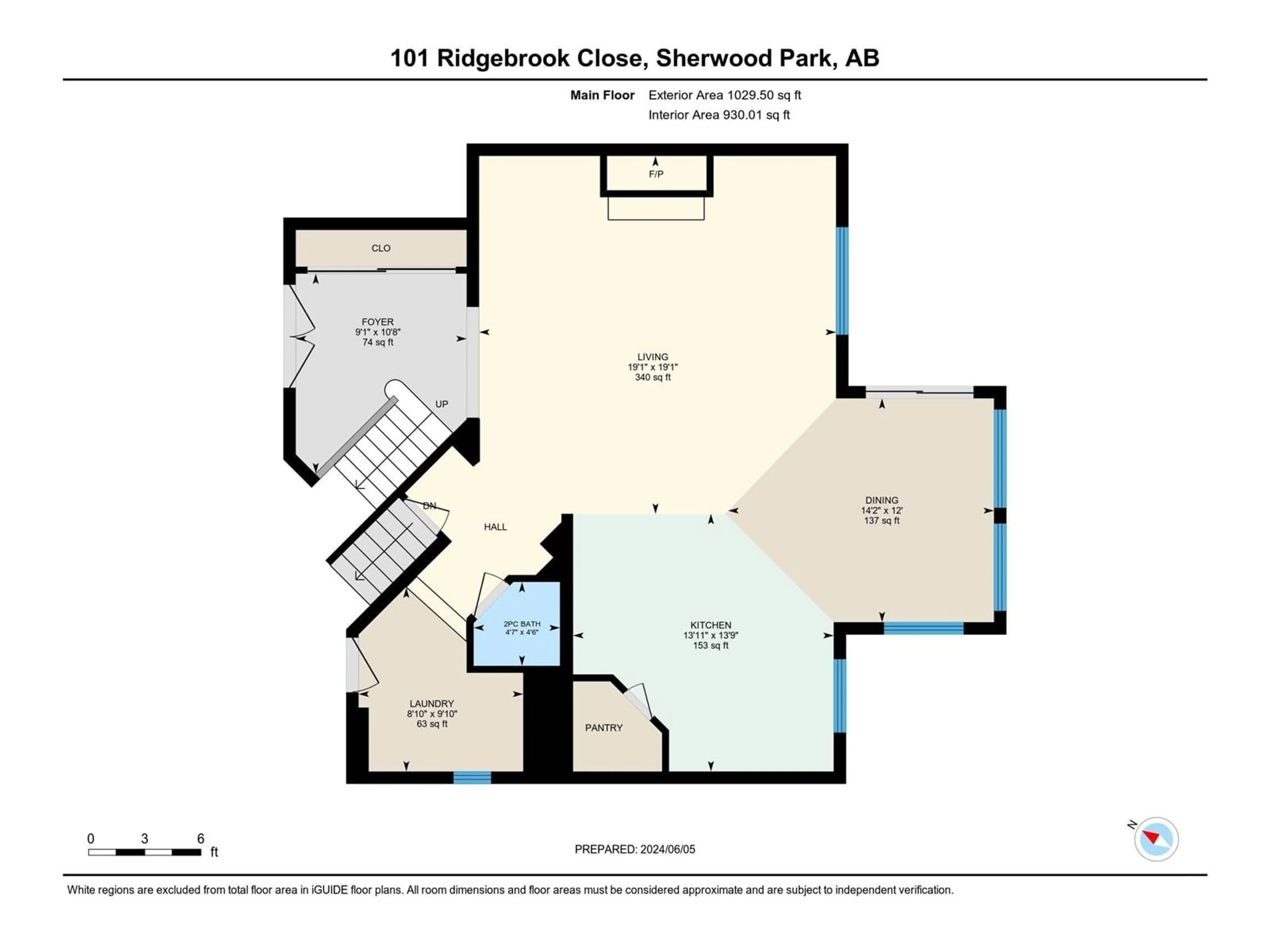101 RIDGEBROOK CL, Sherwood Park, Alberta T8A6L9
Contact us about this property
Highlights
Estimated ValueThis is the price Wahi expects this property to sell for.
The calculation is powered by our Instant Home Value Estimate, which uses current market and property price trends to estimate your home’s value with a 90% accuracy rate.$792,000*
Price/Sqft$310/sqft
Days On Market3 days
Est. Mortgage$2,963/mth
Tax Amount ()-
Description
Discover a rare Salvi-built home in a coveted cul-de-sac location at the heart of the Ridge. This meticulously crafted residence features an expansive open great room with a gas fireplace, hardwood flooring, and abundant windows that flood the space with natural light. The dinette overlooks a spacious yard with a large deck, perfect for outdoor enjoyment. A gourmet kitchen awaits with granite counters, quality SS appliances - upgraded in 2022, and a pantry for added convenience. Upstairs, a sizeable bonus room with vaulted ceilings offers versatile living space. The generous master bedroom boasts a full ensuite, while bedrooms 2 and 3 share a Jack and Jill bathroom. The fully finished basement includes a family room, fourth bedroom, and a three-piece bath. Additional amenities include a heated garage, newer air conditioner, recent carpets and flooring, and a fenced south-facing yard with a sprinkler system and entertaining sized deck. This home blends luxury, functionality, and prime location seamlessly. (id:39198)
Property Details
Interior
Features
Basement Floor
Bedroom 4
10 m x 13.5 mRecreation room
23.9 m x 30.4 mExterior
Parking
Garage spaces 4
Garage type -
Other parking spaces 0
Total parking spaces 4
Property History
 45
45 45
45

