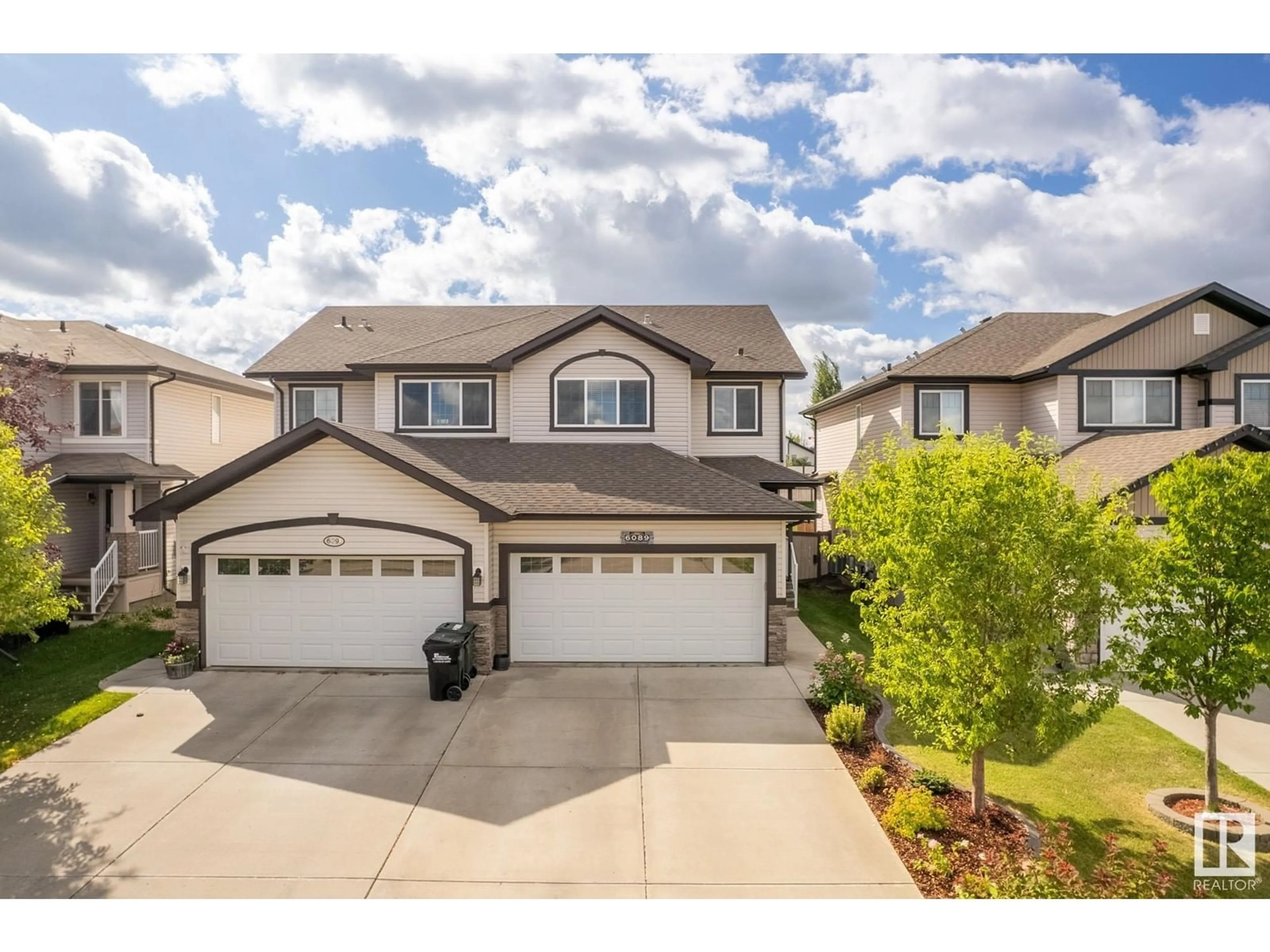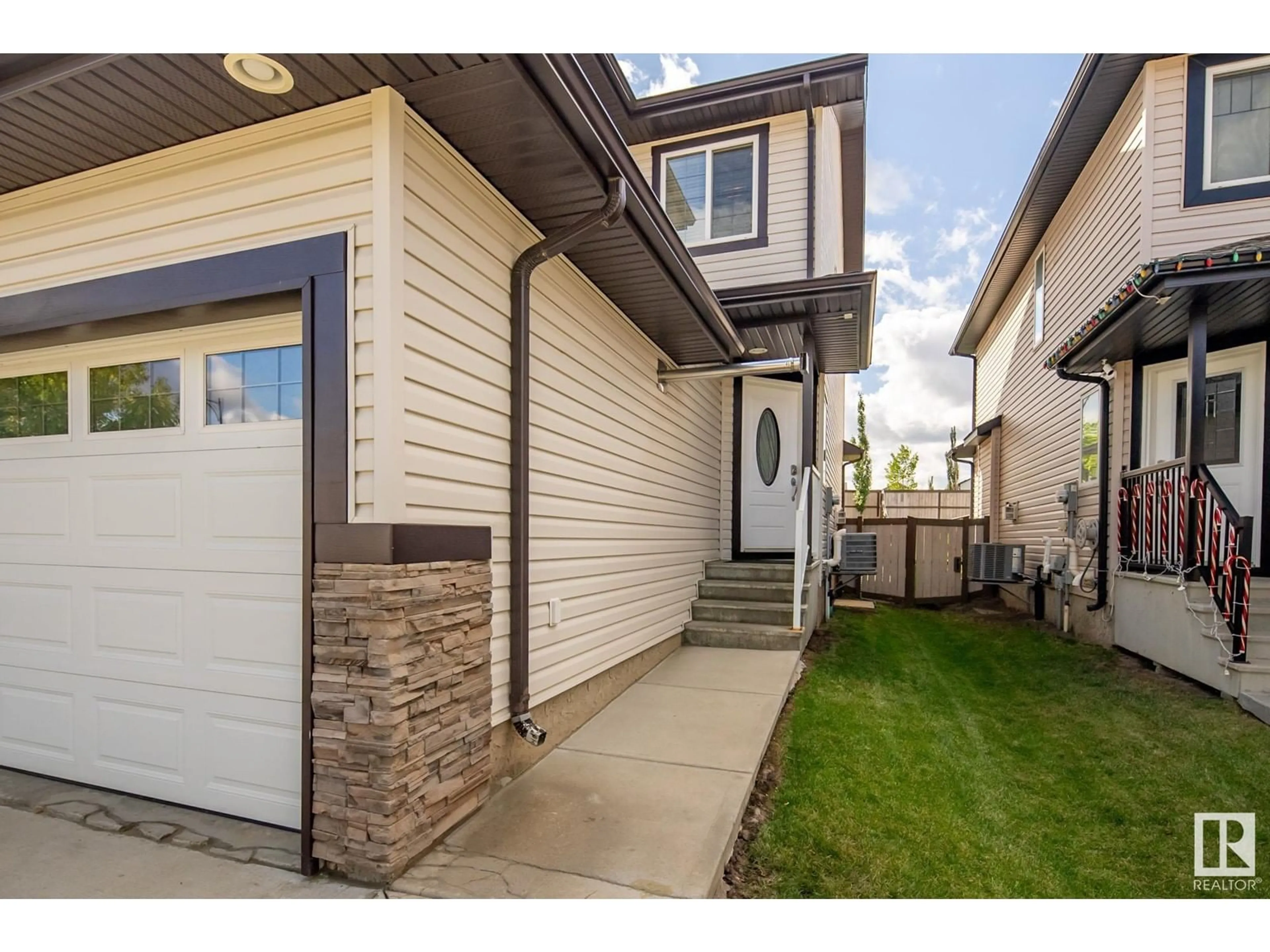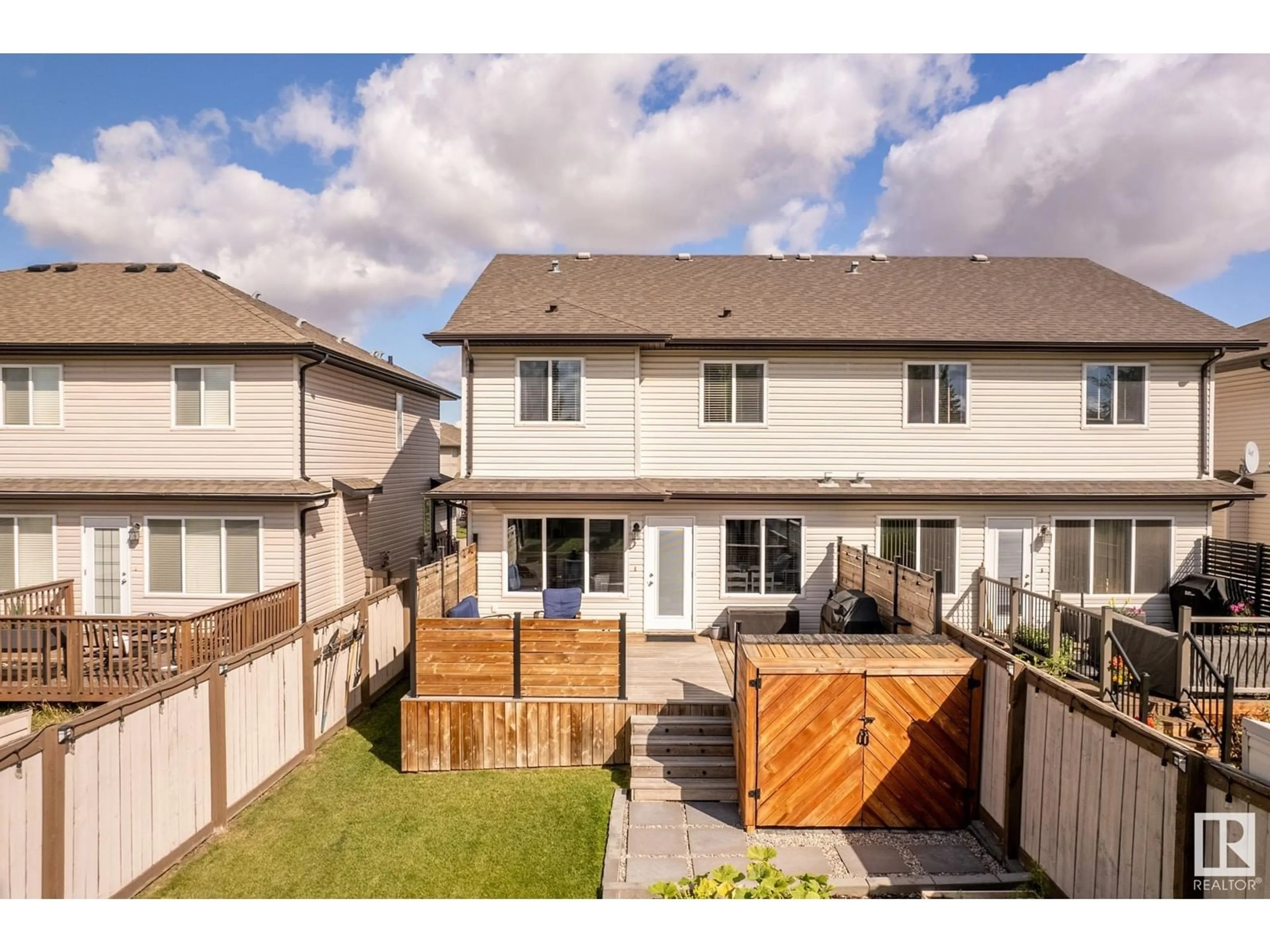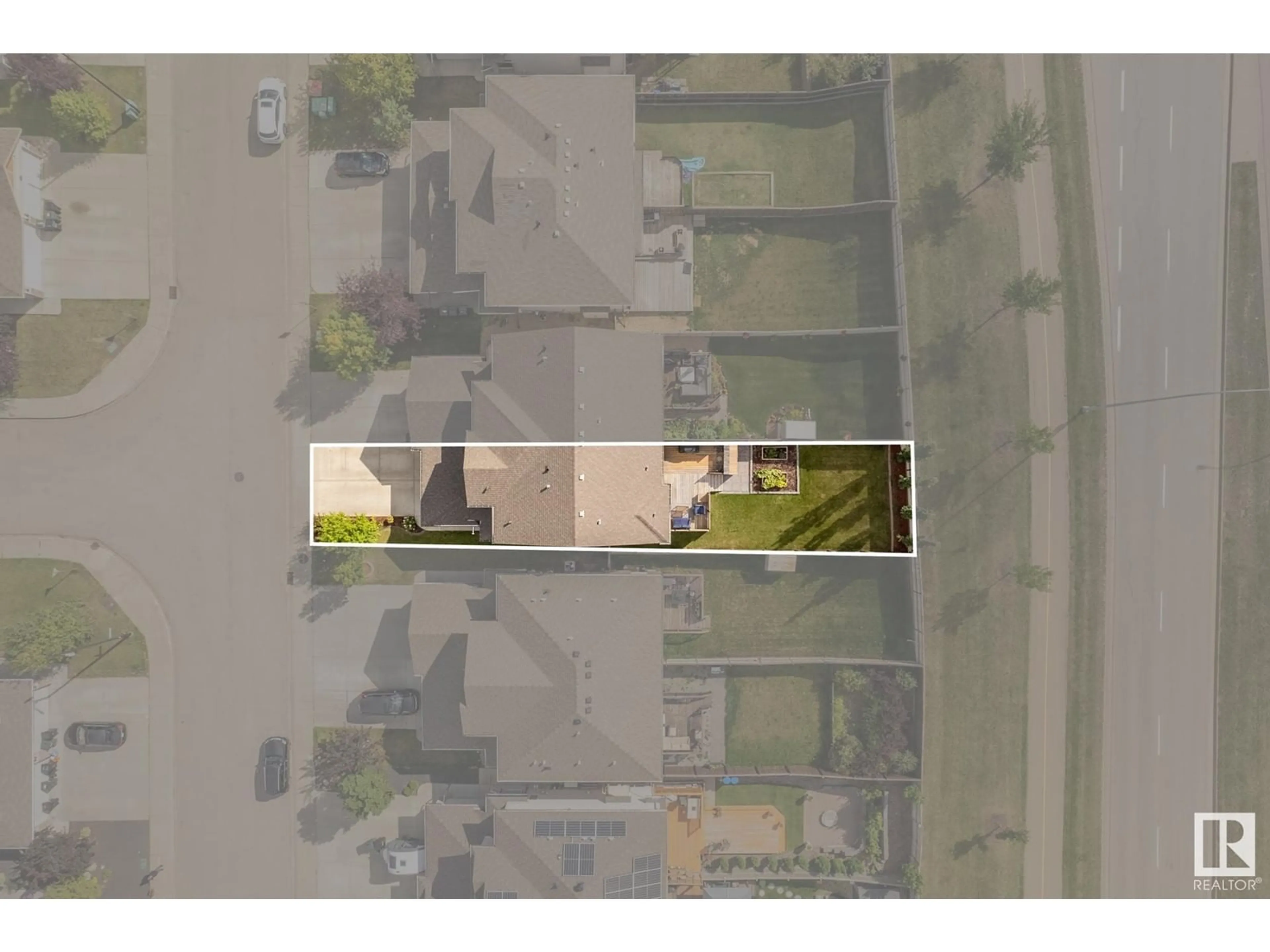6089 SUNBROOK LD, Sherwood Park, Alberta T8H0J7
Contact us about this property
Highlights
Estimated ValueThis is the price Wahi expects this property to sell for.
The calculation is powered by our Instant Home Value Estimate, which uses current market and property price trends to estimate your home’s value with a 90% accuracy rate.Not available
Price/Sqft$307/sqft
Est. Mortgage$2,080/mo
Tax Amount ()-
Days On Market107 days
Description
Welcome to this beautifully renovated half duplex in the community of Summerwood. With over 1,500 square feet of like-new living space this home boasts chic dcor across 3 fully finished levels. Every inch of this home has been thoughtfully updated, from the brand-new luxury vinyl plank and new premium carpeting to the freshly painted walls. The heart of the home, a bright kitchen, features updated granite countertops, an undermount granite sink AND a new fridge and microwave. The open-concept living area features a family room with a corner gas fireplace and dining room. The backyard has a private south-facing deck, new garden boxes and offers plenty of grassy space. Upstairs youll find 2 generous sized bedrooms, a den, and a luxurious primary suite/ensuite with a stand-up shower, jetted tub, double sinks and walk in closet. The other 2.5 bathrooms all have been updated with new flooring and finishes. A double attached/heated garage provides warmth year-round. Dont miss out on this stunner! (id:39198)
Property Details
Interior
Features
Basement Floor
Family room
Recreation room
6.17 m x 9.08 mUtility room
2.22 m x 4 m



