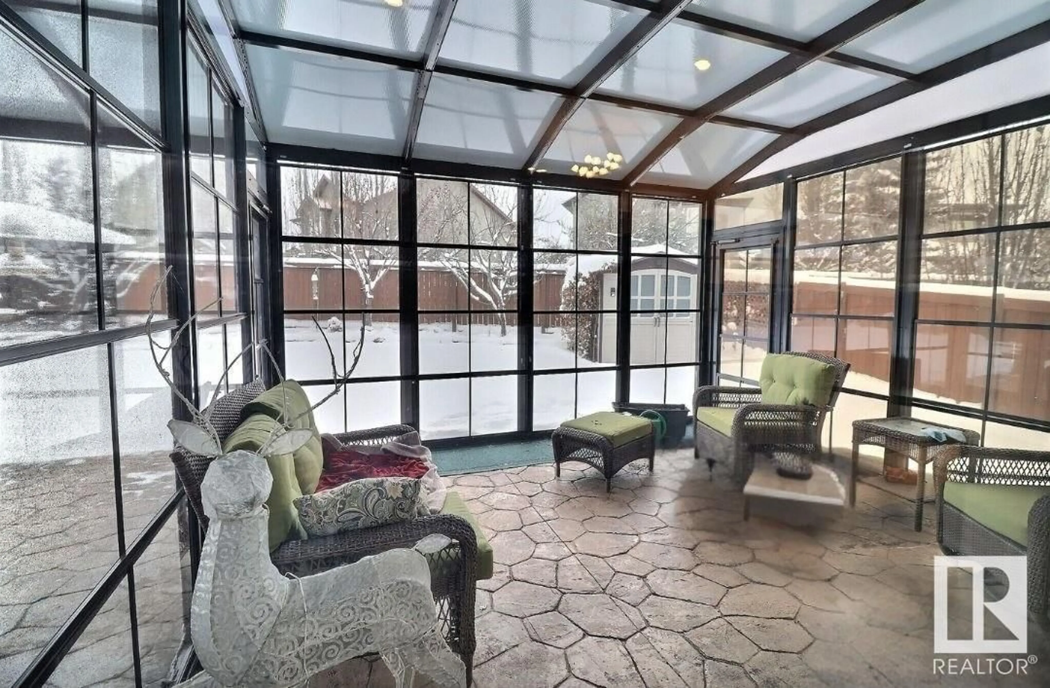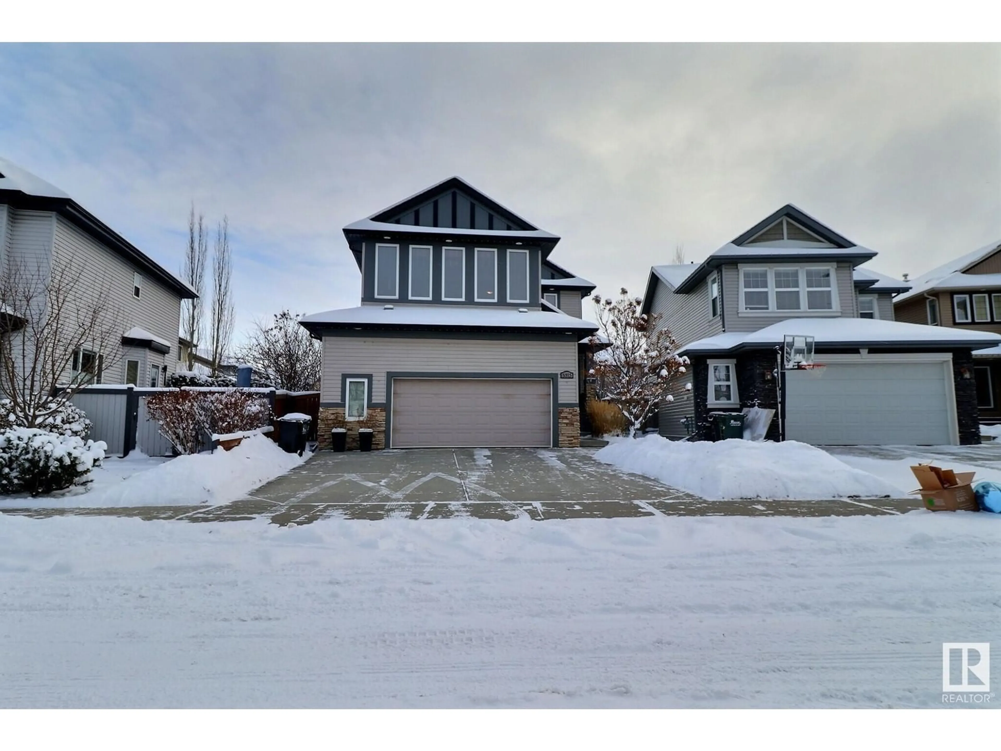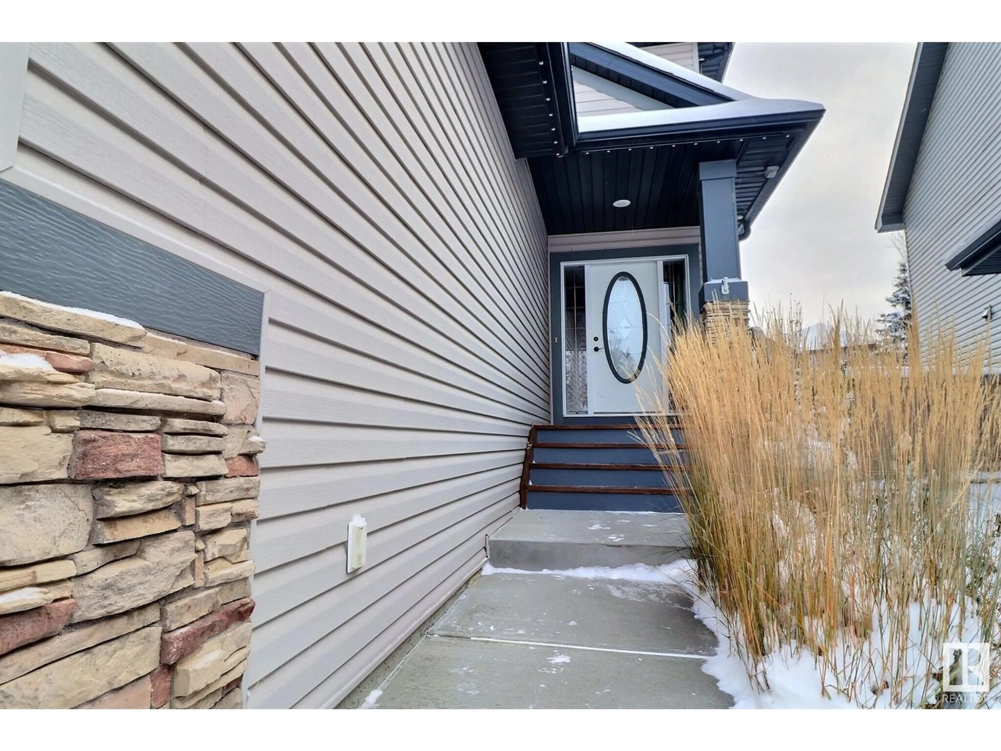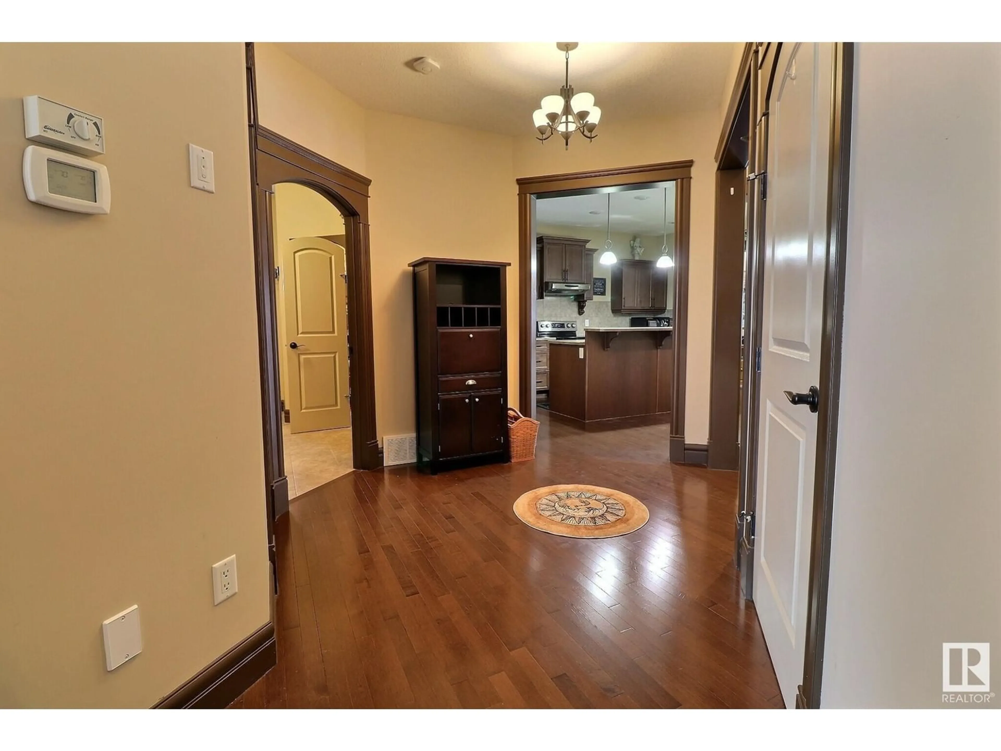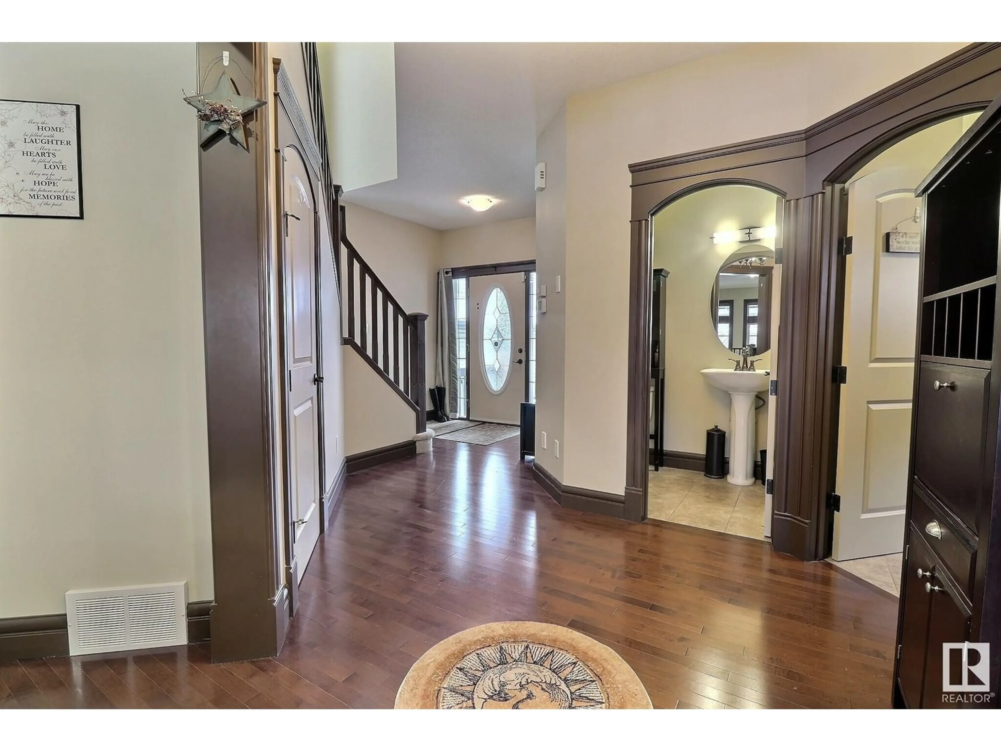5315 SUNVIEW LN, Sherwood Park, Alberta T8H0K4
Contact us about this property
Highlights
Estimated ValueThis is the price Wahi expects this property to sell for.
The calculation is powered by our Instant Home Value Estimate, which uses current market and property price trends to estimate your home’s value with a 90% accuracy rate.Not available
Price/Sqft$276/sqft
Est. Mortgage$3,225/mo
Tax Amount ()-
Days On Market60 days
Description
This Pace Setter 2-storey, 2,700+ sq. ft. home in Sherwood Park is a perfect fit for families seeking comfort, space, and connection. Built in 2010, this home is thoughtfully designed and is tailored for family living. With 3 oversized bedrooms, 3 baths, and a versatile upper-level den, there’s room for every member of your family. The upper-level laundry room adds convenience to an already efficient lay out. The huge kitchen offers custom cabinetry and flows into the dining and living areas, making family meals and entertaining effortless. The dining room's large windows lead to a backyard oasis, complete with a concrete patio, gazebo, shed, and a custom-built sunroom featuring vertically sliding mesh windows. The warm and inviting living room boasts floor-to-ceiling windows and a gas fireplace, a great place to relax. The spacious master suite has scenic backyard views, a large walk-in closet, and a spa-like ensuite featuring a deep soaking tub, a custom double-headed shower and his & hers sinks. (id:39198)
Property Details
Interior
Features
Main level Floor
Dining room
3.47 m x 3.94 mKitchen
3.77 m x 5.2 mMud room
Living room
4.28 m x 5.62 mExterior
Parking
Garage spaces 4
Garage type -
Other parking spaces 0
Total parking spaces 4
Property History
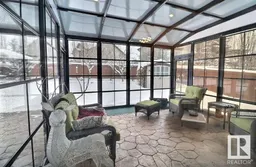 52
52
