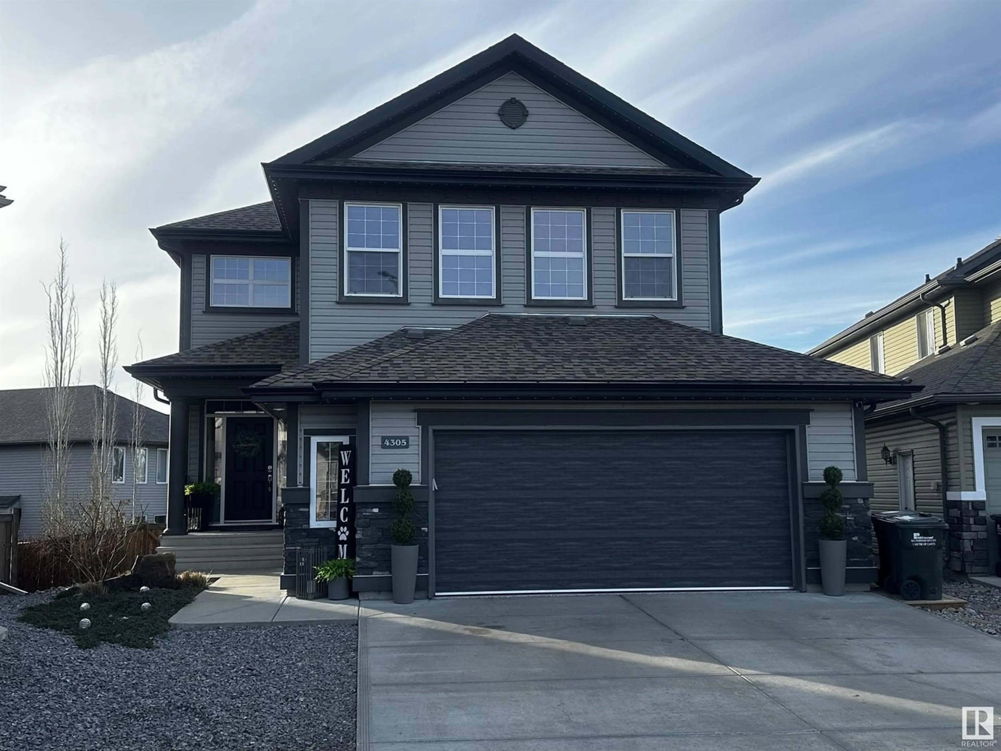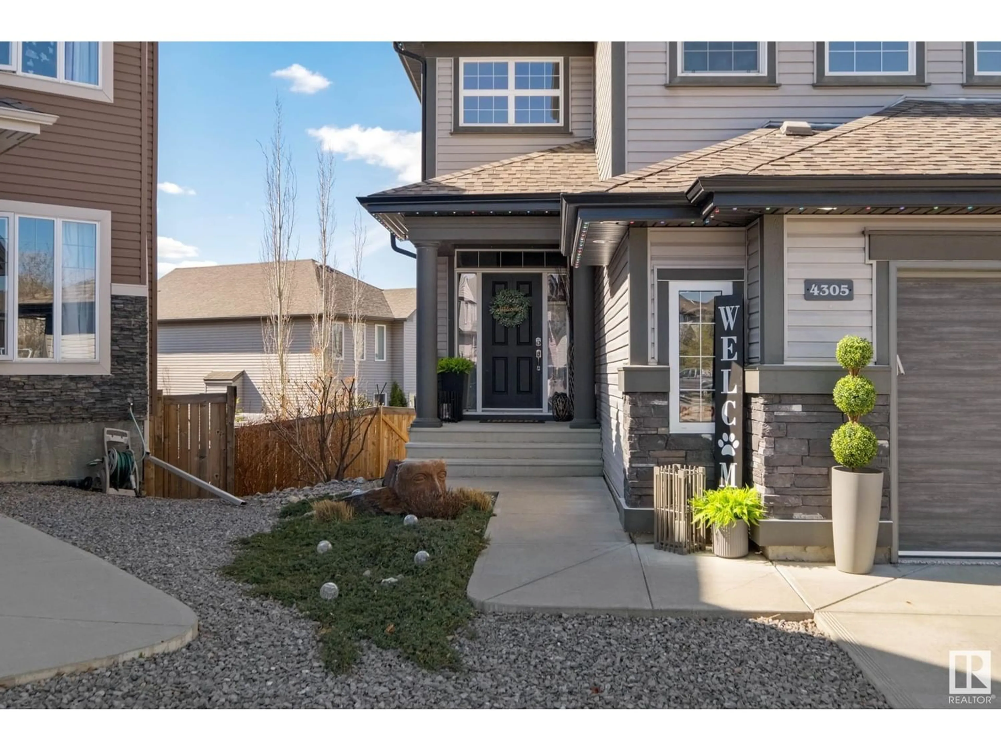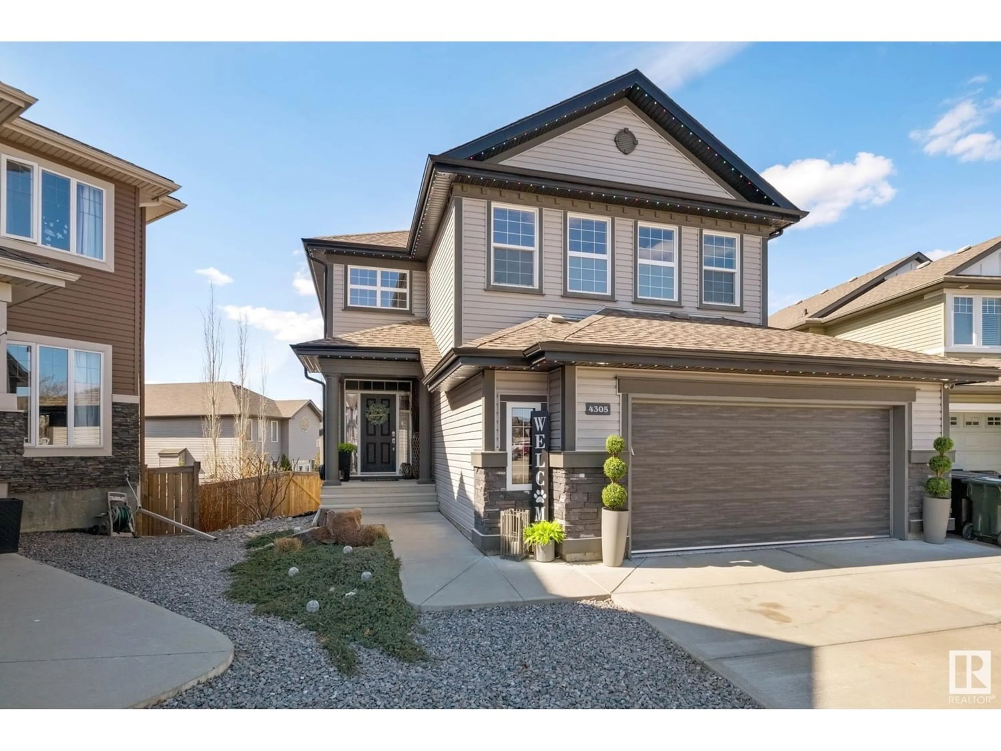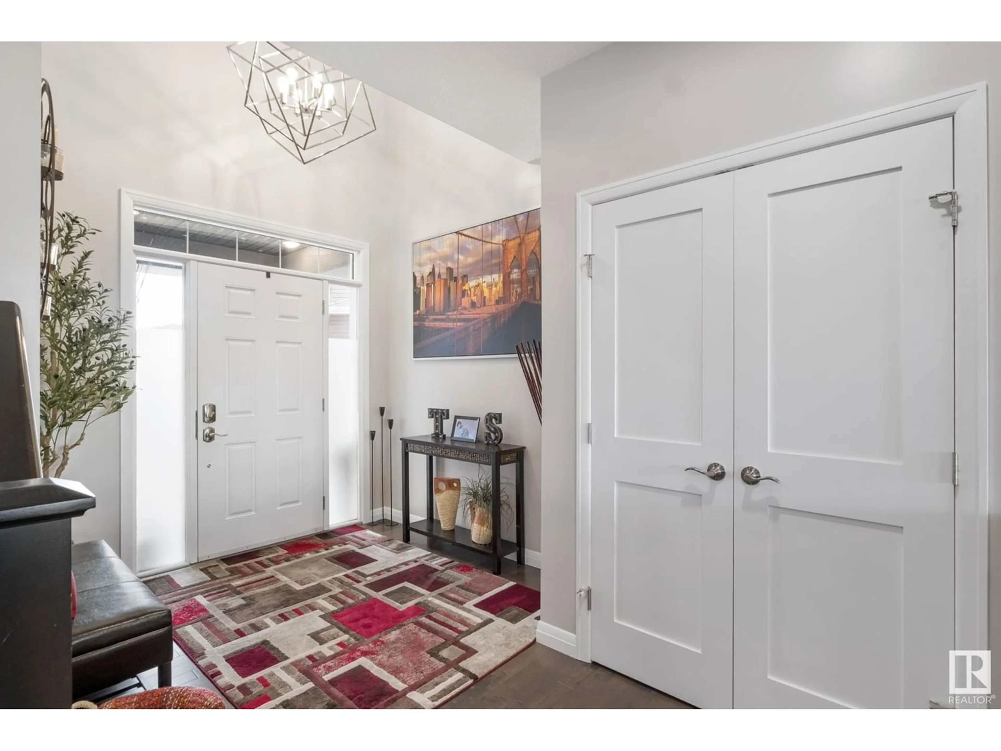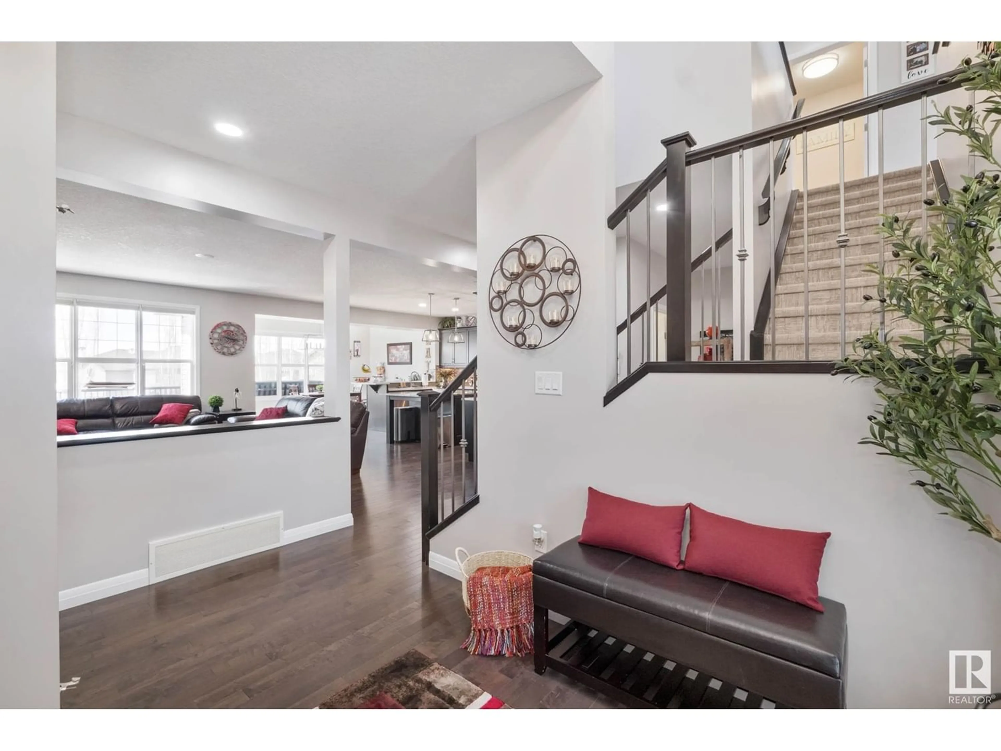4305 SUMMERLAND DR, Sherwood Park, Alberta T8H0R3
Contact us about this property
Highlights
Estimated ValueThis is the price Wahi expects this property to sell for.
The calculation is powered by our Instant Home Value Estimate, which uses current market and property price trends to estimate your home’s value with a 90% accuracy rate.Not available
Price/Sqft$306/sqft
Est. Mortgage$3,435/mo
Tax Amount ()-
Days On Market232 days
Description
Open Concept, 4 Bedroom 2 Story with over 3700 sq ft finished in Immaculate Condition. Situated on a Fully Landscaped Fenced Pie Lot with Developed Walkout. Living Room -Stone Featured Gas Fireplace, Dream Kitchen, Dining Room all with 9 ft Ceilings. A Plethora of Natural Light from West Facing Windows. Patio Door to a New Large Dura-Deck Upper Patio with Stairs to the Yard. Professionally Landscaped, Upgraded Custom Granite Tiered Walkway. Upstairs a Large Bonus Room, Laundry Room, 4 Pce Bathroom, 2 Good sized Bedrooms. Large Primary Suite - Custom Walk In Closet, 5 Pce Bath, Large Soaker Tub & Oversized Shower. California Custom Closet Organizers in Laundry Room, Back Entrance & Primary Bedroom. Lower Level has a Large Family Room, Wet Bar, Built in Fridge, 4 Pce Bathroom, 4th Bedroom/Flex Room. Patio Doors to a Covered Deck with Exposed Aggregate. Oversized Double Heated Garage - Epoxy Floors. Also - A/C, Gem-Stone Lights, Built-in Surround System, New Light Fixtures, Carpet Upper Level, New Paint. (id:39198)
Property Details
Interior
Features
Basement Floor
Family room
5.98 m x 6.51 mExterior
Parking
Garage spaces 4
Garage type -
Other parking spaces 0
Total parking spaces 4

