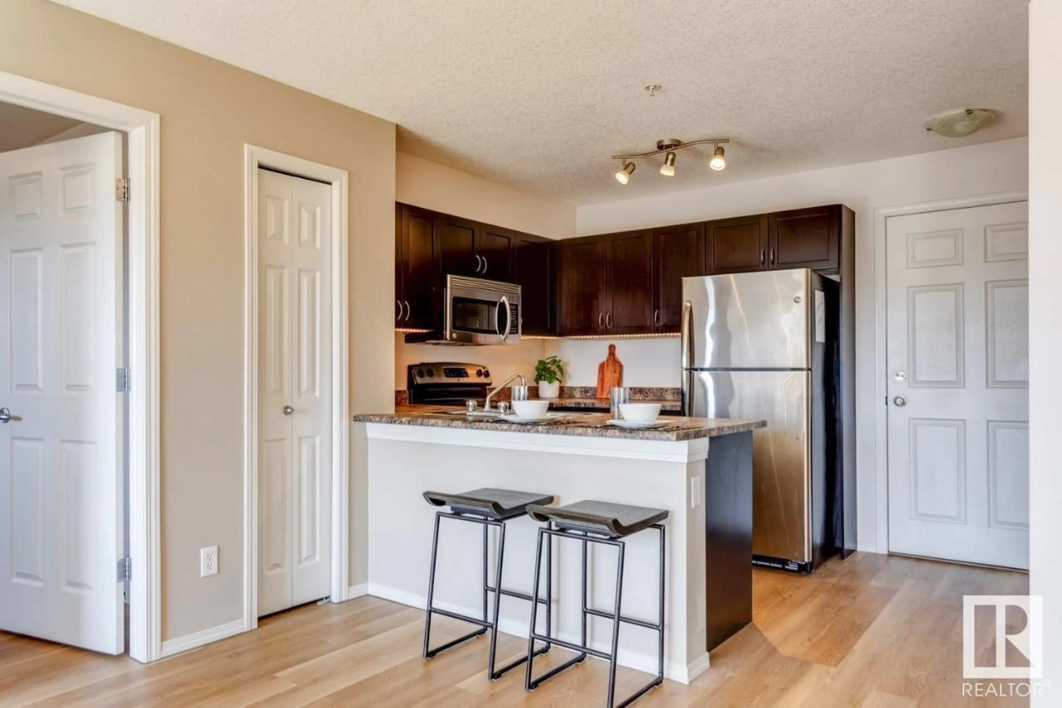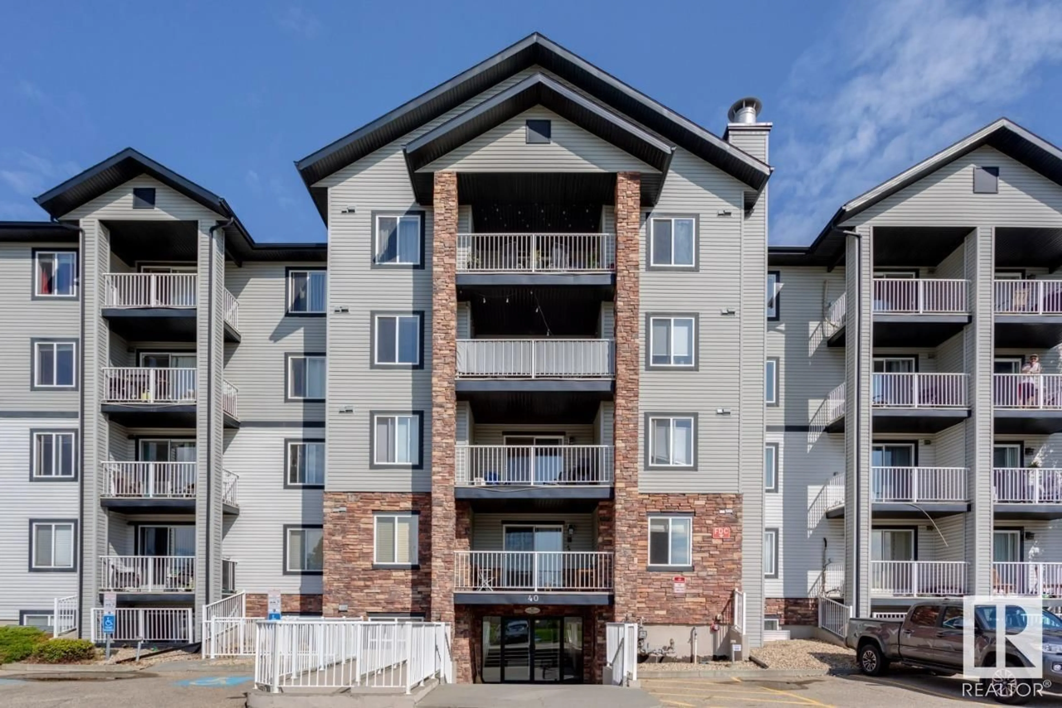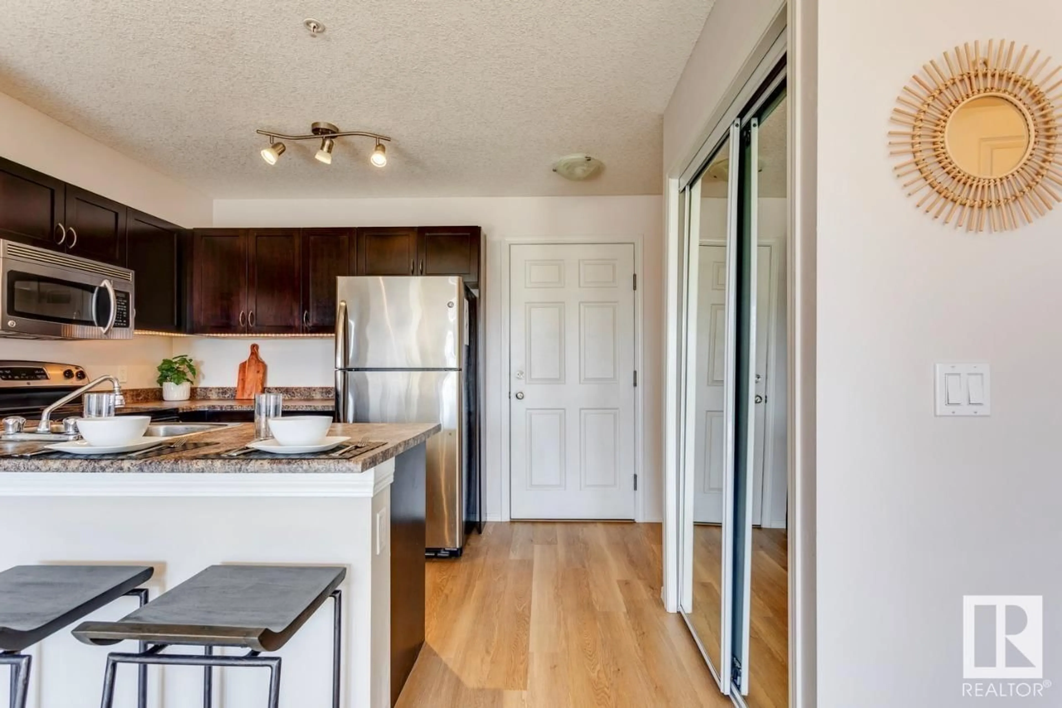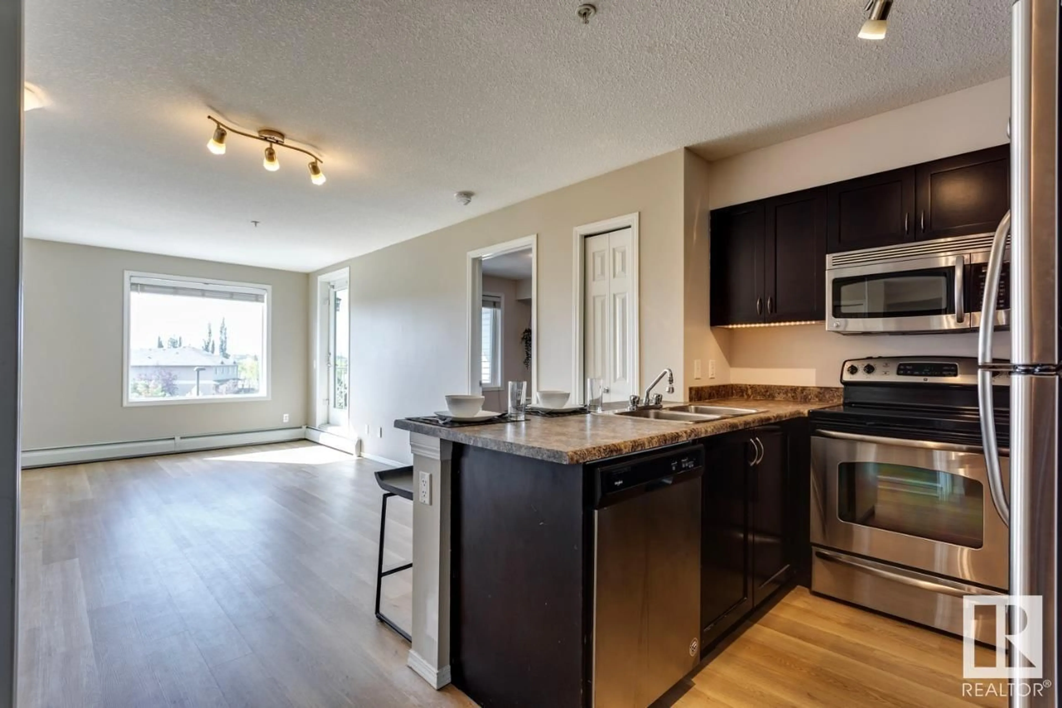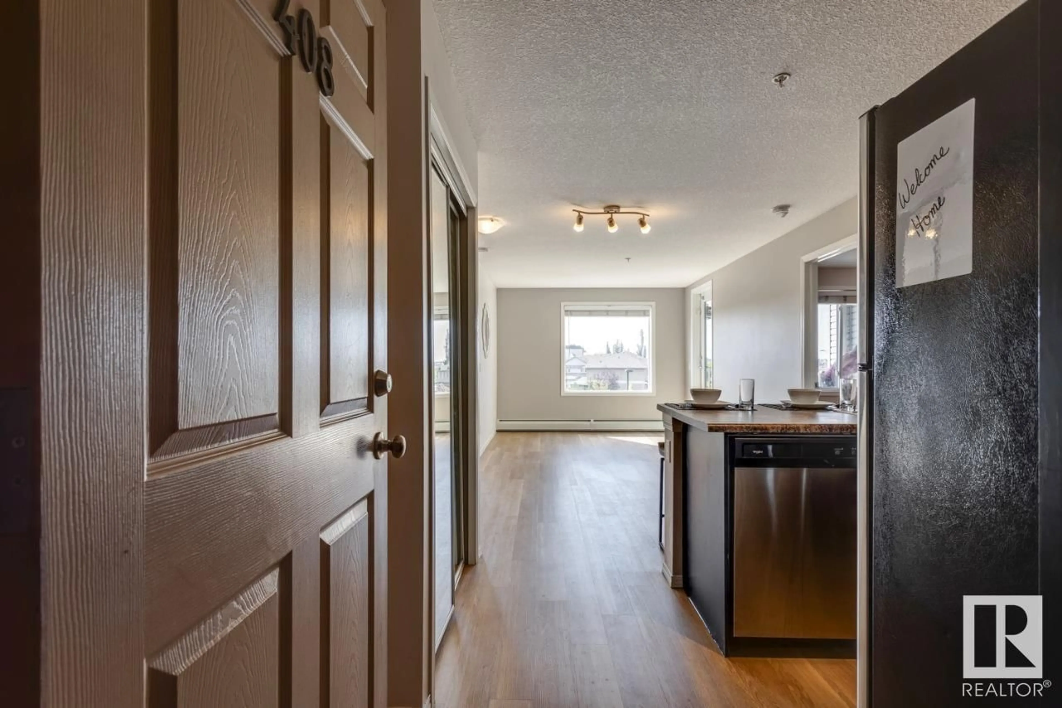#408 408 40 SUMMERWOOD BV, Sherwood Park, Alberta T8H0C3
Contact us about this property
Highlights
Estimated ValueThis is the price Wahi expects this property to sell for.
The calculation is powered by our Instant Home Value Estimate, which uses current market and property price trends to estimate your home’s value with a 90% accuracy rate.Not available
Price/Sqft$264/sqft
Est. Mortgage$858/mo
Maintenance fees$300/mo
Tax Amount ()-
Days On Market1 year
Description
Come live in this charming freshly renovated 2 bedroom + den apartment condo. Step into the modern space on BRAND NEW luxury vinyl plank flooring throughout the entire home. The sleek stainless steel appliances in the kitchen add a touch of contemporary flair. The additional den is a versatile space that can be transformed into a home office, providing the perfect environment for remote work or a quiet study area. Step outside onto the spacious balcony with gas line for BBQs in the warmth of the south exposure, and enjoy your view of the treed boulevard. The convenience of in-suite laundry, eliminates the need for trips to a communal laundry room. Location, location, location in the GREAT neighborhood of Summerwood which is within walking distance of shopping, groceries, transit, hospital and walking trails through trees and wetlands. The Yellowhead and Hwy 21 are seconds away offering an easy commute and Millenium Place Rec center is a 5 min drive. (id:39198)
Property Details
Interior
Features
Main level Floor
Living room
3.6 m x 3.49 mDining room
2.17 m x 3.49 mKitchen
2.26 m x 2.36 mDen
1.83 m x 2.49 mExterior
Parking
Garage spaces 1
Garage type Stall
Other parking spaces 0
Total parking spaces 1
Condo Details
Inclusions
Property History
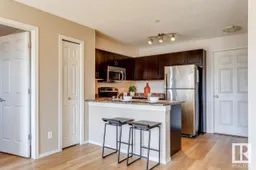 29
29
