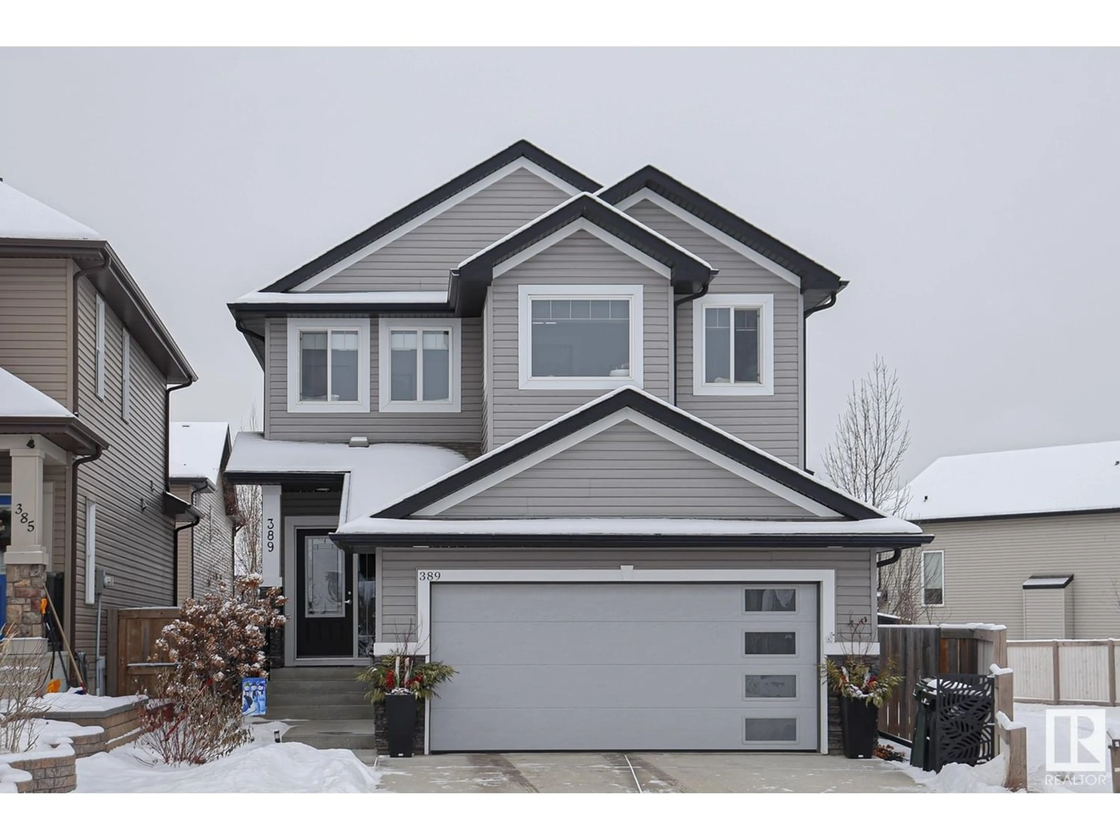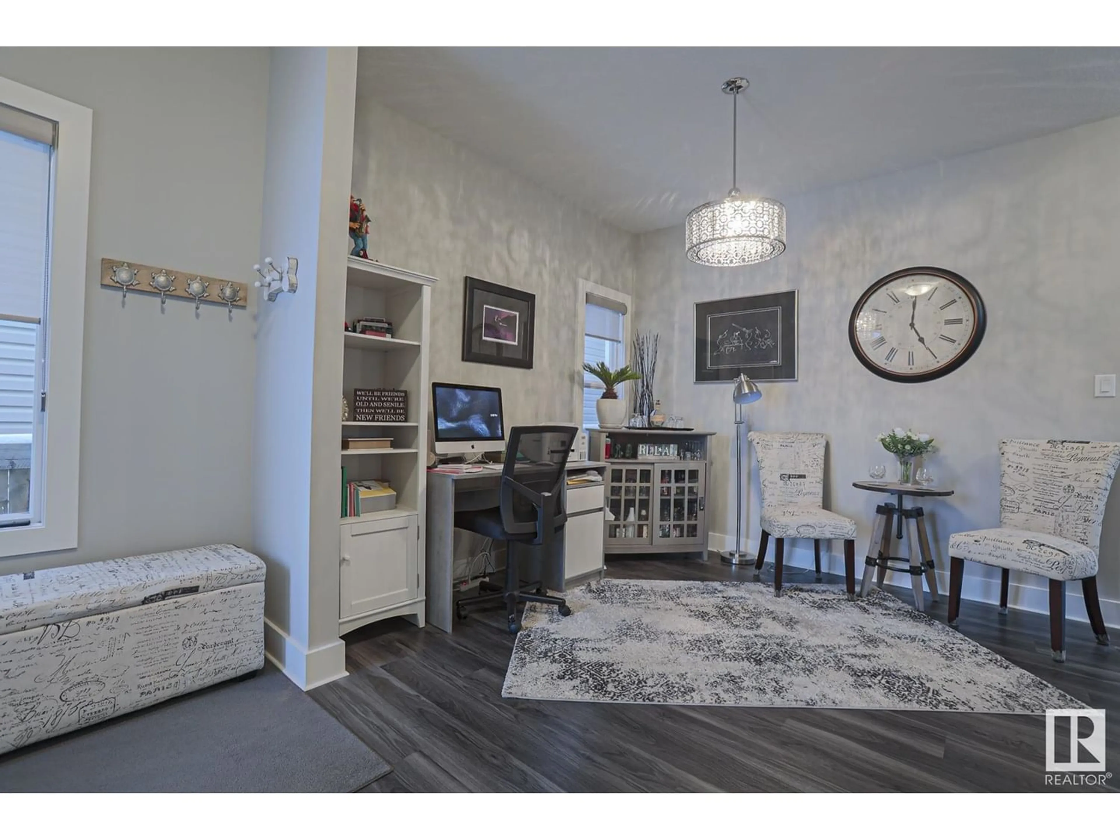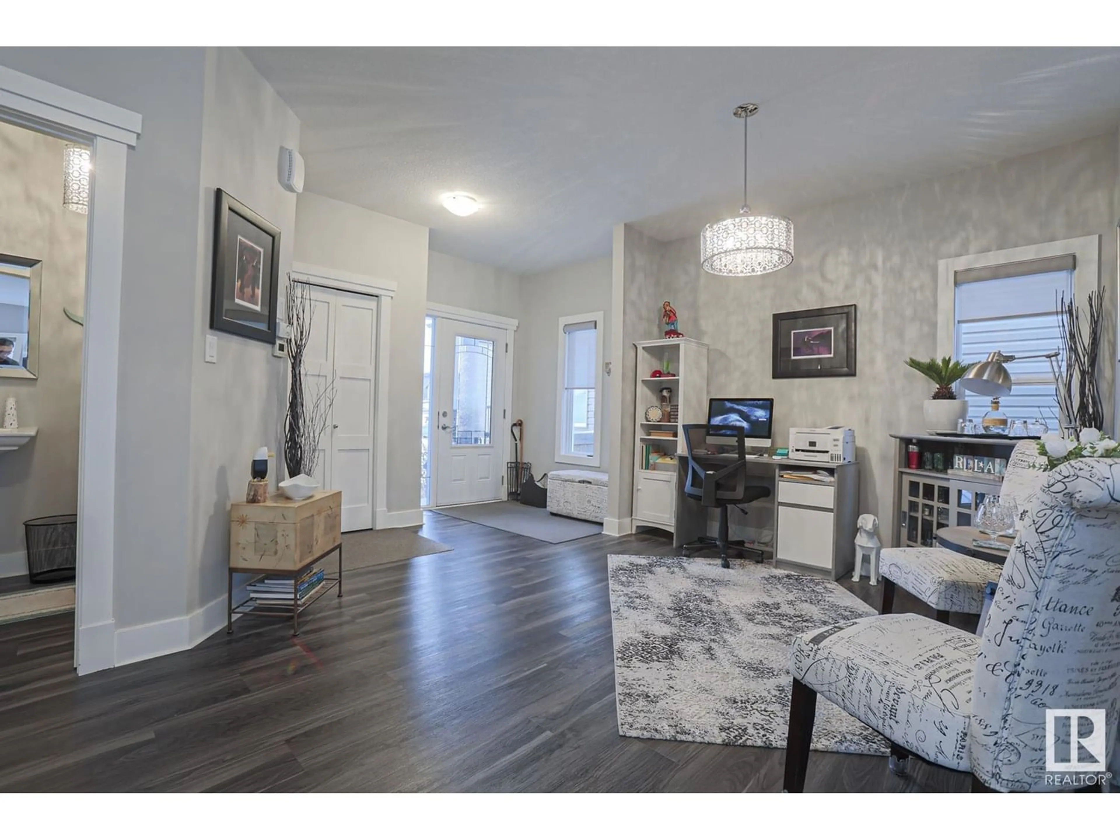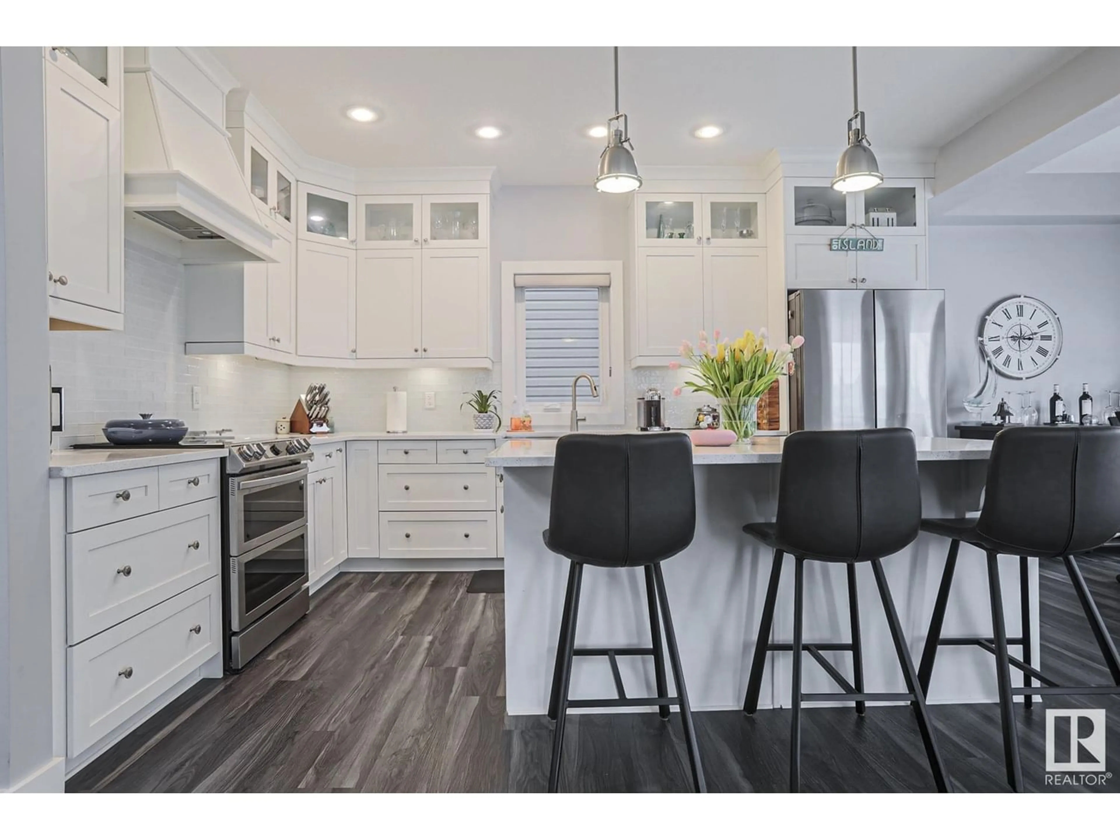389 STILL CREEK CR, Sherwood Park, Alberta T8H0S7
Contact us about this property
Highlights
Estimated ValueThis is the price Wahi expects this property to sell for.
The calculation is powered by our Instant Home Value Estimate, which uses current market and property price trends to estimate your home’s value with a 90% accuracy rate.Not available
Price/Sqft$276/sqft
Est. Mortgage$2,447/mo
Tax Amount ()-
Days On Market318 days
Description
Located on quiet Still Creek Crescent you'll find this upgraded 2058 sq. ft. two-storey home. The heart of the main floor is the great room with a stunning kitchen: Raised cabinets, high-end appliances, recessed & pendant lighting, under-cabinet LED lighting, eating bar island with quartz counters & a large dining area with coffered ceilings. The living room is highlighted by a gas fireplace & plenty of windows. The powder room & laundry/mud room complete the main floor. The top floor features 3 bedrooms including the primary which boasts a 5 piece ensuite with heated floors, dual sinks, tub & jetted shower, & bonus room with vaulted ceiling (could be converted to bedroom #4). The basement is unspoiled & waiting for your design plans, electrical has been installed. Outdoors offers a 2 tiered maintenance-free deck in the semi-pie-shaped west-facing yard which has been beautifully landscaped. Additional highlights: luxury vinyl plank flooring, central a/c, custom blinds, n/gas bbq hook up, and much more! (id:39198)
Property Details
Interior
Features
Main level Floor
Living room
3.68 m x 4.32 mDining room
3.94 m x 2.13 mKitchen
3.94 m x 4.54 mDen
5.06 m x 4.46 m



