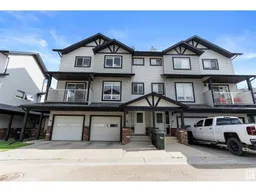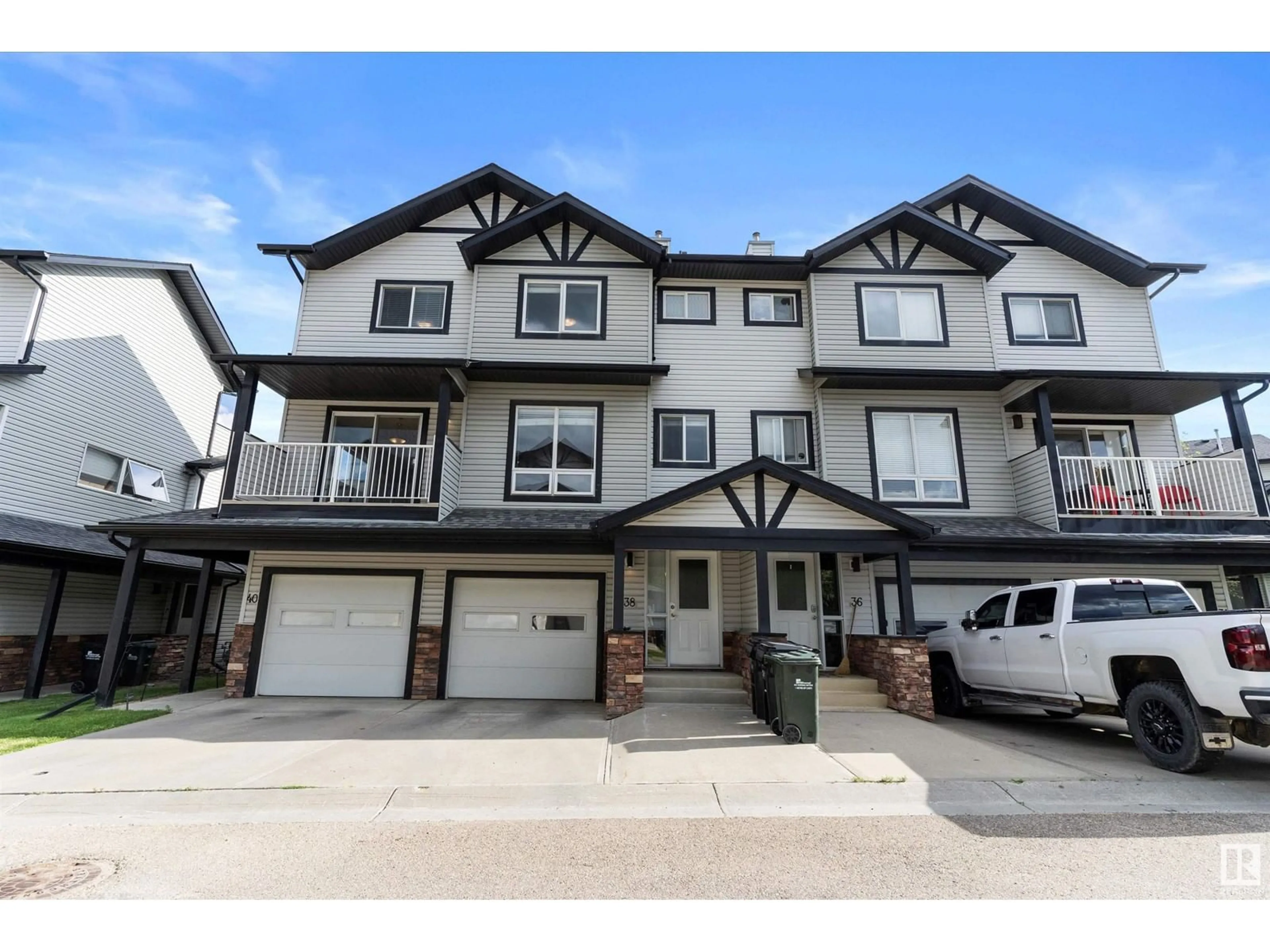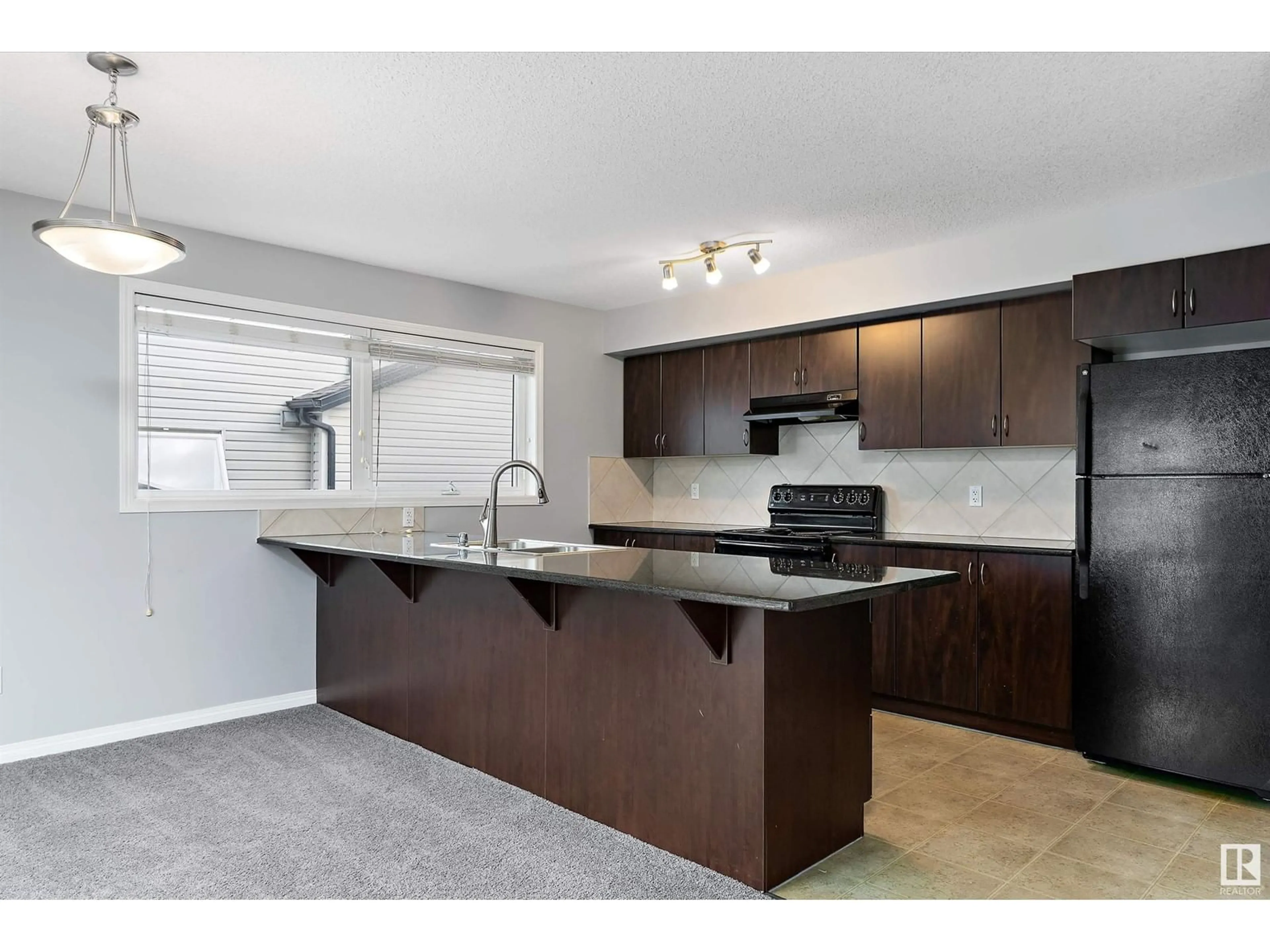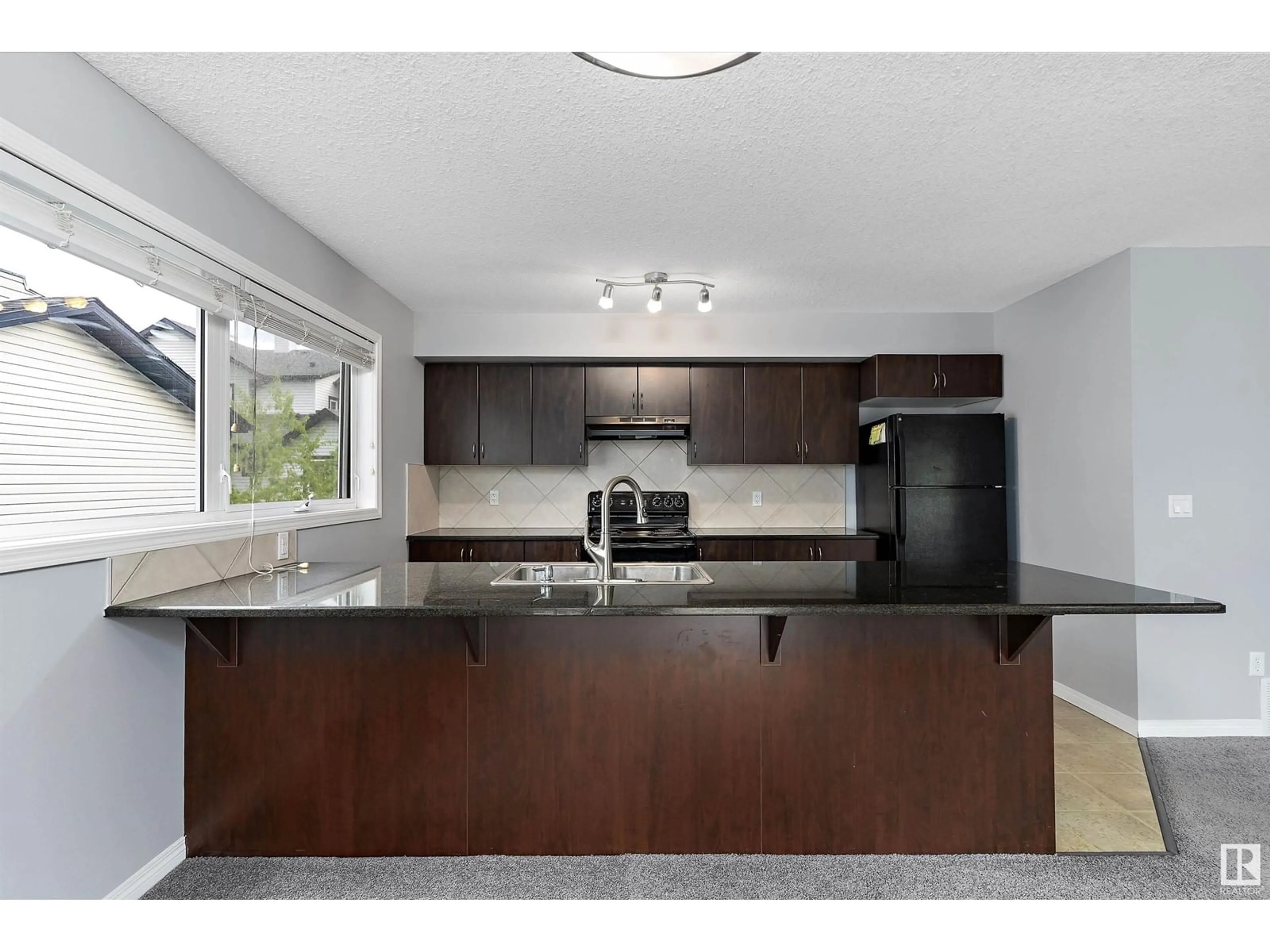#38 11 CLOVER BAR LN, Sherwood Park, Alberta T8H0C4
Contact us about this property
Highlights
Estimated ValueThis is the price Wahi expects this property to sell for.
The calculation is powered by our Instant Home Value Estimate, which uses current market and property price trends to estimate your home’s value with a 90% accuracy rate.$780,000*
Price/Sqft$223/sqft
Days On Market8 days
Est. Mortgage$1,288/mth
Maintenance fees$307/mth
Tax Amount ()-
Description
This affordable 3 bedroom, 2-1/2 bath townhouse in Sherwood Park is available for quick possession! Main floor has an open concept floorplan with a bright and sunny living room, dining room with patio doors to a covered balcony and huge kitchen with massive island, granite countertops, and plenty of cabinets. A 2 pce bath completes the main floor. 3 bedrooms upstairs, incl primary suite w/walk-in closet and 4-pc ensuite, main bath, and laundry room. Fall in love with the upper floor balcony, giving your own private outdoor space. Single attached garage plus access to partly developed basement - ideal for a home studio, media room, or secluded office. Great starter home with low condo fees, ideally located close to shopping, transit and schools, with quick access to the Henday, Highway 16 and all the amenities at Emerald Hills. This property is pre-inspected, available for your review and guaranteed vacant for your move in date - visit REALTOR site for details. (id:39198)
Property Details
Interior
Features
Basement Floor
Recreation room
4.34 m x 3.72 mExterior
Parking
Garage spaces 2
Garage type Attached Garage
Other parking spaces 0
Total parking spaces 2
Condo Details
Inclusions
Property History
 31
31


