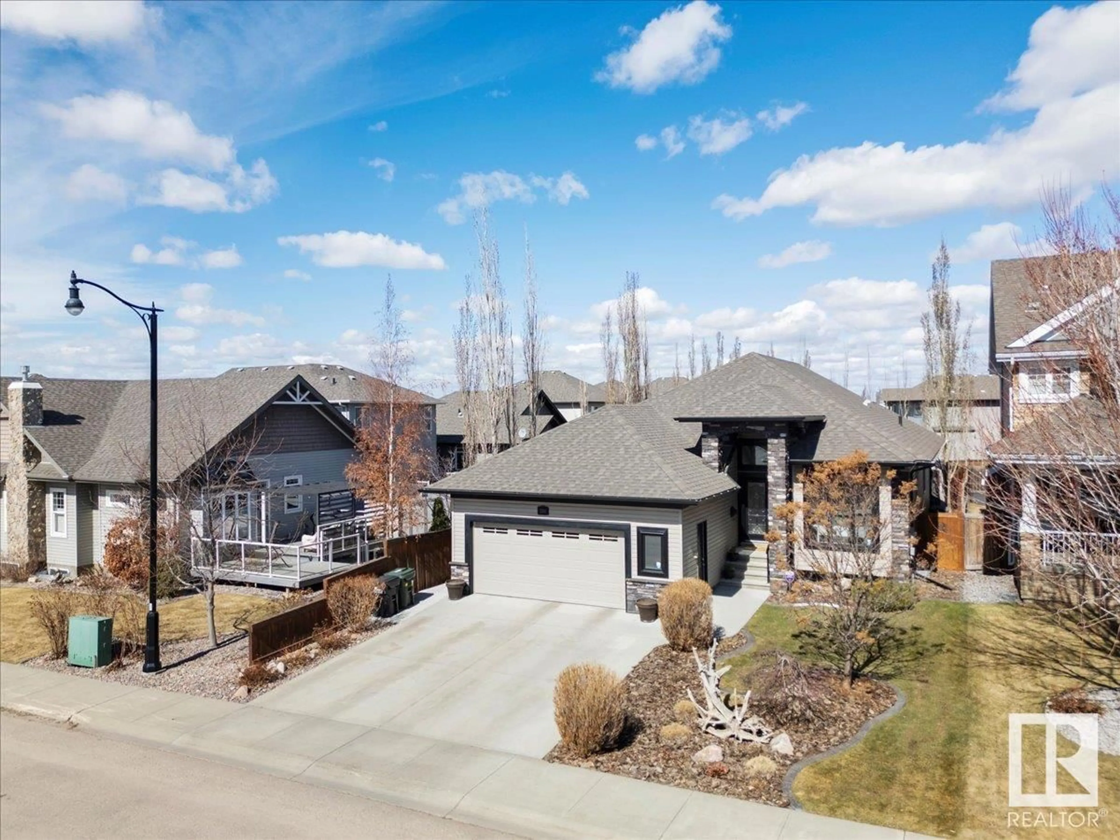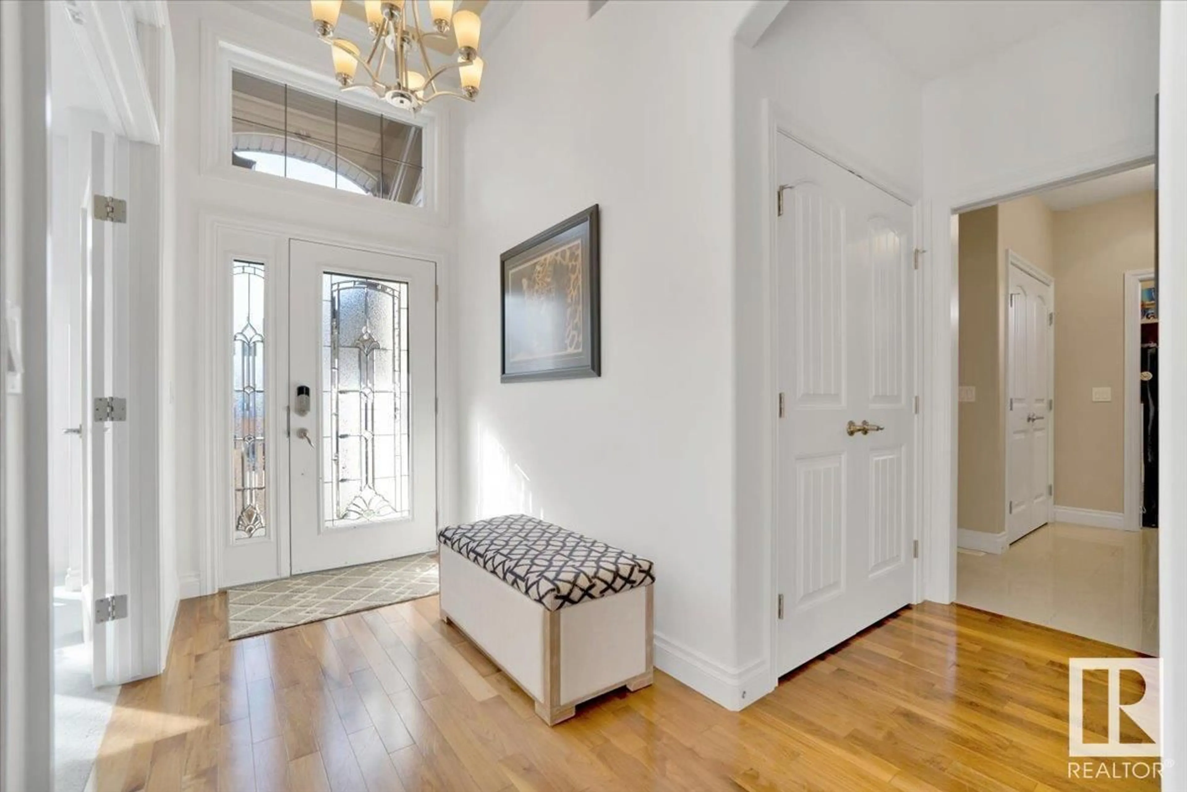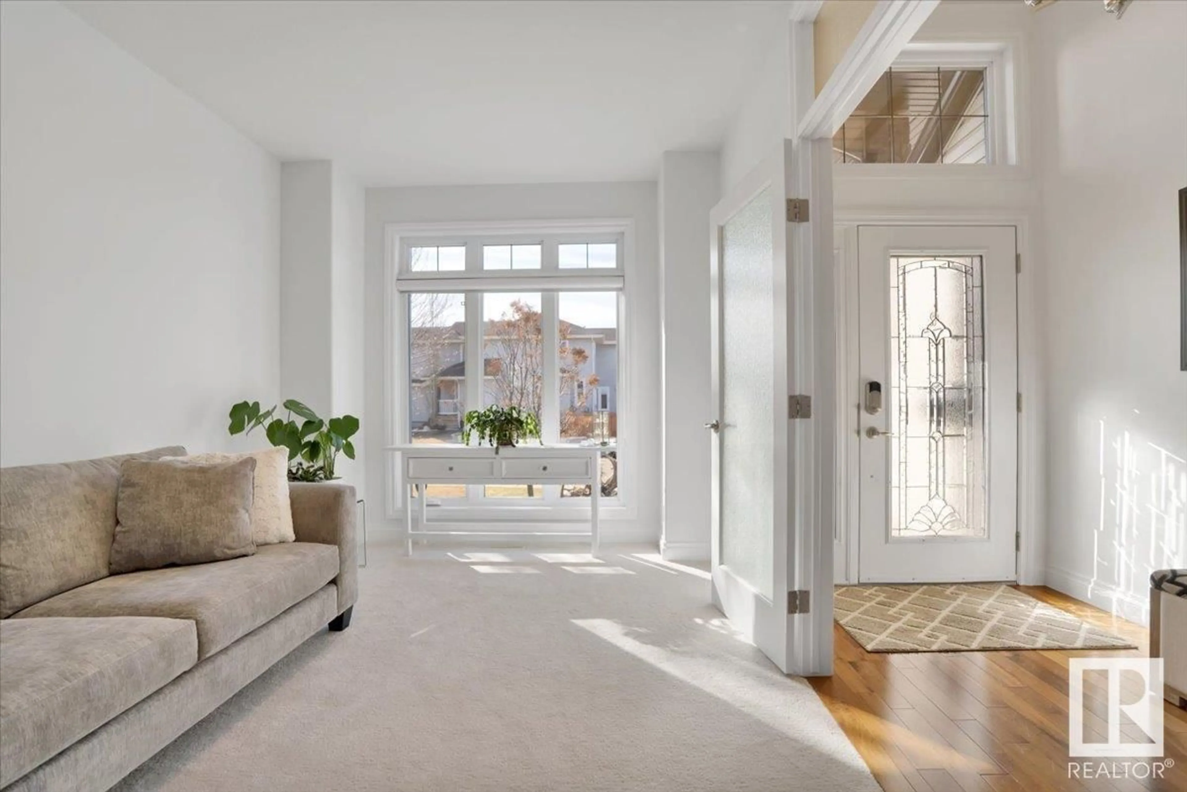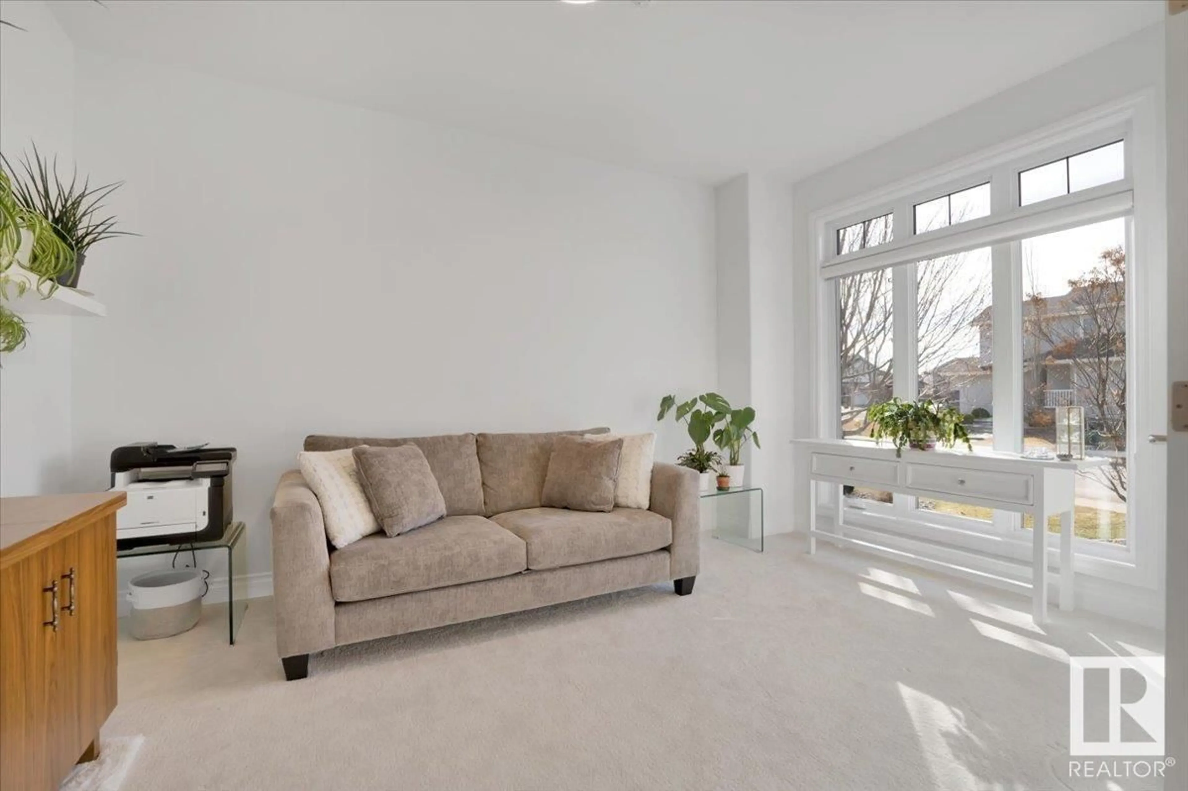3304 SOMERSET DR, Sherwood Park, Alberta T8H0K5
Contact us about this property
Highlights
Estimated ValueThis is the price Wahi expects this property to sell for.
The calculation is powered by our Instant Home Value Estimate, which uses current market and property price trends to estimate your home’s value with a 90% accuracy rate.Not available
Price/Sqft$531/sqft
Est. Mortgage$3,543/mo
Tax Amount ()-
Days On Market253 days
Description
Welcome home to this stunning and impeccably maintained custom built Santos bungalow. Designed for entertaining with a gorgeous chefs kitchen w/a walk thru pantry, granite counters, and cherry cabinetry. A bright dining area opens up to a beautiful living room with 11 1/2 ft ceilings, gas f/pl, and walls of windows to flood the home with natural light. Take the entertaining outdoors to a gorgeous newly landscaped oasis, with a stamped concrete patio and large deck. Back inside to a fabulous zen style primary with a spa ensuite and walk in closet. Main floor laundry, a powder room and a bright South facing office/den make up the main. Downstairs a spacious games room with a pool table, full bar, media room 2 bed/rms and a full bath. An oversized heated dbl garage w/floor drain, hot and cold taps and work area. With A/C, underground sprinklers in both front and back, a Kinetico soft water system, and security, plus all amenities close by and surrounded by walking trails, this exceptional home will not last! (id:39198)
Property Details
Interior
Features
Lower level Floor
Family room
5.51 m x 4.31 mBedroom 2
3.7 m x 3.67 mBedroom 3
3.75 m x 3.73 mGames room
5 m x 7.87 m



