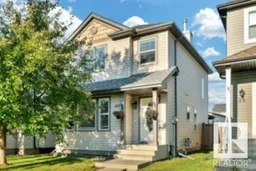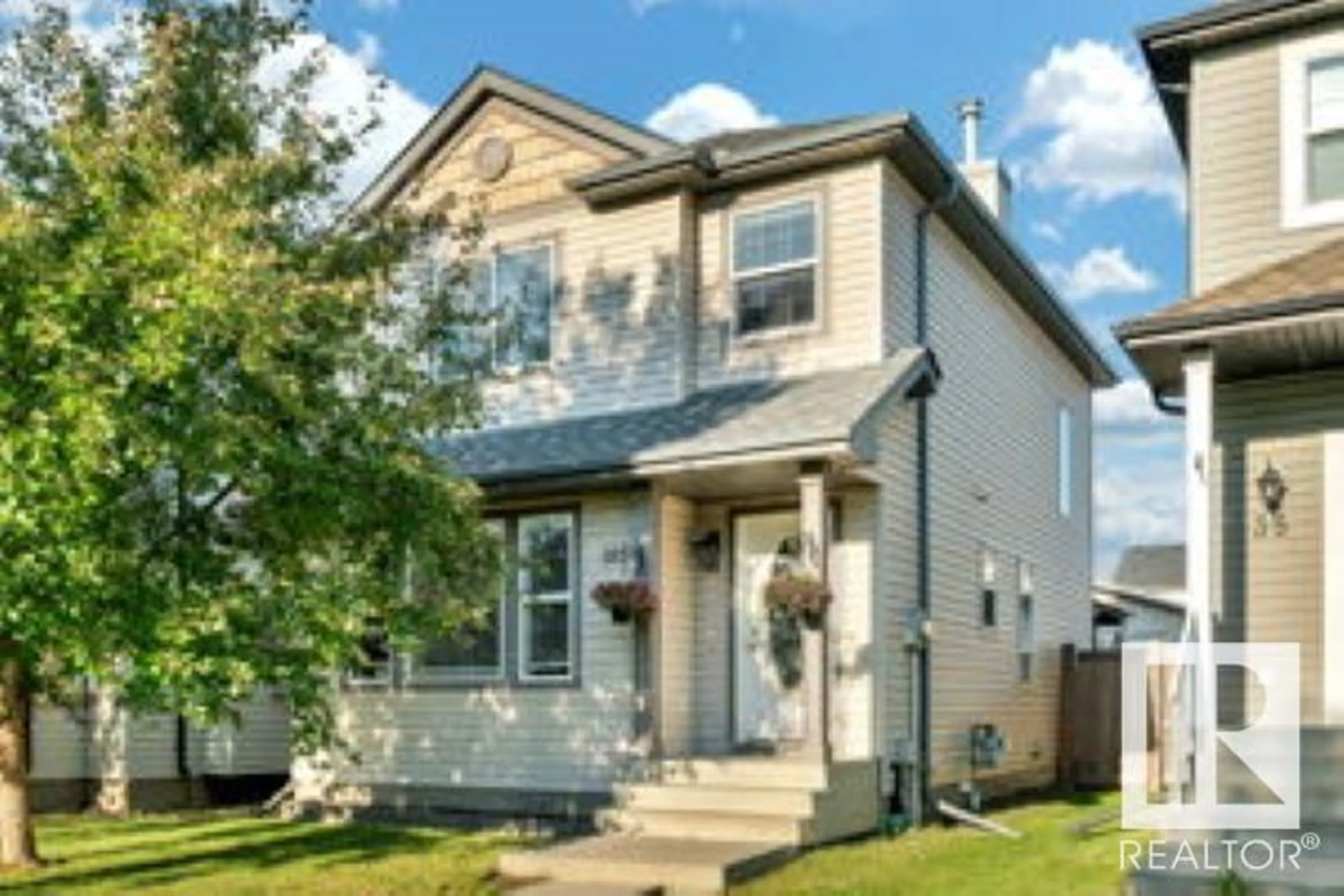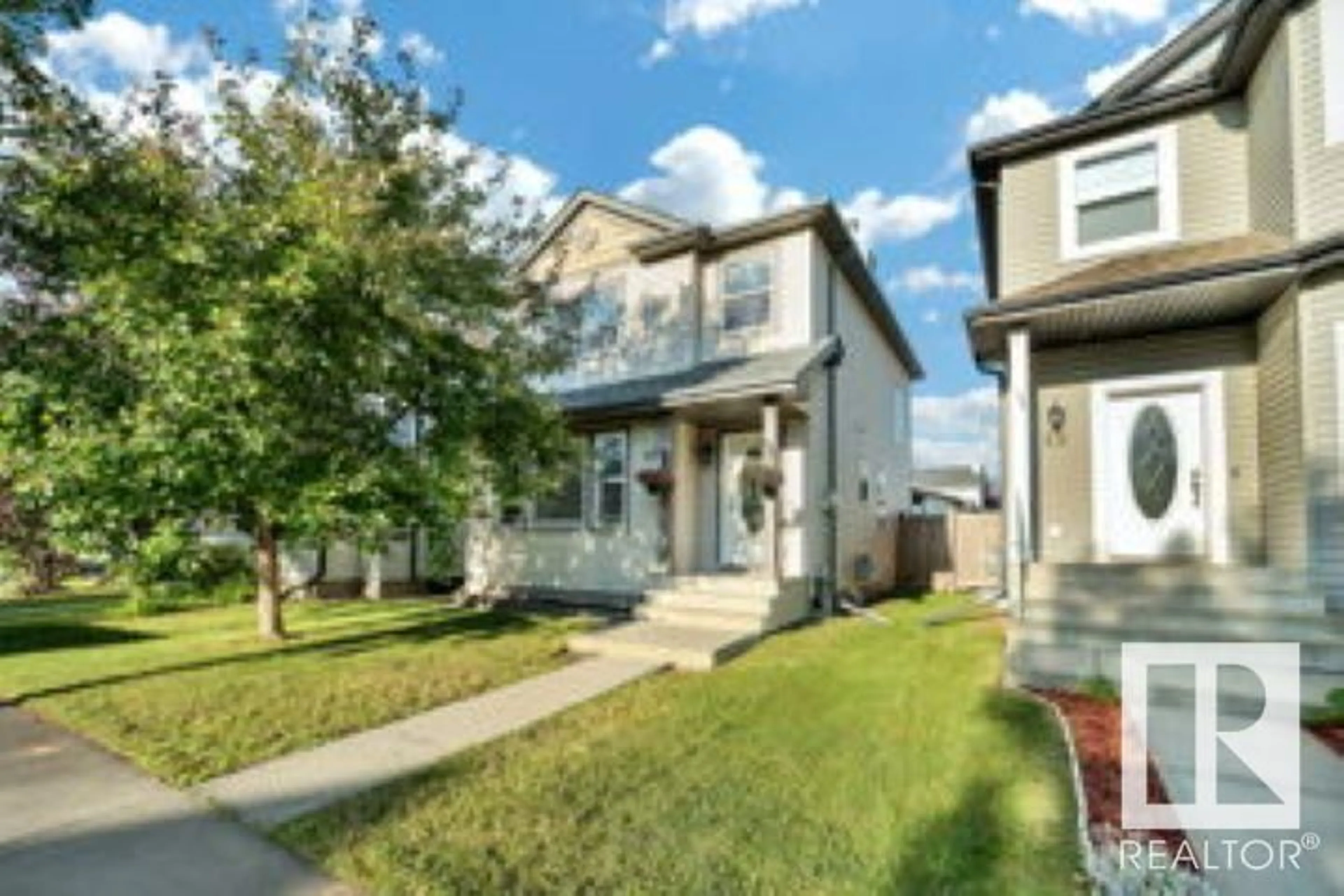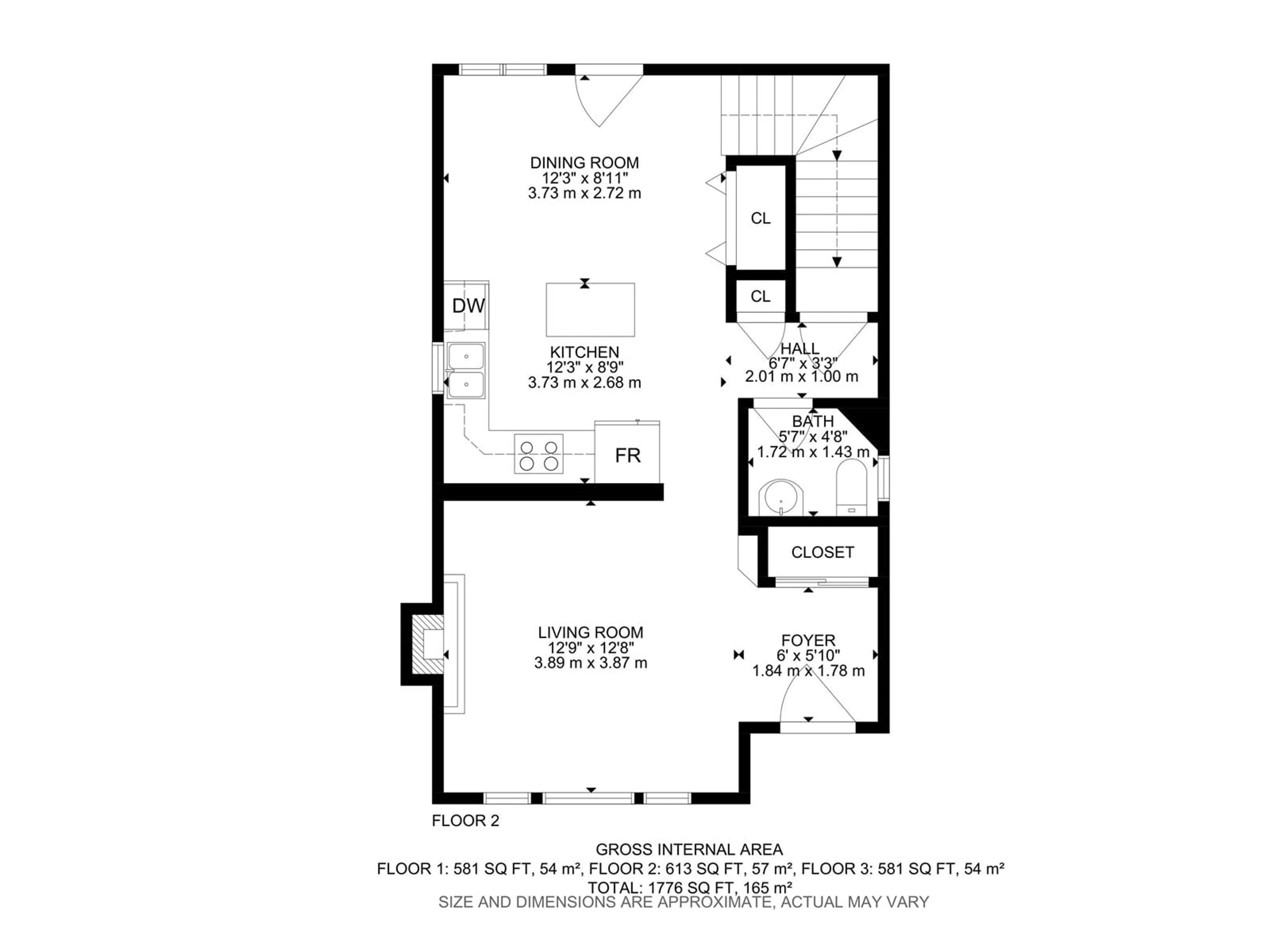33 Summerland WY, Sherwood Park, Alberta T8H2P3
Contact us about this property
Highlights
Estimated ValueThis is the price Wahi expects this property to sell for.
The calculation is powered by our Instant Home Value Estimate, which uses current market and property price trends to estimate your home’s value with a 90% accuracy rate.$687,000*
Price/Sqft$368/sqft
Days On Market7 days
Est. Mortgage$1,890/mth
Tax Amount ()-
Description
From the minute you walk into this pristine home you are immediately feeling comfort. Large window, vinyl plank flooring and the lovely livingroom fireplace lead into the efficient kitchen with moveable island, pantry and large dining area. There is also a powder room and access to the finished basement just off this bright area. The back door leads out to a fenced and landscaped yard including a good sized deck complete with a pergola ideal for relaxing with a good book or entertaining. The rear stairwell leading up to the three bedrooms and 4 piece bath saves that chopped up feeling that usually comes with a staircase. The finished basement includes a large family room with a 3 Pc bath and laundry/mechanical room. Recent upgades include new HWT and Sump Pump 2024, new shingles and pergola 2023, recently painted and a garage built in 2018. Just steps away from gorgeous spray park and playground, walking trails and close to shopping and schools, you can't beat the location! (id:39198)
Property Details
Interior
Features
Basement Floor
Family room
7.34 m x 3.63 mLaundry room
6.26 m x 1.85 mProperty History
 38
38


