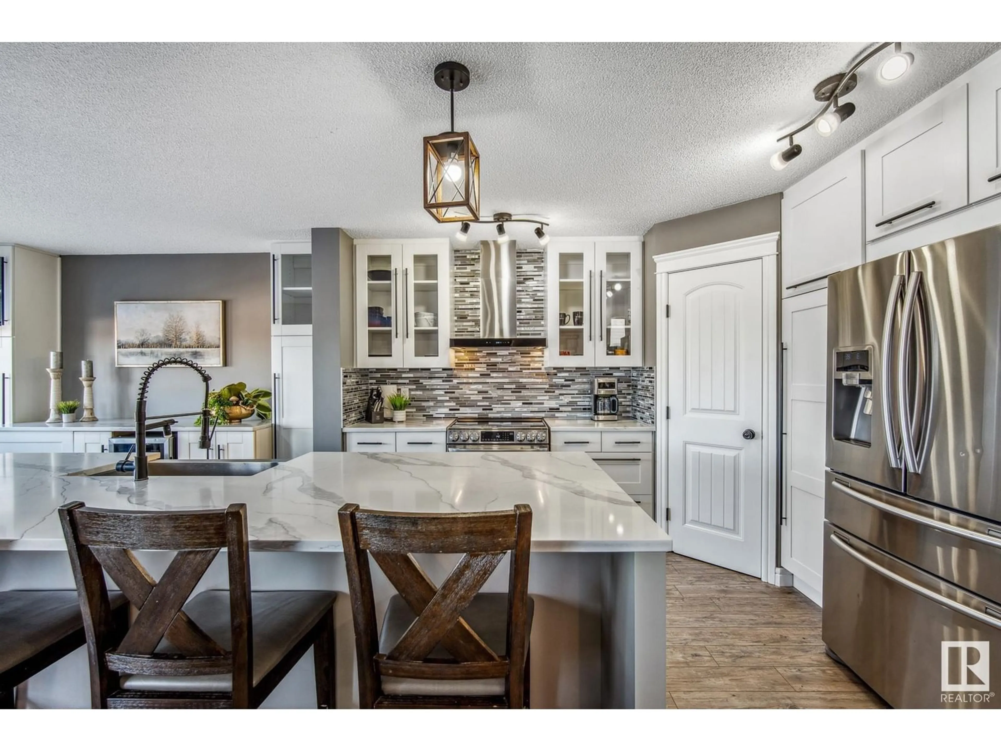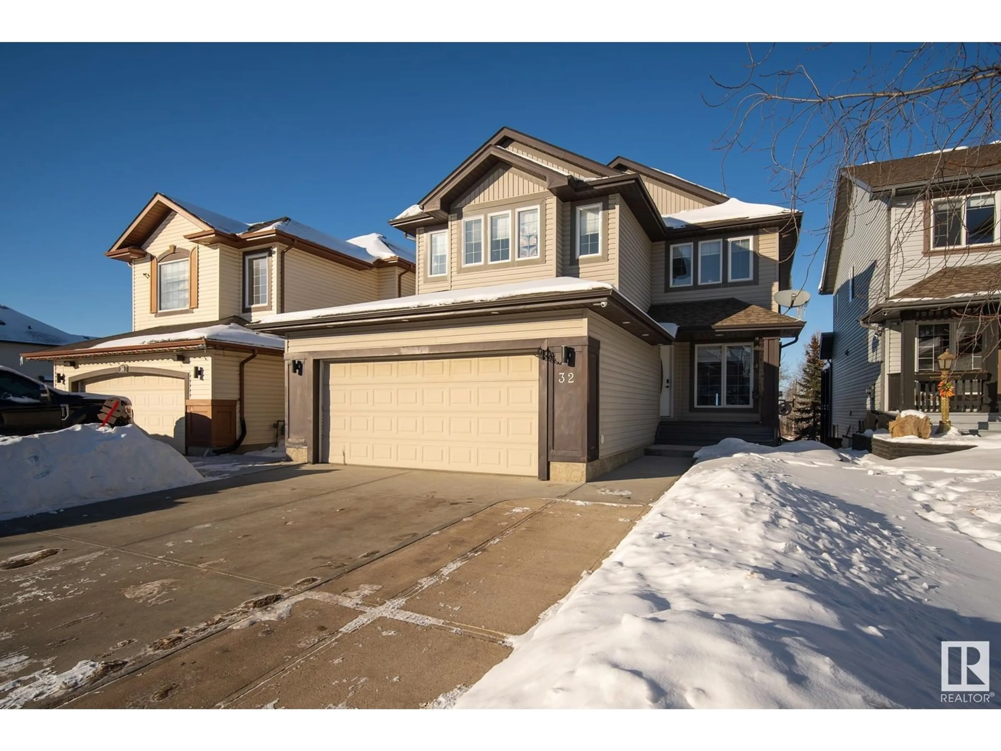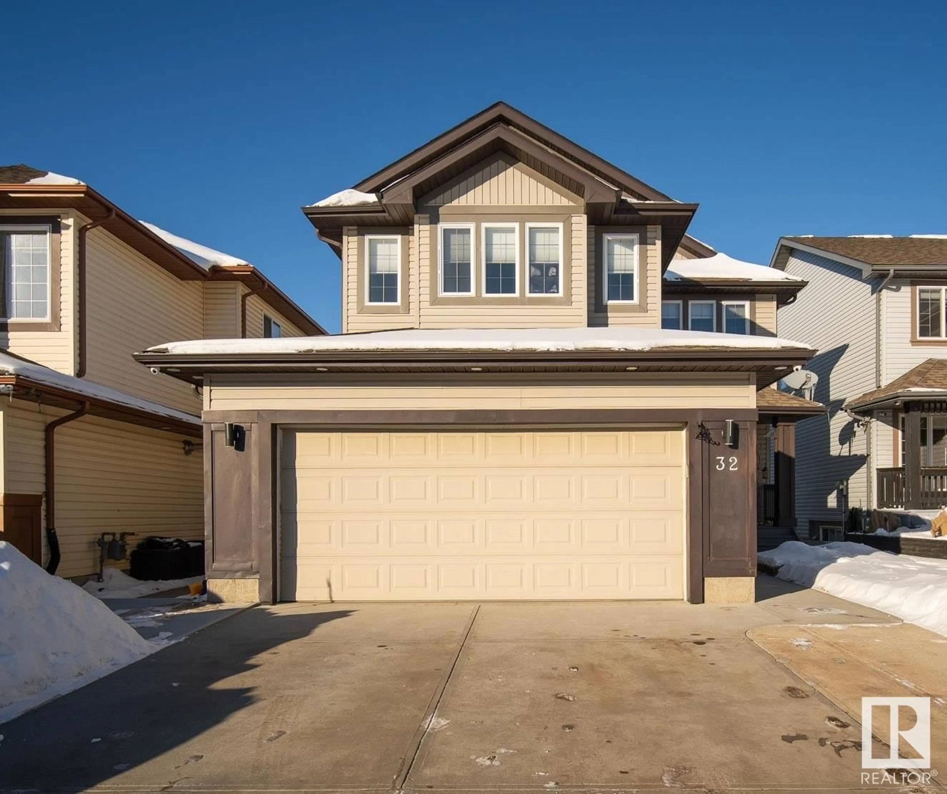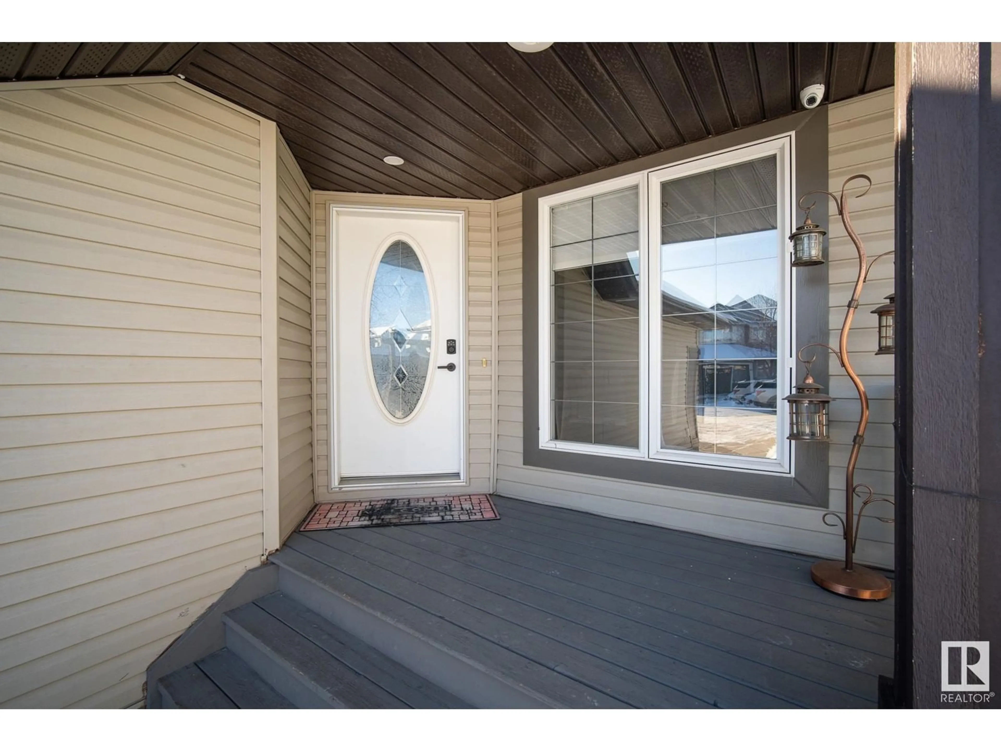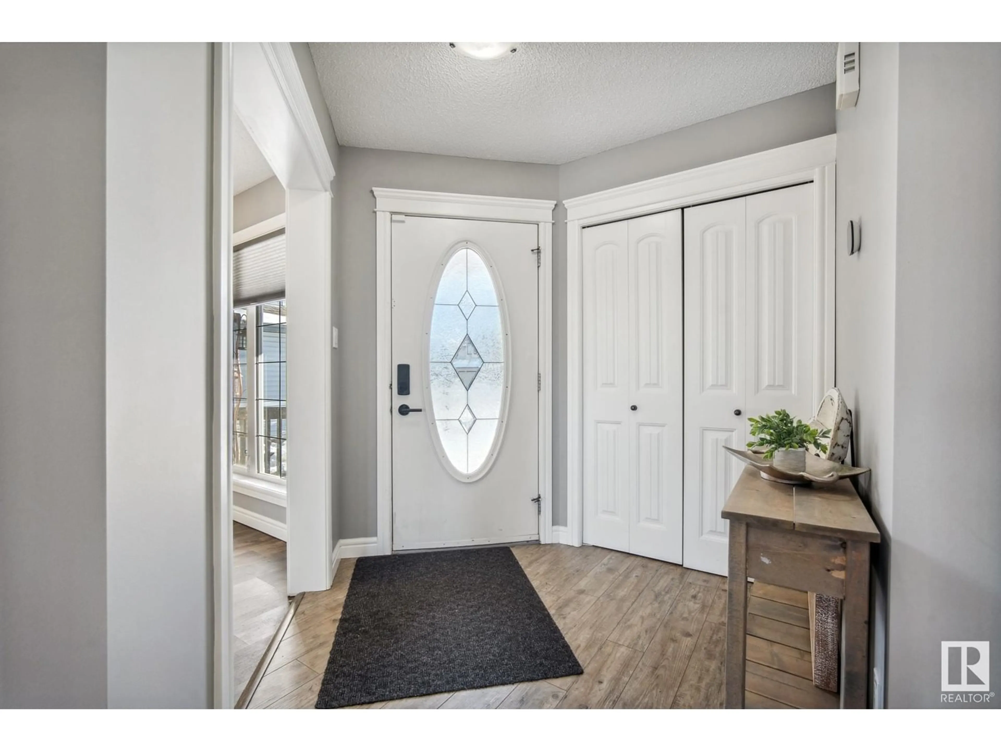32 SUMMERCOURT TERRACE, Sherwood Park, Alberta T8H2W1
Contact us about this property
Highlights
Estimated ValueThis is the price Wahi expects this property to sell for.
The calculation is powered by our Instant Home Value Estimate, which uses current market and property price trends to estimate your home’s value with a 90% accuracy rate.Not available
Price/Sqft$323/sqft
Est. Mortgage$3,113/mo
Tax Amount ()-
Days On Market2 days
Description
Welcome home! This fully finished 2-storey beauty with a WALKOUT BASEMENT and stunning backyard views is a must-see! Inside, natural light fills the beautifully renovated kitchen with a 10-foot granite island—ideal for family gatherings. The versatile den at the front, can serve as a dining room, office, or playroom. Head upstairs to find an inviting primary suite with a walk-in closet and 5-piece ensuite, plus two more spacious bedrooms and a bonus room w/ french doors that can easily convert into a 4th upstairs bedroom. The walkout basement adds even more living space with a huge bedroom, full bath, and cozy family room that opens to a brand new cement patio and landscaped yard. Tucked away in a lovely cul-de-sac in one of Sherwood Park’s most popular family-friendly neighbourhoods, this home also comes with fresh new carpet+vinyl plank floors, A/C, and a HEATED GARAGE. This property is waiting for its new family to fall in love and call it HOME! (id:39198)
Upcoming Open House
Property Details
Interior
Features
Basement Floor
Family room
5.3 m x 4.9 mBedroom 4
4.3 m x 3.4 mProperty History
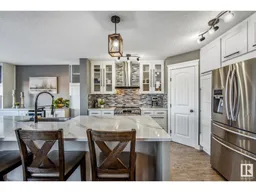 60
60
