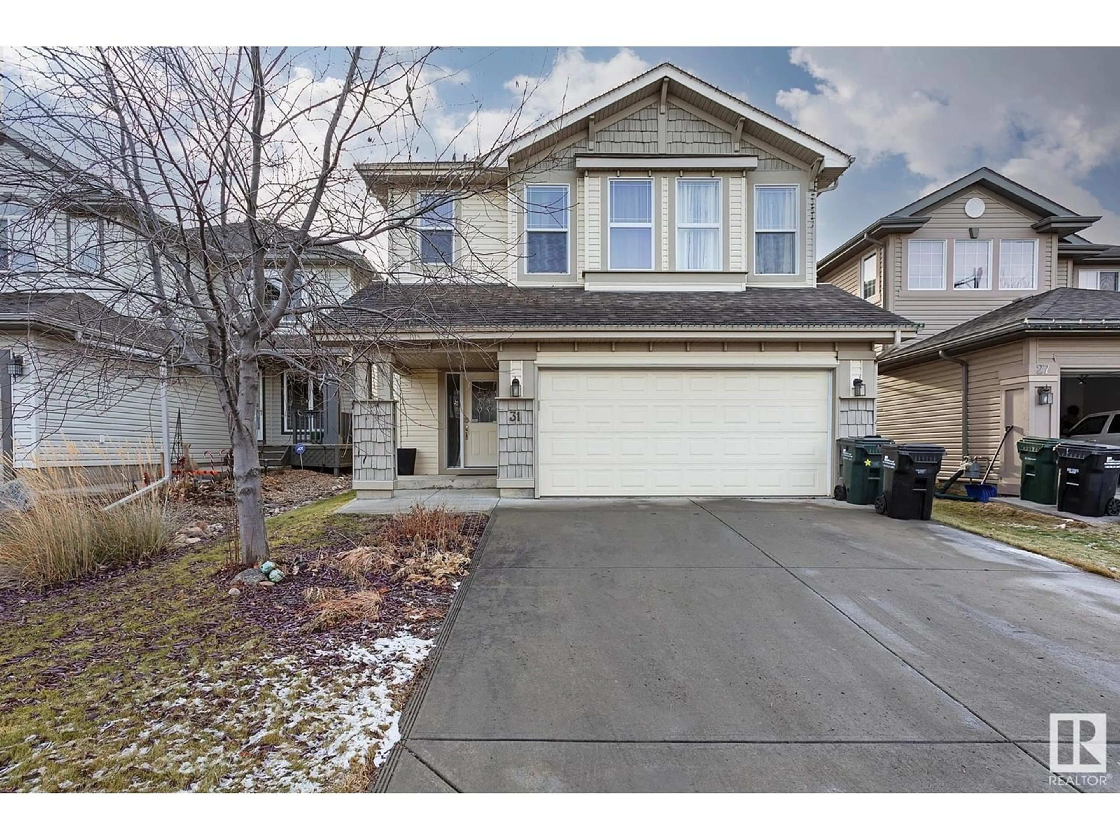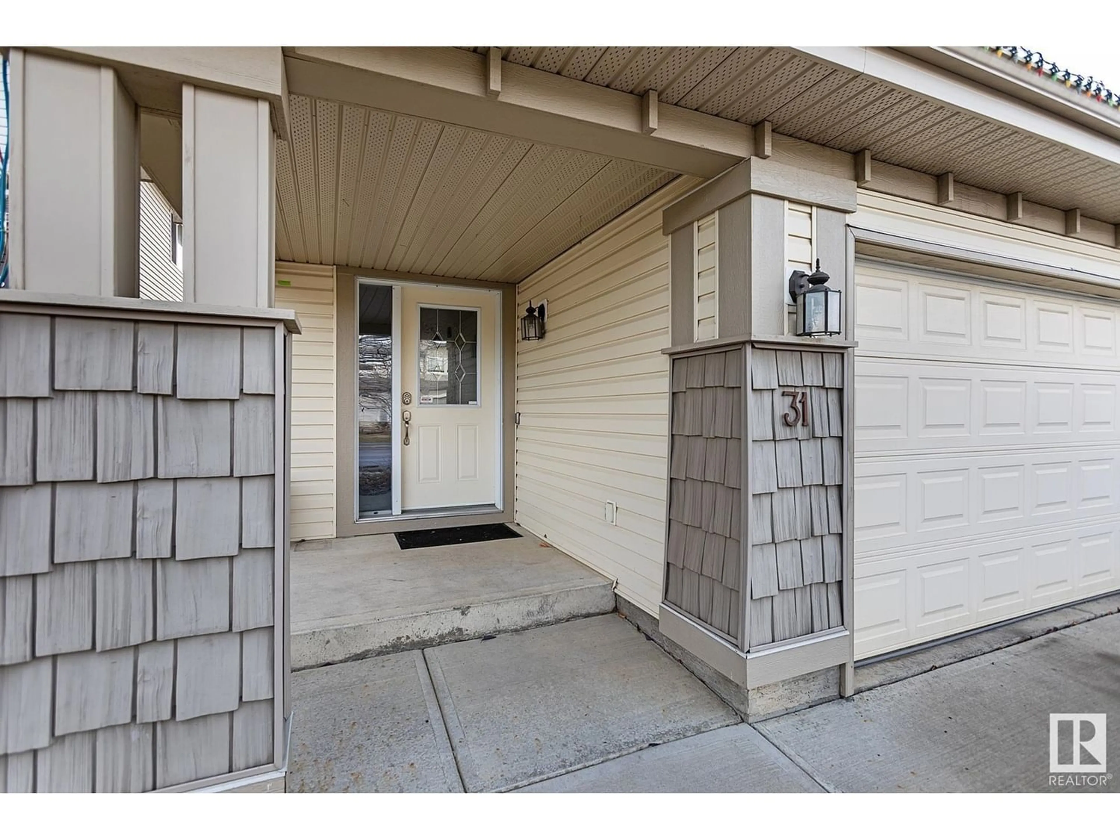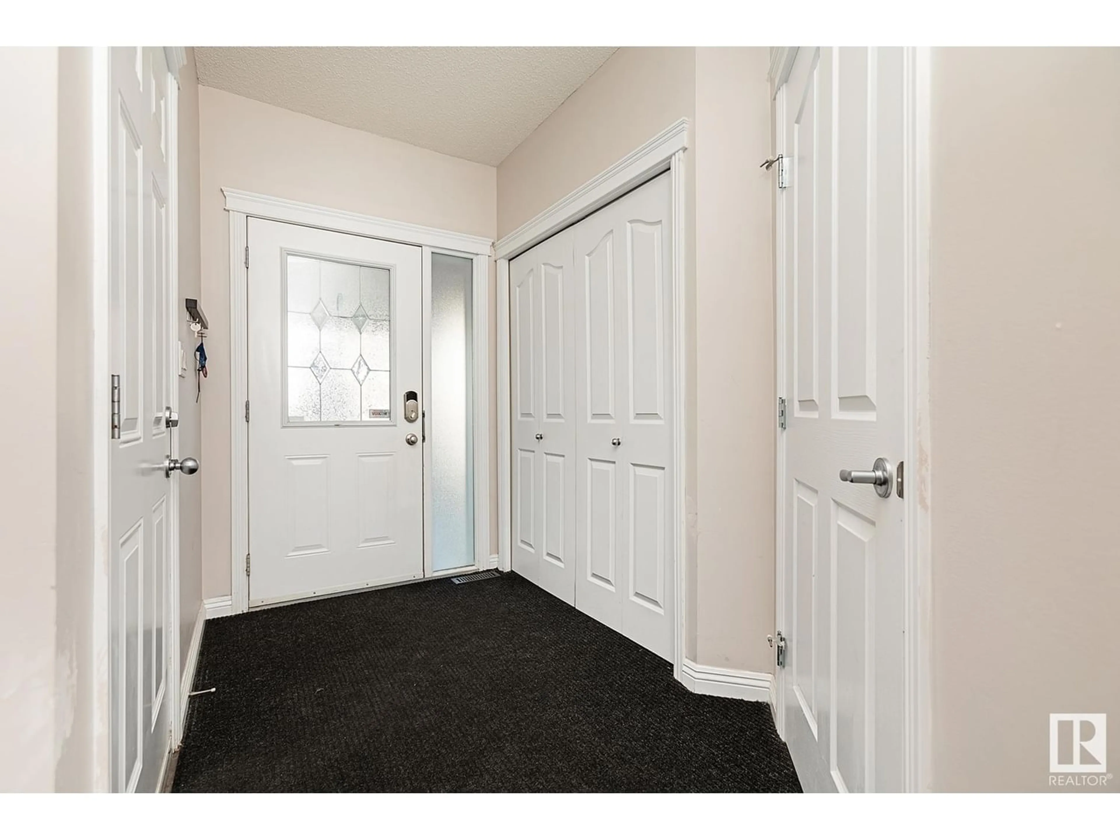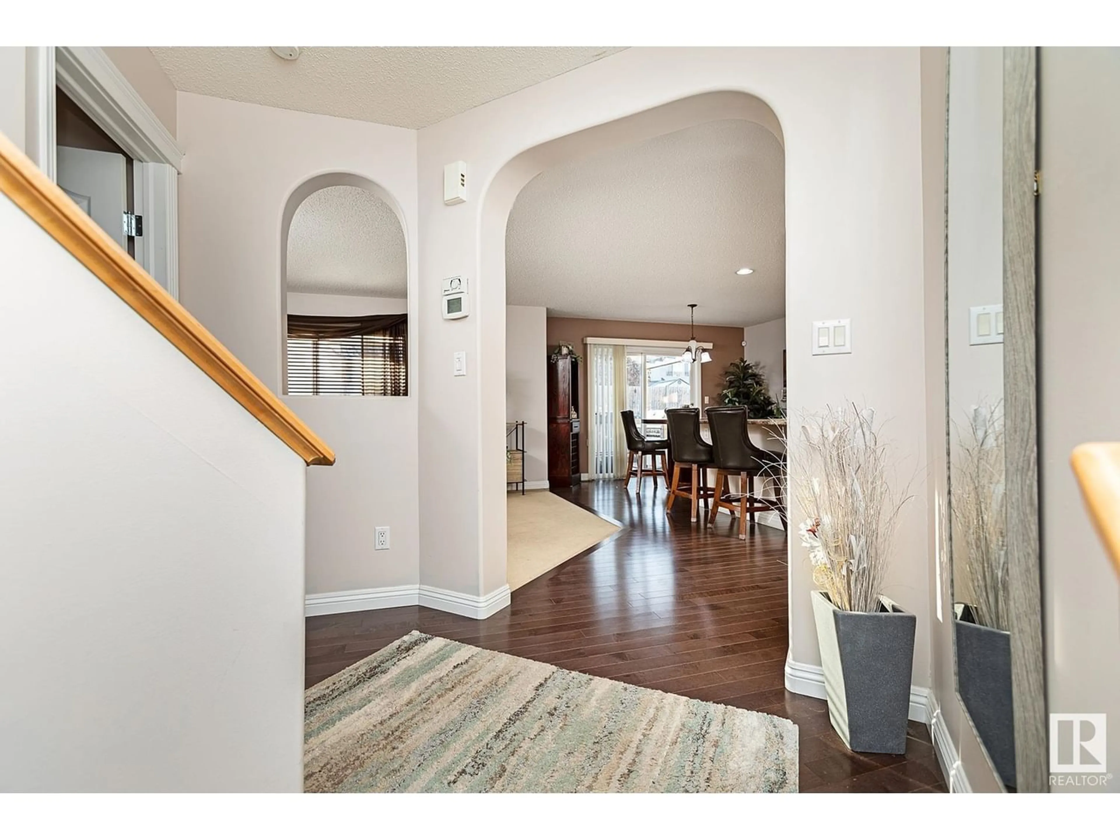31 SUMMERCOURT RD, Sherwood Park, Alberta T8H2V8
Contact us about this property
Highlights
Estimated ValueThis is the price Wahi expects this property to sell for.
The calculation is powered by our Instant Home Value Estimate, which uses current market and property price trends to estimate your home’s value with a 90% accuracy rate.Not available
Price/Sqft$280/sqft
Est. Mortgage$2,018/mo
Tax Amount ()-
Days On Market281 days
Description
SOLD... This 1,675 sq.ft. 3 bedroom 2 storey starter home features a spacious front entry w/ hardwood flooring; 2pc. bath; open concept living room w/ gas fireplace; adjoining kitchen & dinette area w/raised maple cabinetry, work island and corner pantry closet. Recent kitchen upgrades include countertops, tiled backsplash, stainless appliances and hardwood flooring. The upper level features a cozy bonus room; laundry room; 4pc.main bath; 2 additional bedrooms or home office; and a primary bedroom w/ walk-in closet & 5pc. ensuite bath. The unspoiled basement awaits your imagination w/ roughed-in plumbing for a future bath, hi-efficiency heating and central A/C. Exterior amenities include a heated double attached garage and a south exposure backyard w/ an elevated rear fence line providing that added privacy for the entertainment size deck with a gazebo & 2 person hot tub. Located on a quiet crescent location with easy access to your shopping needs & work commute. SIMPLY PUT...GREAT VALUE! (id:39198)
Property Details
Interior
Features
Main level Floor
Living room
4.6 m x 3.68 mDining room
3.68 m x 2.5 mKitchen
3.69 m x 3.31 mExterior
Parking
Garage spaces 4
Garage type -
Other parking spaces 0
Total parking spaces 4




