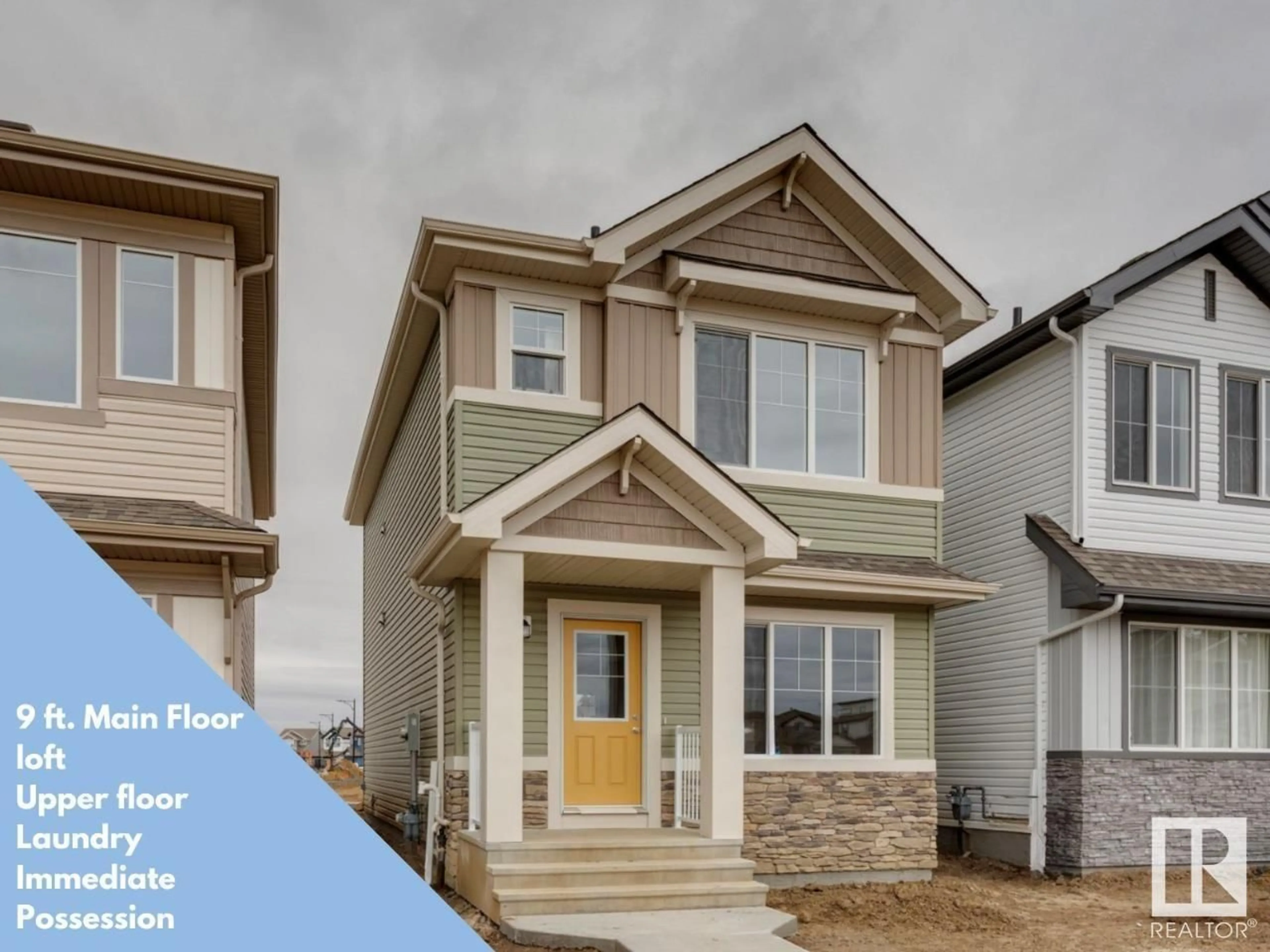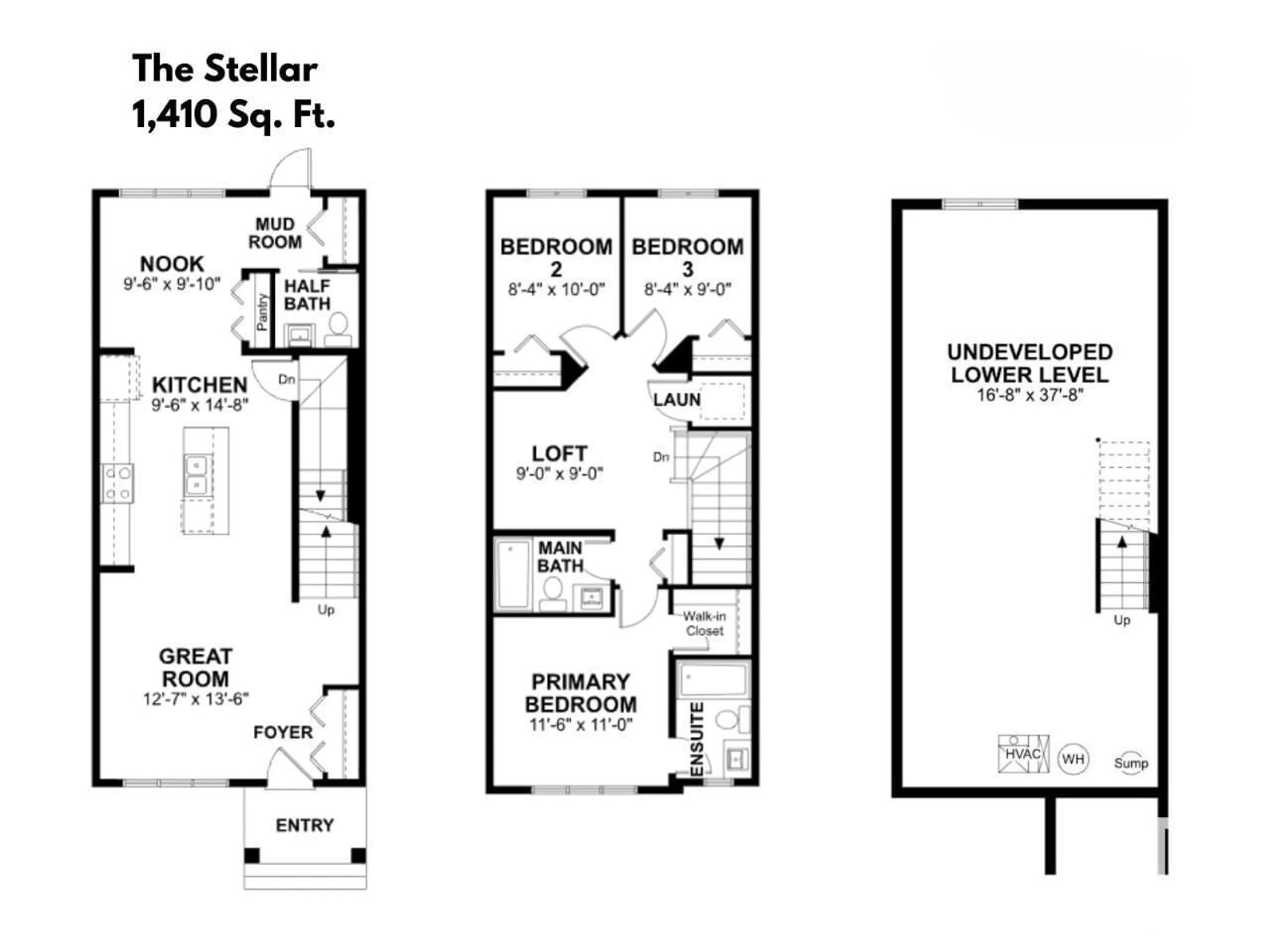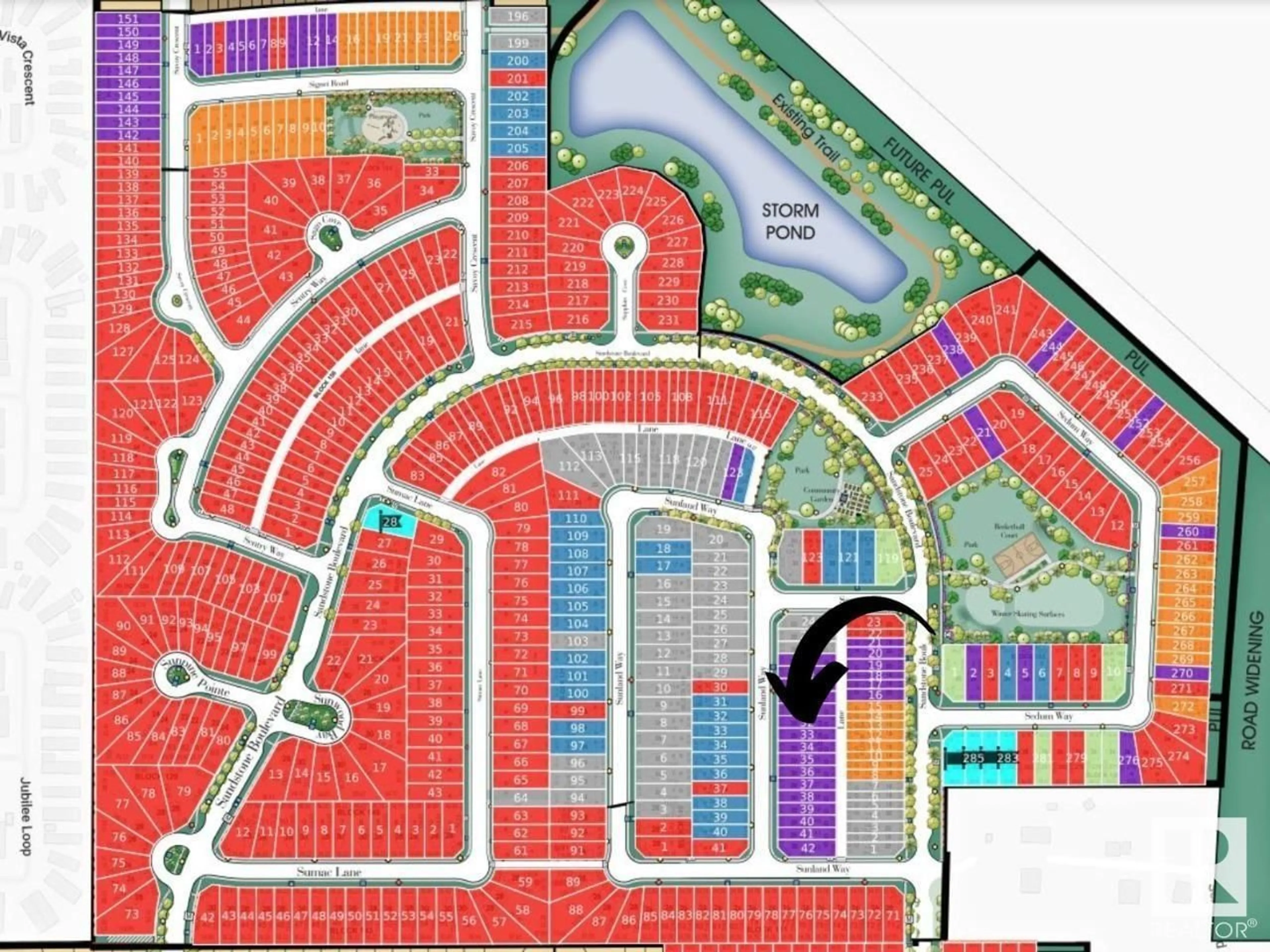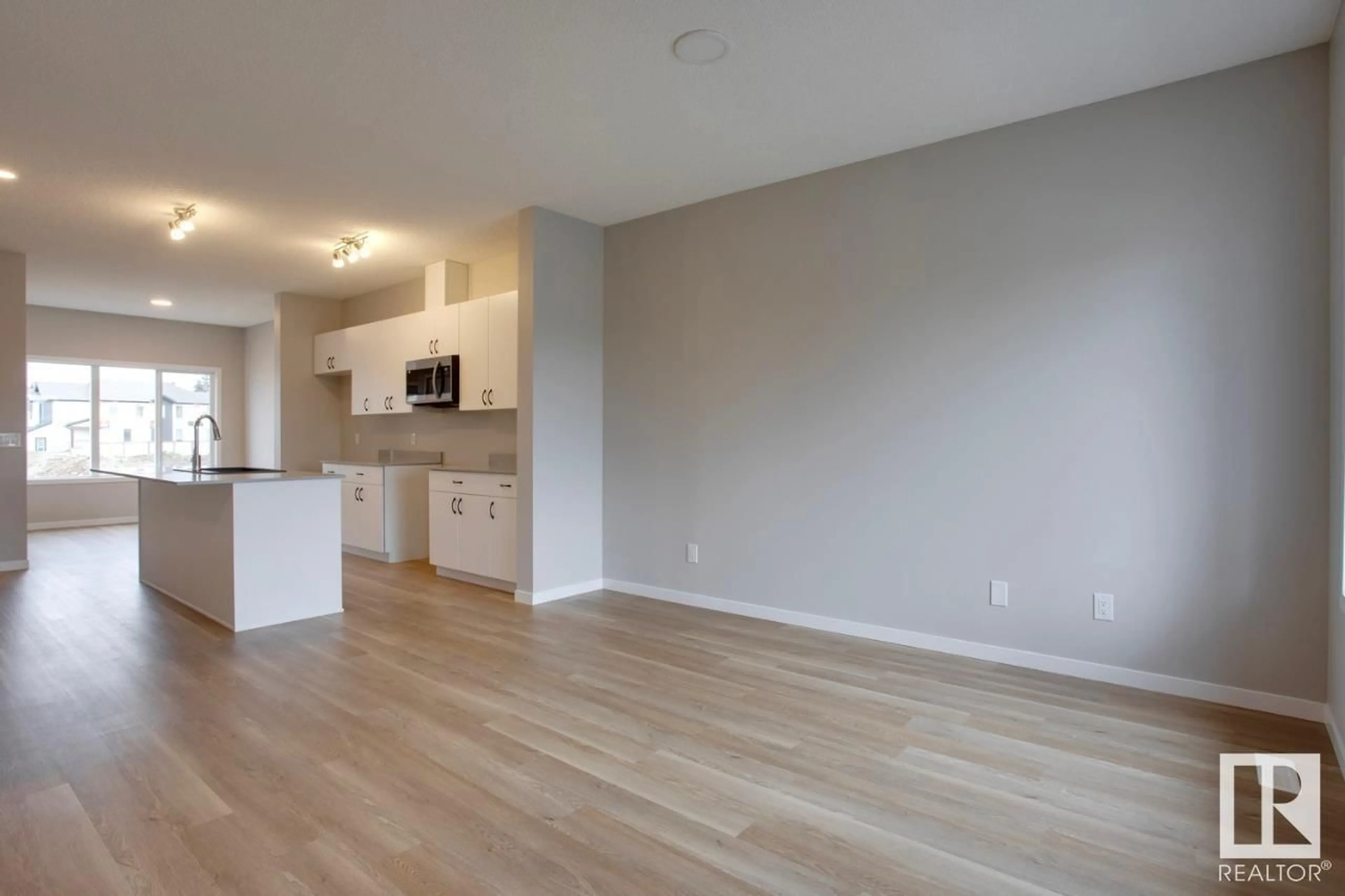303 SUNLAND WY, Sherwood Park, Alberta T8H2Y8
Contact us about this property
Highlights
Estimated ValueThis is the price Wahi expects this property to sell for.
The calculation is powered by our Instant Home Value Estimate, which uses current market and property price trends to estimate your home’s value with a 90% accuracy rate.Not available
Price/Sqft$308/sqft
Est. Mortgage$1,868/mo
Tax Amount ()-
Days On Market241 days
Description
The Stellar is where comfort, beauty and efficiency come together in this Evolve home. Luxury Vinyl Plank Flooring throughout the main floor. Inviting foyer with convenient coat closet leads to cozy great room with lots of natural light through the large front window. The highly functional centrally located kitchen has quartz counter-tops (throughout home), 4 quartz backsplash, Silgranite sink, an island with a flush eating ledge, plenty of Thermofoil cabinets with 36 inch uppers and soft close doors and drawers and the spacious pantry is concealed behind bi-fold doors. Track & SLD recessed lighting. At the rear of the home you have the dining area that has large windows looking out into the back yard, the 1/2 bath and the rear entry that leads to a surprisingly spacious back yard and parking pad (with an option for a detached two-car garage). The upper floor has an open loft, a bright master bedroom with a walk-in closet and a 4-piece ensuite with a tub/shower combo. (id:39198)
Property Details
Interior
Features
Upper Level Floor
Bedroom 2
2.54 m x 3.05 mBedroom 3
2.54 m x 2.74 mPrimary Bedroom
3.51 m x 3.35 mLoft
2.74 m x 2.74 mExterior
Parking
Garage spaces 2
Garage type Parking Pad
Other parking spaces 0
Total parking spaces 2




