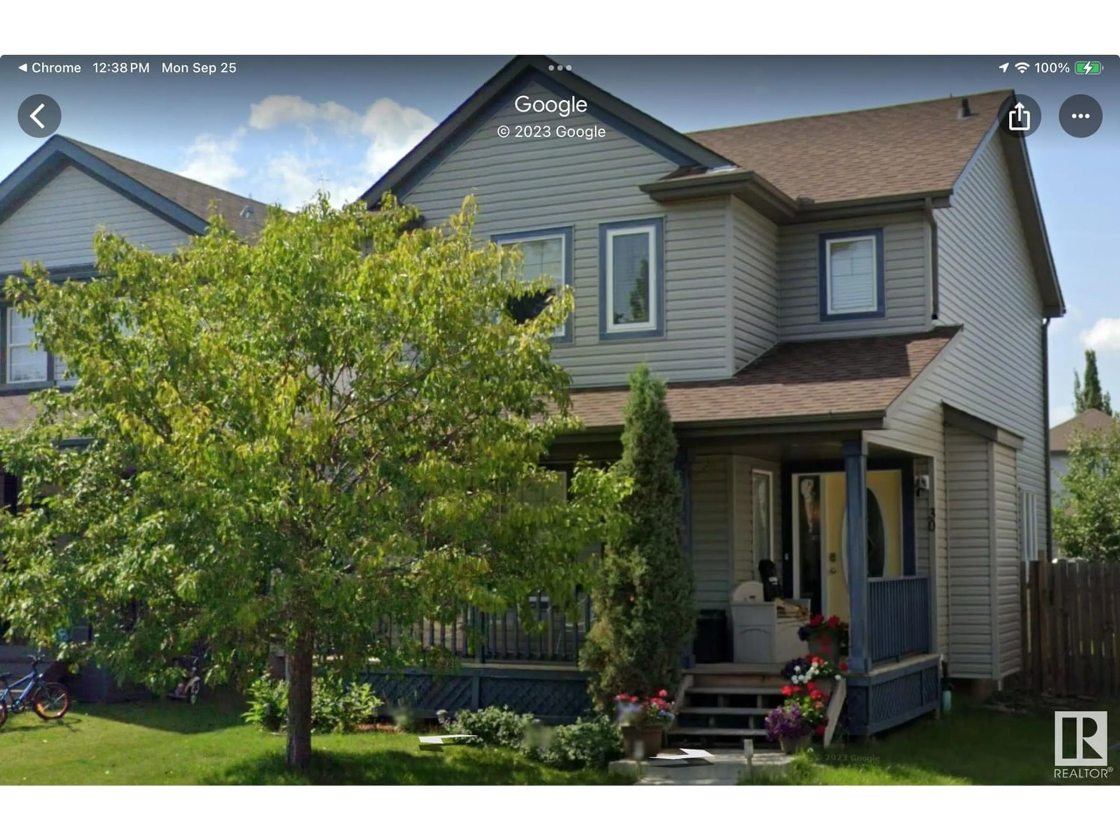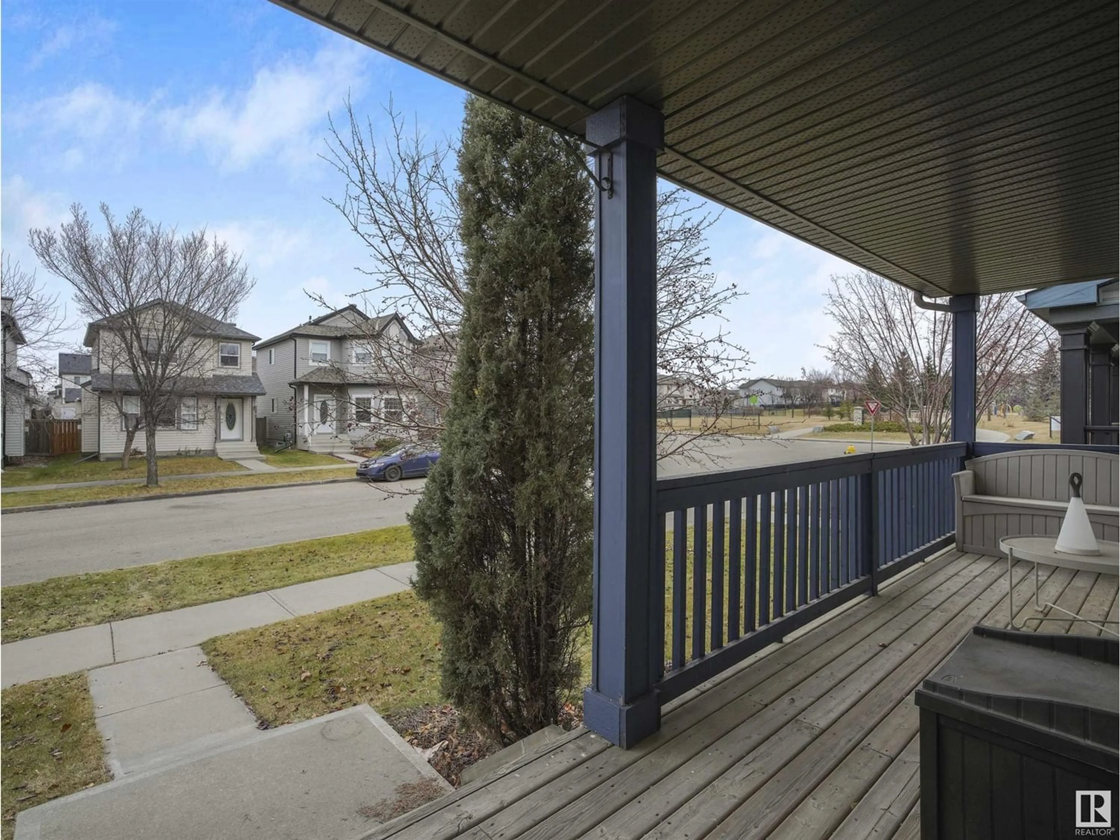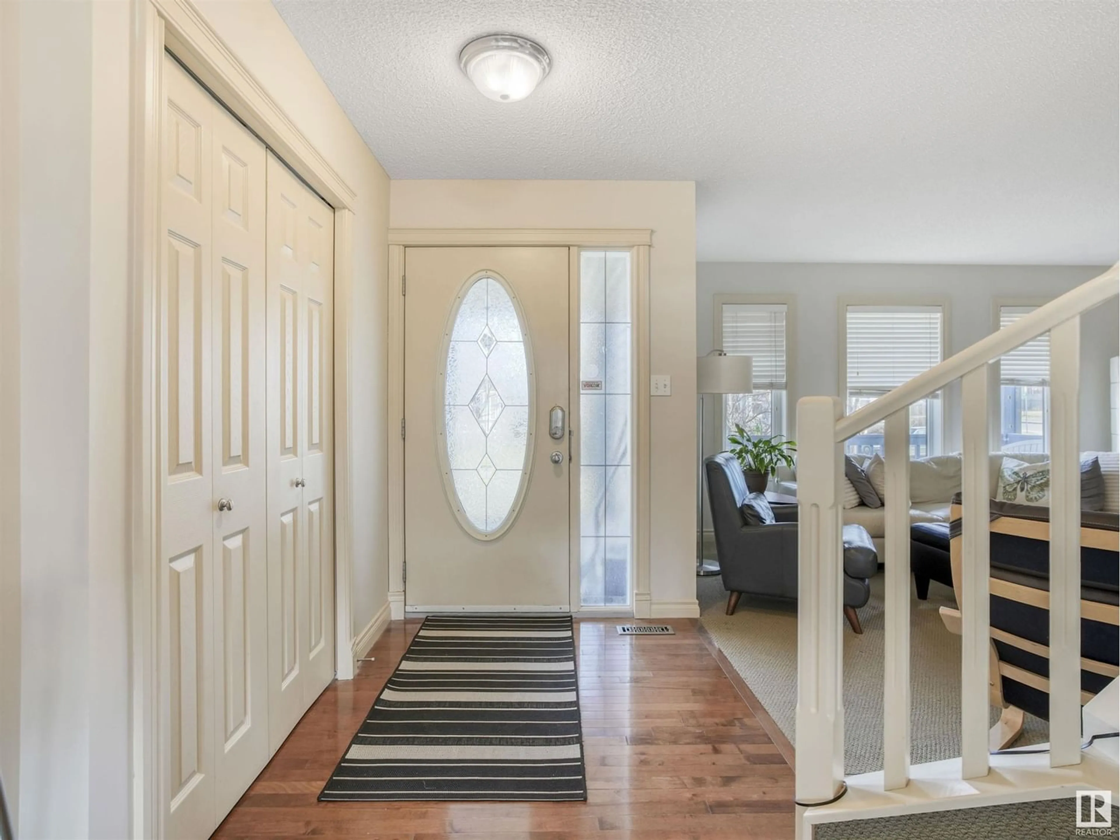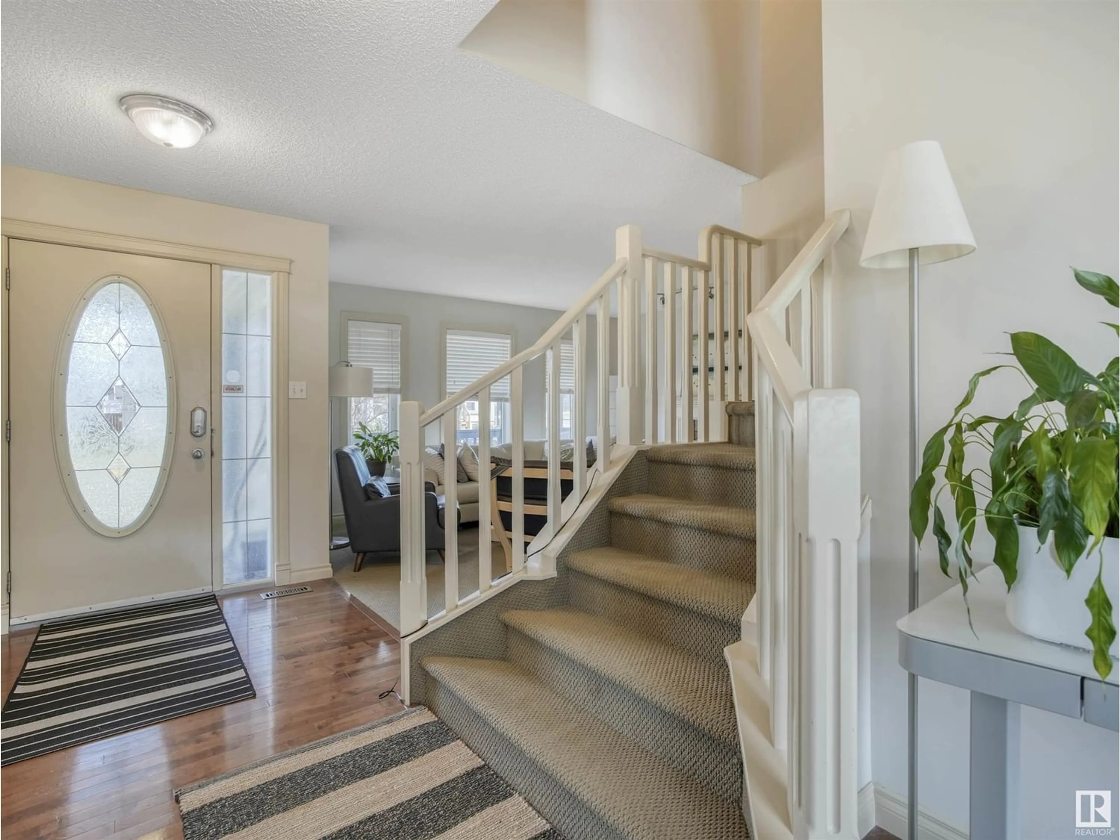30 SUMMERLAND WY, Sherwood Park, Alberta T8H2P3
Contact us about this property
Highlights
Estimated ValueThis is the price Wahi expects this property to sell for.
The calculation is powered by our Instant Home Value Estimate, which uses current market and property price trends to estimate your home’s value with a 90% accuracy rate.Not available
Price/Sqft$265/sqft
Est. Mortgage$1,890/mo
Tax Amount ()-
Days On Market1 year
Description
SUMMERWOOD! Pacesetter Homes ('Alexis' model B) This 1600 sq.ft. air conditioned Two storey features a vaulted ceiling in the front entry, spacious living room, lots of windows, hardwood flooring throughout the main floor, gas fireplace, open newly tiled kitchen with island, corner pantry and adjoining dinette, stainless steel appliances, white washer and dryer, main floor laundry with upper cabinets, spacious mudroom at rear, 3 bedrooms up with 3 pc double shower ensuite and walk-in closet, 4 piece upper bathroom. Basement has a huge rec room and office plus lots of storage. Fresh paint, new hardwood, new tile, huge rear deck and front verandah. Terrific home ready for a new family. Perfect price, perfect house with double detached garage with a fully fenced yard. Dont wait on this one! (id:39198)
Property Details
Interior
Features
Basement Floor
Family room
6.04 m x 5.12 mDen
4.19 m x 3.56 mStorage
0.9 m x 1.96 mUtility room
4.59 m x 3.49 mExterior
Parking
Garage spaces 4
Garage type Detached Garage
Other parking spaces 0
Total parking spaces 4




