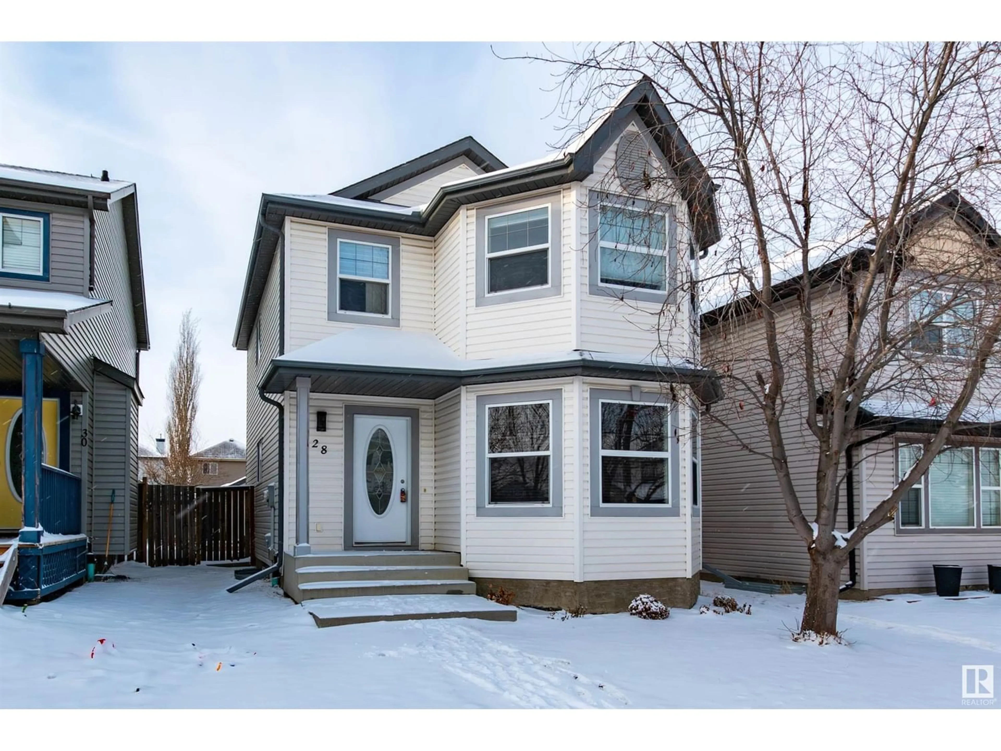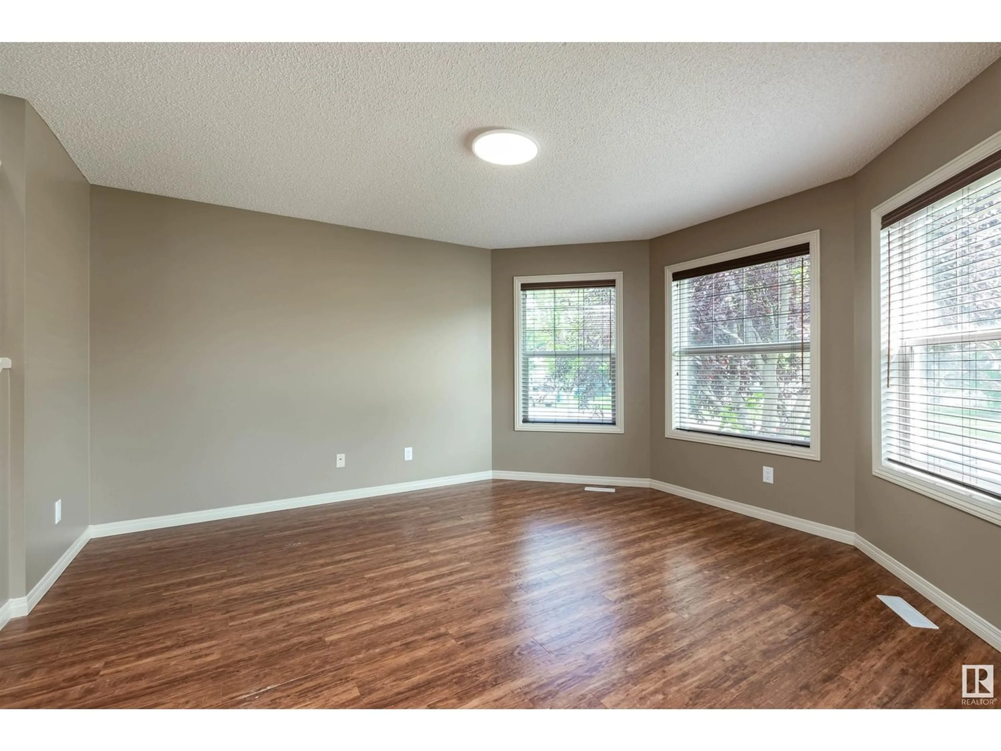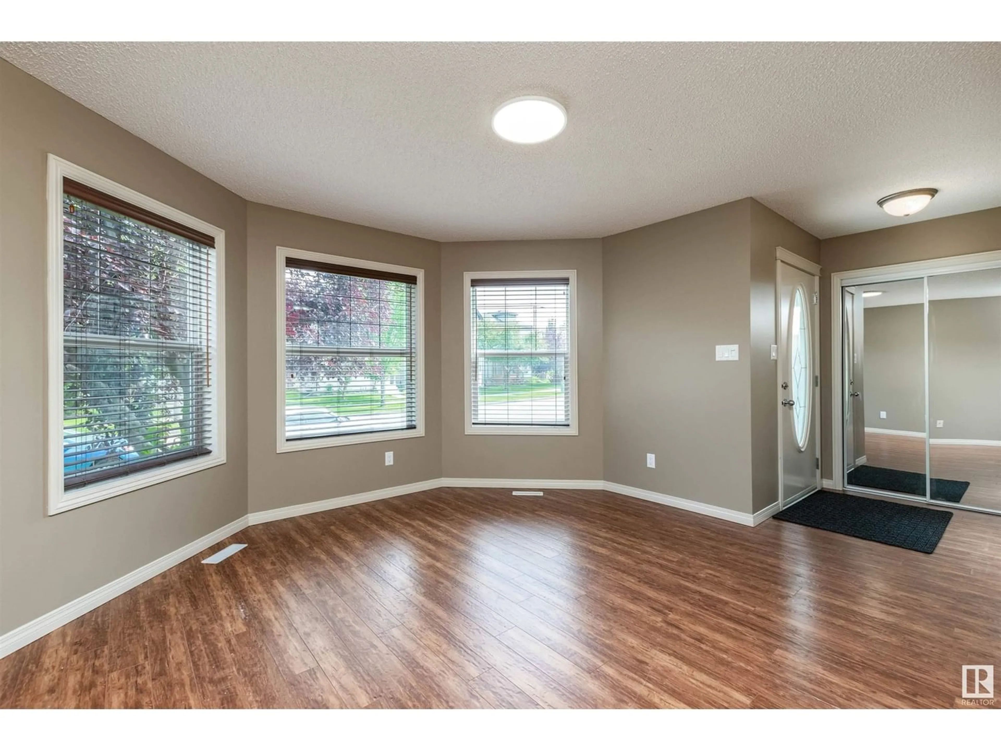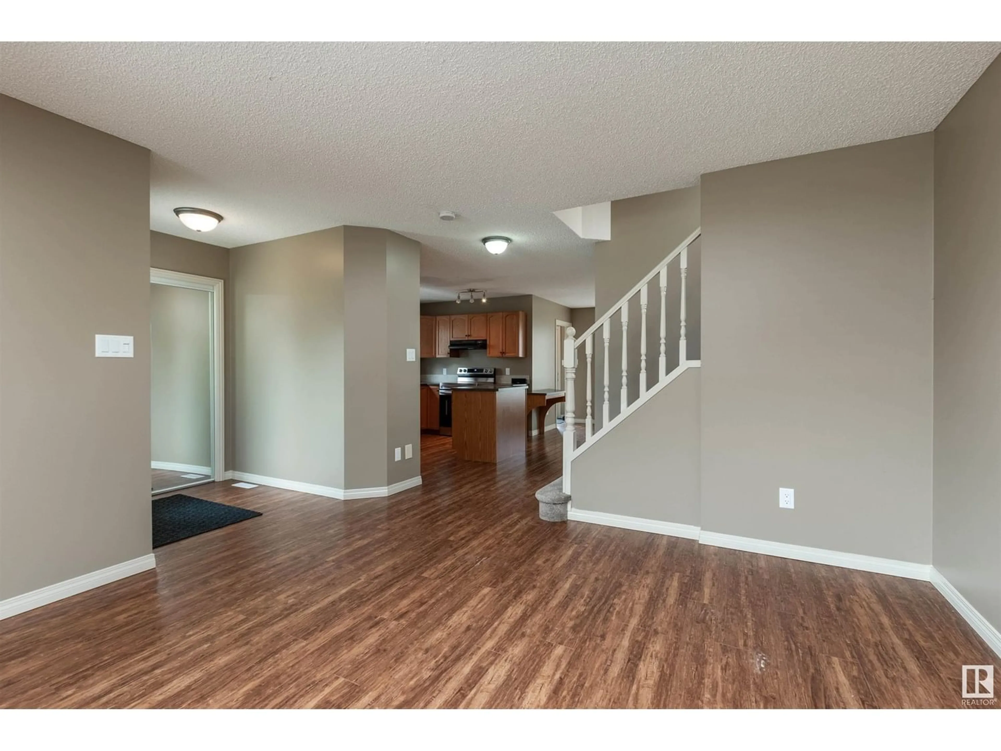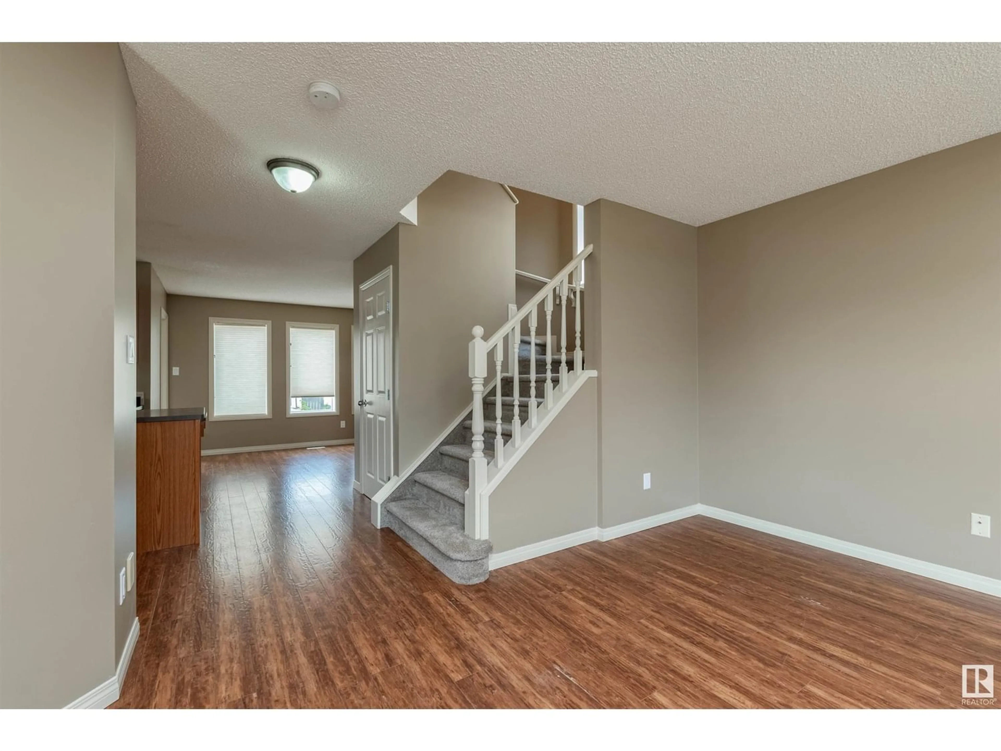28 SUMMERLAND WY, Sherwood Park, Alberta T8H2P3
Contact us about this property
Highlights
Estimated ValueThis is the price Wahi expects this property to sell for.
The calculation is powered by our Instant Home Value Estimate, which uses current market and property price trends to estimate your home’s value with a 90% accuracy rate.Not available
Price/Sqft$315/sqft
Est. Mortgage$1,888/mo
Tax Amount ()-
Days On Market346 days
Description
LOCATED IN POPULAR SUMMERWOOD! This beautiful 2 storey home offers nearly 1400 square feet plus a FULLY FINISHED basement. Lovely floor plan, freshly painted and has laminate floors. Spacious living room leading into an open and bright kitchen with all appliances including NEW FRIDGE & STOVE & NEWER DISHWASHER, pantry and island plus generous dining area. Main floor powder room and laundry. Upstairs are NEW CARPETS, 3 bedrooms, and a 4 piece bathroom. The Primary Bedroom can accommodate a king size bed and features a beautiful 4 piece ensuite plus walk-in closet. The basement offers a family room, games area, 4th bedroom and utility room. Double detached garage. CENTRAL A/C! Lovely WEST FACING BACKYARD with deck, sand box and flower beds. There's a BBQ gas line on deck as well. Great location close to parks, walking/biking trails, transit, shopping and within easy access to major highways. IMMEDIATE POSSESSION is available! Visit REALTOR website for additional information. (id:39198)
Property Details
Interior
Features
Basement Floor
Family room
Bedroom 4

