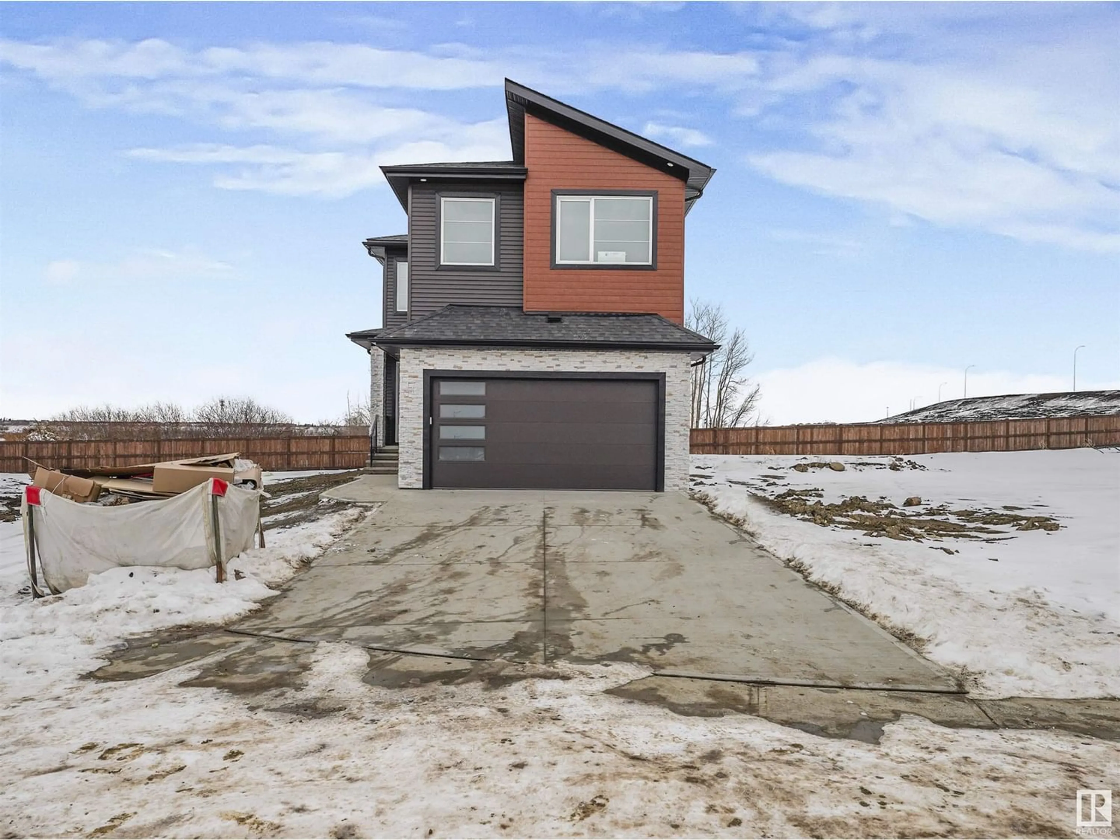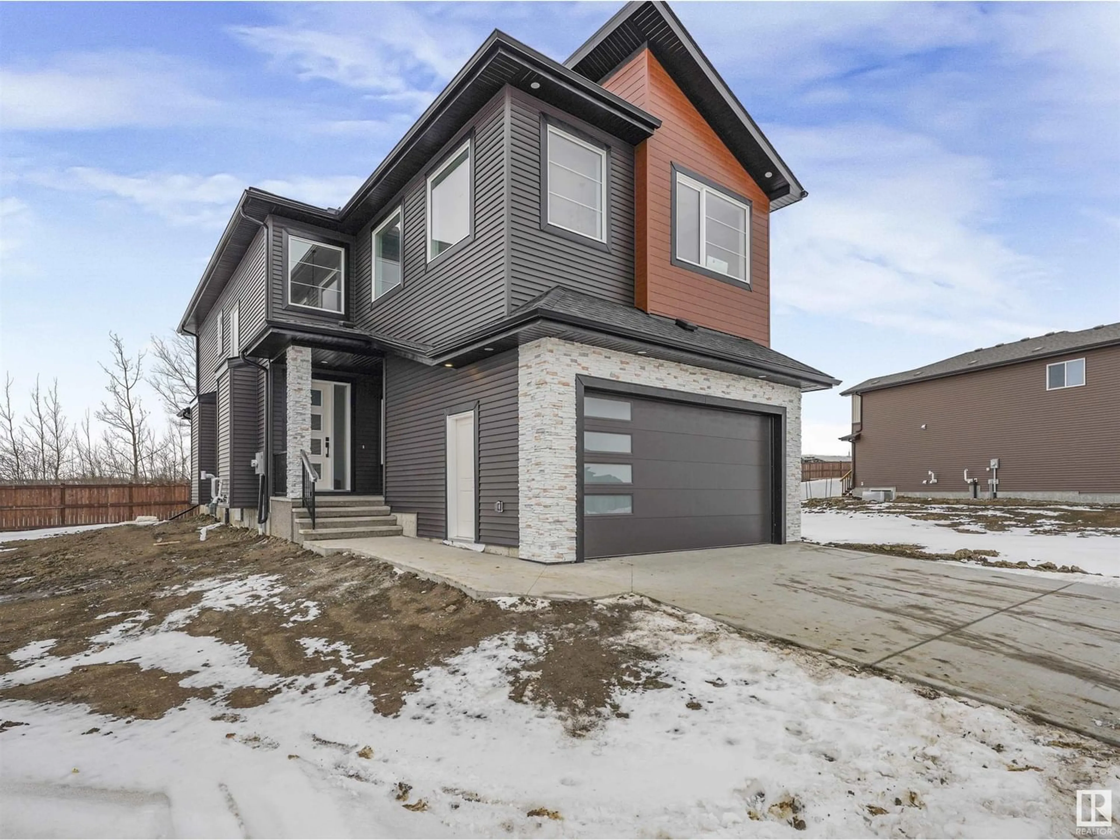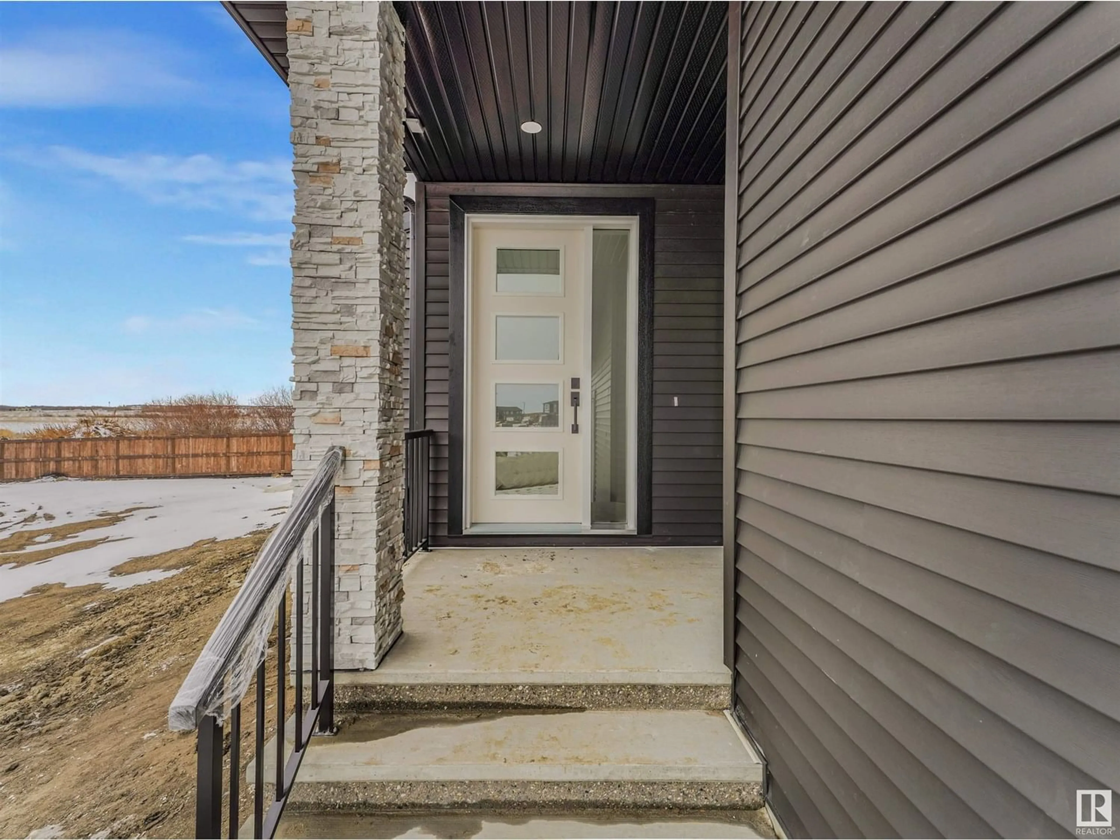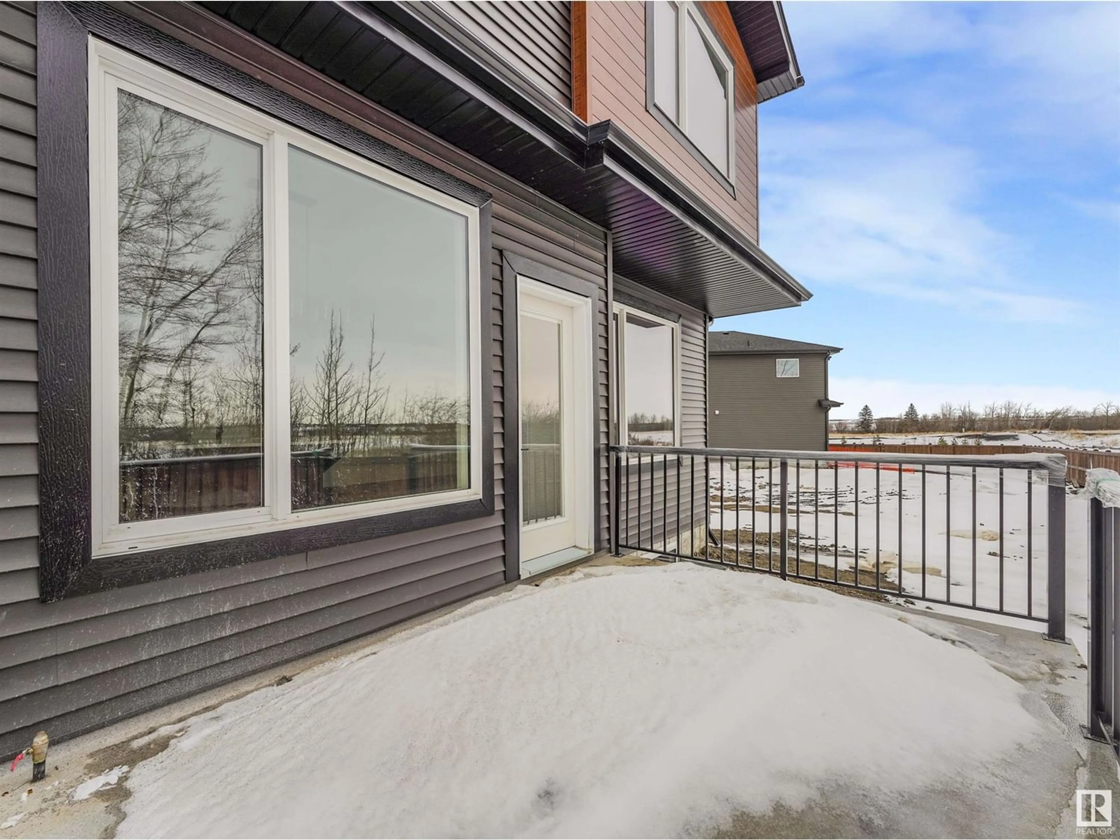278 Canter WD, Sherwood Park, Alberta T8H2Z6
Contact us about this property
Highlights
Estimated ValueThis is the price Wahi expects this property to sell for.
The calculation is powered by our Instant Home Value Estimate, which uses current market and property price trends to estimate your home’s value with a 90% accuracy rate.Not available
Price/Sqft$286/sqft
Est. Mortgage$2,963/mo
Tax Amount ()-
Days On Market282 days
Description
Welcome to this exquisite, brand-new 3 bed + den in the Cambrian community. Upon entering the home, you will immediately notice the bright and open atmosphere created by large windows and vaulted ceiling. Experience luxury with the modern finishes throughout. The spacious kitchen features plenty of counter and cabinet space, as well as a walk-through pantry. Cozy up by the fireplace in the main living area, perfect for both relaxation and entertaining. There is also a functional office on the main level. Upstairs, discover 3 spacious bedrooms, including the primary with a lavish ensuite and huge walk-in closet. The large bonus room is great for hosting family and friends. Enjoy the convenience of top floor laundry and an additional sleek 5 pc bathroom. The basement is unfinished, ready for your personal touch.Step outside onto the deck overlooking the backyard, ideal for outdoor gatherings. With easy access to all amenities, this home offers modern elegance and convenience in one perfect package. (id:39198)
Property Details
Interior
Features
Main level Floor
Living room
3.65 m x 5.59 mDining room
3.94 m x 2.46 mKitchen
3.94 m x 3.73 mOffice
2.72 m x 2.98 m



