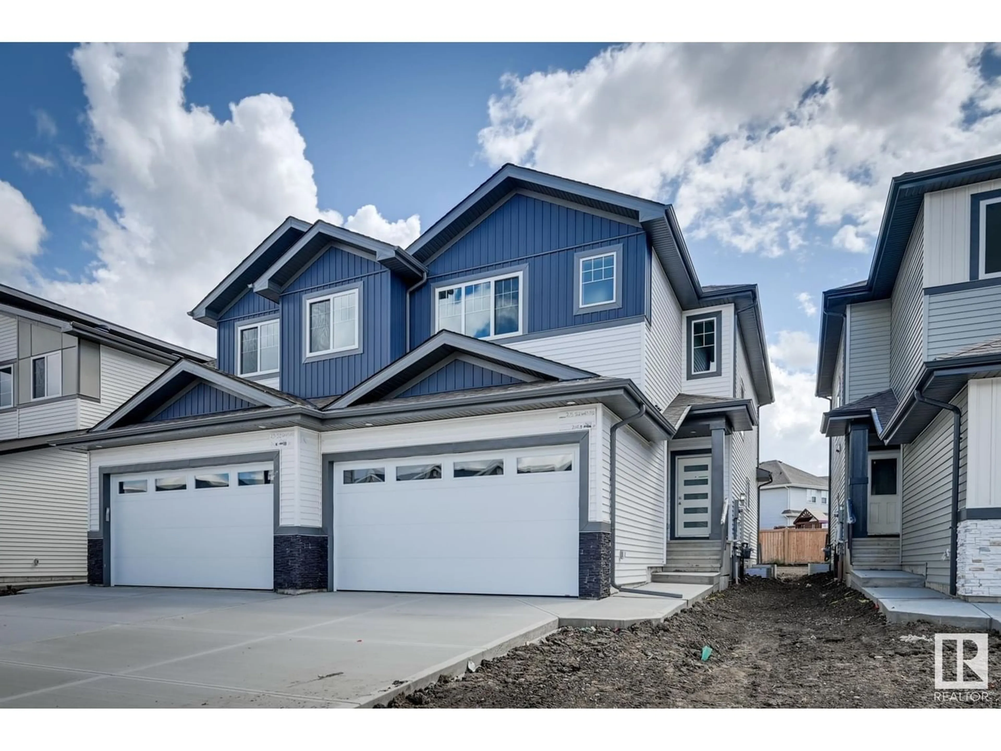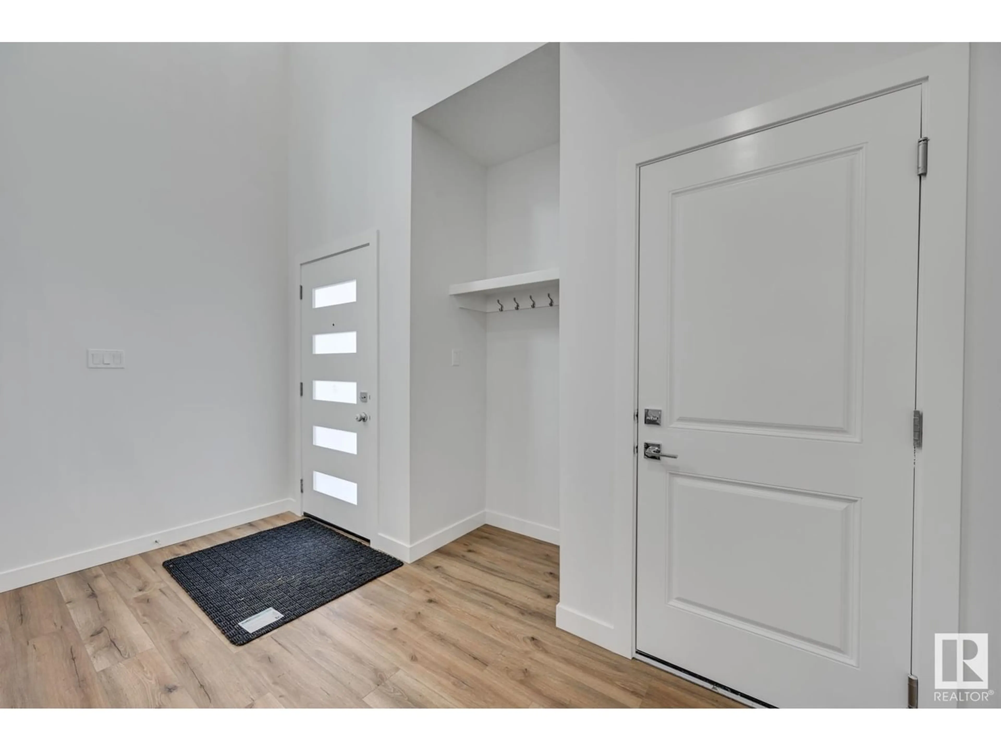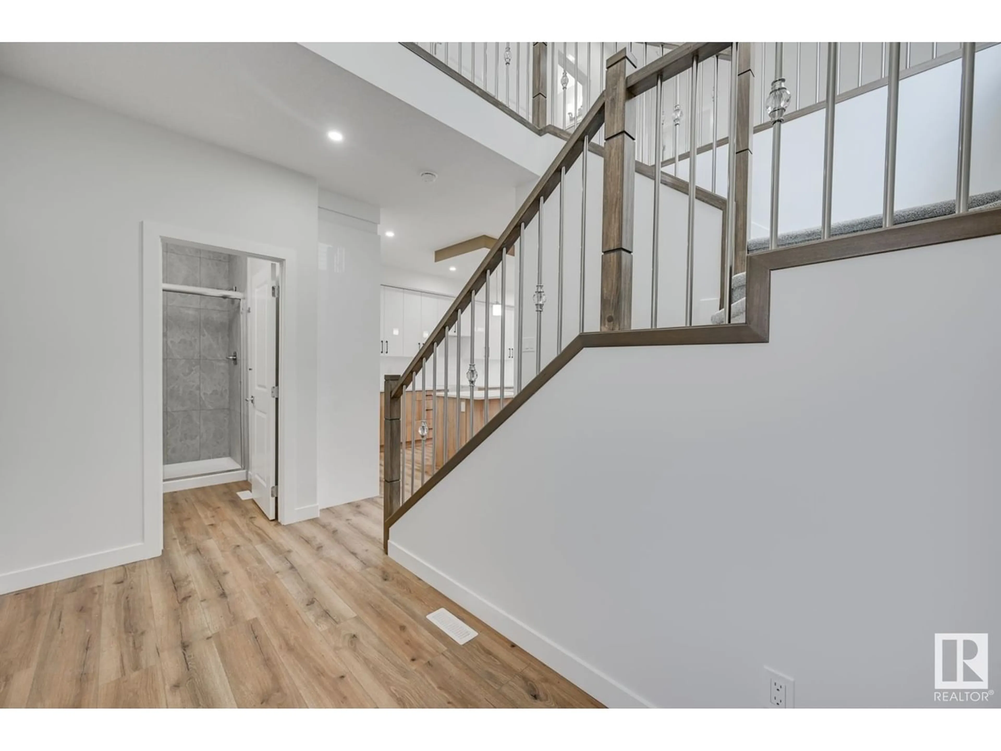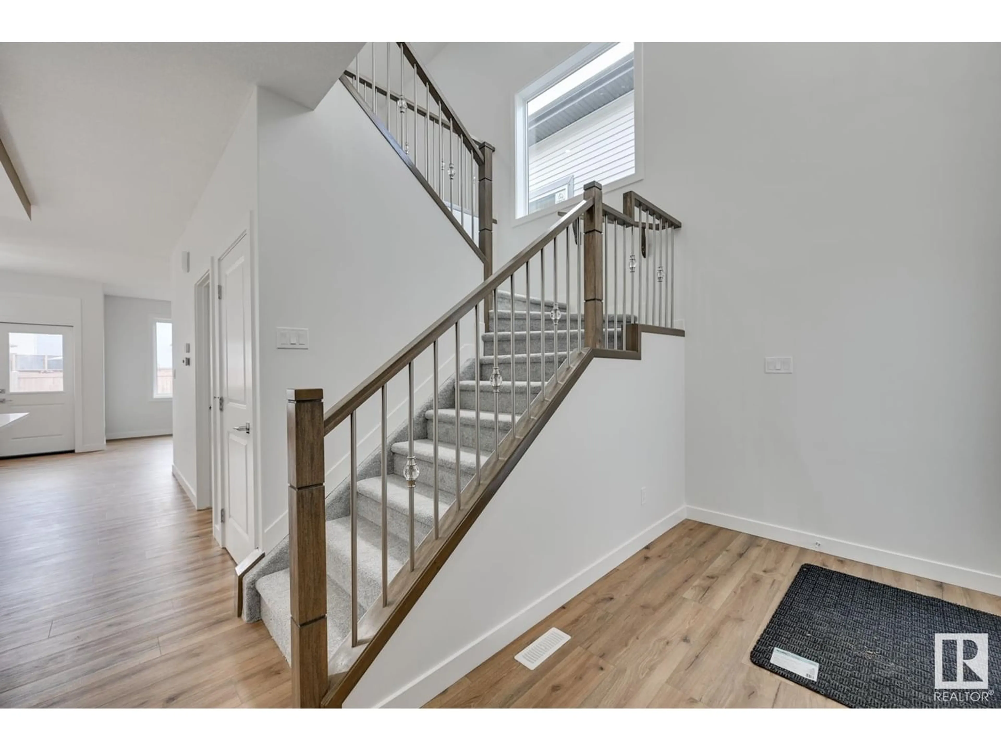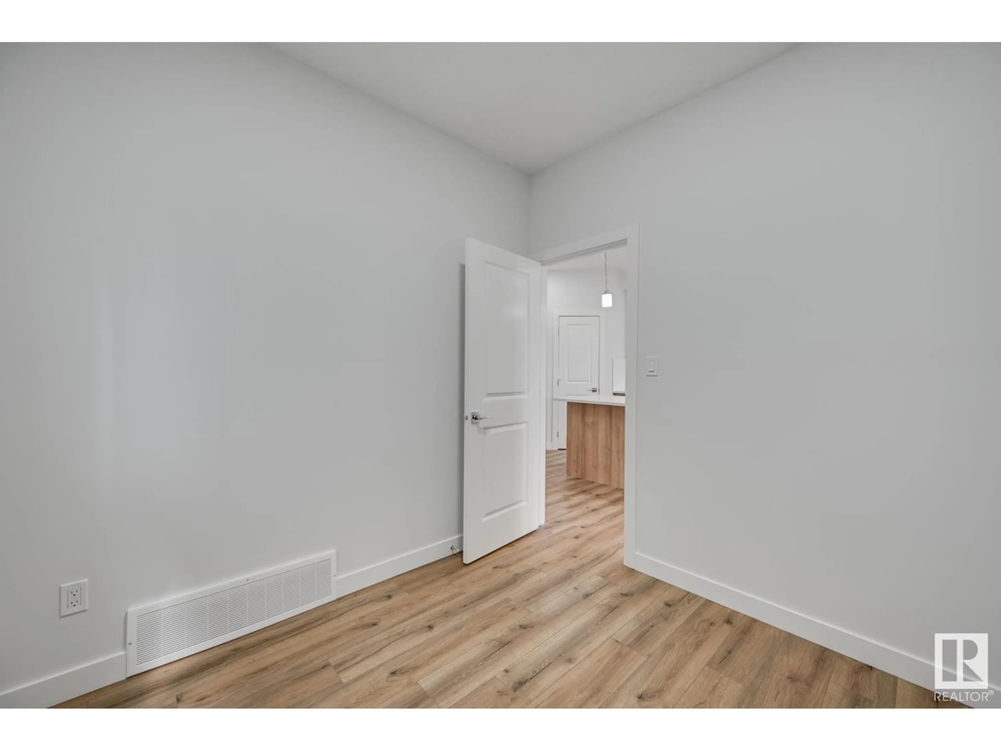25 Signet RD, Sherwood Park, Alberta T8H2Y4
Contact us about this property
Highlights
Estimated ValueThis is the price Wahi expects this property to sell for.
The calculation is powered by our Instant Home Value Estimate, which uses current market and property price trends to estimate your home’s value with a 90% accuracy rate.Not available
Price/Sqft$279/sqft
Est. Mortgage$2,147/mo
Tax Amount ()-
Days On Market197 days
Description
Experience modern living in this stunning new build duplex at almost 1800 Sq. Ft, with 3 beds and 2 and 1/2 baths. This home is the perfect combination of convenience and luxury. Come on in and hang your coats on the built in hooks right in side the door! The main floor features a den, a half bath, gorgeous kitchen with a pantry, a large dining area with access to the back yard and a living room equipped with an electric fire place. Venture upstairs to the large bonus room, 3 bedrooms including the primary bedroom with a 4 piece bath, and a walk in closet. Upstairs you'll also find another 4 piece bath as well as the laundry room providing convenience for the whole family! There is a nice new park for the kids just steps from the front door. (id:39198)
Property Details
Interior
Features
Main level Floor
Living room
3 m x 3.83 mDining room
2.29 m x 2.9 mKitchen
5.11 m x 2.9 mDen
2.72 m x 2.7 mExterior
Parking
Garage spaces 4
Garage type Attached Garage
Other parking spaces 0
Total parking spaces 4

