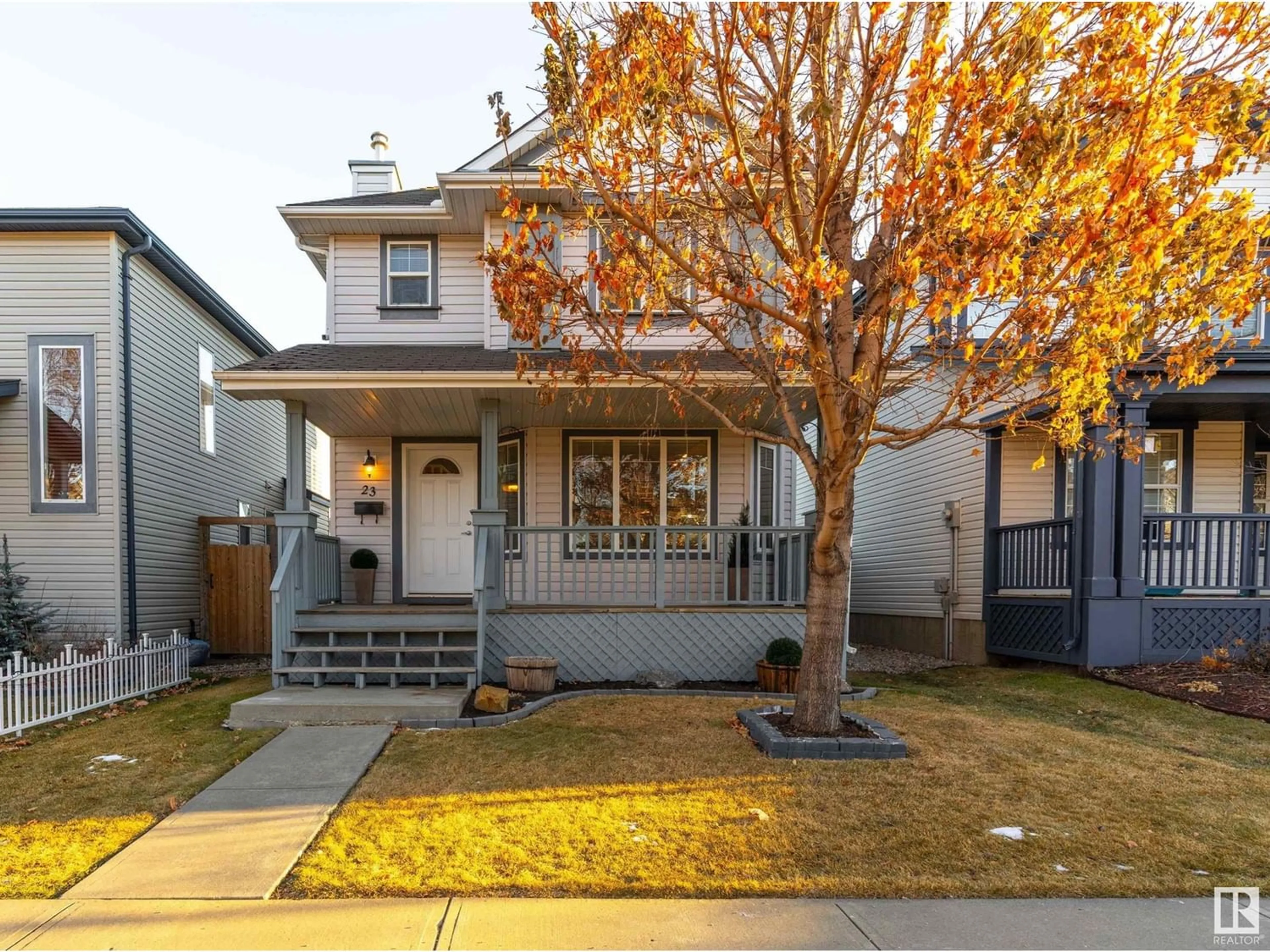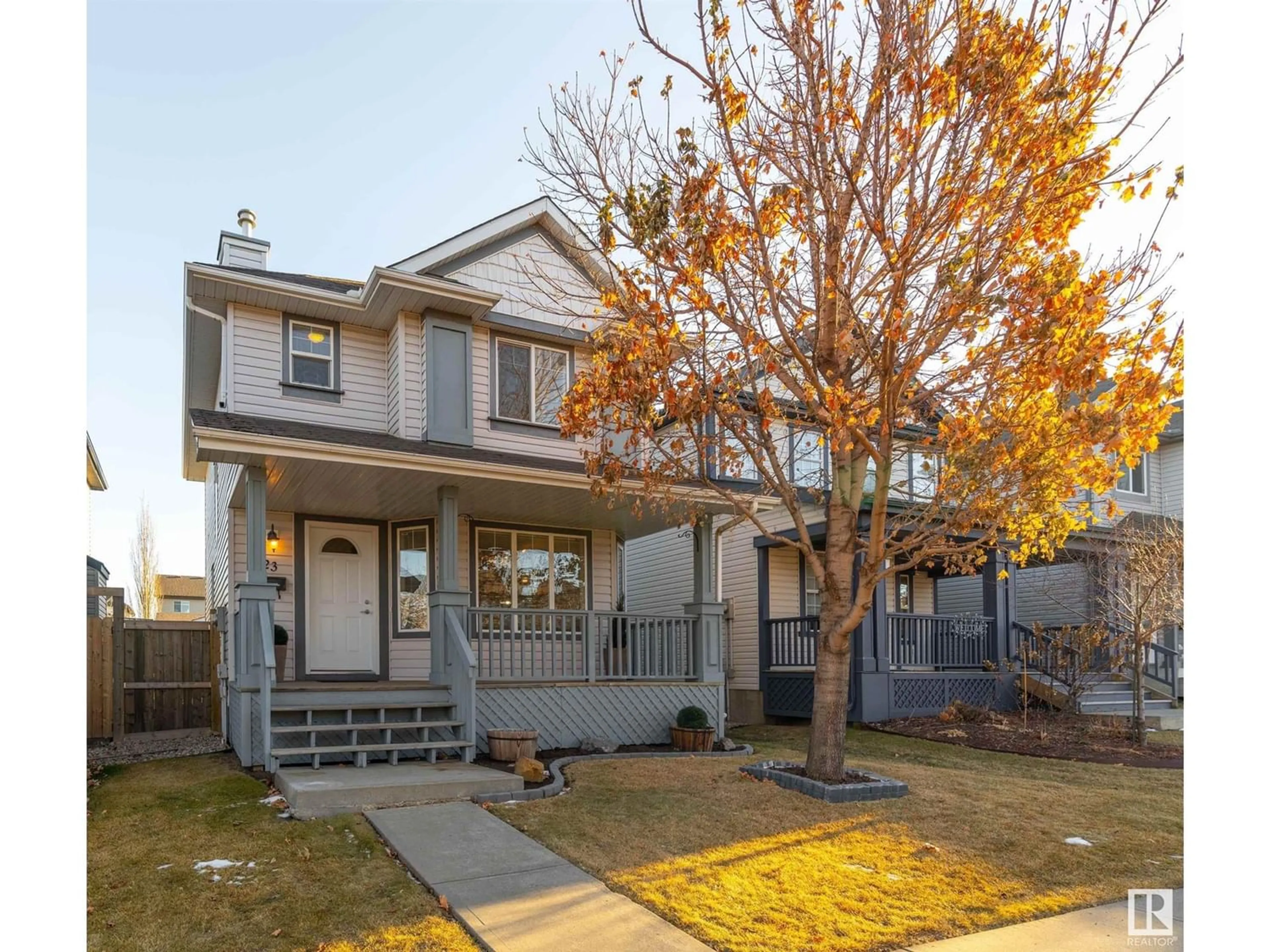23 SUMMERLAND WY, Sherwood Park, Alberta T8H2P3
Contact us about this property
Highlights
Estimated ValueThis is the price Wahi expects this property to sell for.
The calculation is powered by our Instant Home Value Estimate, which uses current market and property price trends to estimate your home’s value with a 90% accuracy rate.Not available
Price/Sqft$319/sqft
Est. Mortgage$1,714/mo
Tax Amount ()-
Days On Market356 days
Description
Here is the one you have been waiting for in Summerwood, Sherwood Park! This former Pacesetter showhome sits on a charming street, just steps from the spray park and walking trails. You are welcomed onto the wide verandah and into an inviting living room with gas fireplace. The bright kitchen and dining room overlook a spacious two-tiered deck and beautiful yard with paving stone walkway to the detached double garage. A powder room and convenient main floor laundry room complete this floor. Upstairs is home to three bedrooms including a large primary with an updated custom walk-in closet with window, and a beautiful 4 piece bathroom with pocket door to the primary bedroom. The partially finished basement is ready for your vision and personal touch! A great layout for professionals, young families, or empty nesters. Near walking trails, great shops and restaurants and just minutes from Henday and all amenities. Don't miss this gem! (id:39198)
Property Details
Interior
Features
Main level Floor
Living room
3.76 m x 4.43 mKitchen
3.16 m x 3.44 mDining room
3.66 m x 2.97 m



