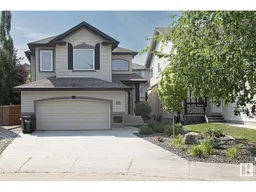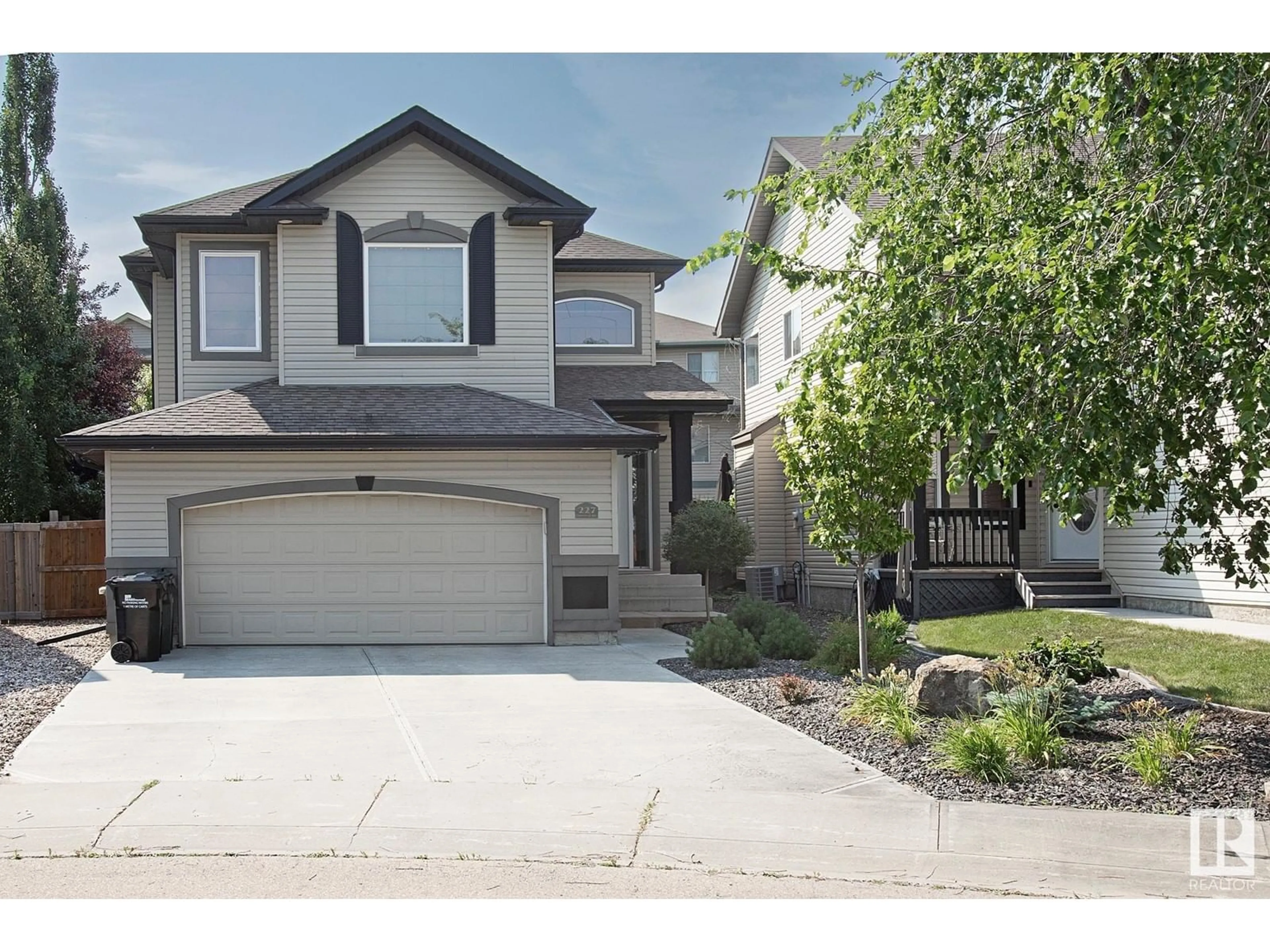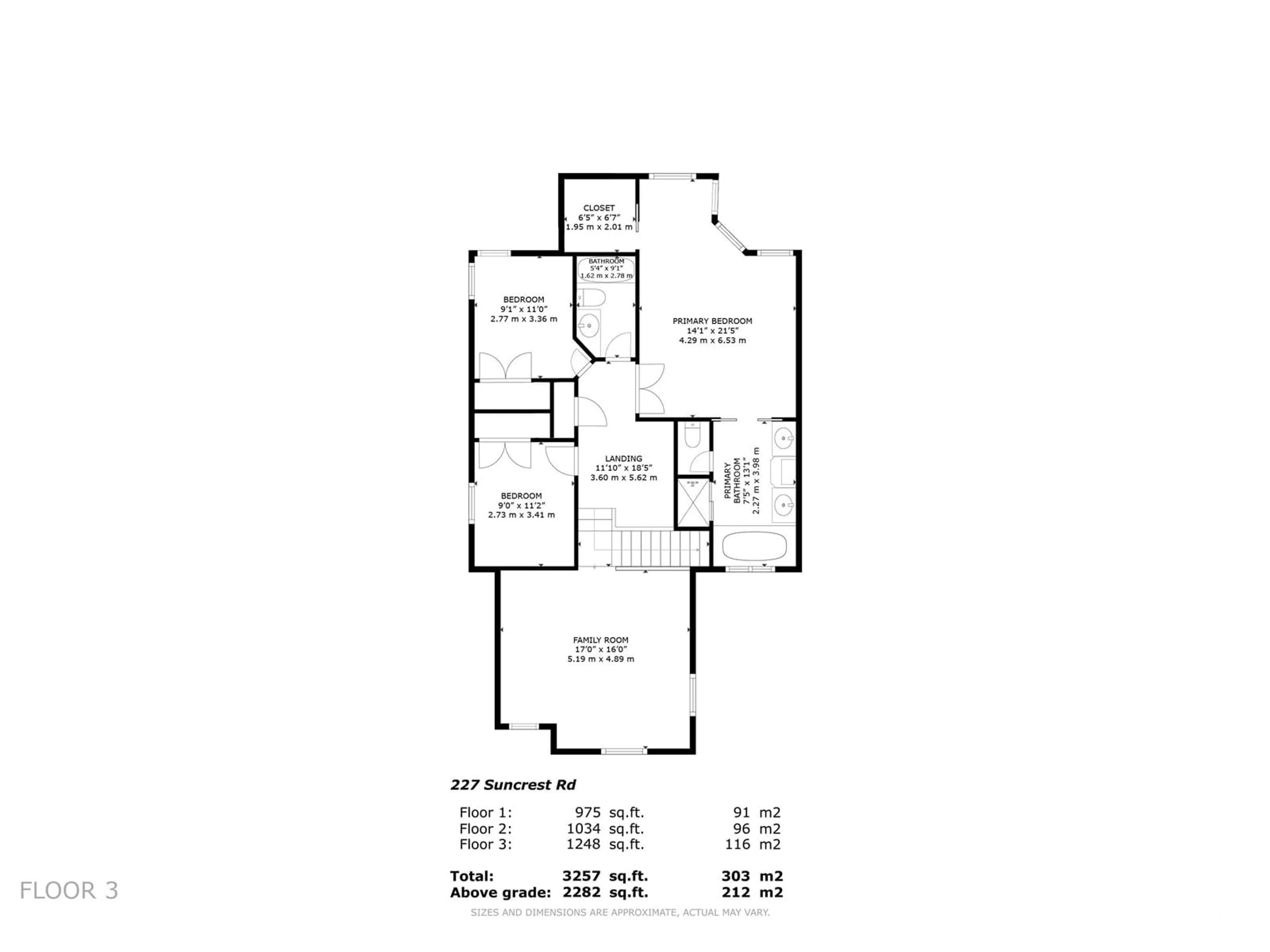227 SUNCREST RD, Sherwood Park, Alberta T8H0B5
Contact us about this property
Highlights
Estimated ValueThis is the price Wahi expects this property to sell for.
The calculation is powered by our Instant Home Value Estimate, which uses current market and property price trends to estimate your home’s value with a 90% accuracy rate.$792,000*
Price/Sqft$280/sqft
Days On Market2 days
Est. Mortgage$2,748/mth
Tax Amount ()-
Description
Look no further than this Immaculately-maintained 2,282 SqFt 2-Storey nestled in on a quiet street in Summerwood. High-end finishings & an amazing layout - this home is perfect for any family. 4 Bedrms; 3.5 Bathrms & a Fully Finished Basement. The 9' Main floor offers an open-feel yet some separation between rooms - best of both worlds. The gorgeous Kitchen features plenty of cabinets & Quartz countertops; large island & pantry. The spacious Living Rm has a Gas F/P. The large Dining Rm has coffered ceilings & leads out to the massive Composite Deck in the beautifully landscaped yard ($20k) w. mature trees for added privacy. Perfect for entertaining family & friends! The Upper floor has 3 Bedrms incl. a large Primary Bedrm boasting a W/I Closet & beautiful Ensuite (2 sinks; Quartz; add'l cabinets; shower & tub w. barrel ceiling). The huge Bonus Rm & loft area complete this floor. Bsmt has a large Family Rm; 3Pc Bath & a 4th Bedrm. NEW Carpets ('21); HWT/Fridge ('23); D/W ('21); Main floor Paint ('23); A/C (id:39198)
Property Details
Interior
Features
Basement Floor
Family room
5.37 m x 7.13 mBedroom 4
2.86 m x 4.57 mExterior
Parking
Garage spaces 4
Garage type Attached Garage
Other parking spaces 0
Total parking spaces 4
Property History
 64
64

