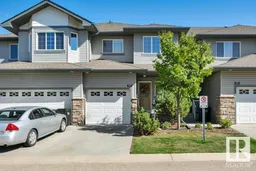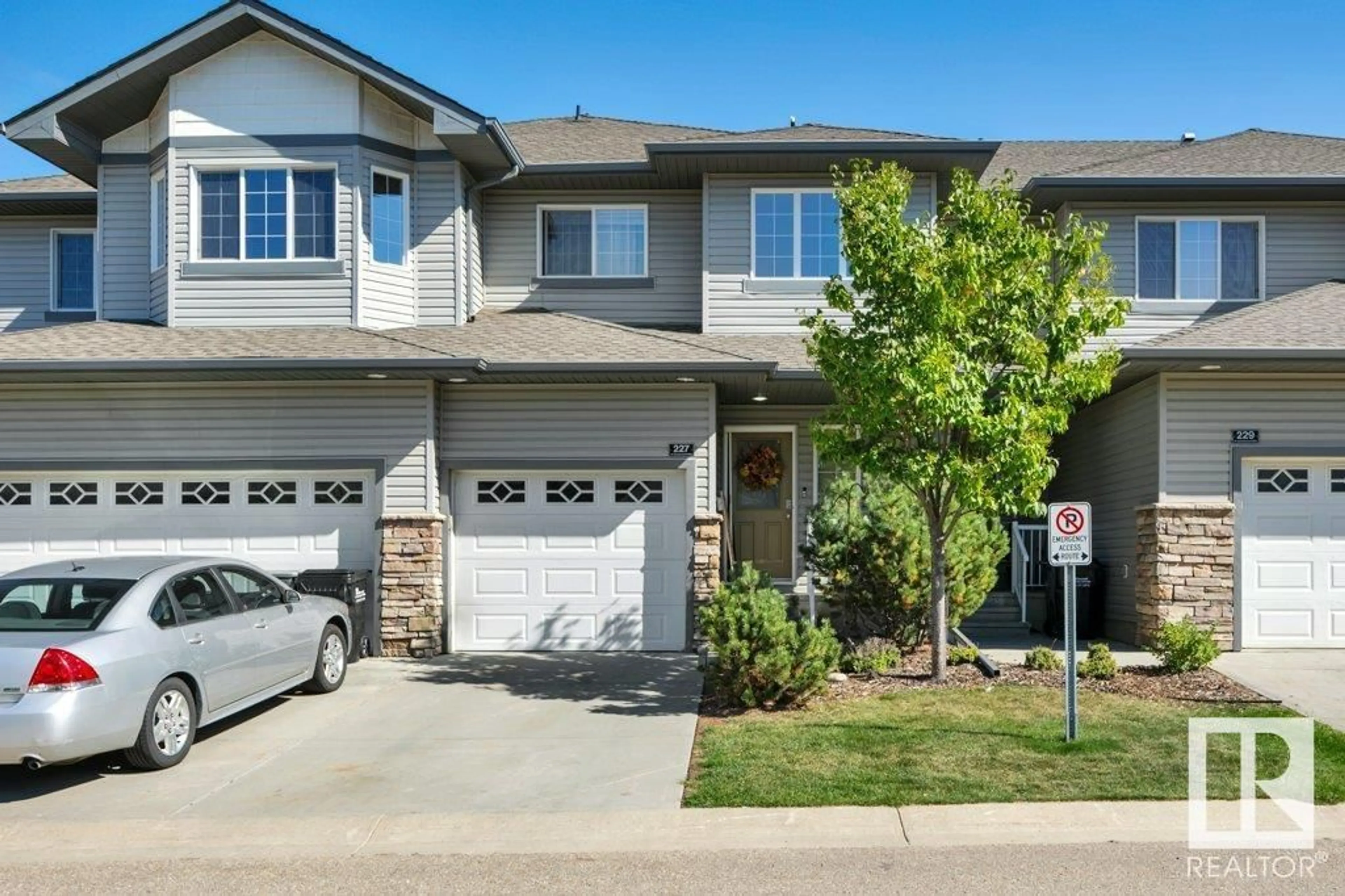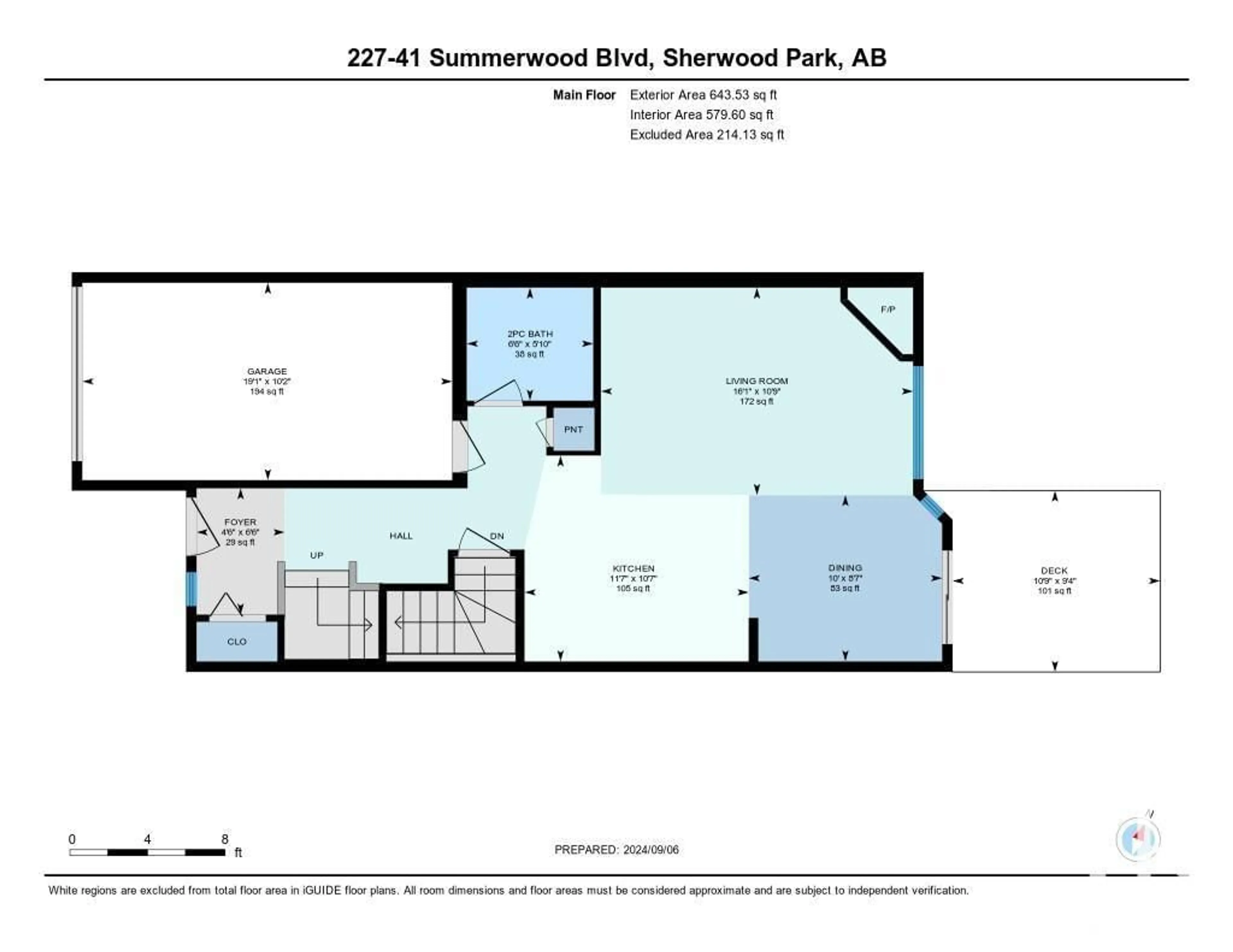#227 41 SUMMERWOOD BV, Sherwood Park, Alberta T8H0C8
Contact us about this property
Highlights
Estimated ValueThis is the price Wahi expects this property to sell for.
The calculation is powered by our Instant Home Value Estimate, which uses current market and property price trends to estimate your home’s value with a 90% accuracy rate.$328,000*
Price/Sqft$239/sqft
Est. Mortgage$1,352/mth
Maintenance fees$320/mth
Tax Amount ()-
Days On Market32 days
Description
Welcome to this former showhome located in the heart of the family community of Summerwood. Park on the driveway or the attached single car garage. From the moment you walk in you will notice how open and bright this 1314 square feet townhouse is. The main entrance is open to above and the rest is all open concept with a spacious Livingroom with a corner gas fireplace, dining room and kitchen with all stainless steel appliances. A 2-peice bath completes this level. Make your way upstairs and you find great size primary bedroom with walk in closet and 3-peice ensuite, 2 more good size bedrooms and a 4-peice bathroom. The 576 square foot basement is fully finished with a massive rec room, storage room, laundry room and utility room, as a bonus seller will be leaving the extra fridge and freezer! Spend your evenings on the deck or the open back yard. Close to schools, shopping, golfing, and quick access to the highways. (id:39198)
Property Details
Interior
Features
Basement Floor
Laundry room
2.4 m x 1.69 mRecreation room
5.46 m x 3.47 mStorage
1.52 m x 1.94 mUtility room
1.55 m x 2.65 mExterior
Parking
Garage spaces 2
Garage type Attached Garage
Other parking spaces 0
Total parking spaces 2
Condo Details
Amenities
Ceiling - 9ft, Vinyl Windows
Inclusions
Property History
 35
35

