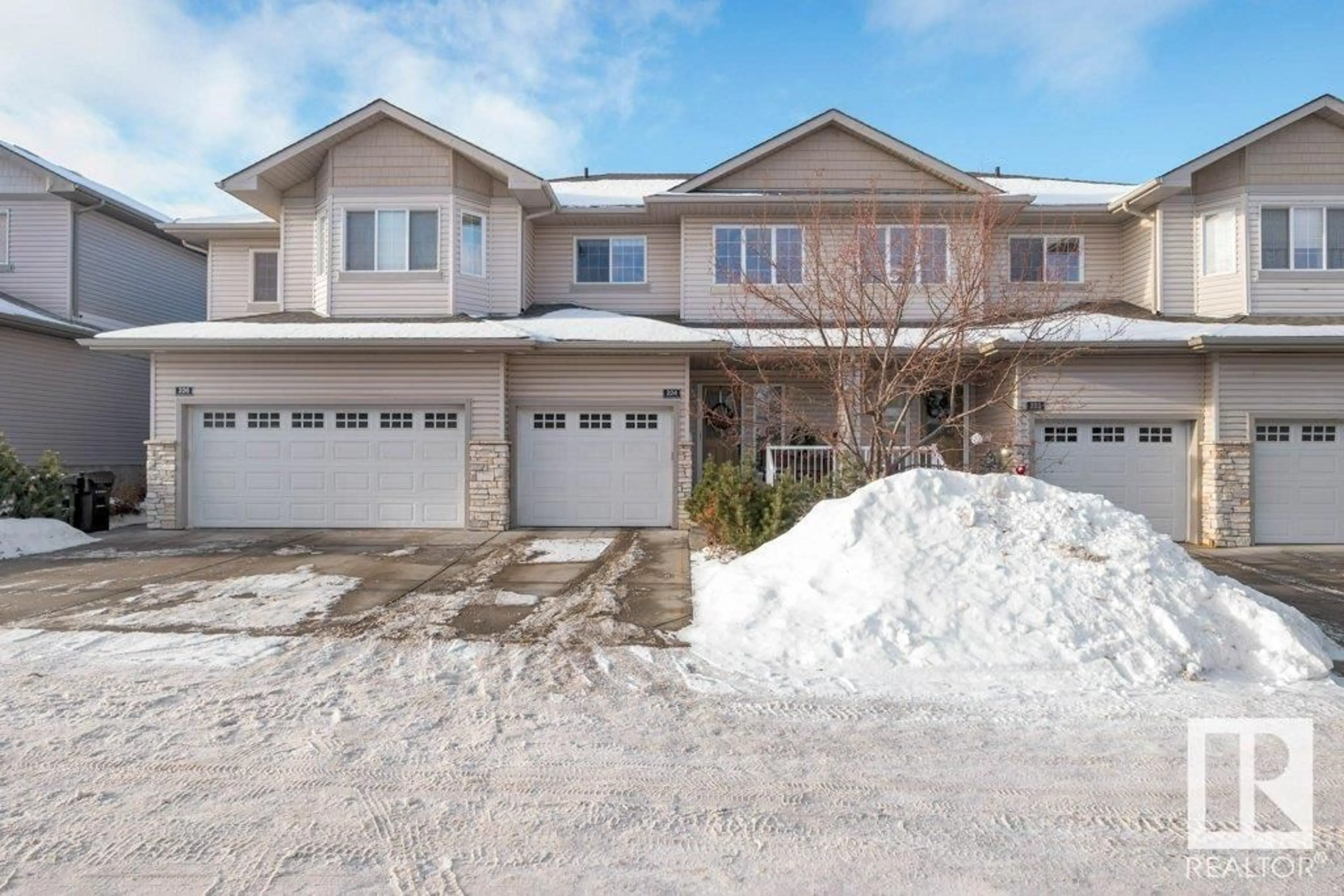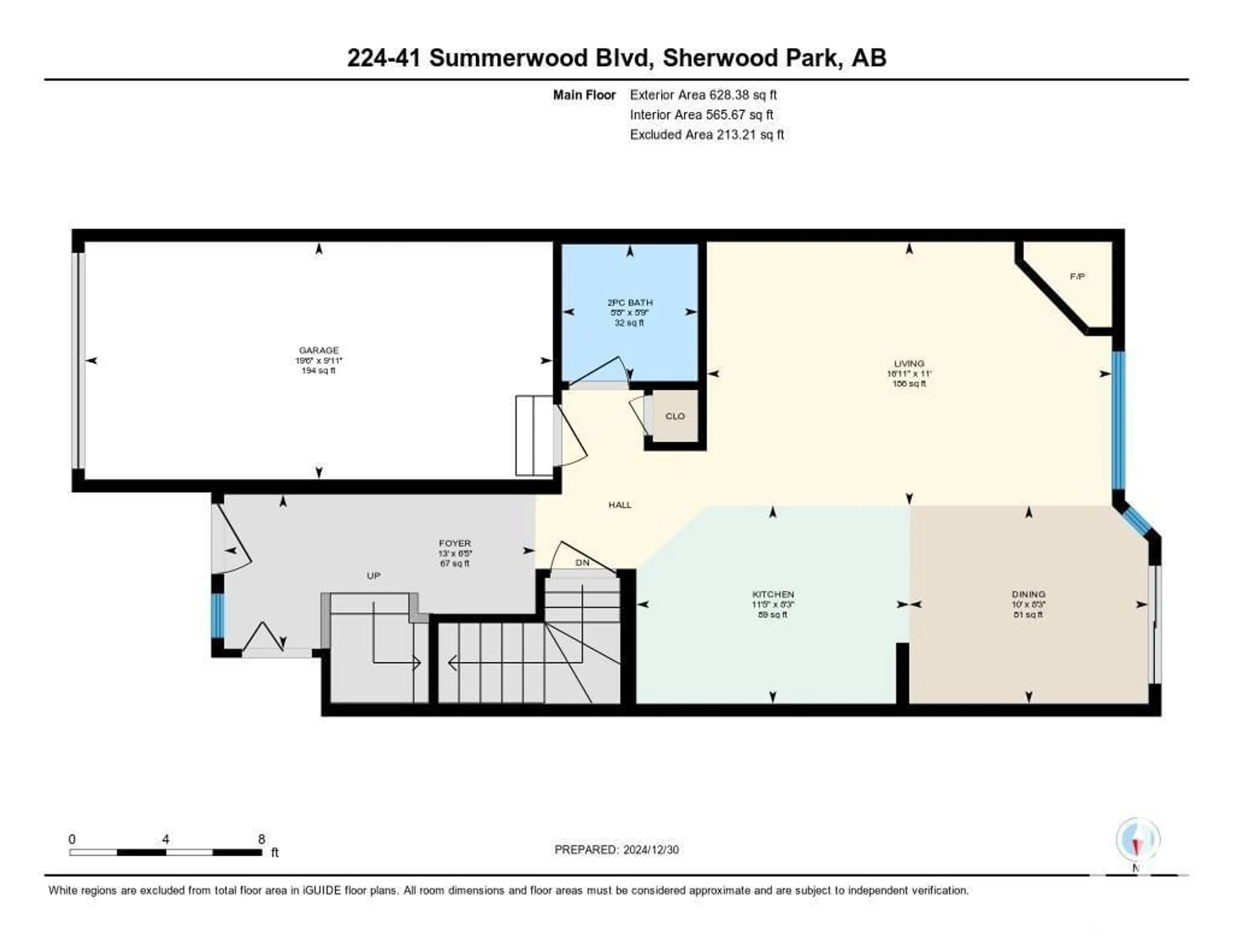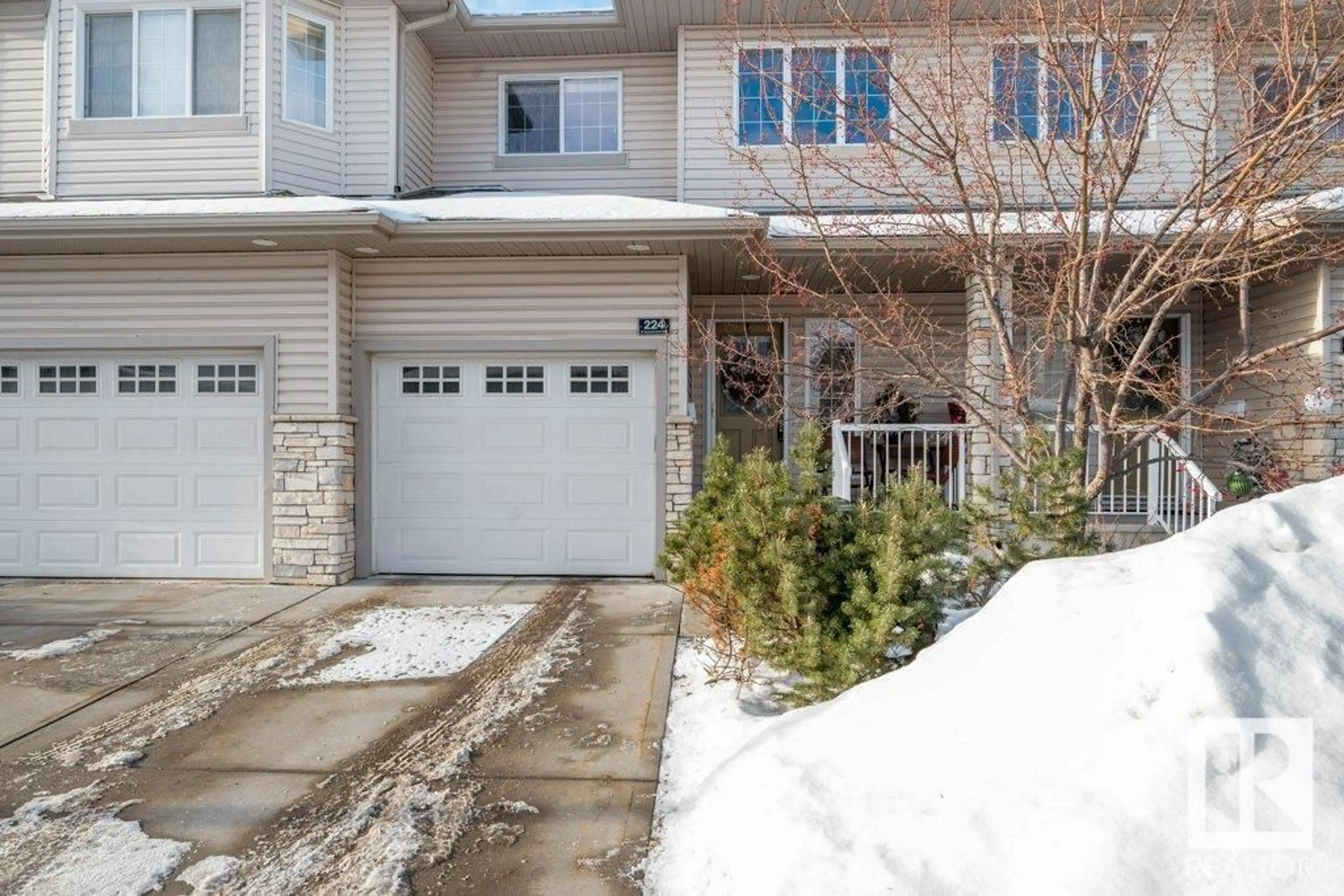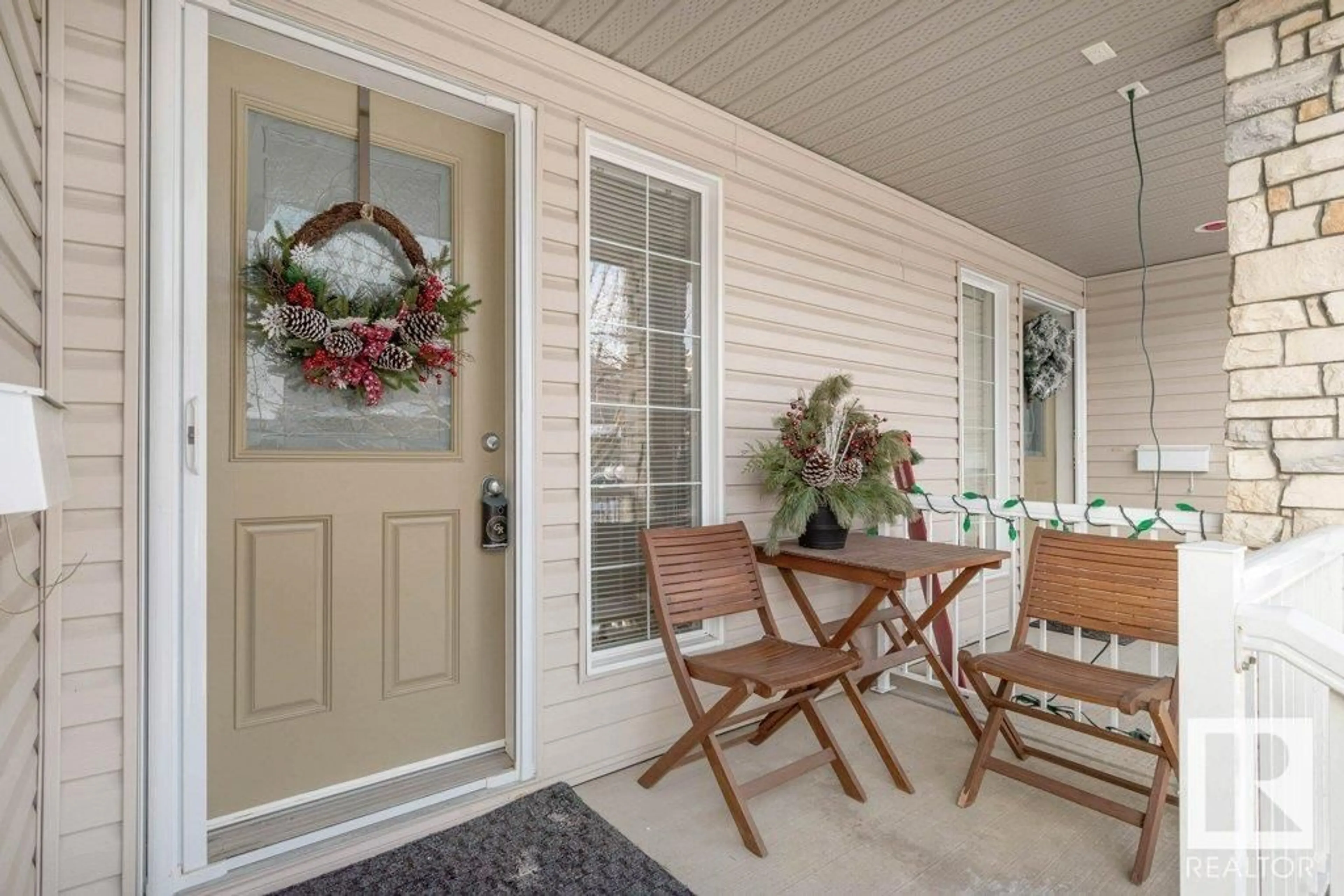#224 41 SUMMERWOOD BV, Sherwood Park, Alberta T8H0C8
Contact us about this property
Highlights
Estimated ValueThis is the price Wahi expects this property to sell for.
The calculation is powered by our Instant Home Value Estimate, which uses current market and property price trends to estimate your home’s value with a 90% accuracy rate.Not available
Price/Sqft$244/sqft
Est. Mortgage$1,370/mo
Maintenance fees$319/mo
Tax Amount ()-
Days On Market2 days
Description
Stunning 2 storey townhome in Summerwood! This beautifully kept townhome is perfect for anyone looking for a quiet, well kept home in a well run complex. Brand new carpet and paint throughout. Main floor features a bright, open living space with the nicely appointed kitchen with stainless appliances overlooking the living room with corner, gas fireplace. Nice size kitchen with enough room for a dining table for 8 people. Patio door access to your private deck with gas bbq hookup. 2 piece powder room completes the main level. Upstairs you will find 3 bedrooms including a primary with walk-in closet and 3 piece ensuite. A full bath completes the upper level. The basement is unfinished and ready for your touches with roughed in bathroom and laundry area. High efficient furnace and water tank to keep those bills low. Close to all amenities and low condo fees too. Very well maintained property, must be seen to be appreciated. (id:39198)
Property Details
Interior
Features
Upper Level Floor
Primary Bedroom
4.46 m x 3.11 mBedroom 2
3.58 m x 2.88 mBedroom 3
2.88 m x 2.88 mCondo Details
Amenities
Vinyl Windows
Inclusions




