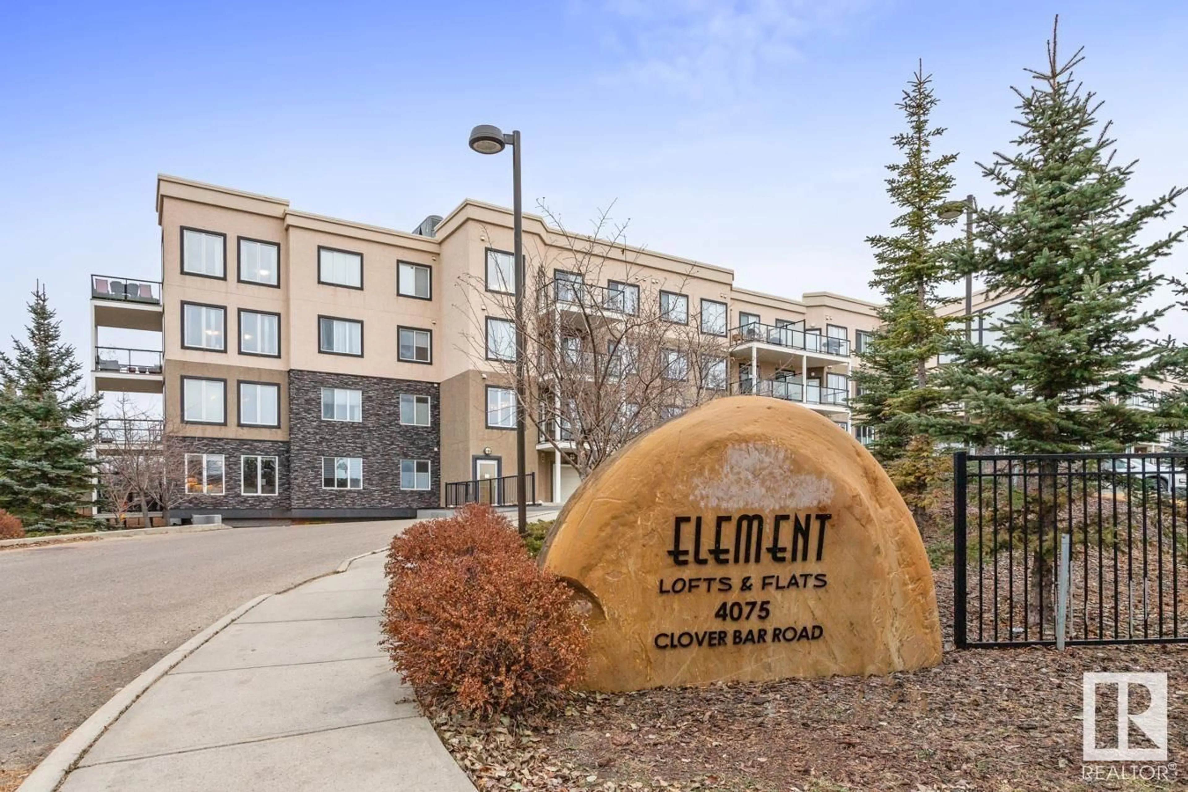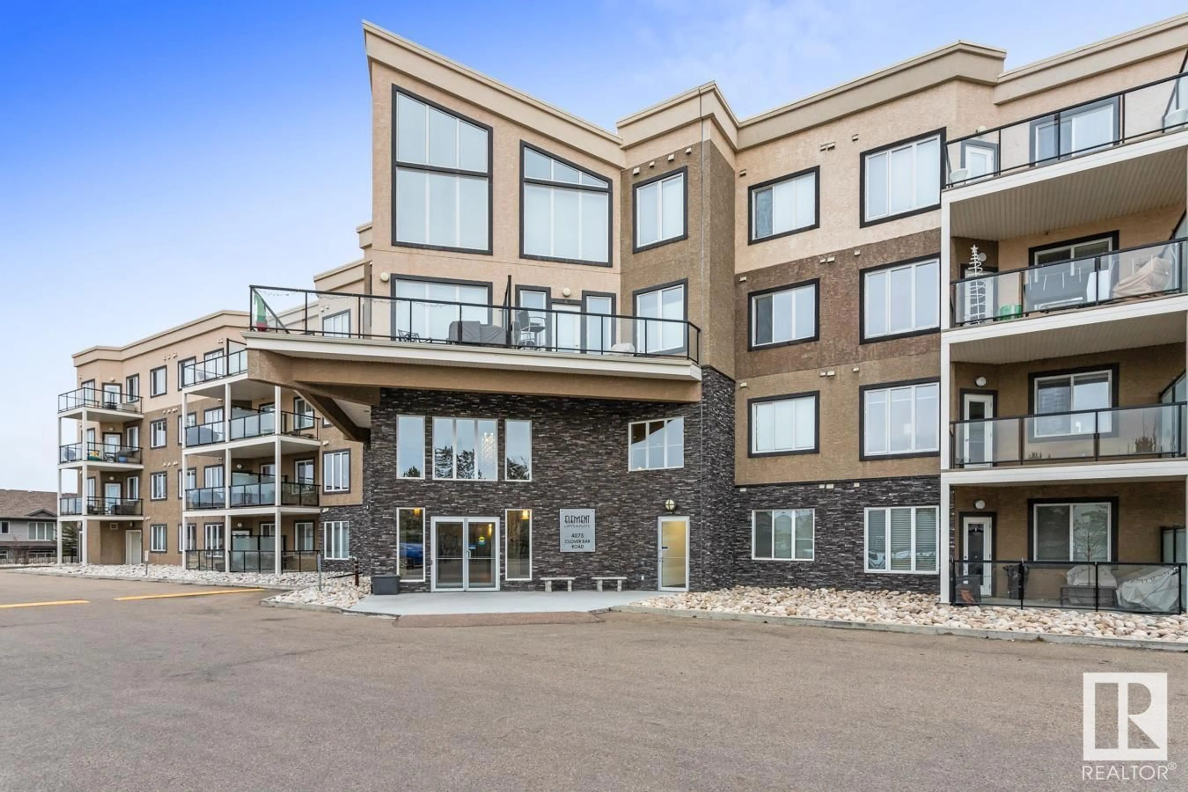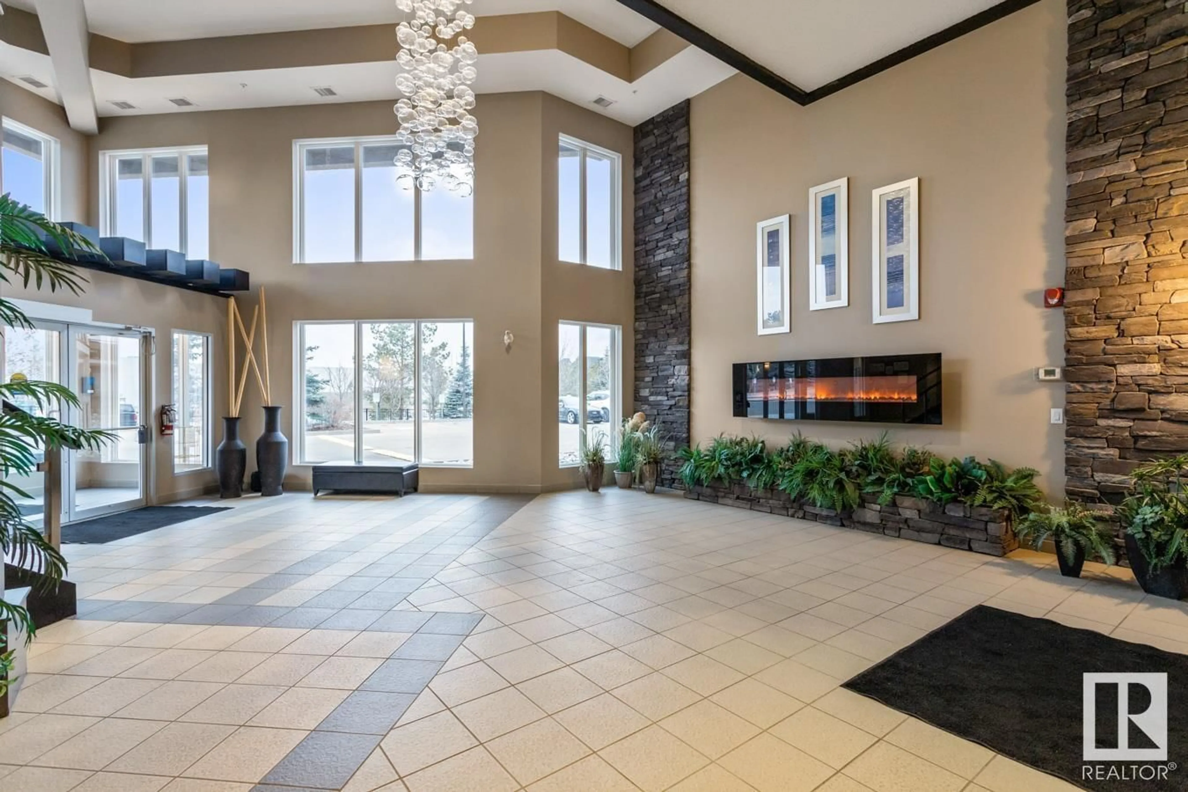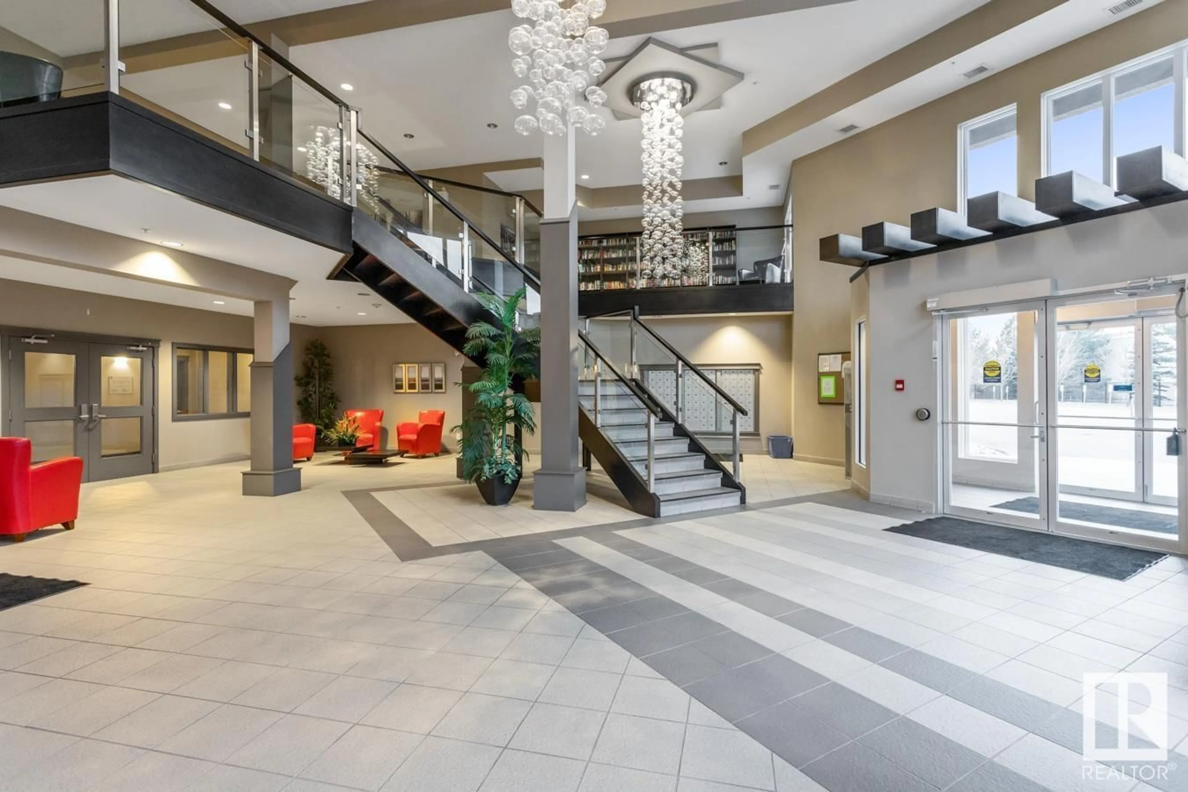#216 4075 CLOVER BAR RD, Sherwood Park, Alberta T8H0R6
Contact us about this property
Highlights
Estimated ValueThis is the price Wahi expects this property to sell for.
The calculation is powered by our Instant Home Value Estimate, which uses current market and property price trends to estimate your home’s value with a 90% accuracy rate.Not available
Price/Sqft$286/sqft
Est. Mortgage$1,111/mo
Maintenance fees$569/mo
Tax Amount ()-
Days On Market1 year
Description
Bright & Spacious: 903 sq/ft, 2 bedroom, 2 bath apartment condominium with a Park View. The open floor plan gives you a modern white kitchen featuring a large pantry & stainless steel appliances which is open to a dining space that can accommodate a variety of configurations. The living room provides a spacious room to view the forest outside your window. The large east facing balcony is accessed from the living room & provides you with a very comfortable outdoor space. The bedrooms are located on separate sides & the primary has a full walk in closet & 3 piece en-suite with a walk in shower. The 2nd bedroom is a decent size & there is a 4 piece common bath located right next to it for guests. The in suite laundry room has a full sized set of machines along with a shelf on top. The home also comes with a titled underground parking stall complete with a storage cage so a warm & dry home for the car & storage. The building does allow pets and is 100% non smoking, library & car wash are added features. (id:39198)
Property Details
Interior
Features
Main level Floor
Bedroom 2
2.99 m x 2.96 mLiving room
4.92 m x 3.33 mPrimary Bedroom
4.42 m x 3.16 mKitchen
3.39 m x 3.37 mExterior
Parking
Garage spaces 1
Garage type -
Other parking spaces 0
Total parking spaces 1
Condo Details
Inclusions
Property History
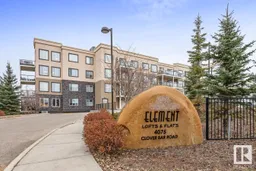 35
35
