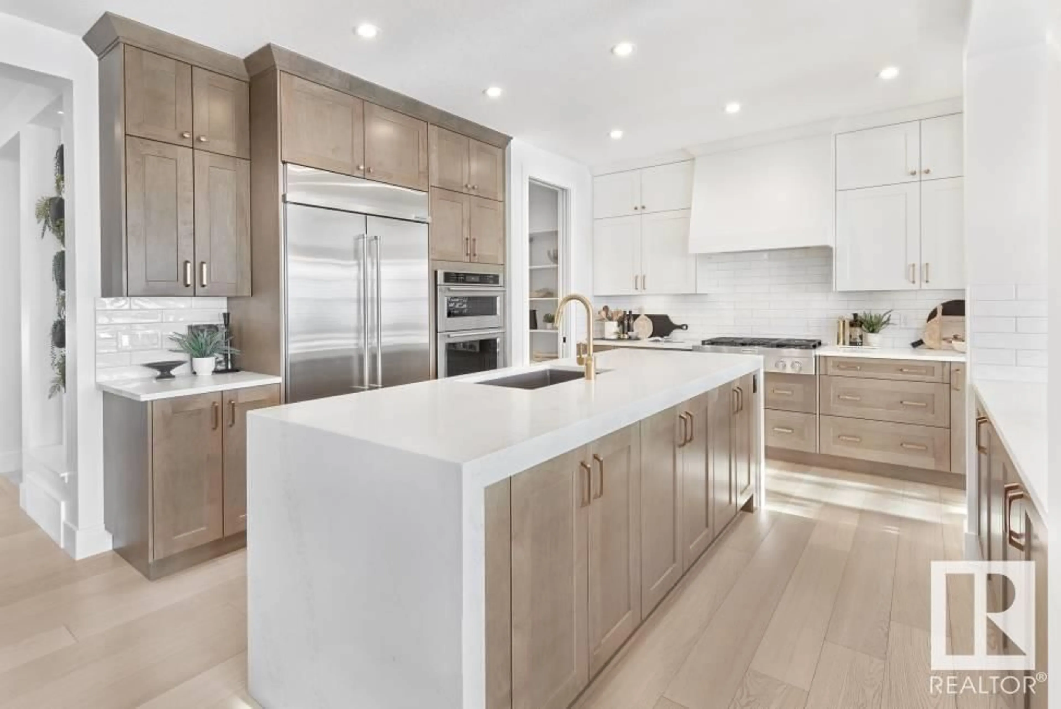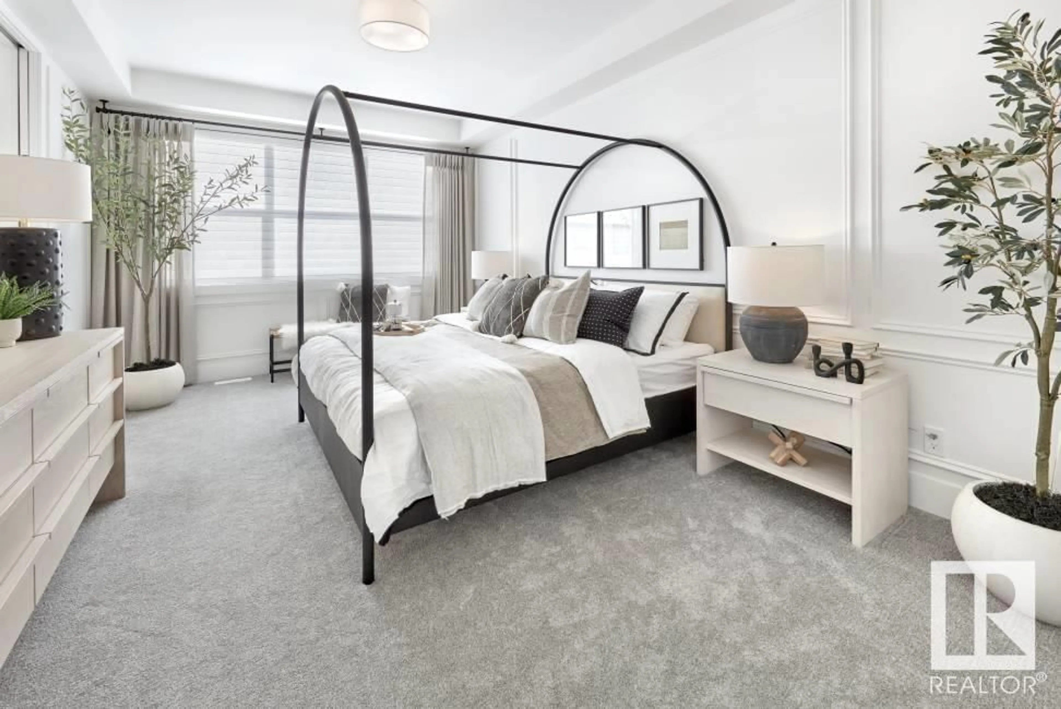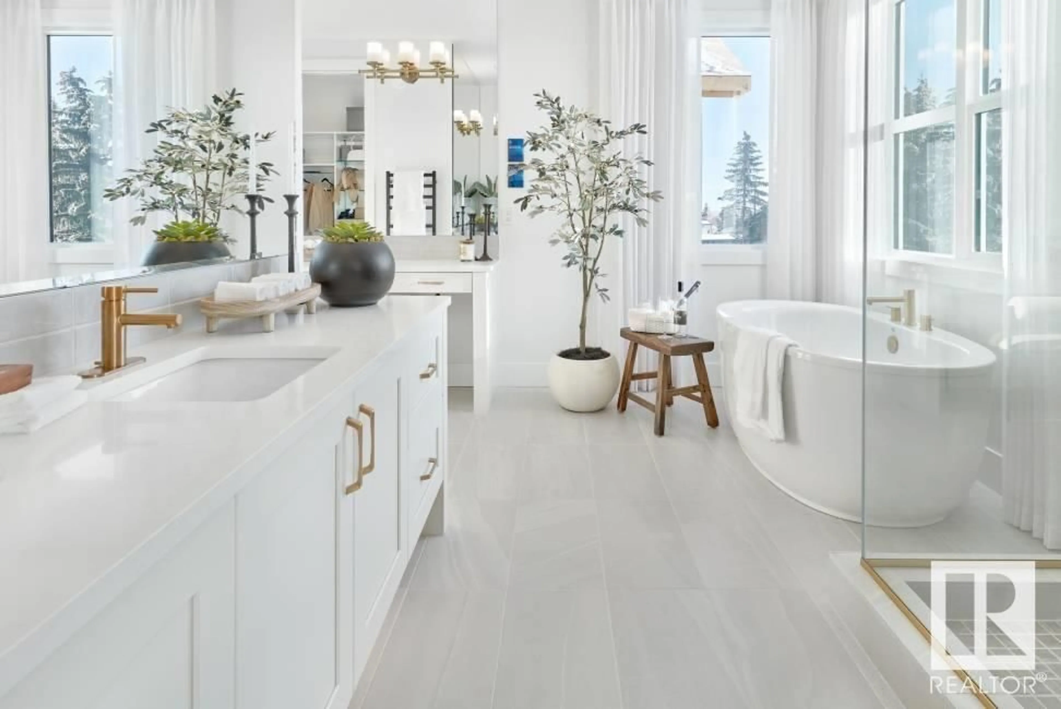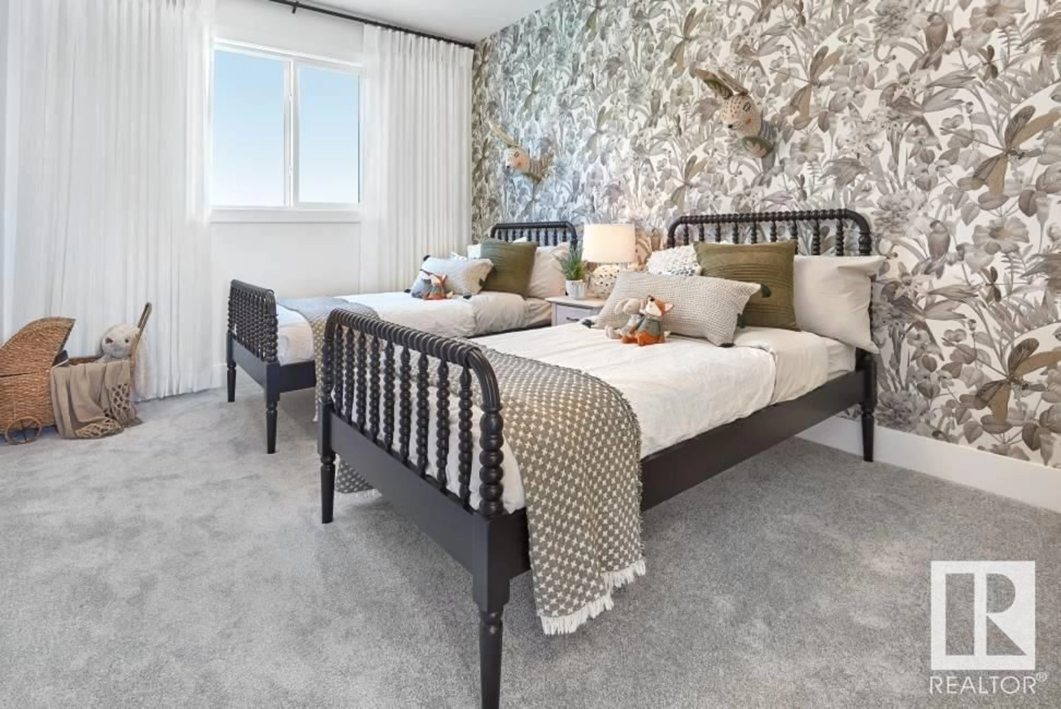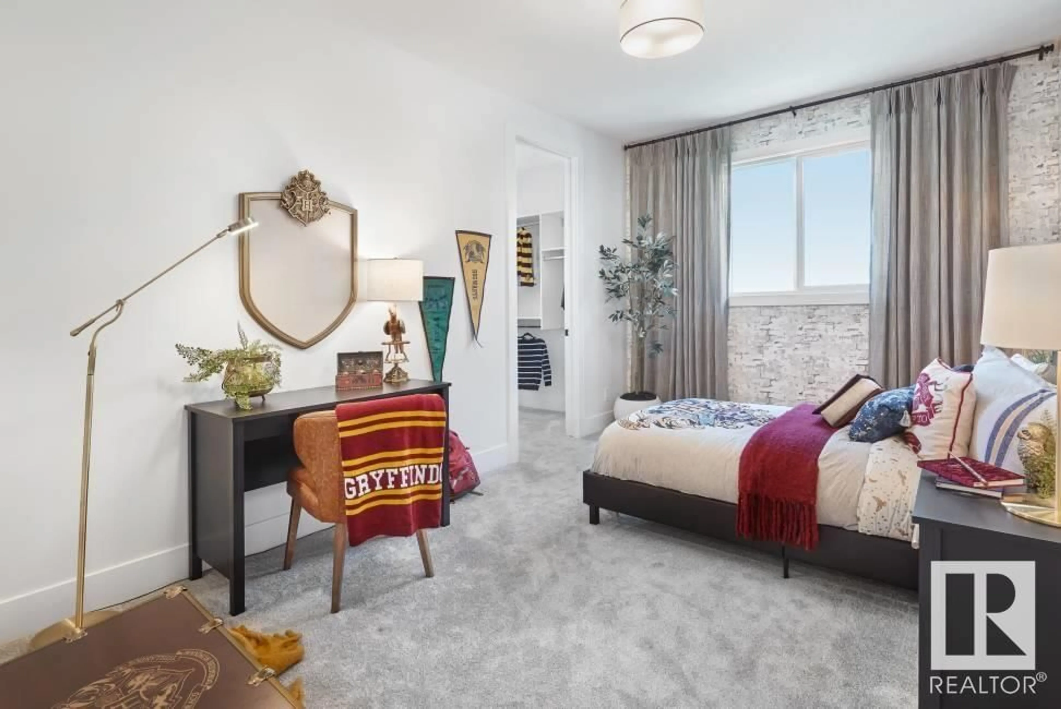202 SEDUM WY, Sherwood Park, Alberta T8A2X8
Contact us about this property
Highlights
Estimated ValueThis is the price Wahi expects this property to sell for.
The calculation is powered by our Instant Home Value Estimate, which uses current market and property price trends to estimate your home’s value with a 90% accuracy rate.Not available
Price/Sqft$374/sqft
Est. Mortgage$4,079/mo
Tax Amount ()-
Days On Market1 year
Description
Welcome to the Lauren 26 by Jayman BUILT, a showhome masterpiece available for leaseback. This two-story residence spans 2,536 sq ft, featuring three bedrooms and 2.5 baths. The inviting facade introduces a double front attached garage. Inside, a large kitchen with a center island is the heart of the home, ideal for both family meals and entertaining. The great room, with a gas fireplace, exudes warmth and comfort, complemented by a deck for outdoor relaxation. Upstairs, discover a versatile bonus room with vaulted ceilings, offering flexible space for work or play. The master bedroom is a spacious retreat, accompanied by a large ensuite featuring a free-standing soaker tub—a luxurious touch for daily indulgence. The Lauren 26 is a blend of style and functionality, where every detail has been carefully considered. With the added benefit of a showhome leaseback, this residence provides a sophisticated living experience. Photos are representative. (id:39198)
Property Details
Interior
Features
Main level Floor
Dining room
5.18 m x 3.66 mKitchen
4.27 m x 3.96 mGreat room
5.18 m x 3.96 mExterior
Parking
Garage spaces 4
Garage type Attached Garage
Other parking spaces 0
Total parking spaces 4
Property History
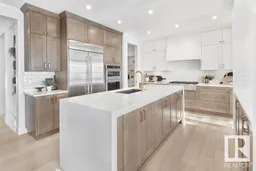 27
27
