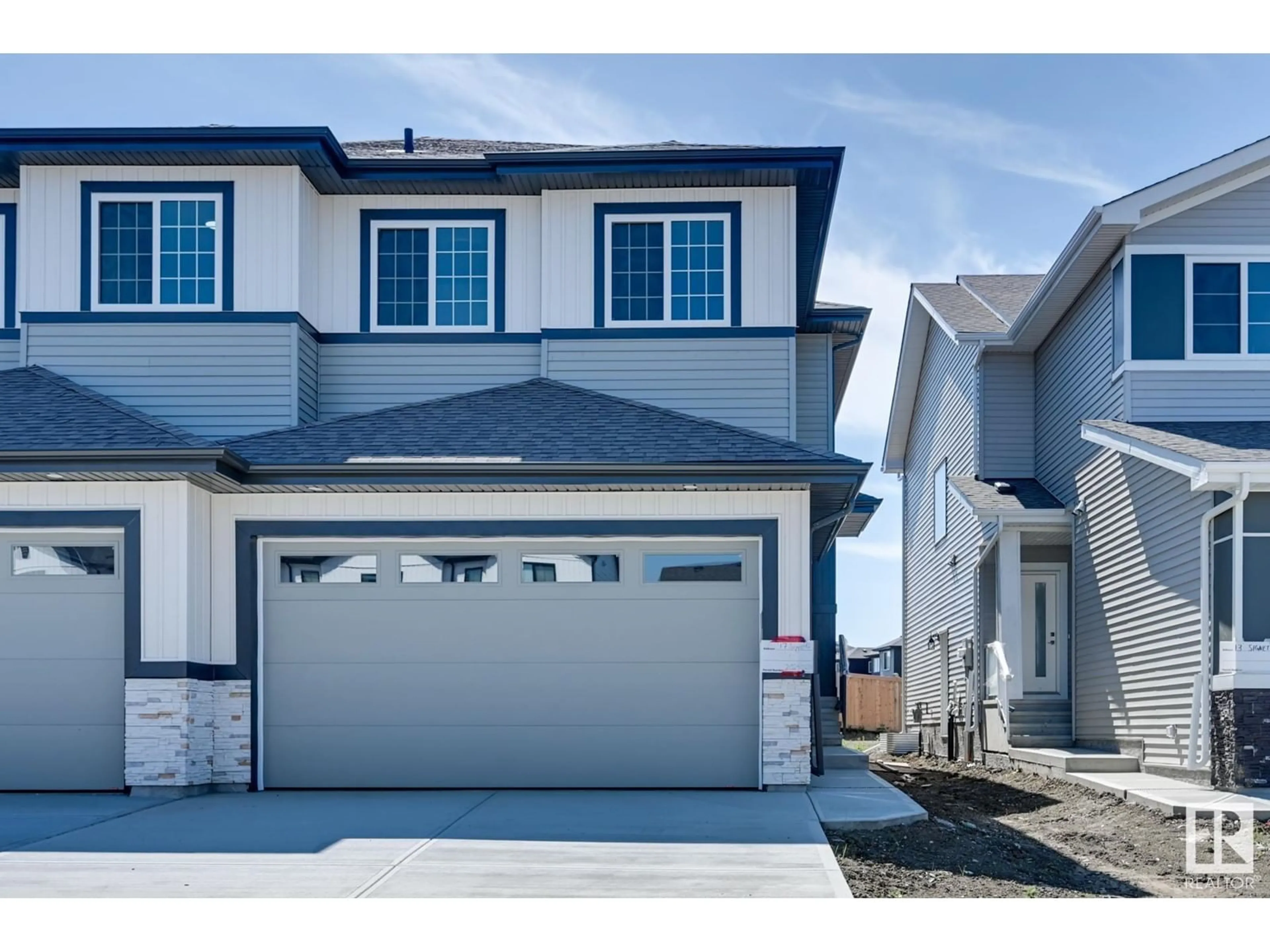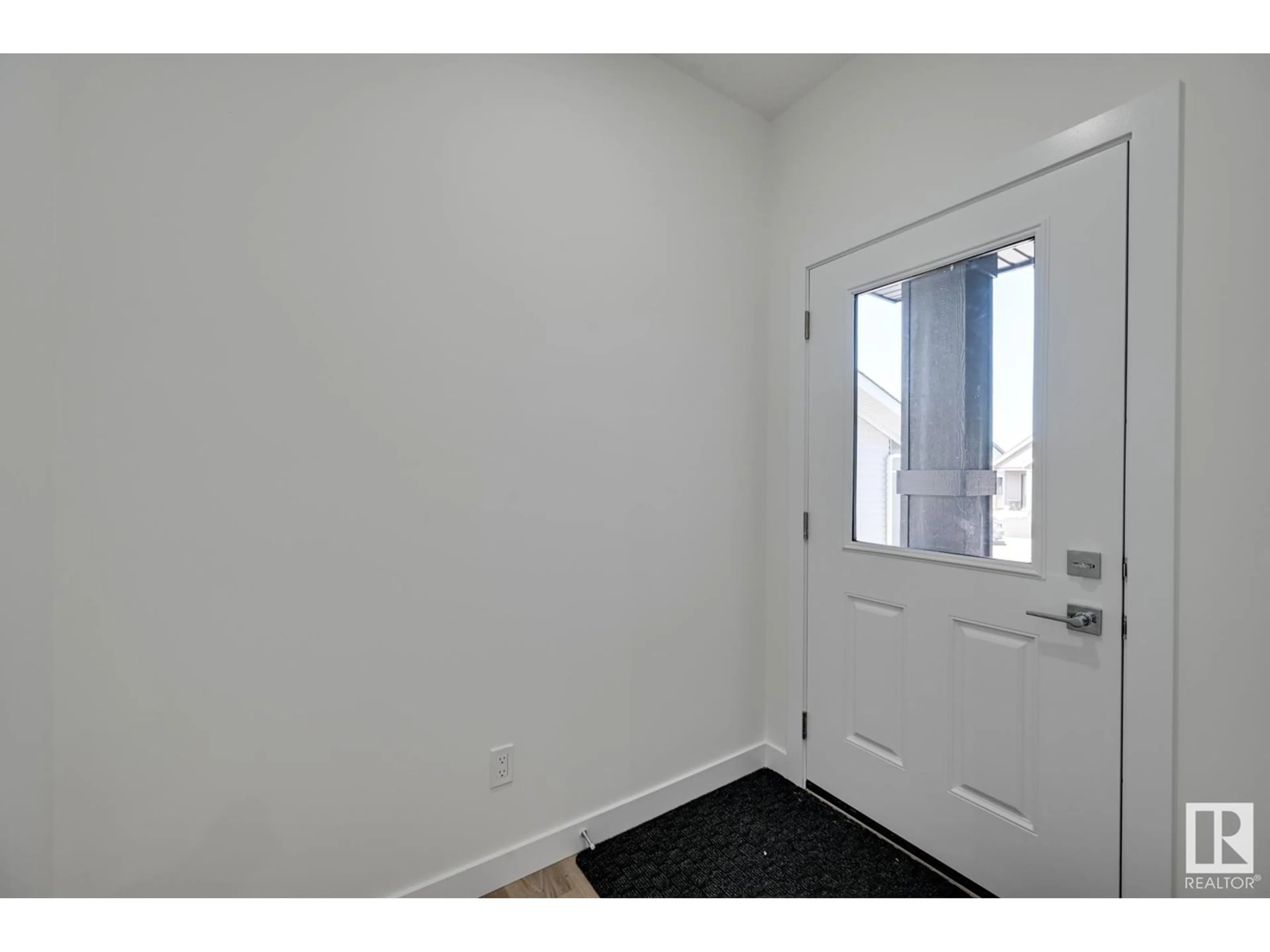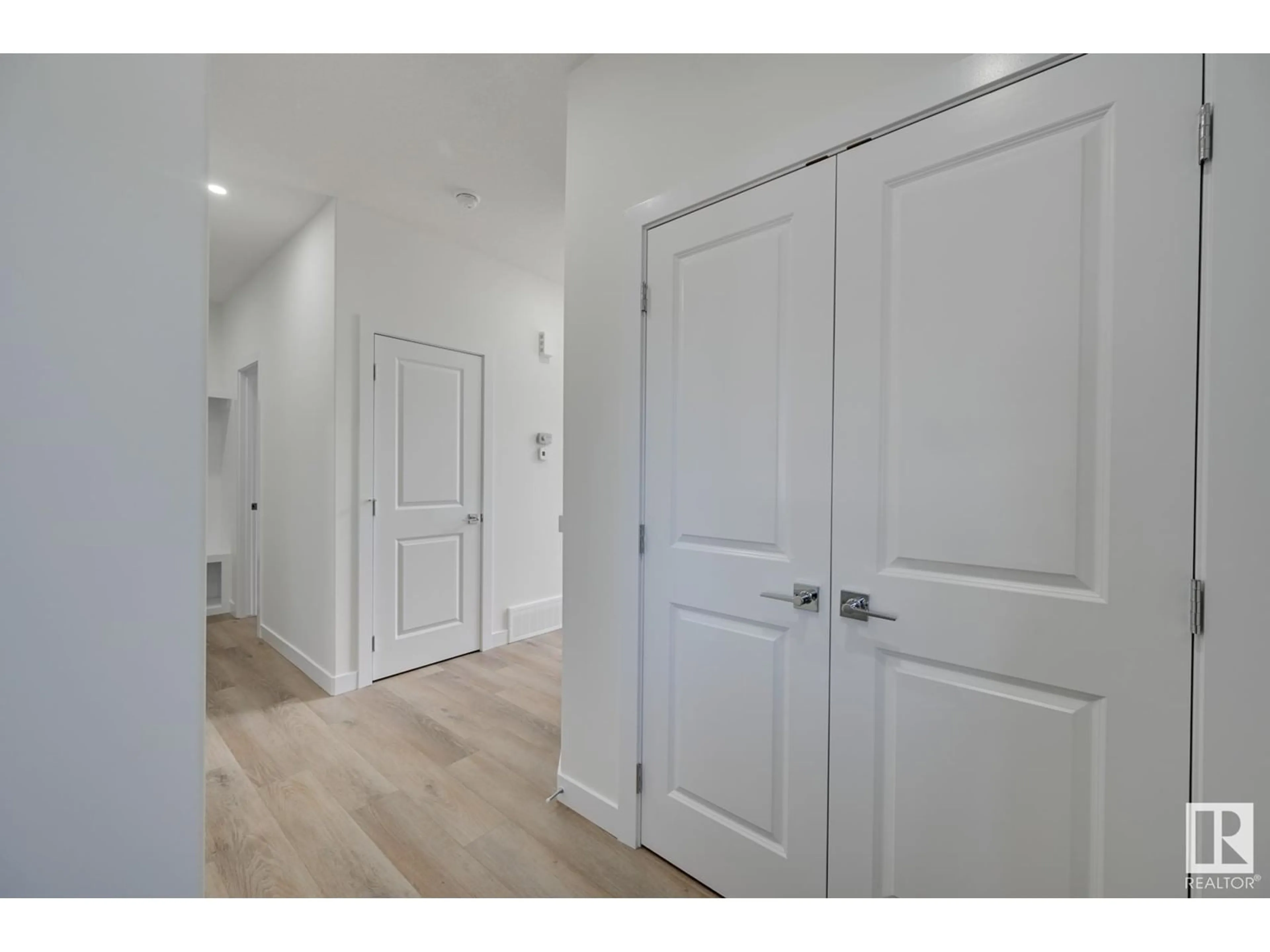17 SIGNET RD, Sherwood Park, Alberta T8H2Y4
Contact us about this property
Highlights
Estimated ValueThis is the price Wahi expects this property to sell for.
The calculation is powered by our Instant Home Value Estimate, which uses current market and property price trends to estimate your home’s value with a 90% accuracy rate.$800,000*
Price/Sqft$278/sqft
Days On Market8 days
Est. Mortgage$2,147/mth
Tax Amount ()-
Description
Spanning at sq ft, this delightful duplex offers 3 bedrooms and 3 bathrooms, making it an ideal choice for families! Enter into the front foyer of this home and continue down the hall to find, a 3 piece bath, a mudroom located by the garage door, and a den perfect for a home office or additional living space. Moving forth into the living area this home has a sleek, modern design and an open-concept layout that effortlessly blends the living, dining, and kitchen areas into one cohesive space. Journey upstairs to find 3 generously sized bedrooms, 2 of which have walk-in-closets, 2 additional bathrooms, a large bonus room, and lastly upper level laundry. The upper level of this home has been thoughtfully crafted to provide a comfortable living experience, blending convenience and luxury. Located in Sherwood Parks neighborhood Summerwood, this home is close to many amenities including schools, parks, and shopping centers! (id:39198)
Property Details
Interior
Features
Main level Floor
Living room
3.36 m x 4.09 mDining room
2.45 m x 3.04 mKitchen
2.88 m x 3.7 mDen
3.15 m x 2.75 mExterior
Parking
Garage spaces 4
Garage type Attached Garage
Other parking spaces 0
Total parking spaces 4
Property History
 33
33


