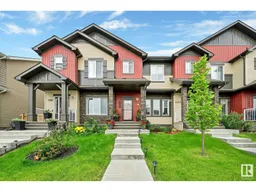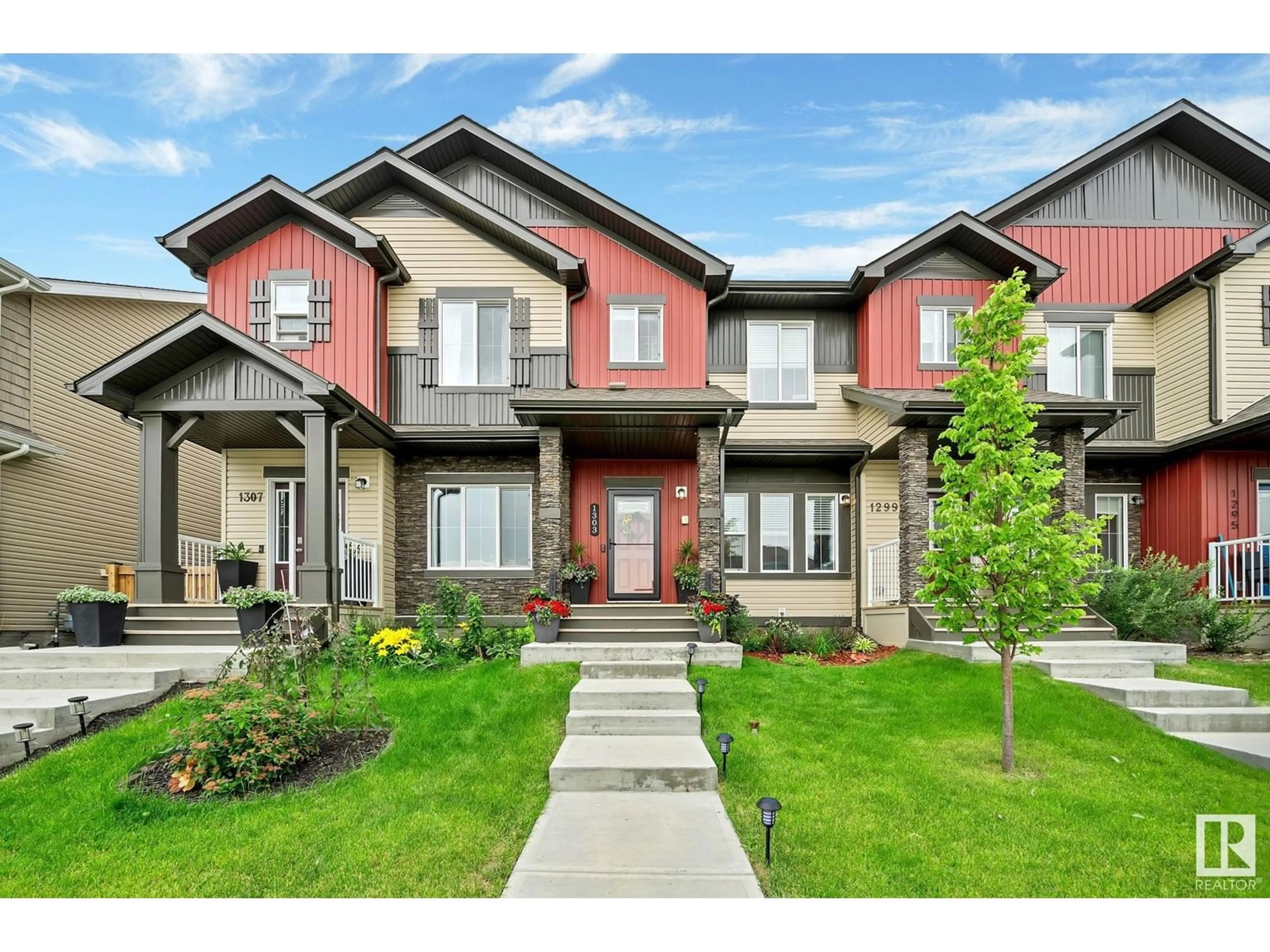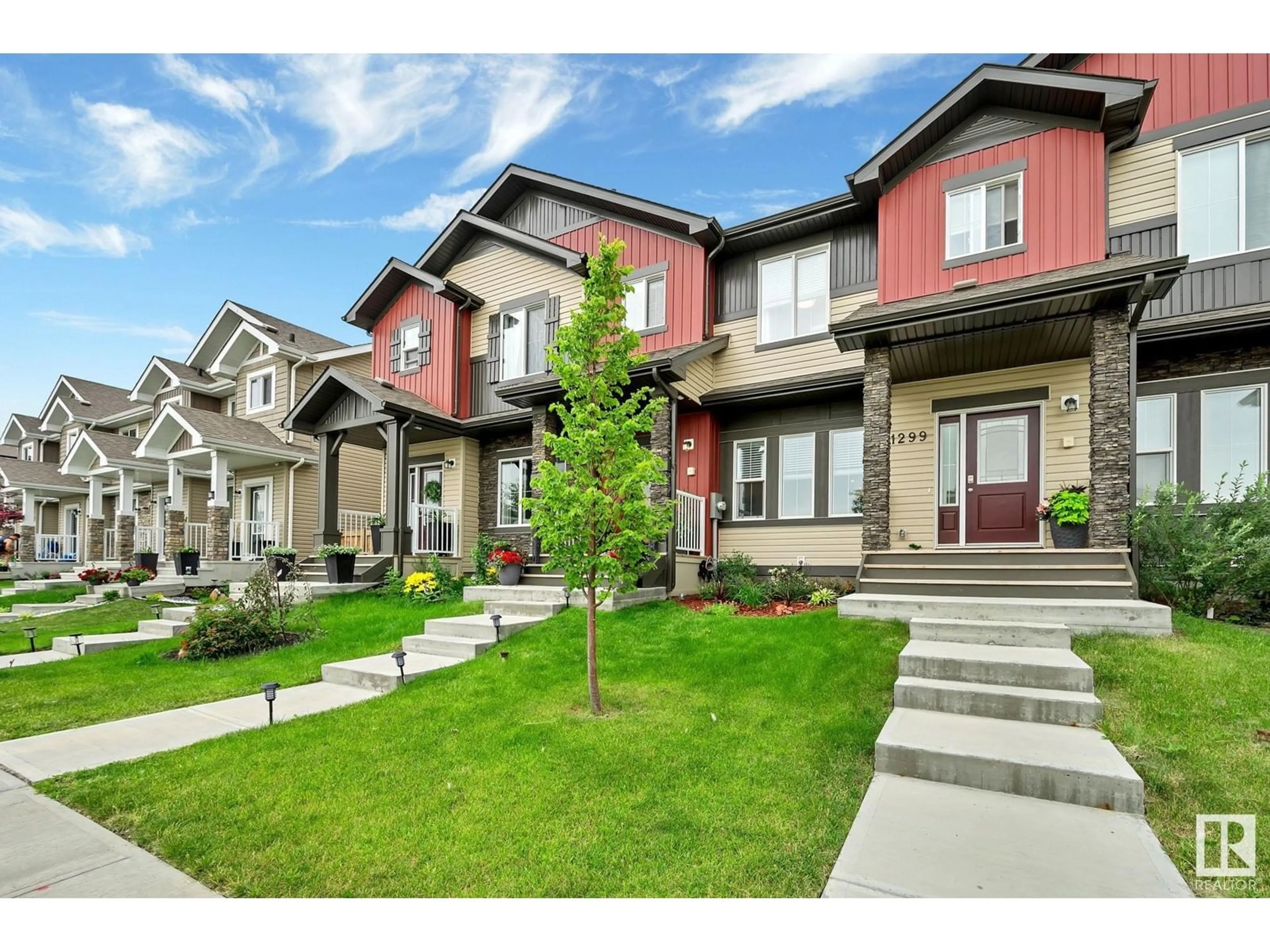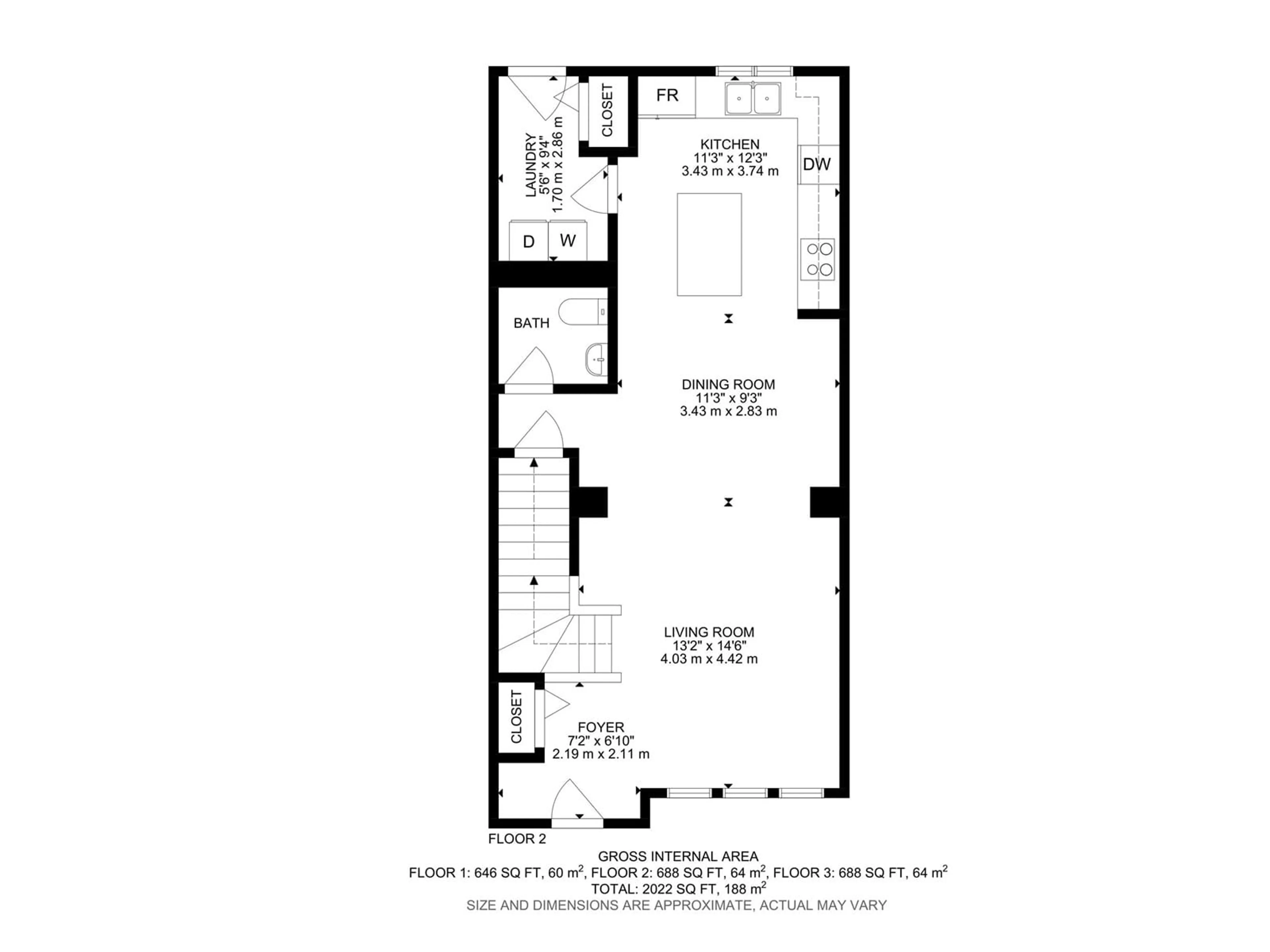1303 SANDSTONE BV, Sherwood Park, Alberta T8H2N8
Contact us about this property
Highlights
Estimated ValueThis is the price Wahi expects this property to sell for.
The calculation is powered by our Instant Home Value Estimate, which uses current market and property price trends to estimate your home’s value with a 90% accuracy rate.$687,000*
Price/Sqft$301/sqft
Days On Market2 days
Est. Mortgage$1,782/mth
Tax Amount ()-
Description
This 1377 sq ft Residential attached property is available now no waiting . This amazing floor plan Glenmore built by the award winning builder pacecetter is sure to please. Located in the upscale community of Summerwood. Comes with Central A/C , fully fenced and landscaped . Amazing Deck in back yard makes for a maintainence free experience complete with Pergola. Double detached garage with paved lane. 3 bedrooms upstairs with spacious master bedroom with a large walk in closet and 4 pc ensuite bathroom . Total of 2 and half bathrooms with a potential for another bathroom in the full unfinished basement with rough in plumbing. Comes with HRV system . Like new condition with value added upgrades and balance of new home warranty. (id:39198)
Property Details
Interior
Features
Main level Floor
Living room
4.03 m x 4.42 mDining room
3.43 m x 3.74 mKitchen
3.43 m x 3.74 mProperty History
 36
36


