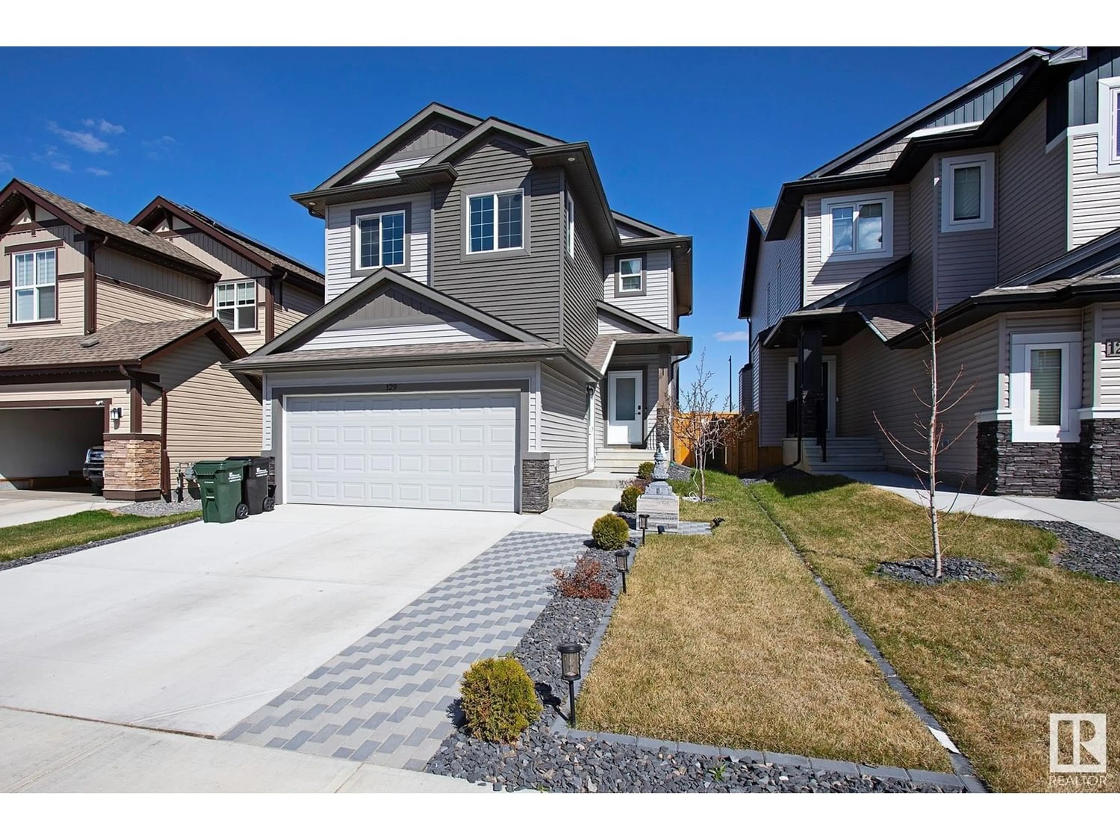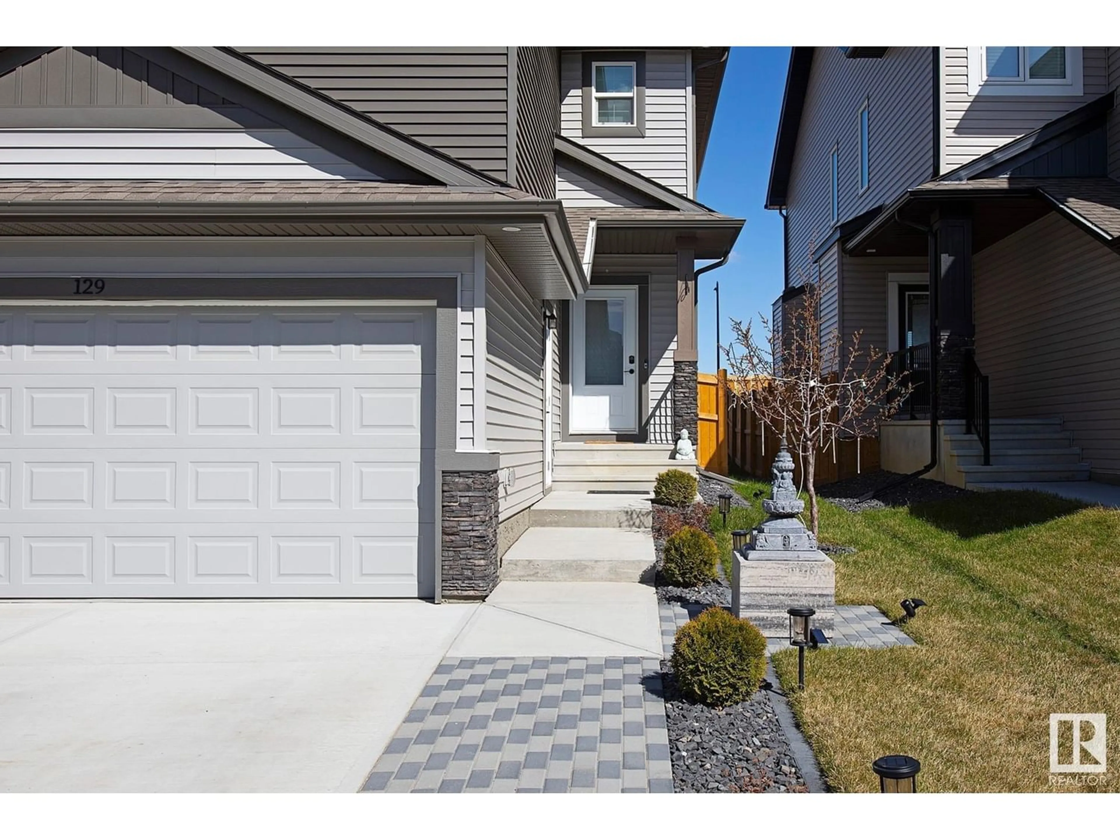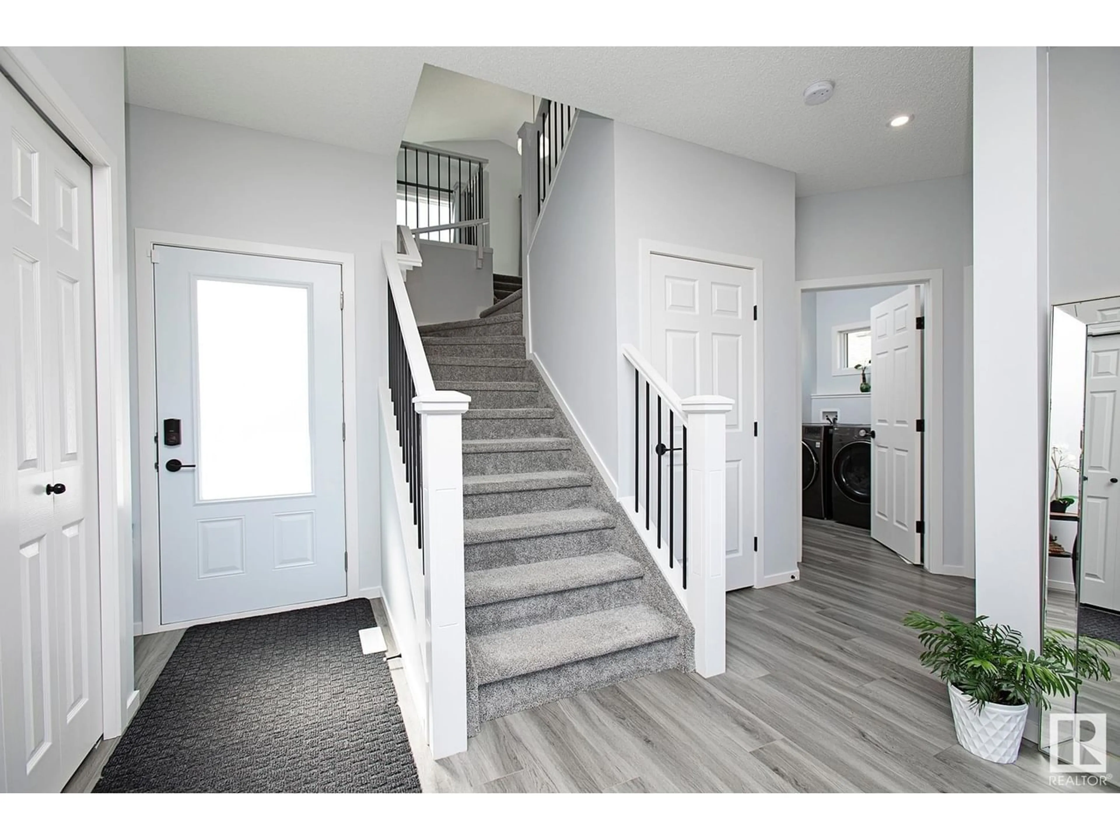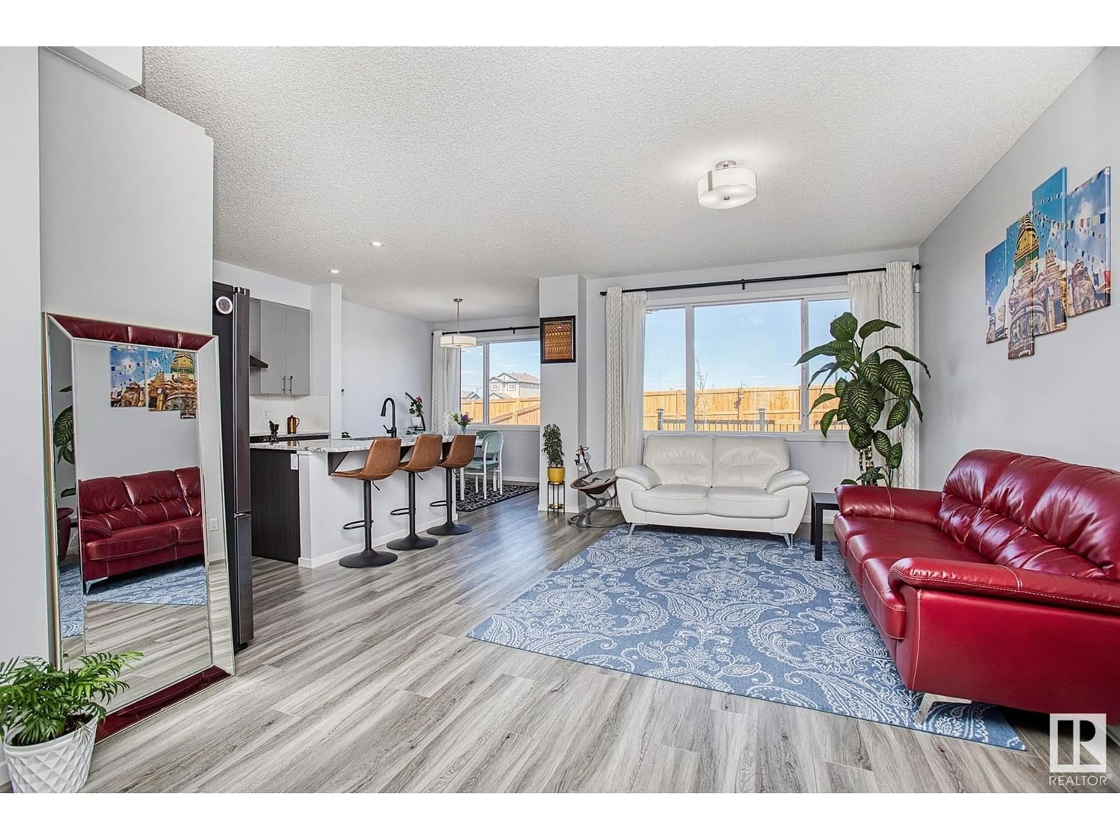129 Sumac LN, Sherwood Park, Alberta T8H1Z9
Contact us about this property
Highlights
Estimated ValueThis is the price Wahi expects this property to sell for.
The calculation is powered by our Instant Home Value Estimate, which uses current market and property price trends to estimate your home’s value with a 90% accuracy rate.Not available
Price/Sqft$322/sqft
Est. Mortgage$2,426/mo
Tax Amount ()-
Days On Market223 days
Description
Dreaming of a new-built home but wish it to be move-in ready with everything completed? This is your best option! Completed in 2022 (Fall) by the well-regarded Pacesetter Homes, this exceptionally, well-cared for 1,753 SqFt 2-Storey has a SEPARATE Entry to the Basement (Framing done) from the Garage. Fully-fenced, landscaped back yard has a great deck to enjoy the upcoming Summer. Well-appointed with upgrades (Triple-Pane Windows, Railings, etc) & a modern touch, this is the perfect home for a family. The 9' Main floor features Vinyl Plank; a gorgeous Kitchen with plenty of Granite countertops & cabinets; a large island; Matte S/S appliances & corner pantry. The spacious Living Room & Dining are perfect for entertaining family & friends! The Upper floor has 3 Bedrms incl. a large Primary Bedrm complete with a Full Ensuite & Walk-In Closet. Each Bathrm has Quartz Countertops. Lastly, the huge Bonus Rm is yet another area to spend your valuable time! Tucked away on a quiet street in Summerwood, this is it! (id:39198)
Property Details
Interior
Features
Main level Floor
Dining room
3.2 m x 2.93 mKitchen
3.2 m x 3.81 mLiving room
3.69 m x 5 m



