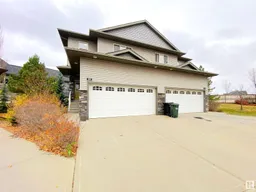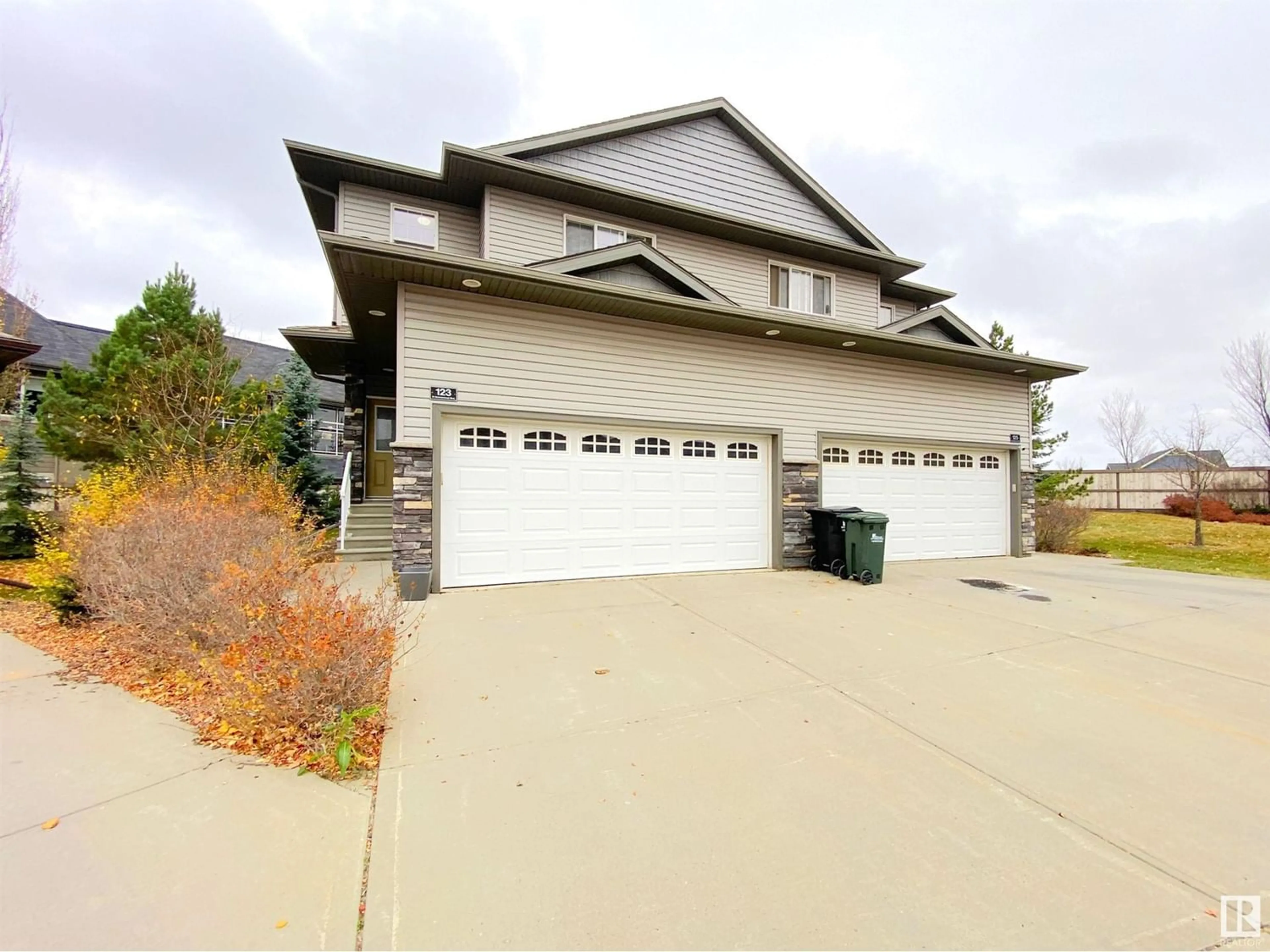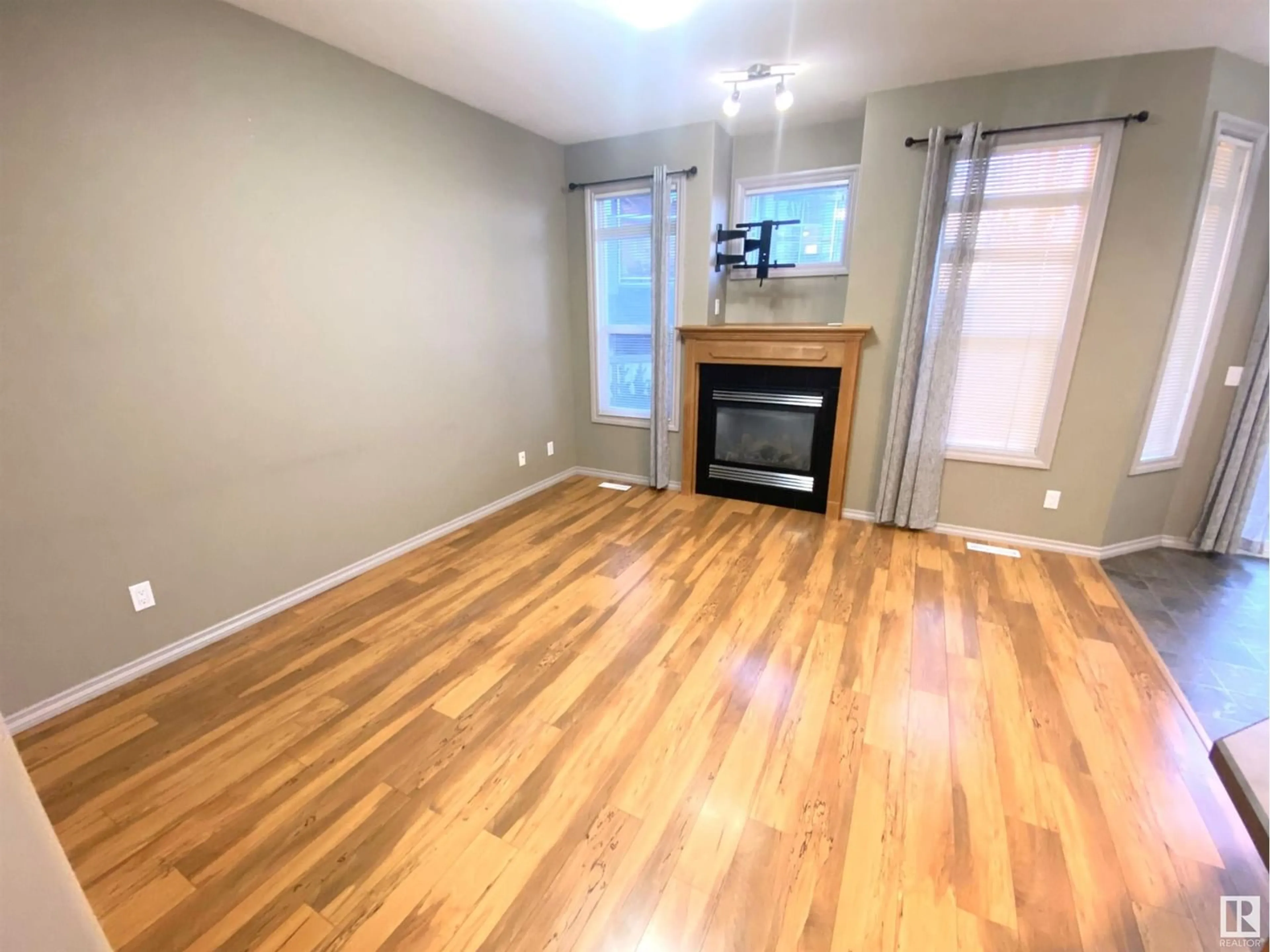#123 41 SUMMERWOOD BV, Sherwood Park, Alberta T8H0C8
Contact us about this property
Highlights
Estimated ValueThis is the price Wahi expects this property to sell for.
The calculation is powered by our Instant Home Value Estimate, which uses current market and property price trends to estimate your home’s value with a 90% accuracy rate.Not available
Price/Sqft$255/sqft
Est. Mortgage$1,395/mo
Maintenance fees$319/mo
Tax Amount ()-
Days On Market1 year
Description
2-storey half duplex with attached double garage (18x18, insulated) in Creekside Village condominiums, located in the beautiful neighborhood of Summerwood. This 1,270 square foot home (plus full basement) features central air conditioning, 9 ceilings, top floor laundry and a wonderful open concept layout. On the main level: a spacious kitchen with eat-up peninsula overlooking the cozy living room with gas fireplace, bright dining area with deck access and a convenient 2-pc powder room just off the garage entrance. Upstairs: laundry room with cupboard and counter space, 2 full bathrooms and 3 bedrooms including the owners suite with walk-in closet and 4-pc ensuite. The fully finished basement boasts a large 4th bedroom with 2-pc ensuite. Outside is a beautifully landscaped, partially fenced yard with deck and mature trees. Conveniently located at the end of a cul-de-sac near walking trails, shopping centre, playground and schools with easy access to Clover Bar Road. Fantastic opportunity! (id:39198)
Property Details
Interior
Features
Upper Level Floor
Laundry room
2.12 m x 1.63 mPrimary Bedroom
4.21 m x 4.08 mBedroom 2
3.04 m x 3.32 mBedroom 3
3.29 m x 2.82 mExterior
Parking
Garage spaces 4
Garage type Attached Garage
Other parking spaces 0
Total parking spaces 4
Condo Details
Inclusions
Property History
 39
39

