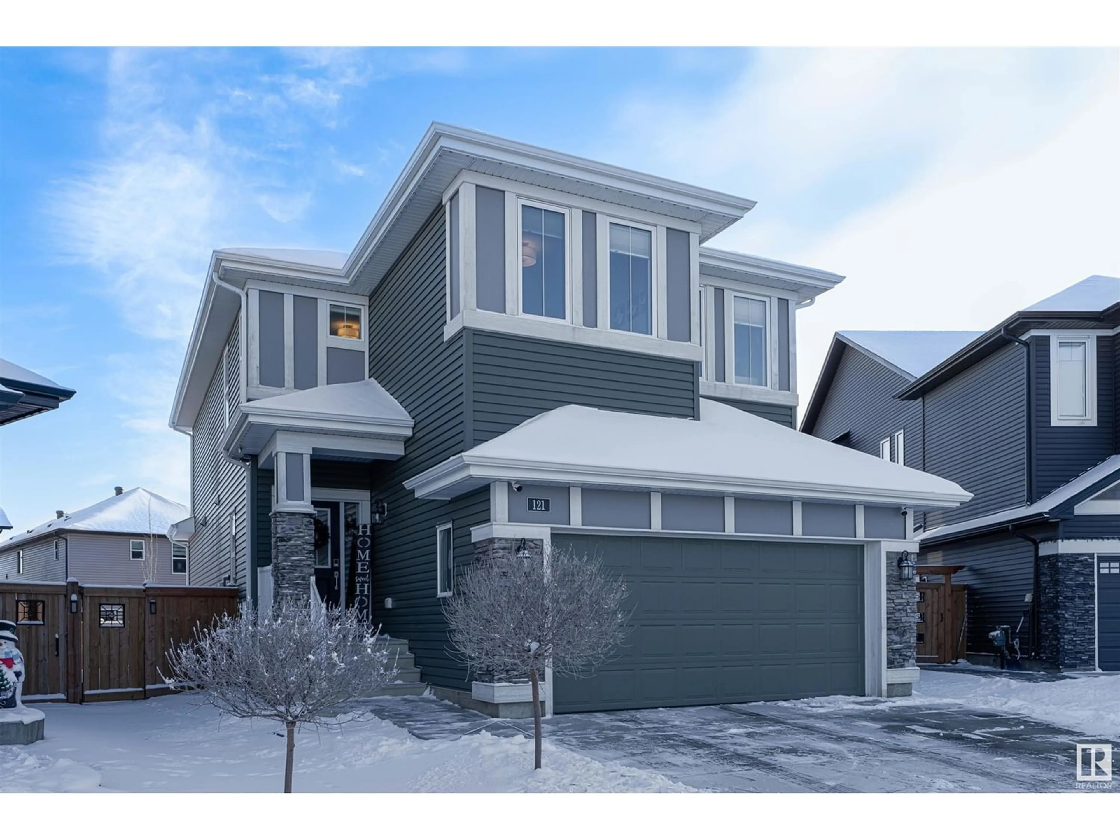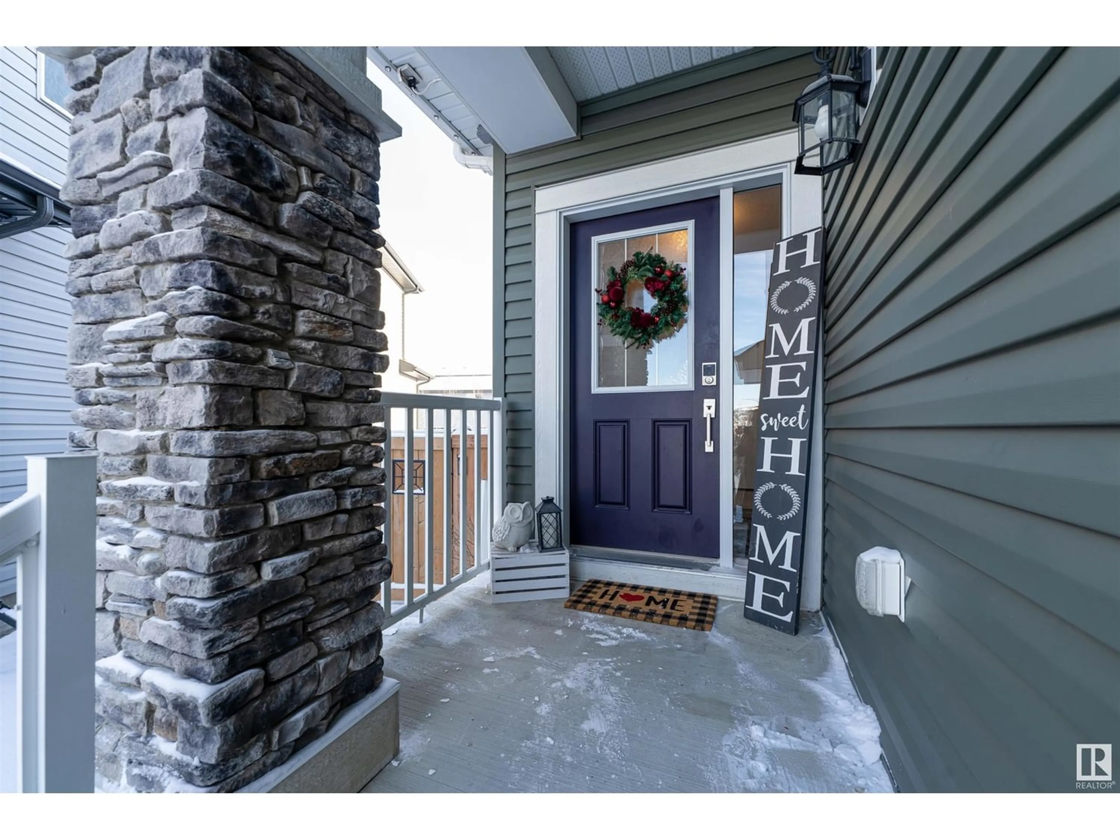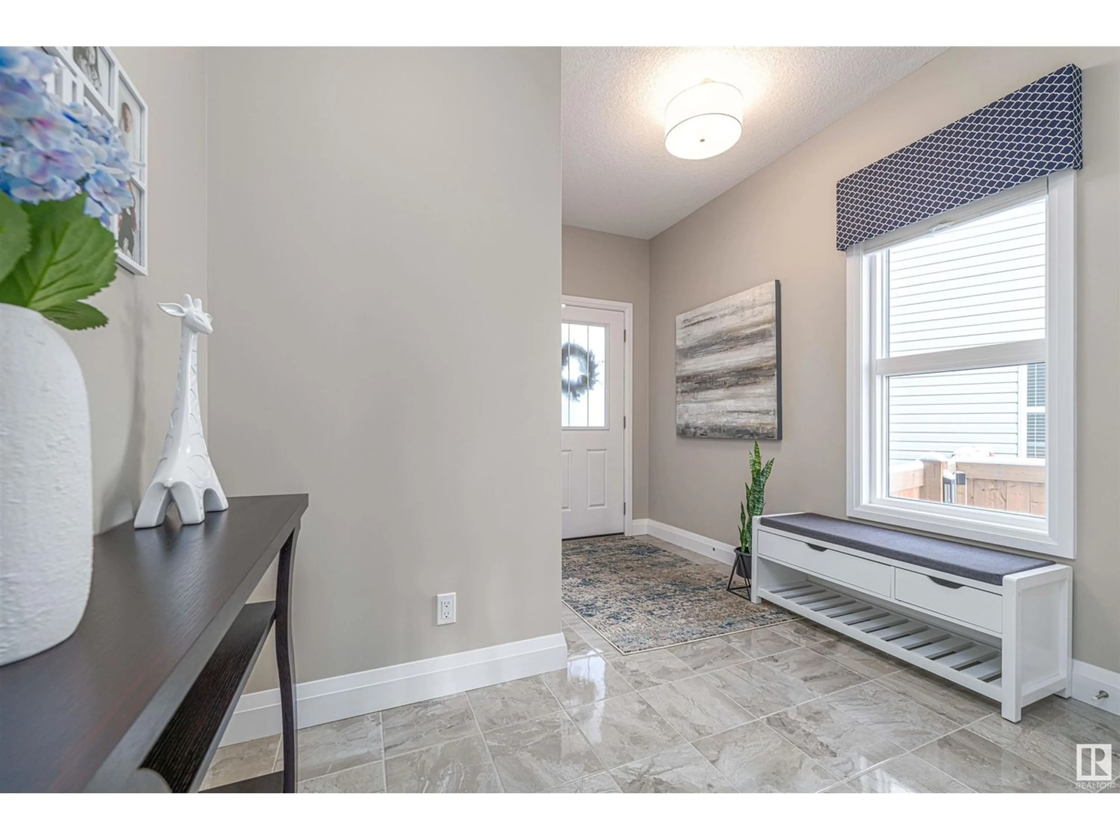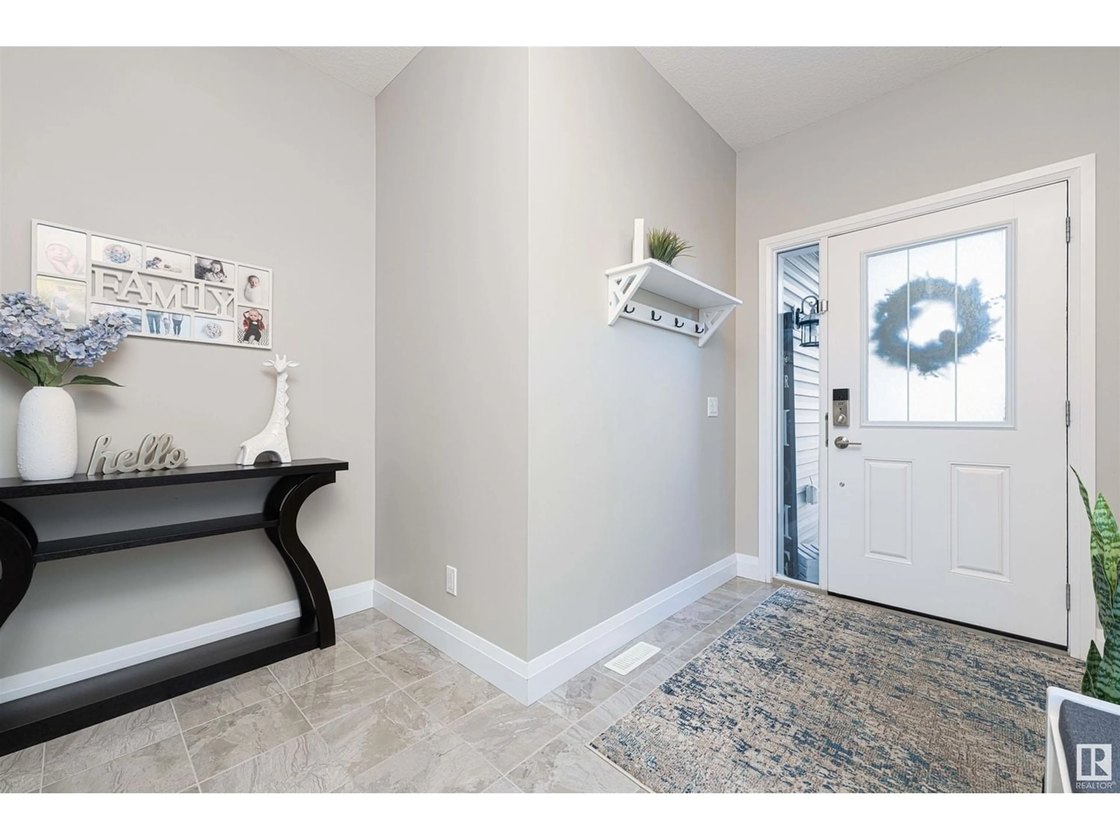121 SUNWOOD BA, Sherwood Park, Alberta T8H0Z6
Contact us about this property
Highlights
Estimated ValueThis is the price Wahi expects this property to sell for.
The calculation is powered by our Instant Home Value Estimate, which uses current market and property price trends to estimate your home’s value with a 90% accuracy rate.Not available
Price/Sqft$297/sqft
Est. Mortgage$2,770/mo
Tax Amount ()-
Days On Market291 days
Description
Welcome to a stunning 2167 sqft. home, nestled in a quiet cul-de-sac. The yard features meticulous landscaping with a cozy fire pit and a huge composite deck with hot tub, offering the perfect outdoor oasis. Step inside and be impressed by all this home has to offer. Inside the heart of the home is a spacious kitchen with stainless steel appliances, countertop gas stove, huge granite island, and pantry. The open-concept design has tons of natural light and seamlessly connects the dining area and living room. Walk upstairs to a bonus room, 3 bedrooms and 5-piece bathroom. The primary suite is a true gem with a luxurious 5-piece ensuite featuring 2 separate sinks, a soaker tub, shower and two walk-in closets, one of which connects to the laundry room.This amazing home is full of upgrades including tankless hot water heater, epoxy garage floors with a floor drain, garage heater, hot water taps in the garage and backyard, central A/C, gemstone lighting, and remote-controlled blinds and solar rough in. (id:39198)
Property Details
Interior
Features
Main level Floor
Dining room
12'10" x 11'1Kitchen
12'10 x 15'10Living room
12' x 14'8"



