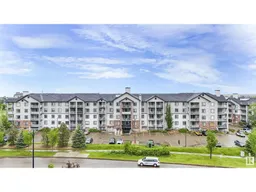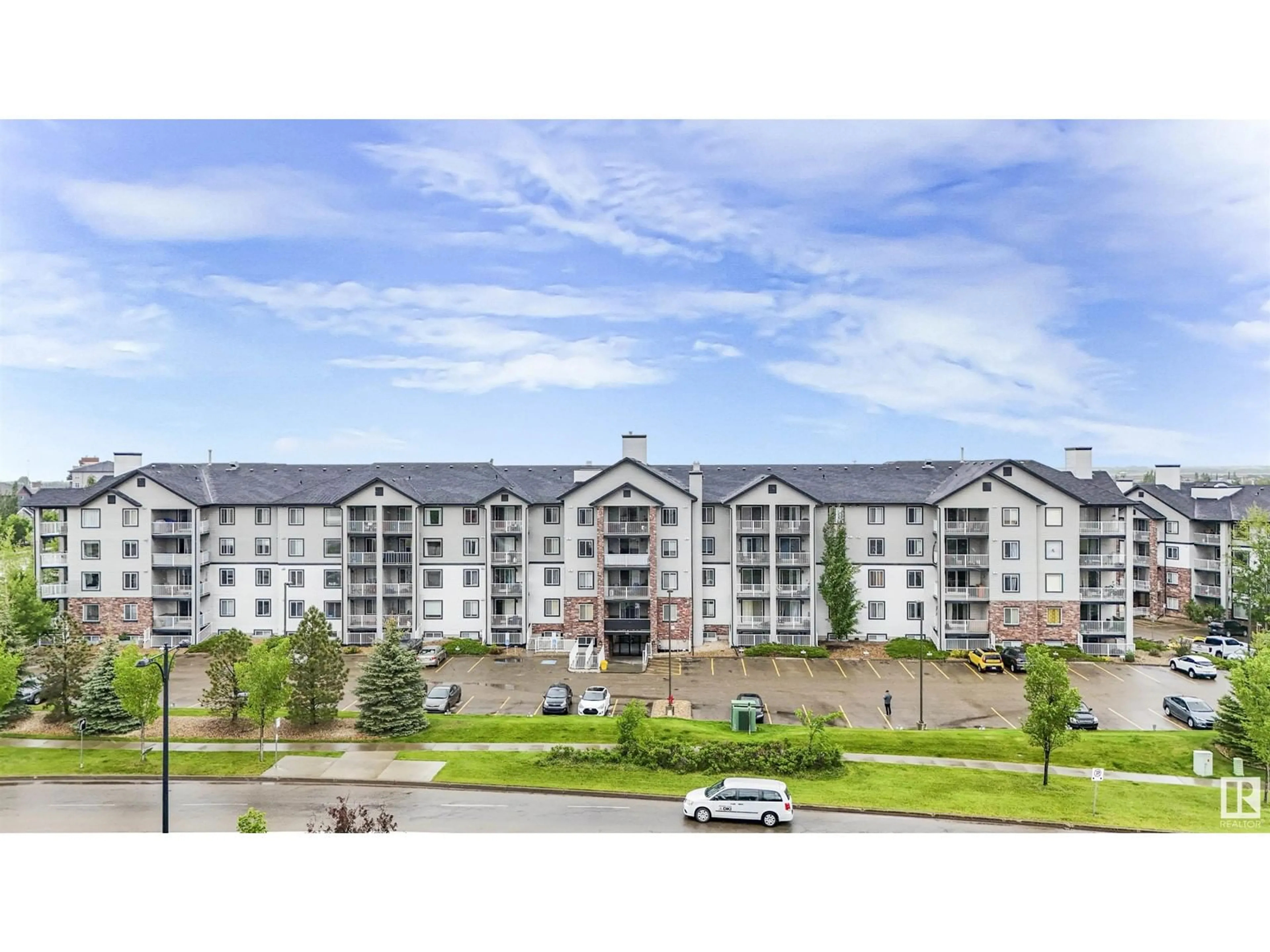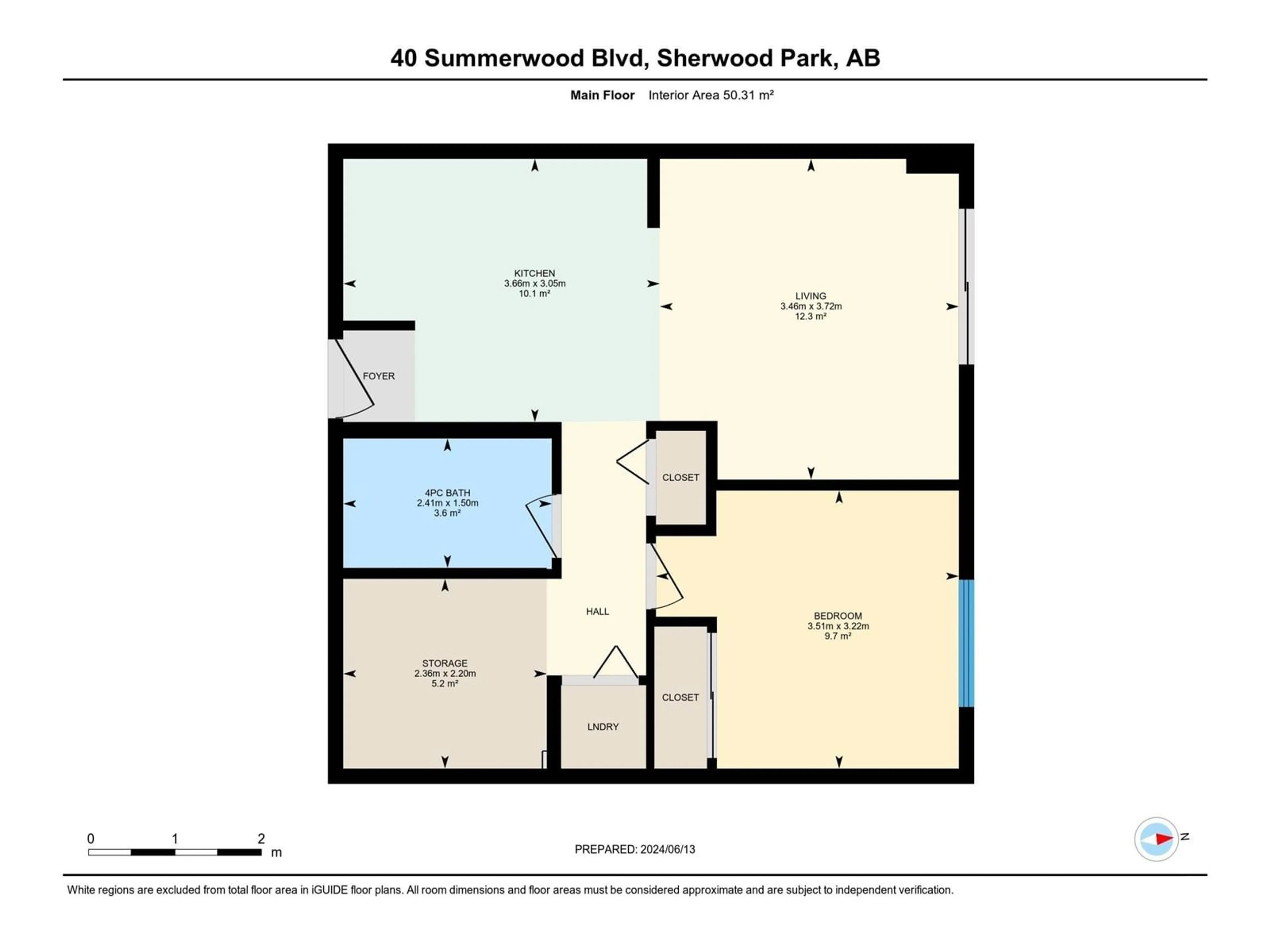#115 40 SUMMERWOOD BV, Sherwood Park, Alberta T8H0C2
Contact us about this property
Highlights
Estimated ValueThis is the price Wahi expects this property to sell for.
The calculation is powered by our Instant Home Value Estimate, which uses current market and property price trends to estimate your home’s value with a 90% accuracy rate.$328,000*
Price/Sqft$323/sqft
Days On Market49 days
Est. Mortgage$752/mth
Maintenance fees$227/mth
Tax Amount ()-
Description
Jump on this opportunity for this charming 1-bedroom plus den condo in the desirable Summerwood subdivision of Sherwood Park! It features an inviting living area, seamlessly flowing into the dining space & kitchen, which is equipped with stainless steel appliances, including a NEW fridge. Freshly painted, this unit also boasts a NEW high-efficiency washer & dryer, ensuring laundry days are a breeze. The den can serve as a guest room, office space or extra storage. Condo fees INCLUDE heat & water. Your private patio comes complete with a natural gas barbecue hookup, perfect for entertaining or relaxing outdoors. The ground-floor location provides convenient and easy access to your assigned parking spot! Built in 2008, Axxess Plus at Summerwood is ideally located next to parks, walking trails, shopping, restaurants & transit. This well-cared-for building offers both modern comforts & great value with LOW CONDO FEES! A great opportunity to move in or invest! (id:39198)
Property Details
Interior
Features
Main level Floor
Living room
12'2" x 11'4"Kitchen
10' x 12'Den
7'2" x 7'9"Primary Bedroom
10'7" x 11'6"Condo Details
Inclusions
Property History
 23
23

