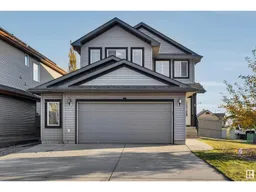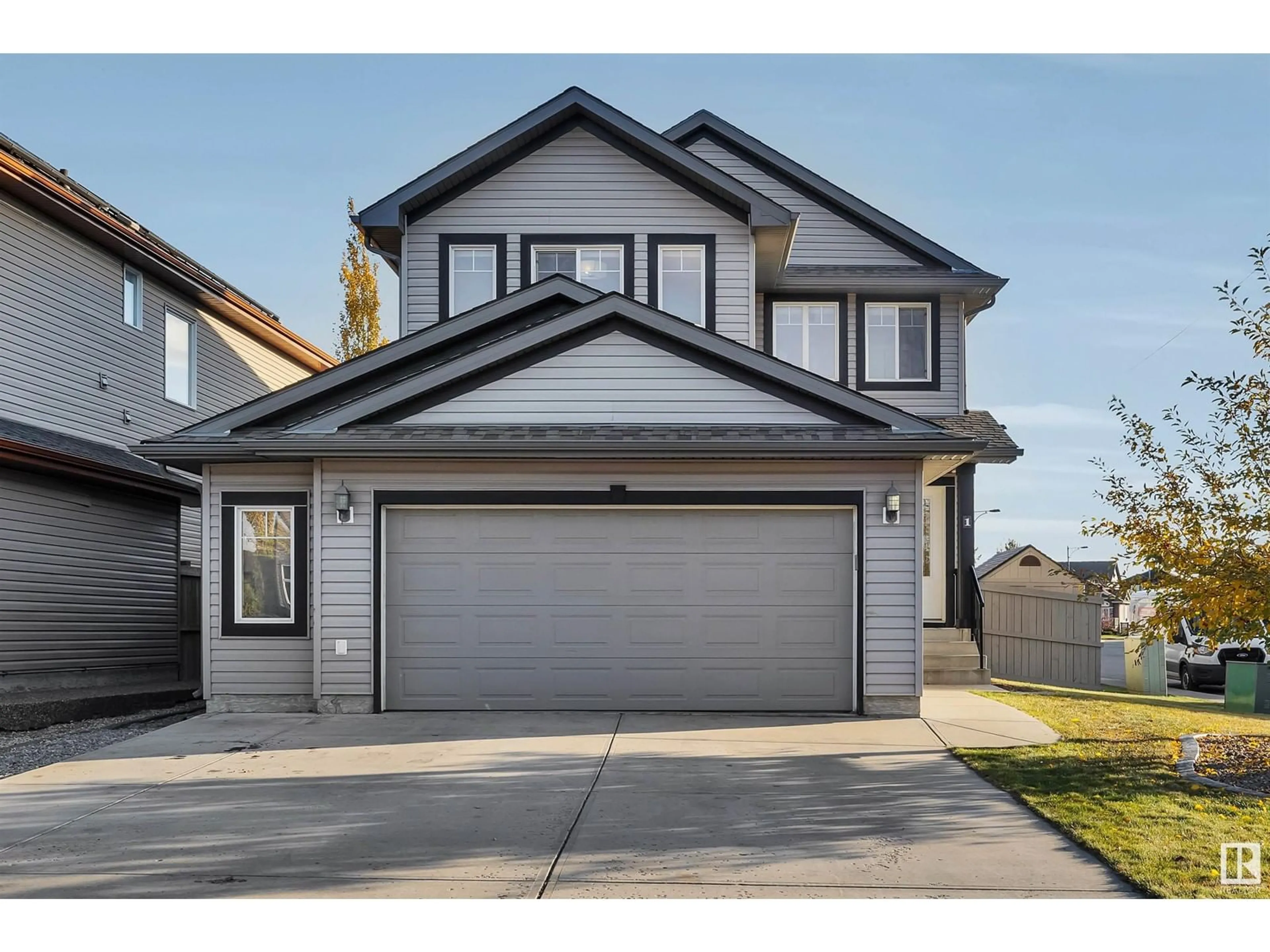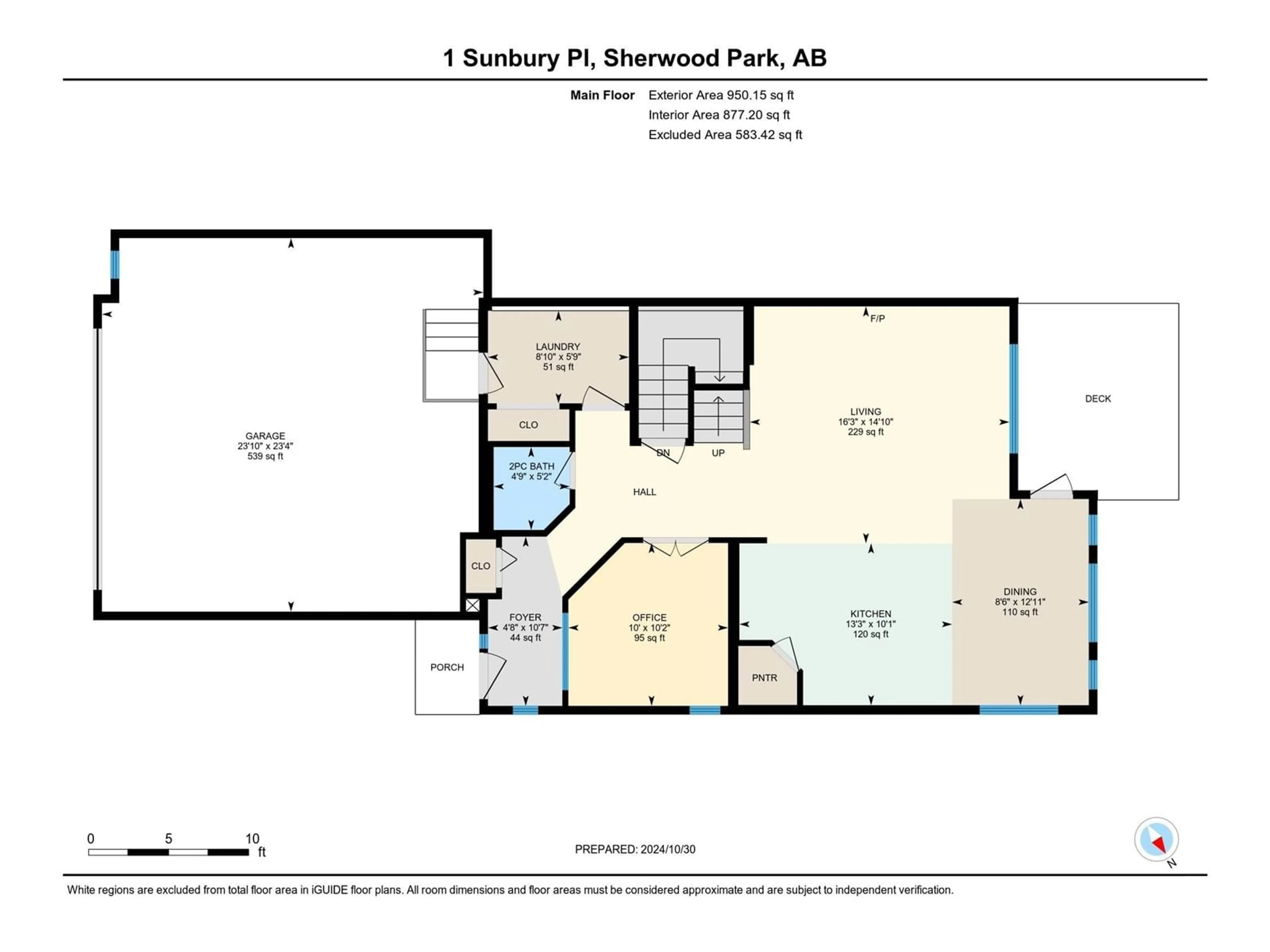1 SUNBURY PL, Sherwood Park, Alberta T8H0S8
Contact us about this property
Highlights
Estimated ValueThis is the price Wahi expects this property to sell for.
The calculation is powered by our Instant Home Value Estimate, which uses current market and property price trends to estimate your home’s value with a 90% accuracy rate.Not available
Price/Sqft$332/sqft
Est. Mortgage$2,898/mo
Tax Amount ()-
Days On Market6 days
Description
Welcome to this stunning 5-bedroom home in beautiful Summerwood! Located at the entrance of a quiet cul-de-sac with easy access to highways and Anthony Henday, its a prime spot. An oversized garage and driveway provide ample parking, including space for an RV up to 36 feet. The main floor features a den, half bath, and laundry room. A modern, open floor plan connects the chefs kitchen with dining and living areasperfect for gatherings or gourmet cooking on the gas stove. Upstairs, a primary retreat includes a WIC and luxurious bathroom, along with two more bedrooms, a full bath, and a large bonus room. The finished basement offers two extra bedrooms, a bathroom, storage, and a rumpus room. Outdoors, a fenced yard is ideal for entertaining, gardening, or a play area, with winter RV storage and a resin shed for gear. An incredible opportunity for space, function, and convenience. Welcome home! (id:39198)
Property Details
Interior
Features
Basement Floor
Bedroom 4
9.5 m x 13.8 mBedroom 5
10.2 m x 10.1 mFamily room
13.8 m x 15.6 mExterior
Parking
Garage spaces 5
Garage type -
Other parking spaces 0
Total parking spaces 5
Property History
 62
62

