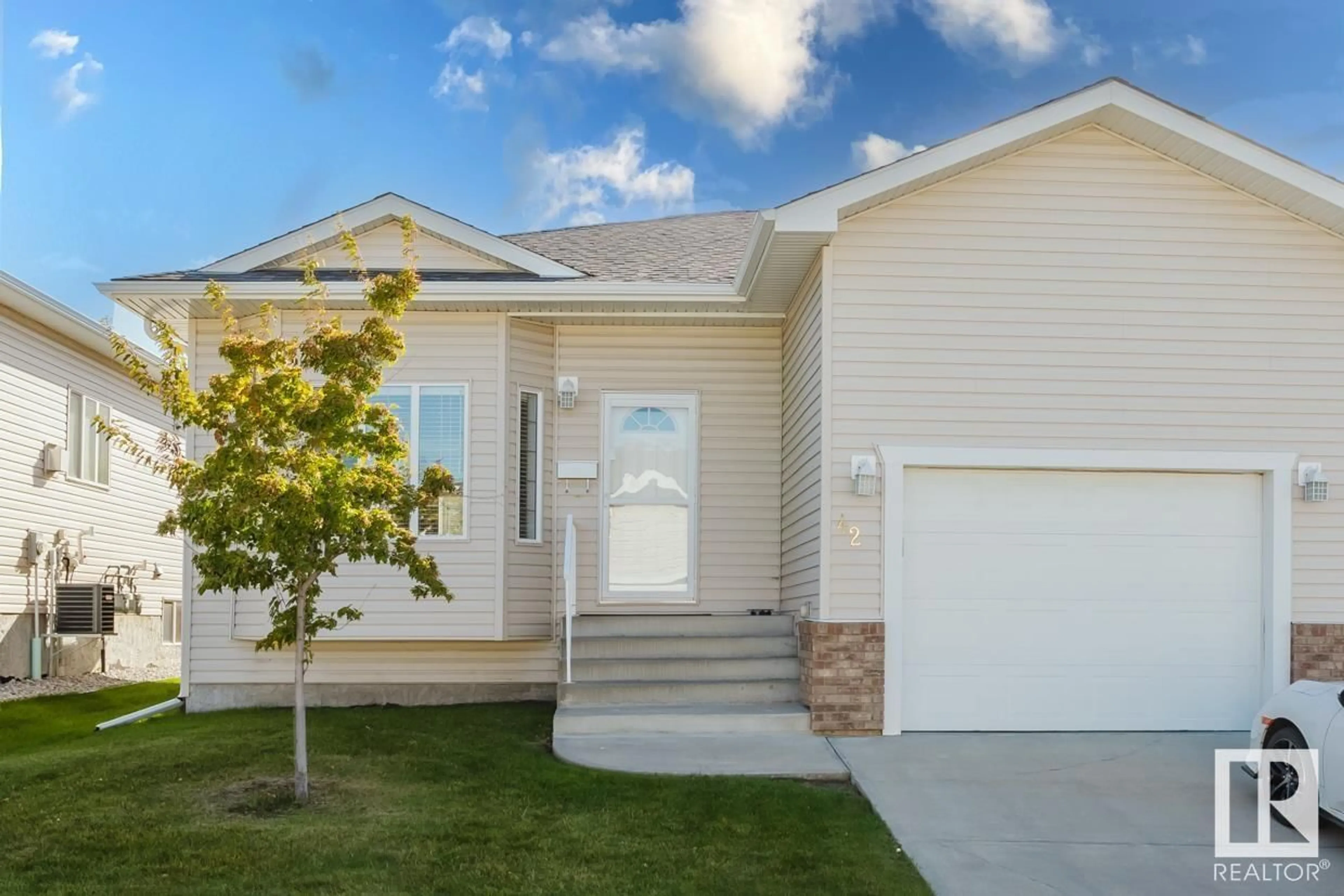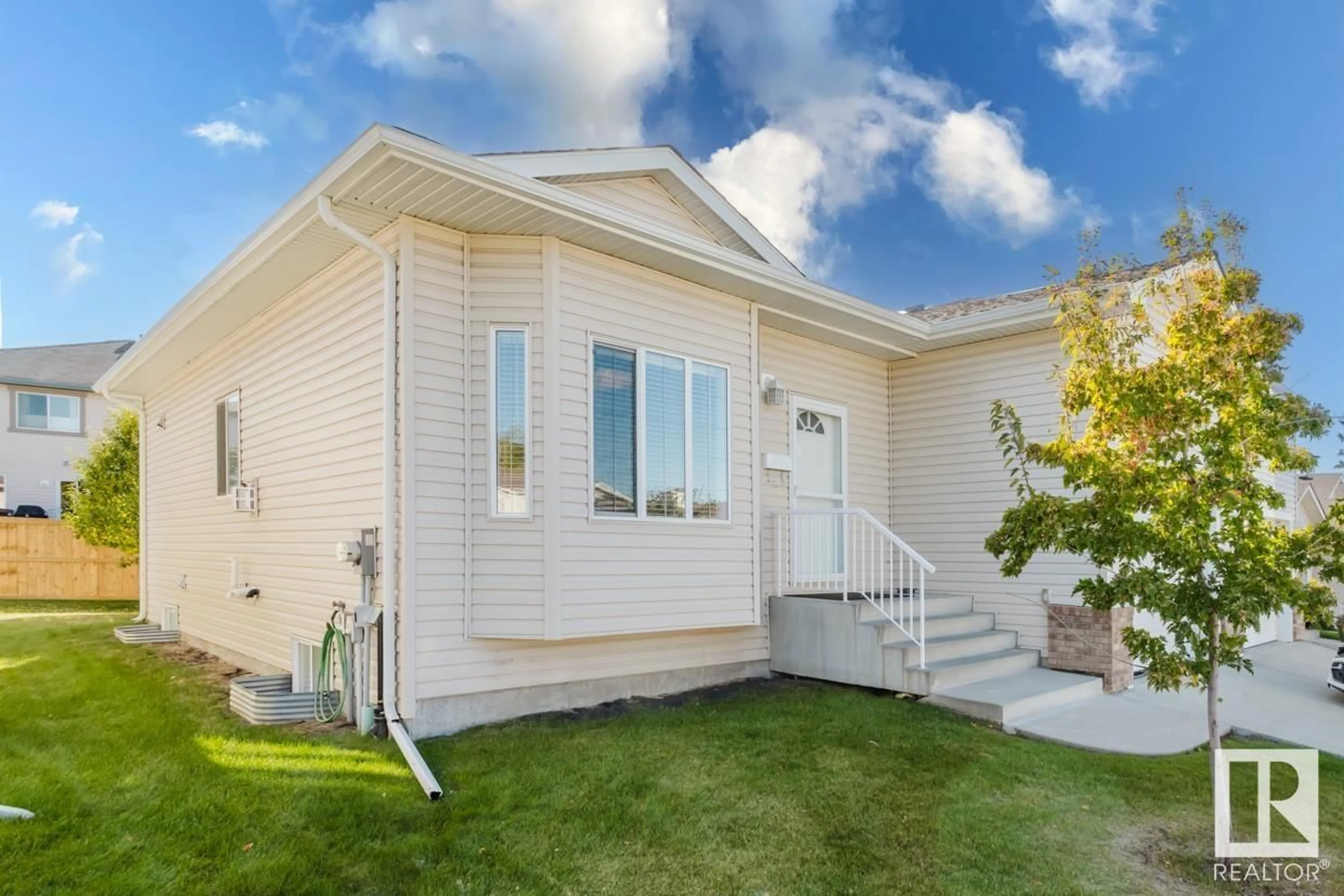#42 401 BOTHWELL DR, Sherwood Park, Alberta T8H2C9
Contact us about this property
Highlights
Estimated ValueThis is the price Wahi expects this property to sell for.
The calculation is powered by our Instant Home Value Estimate, which uses current market and property price trends to estimate your home’s value with a 90% accuracy rate.$356,000*
Price/Sqft$395/sqft
Est. Mortgage$1,803/mth
Maintenance fees$163/mth
Tax Amount ()-
Days On Market7 days
Description
Live the GOOD LIFE in Strathcona Village! This beautiful home is a true gem, thoughtfully designed to meet the needs of those 55+ with a refined sense of style. From the moment you step inside, you'll be greeted by a spacious, open concept with large living room & dining area, highlighted by the cozy 3-sided fireplace. The area flows through to an inviting, upgraded kitchen offering an abundance of cabinets & counterspace, stainless steel appliances & accented backsplash; perfect for unleashing your culinary skills. Off the kitchen is the massive primary bedroom, complete with his & hers closets, plus a 4-piece ensuite & washer / dryer for the ultimate in convenience! The carpeted lower level is fully finished, featuring a flex space, large 4-piece bathroom & 2 generous bedrooms. Outside, enjoy the sunshine with your south-facing deck, perfect for relaxing. Conveniently located to everything! You are walking distance to all amenities! Visitor parking is located right out front! Friendly & quiet area. (id:39198)
Property Details
Interior
Features
Lower level Floor
Family room
Bedroom 2
3.73 m x 3.9 mBedroom 3
3.44 m x 2.99 mCondo Details
Inclusions
Property History
 39
39

