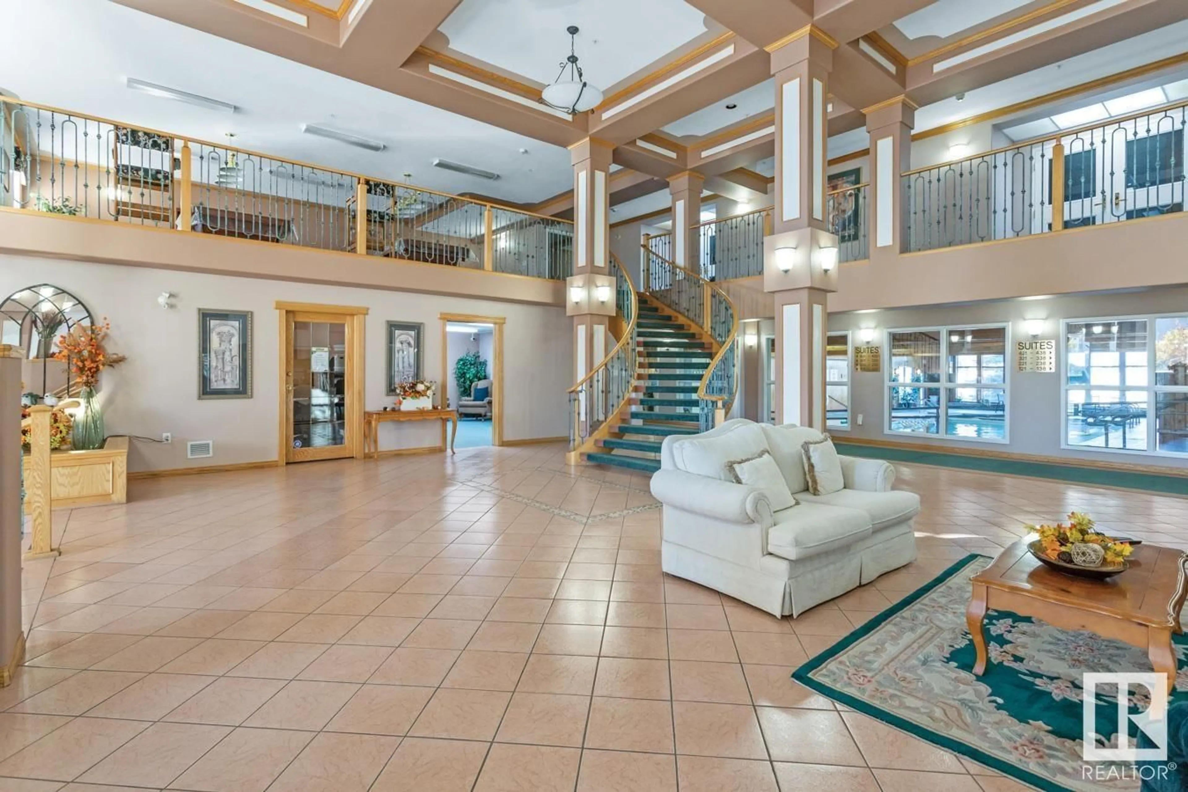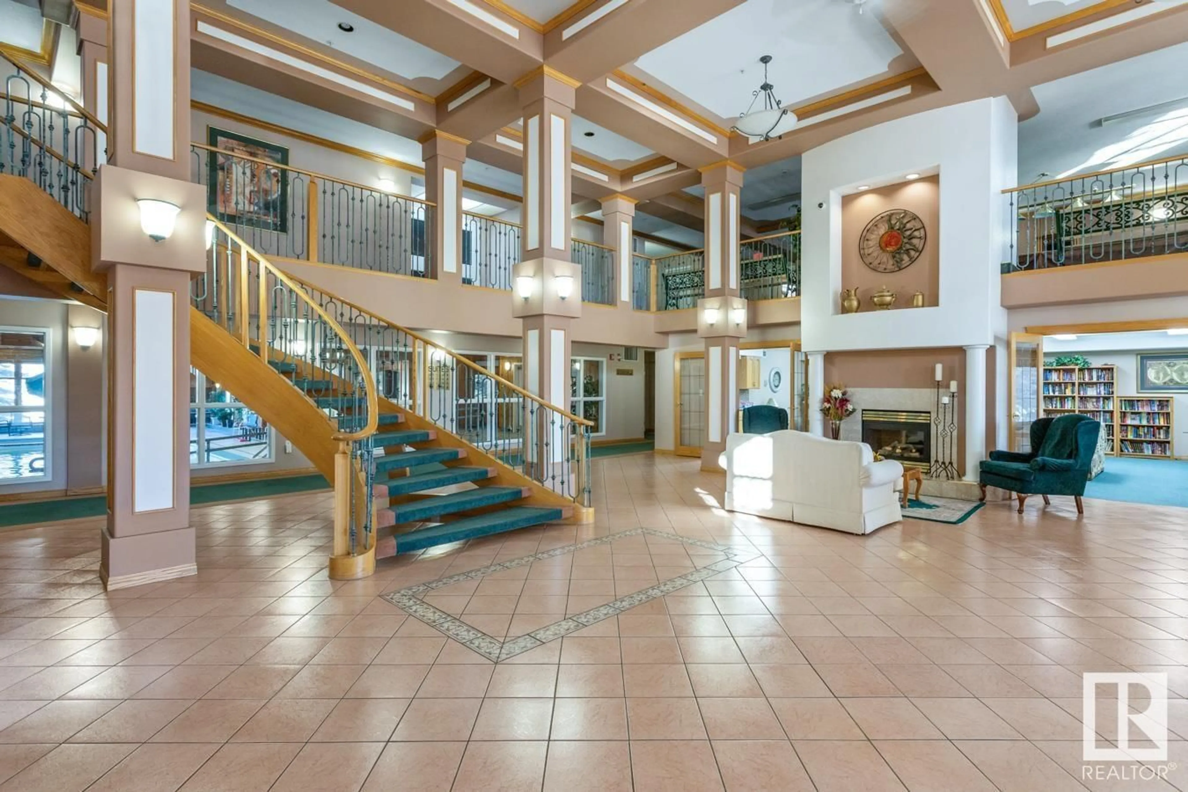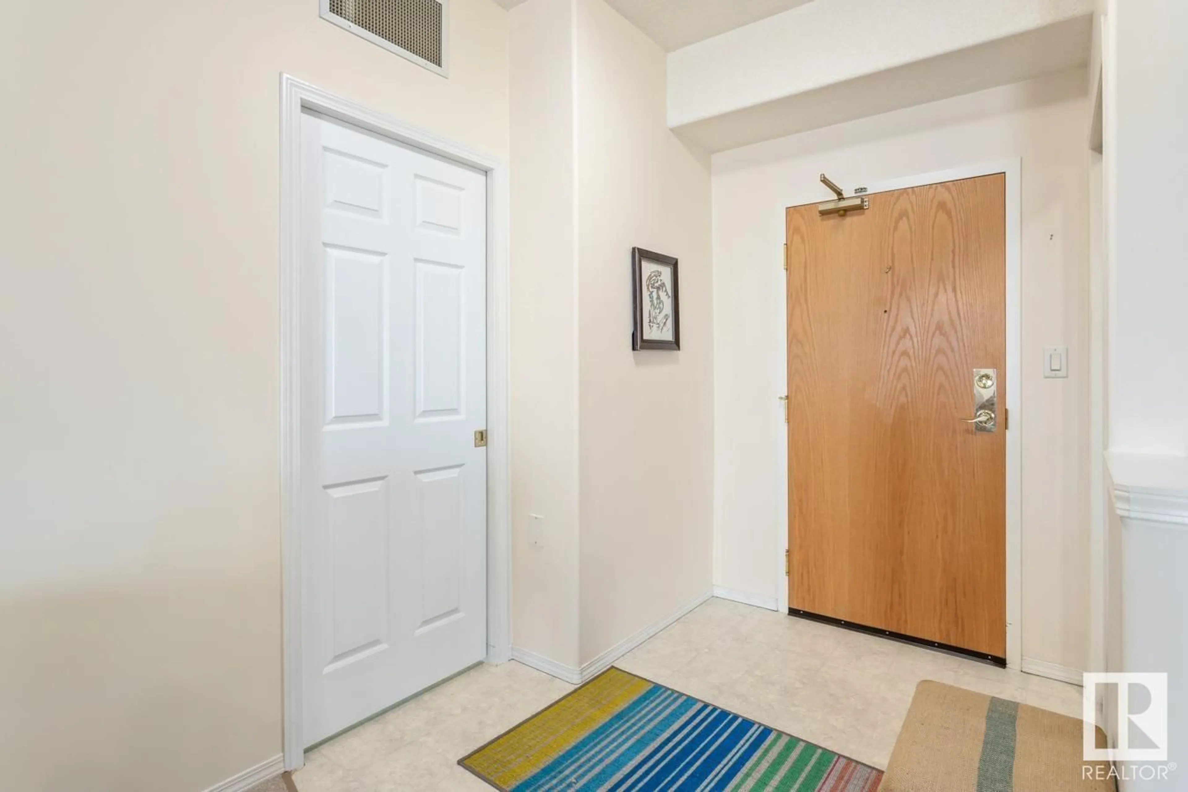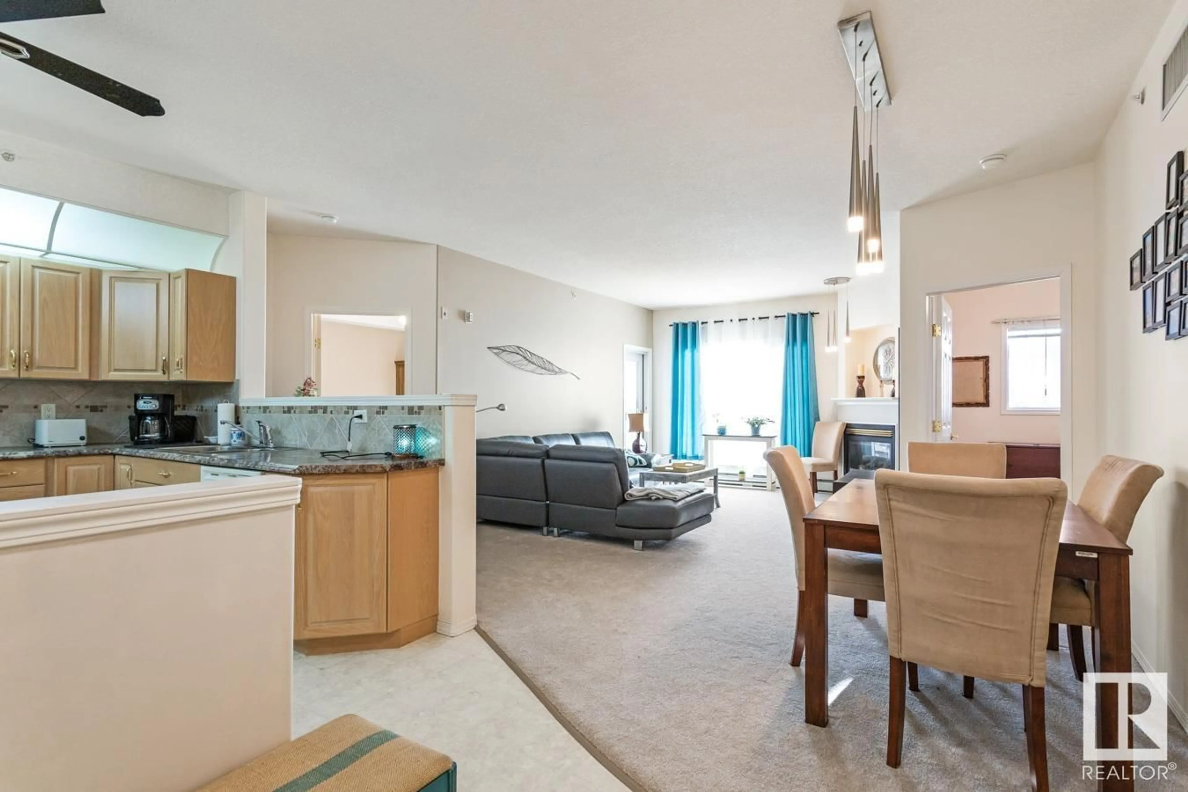#413 200 BETHEL DR, Sherwood Park, Alberta T8H1C3
Contact us about this property
Highlights
Estimated ValueThis is the price Wahi expects this property to sell for.
The calculation is powered by our Instant Home Value Estimate, which uses current market and property price trends to estimate your home’s value with a 90% accuracy rate.Not available
Price/Sqft$277/sqft
Est. Mortgage$1,245/mo
Maintenance fees$723/mo
Tax Amount ()-
Days On Market334 days
Description
Welcome to this impeccably maintained condo in The Sierra's, an inviting adult complex offering 2 bedrooms and 2 baths. Upon entry, you'll be greeted by a spacious foyer leading to a sunlit living room adorned with numerous windows and a cozy fireplace. The kitchen provides ample cabinet space and a convenient breakfast nook.The primary bedroom is generously sized, featuring dual closets and a 4-piece ensuite bathroom. The second bedroom is equally spacious, and a 3-piece bathroom and laundry room with additional storage complete the practical layout.This condo offers the privilege of a private patio with a tranquil view, as well as access to fantastic amenities. Enjoy a refreshing swim in the indoor pool, relax in the library, engage in a game of billiards, unleash your creativity in the craft room or woodshop, and host gatherings in the party room the possibilities are endless. The location is excellent, with convenient access to shopping, dining, and public transit. (id:39198)
Property Details
Interior
Features
Main level Floor
Primary Bedroom
Bedroom 2
Exterior
Parking
Garage spaces 1
Garage type -
Other parking spaces 0
Total parking spaces 1
Condo Details
Inclusions





