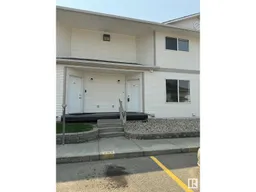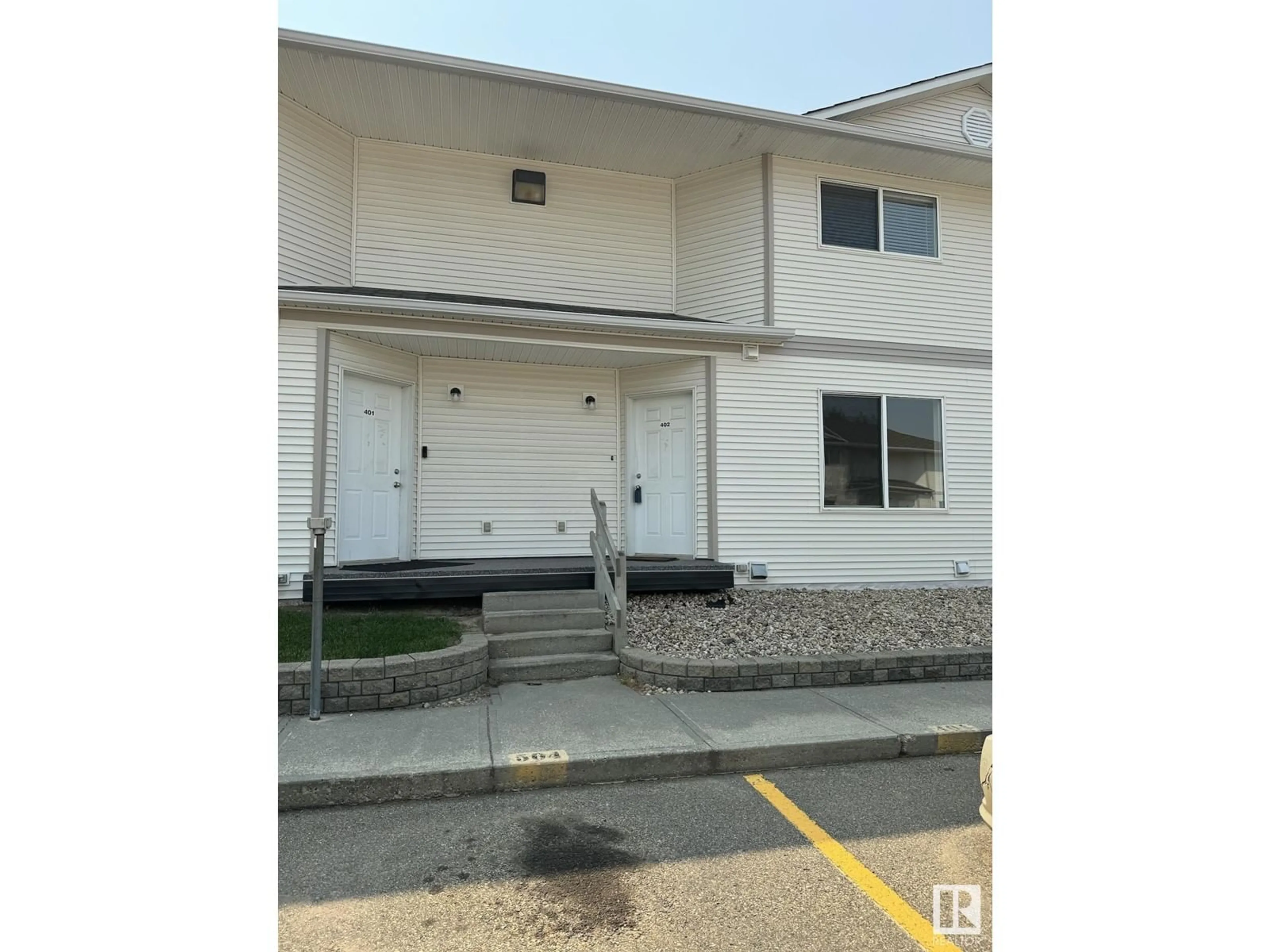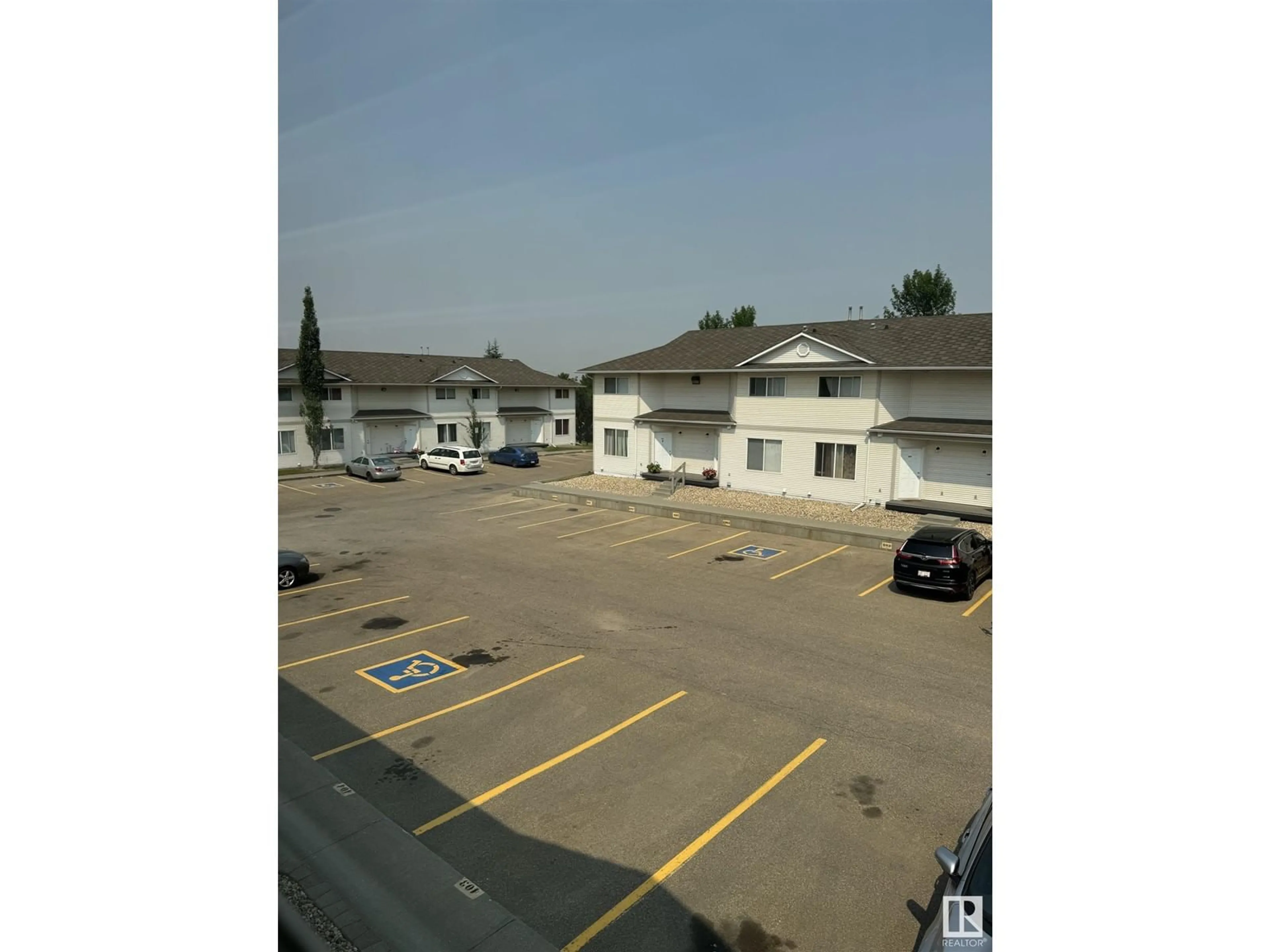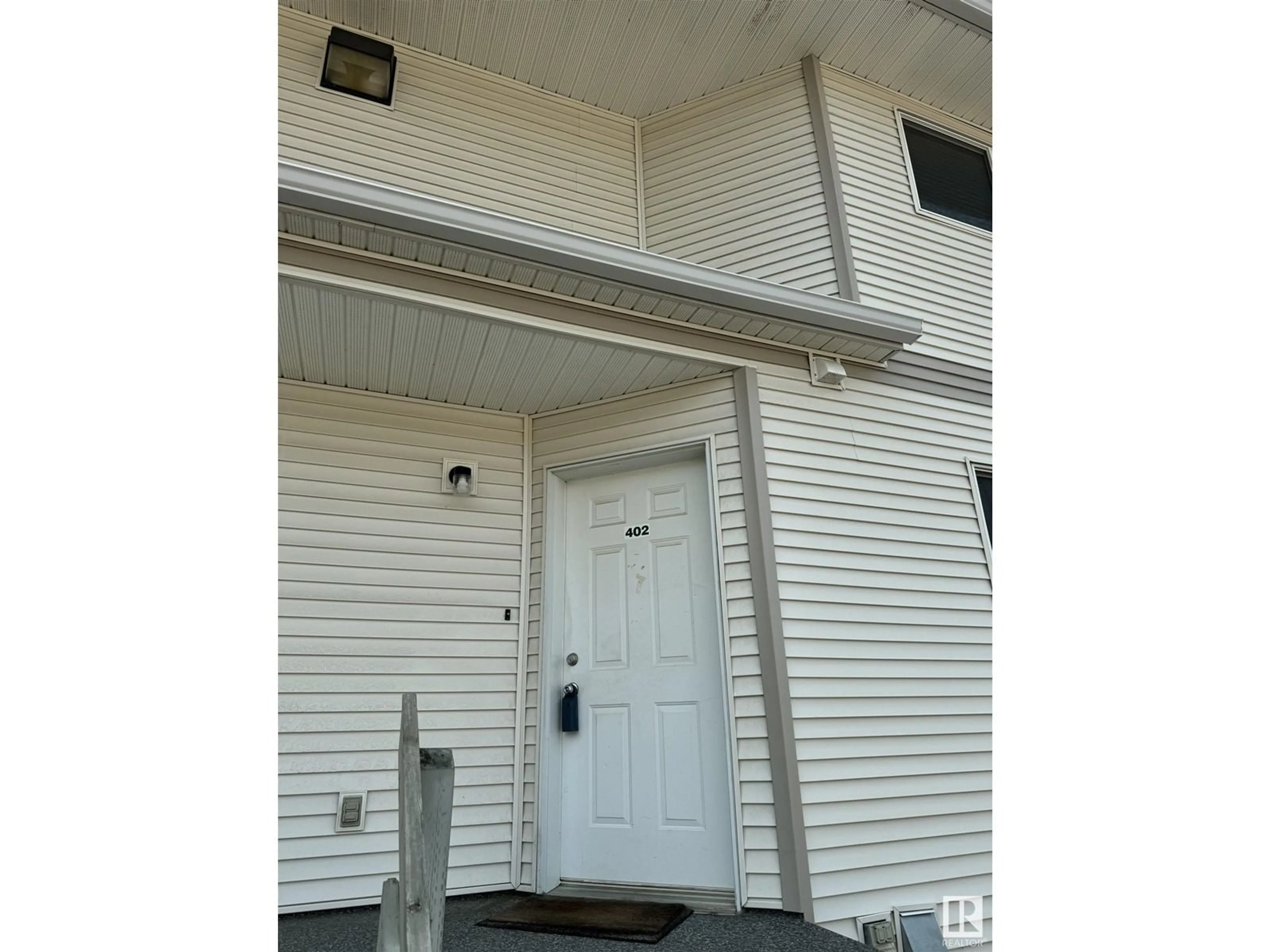#402 801 BOTHWELL DR, Sherwood Park, Alberta T8H2W3
Contact us about this property
Highlights
Estimated ValueThis is the price Wahi expects this property to sell for.
The calculation is powered by our Instant Home Value Estimate, which uses current market and property price trends to estimate your home’s value with a 90% accuracy rate.$500,000*
Price/Sqft$181/sqft
Days On Market2 days
Est. Mortgage$945/mth
Maintenance fees$316/mth
Tax Amount ()-
Description
Live in Prestigious SHERWOOD PARK ALBERTA, for only $220,000. This home has 3 bedrooms, 1 full bath upstairs and 2 pc bath in the main floor. Upon entering in the home you will be greeted with spacious bright living room, and on the left side corner is the stairs going upstairs. In the main floor consist of living room with big windows, large kitchen and dining area, 2 pc bath, utility room where the washer and dryer are enclosed & the furnace and hot water tank. There is the storage and the crawl space under the stairs. By the dining area, there's the sliding glass door to access the patio and the green space fenced yard. UPSTAIRS, the master bedroom features a walk in closet and a cheater ensuite. (or direct access to the 4 pc bathroom), and an additional 2 extra good sized bedroom. Walking distance to many amenities like the Bethel Transit Terminal, Playground, Shopping & dining places. The park stall is right infront your door, and there's ample parking for visitors. Enjoy convenience. (id:39198)
Property Details
Interior
Features
Main level Floor
Living room
3.93 m x 4.86 mDining room
3.41 m x 2.88 mKitchen
2.8 m x 3 mCondo Details
Inclusions
Property History
 20
20


