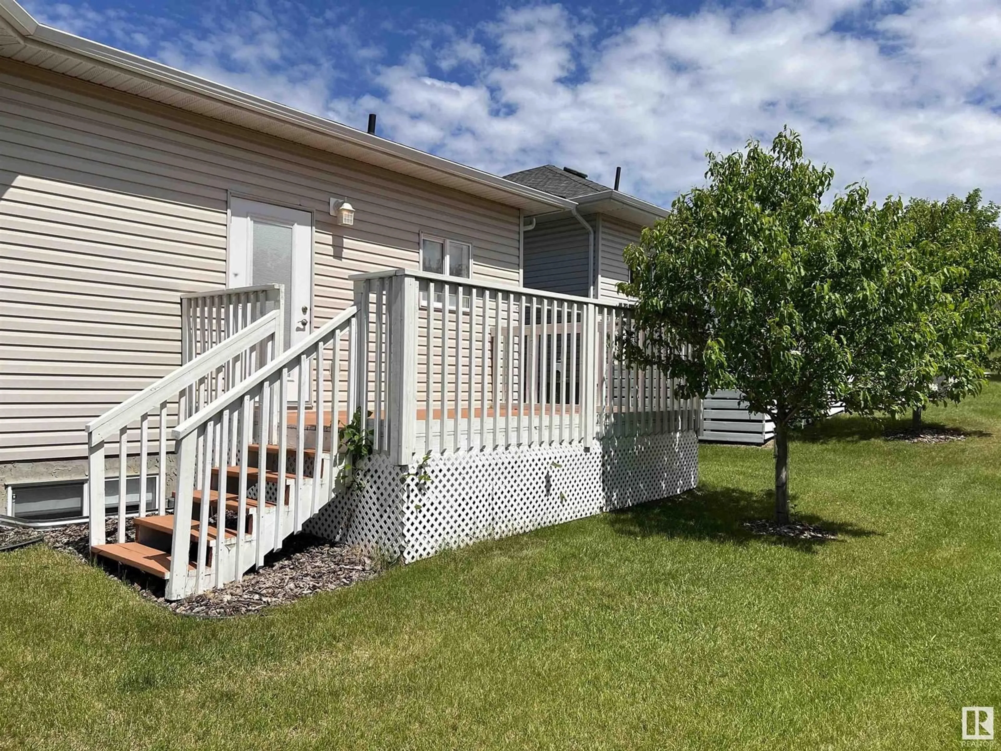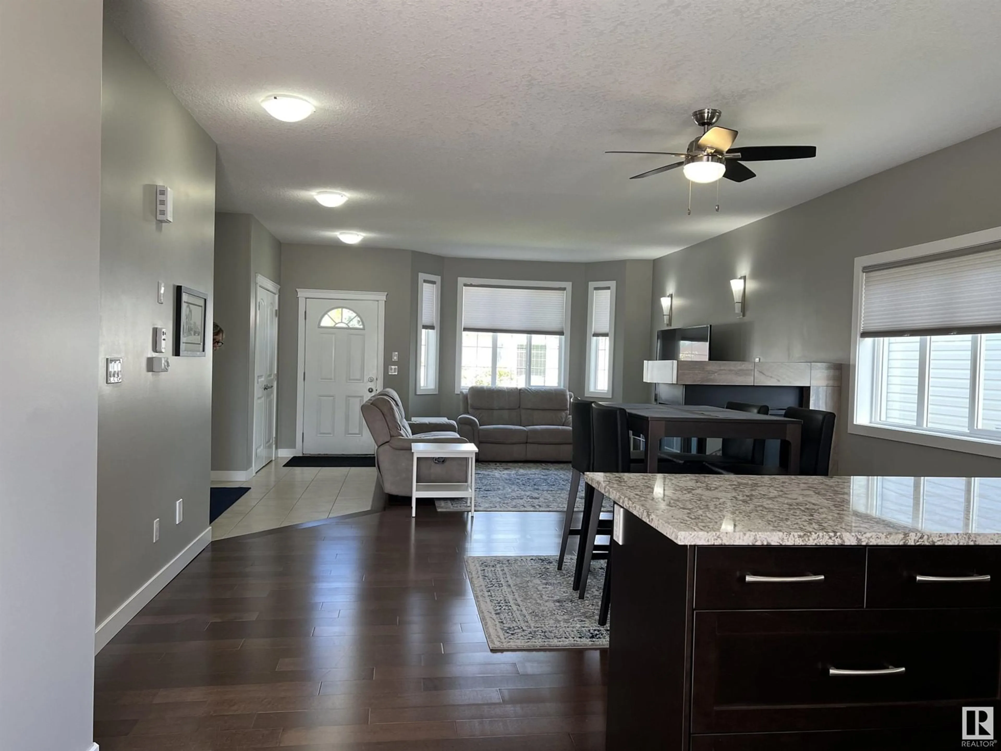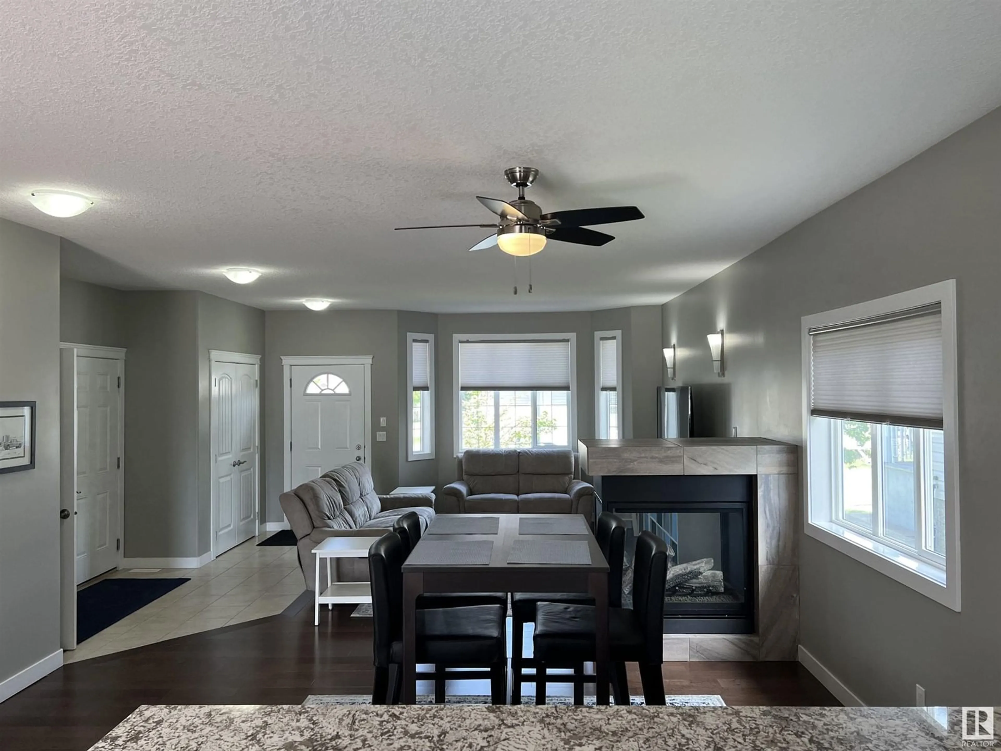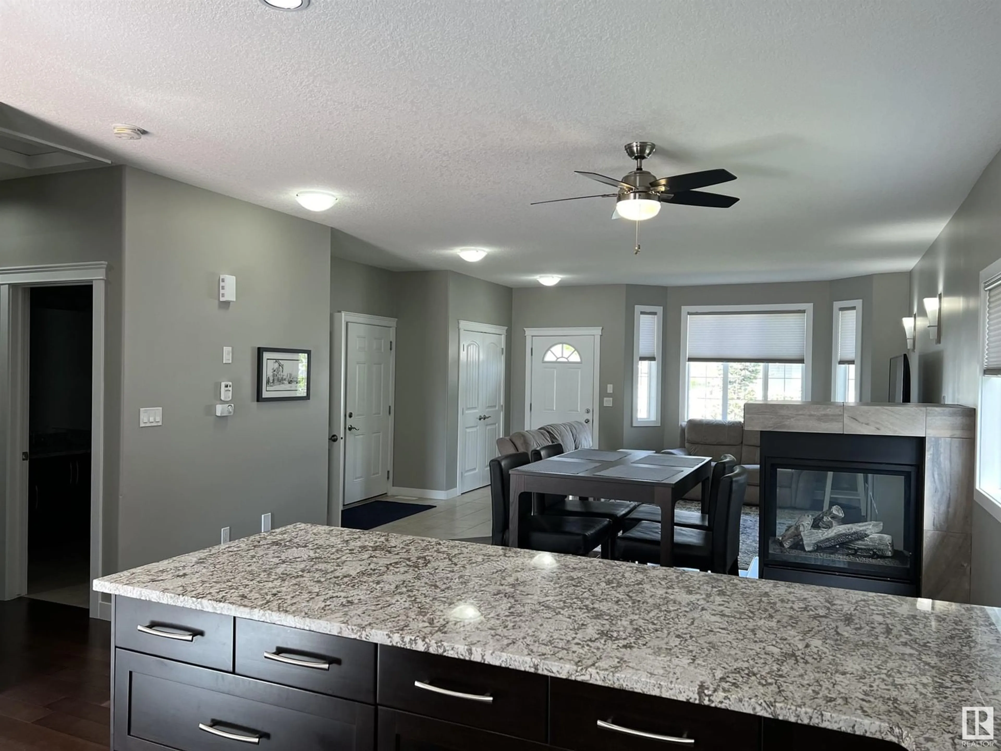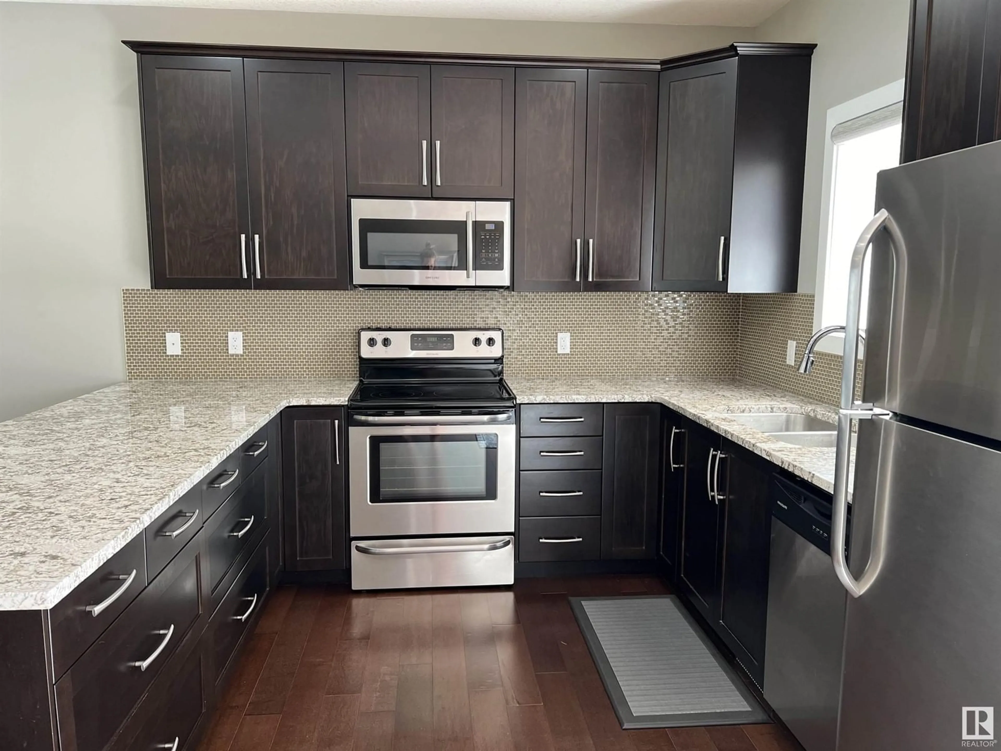#40 401 Bothwell DR, Sherwood Park, Alberta T8H2C9
Contact us about this property
Highlights
Estimated ValueThis is the price Wahi expects this property to sell for.
The calculation is powered by our Instant Home Value Estimate, which uses current market and property price trends to estimate your home’s value with a 90% accuracy rate.Not available
Price/Sqft$380/sqft
Est. Mortgage$1,717/mo
Maintenance fees$163/mo
Tax Amount ()-
Days On Market194 days
Description
Sparkling clean and as good as new, this gorgeous 55+ bungalow condo is move in ready. With soaring 9 foot ceilings and wide open floor plan this home feels larger than it is. Beautiful hardwood, gleaming quartz, stainless appliances and new paint work to make this place special. Large windows with custom blinds for privacy or light depending on your mood. The large primary suite features a large ensuite and a walk-in closet. There is a 2 pce guest bath as well. Downstairs there is a newly developed family room, guest bedroom and full bath. For your added comfort there is a new A/C unit as well. The single garage and large driveway easily accommodates second car. Outside and conveniently located off the kitchen is an oversize south facing deck with loads of room for summer deck parties. Low condo fees add even more value to this amazing package. (id:39198)
Property Details
Interior
Features
Lower level Floor
Bedroom 2
Exterior
Parking
Garage spaces 2
Garage type Attached Garage
Other parking spaces 0
Total parking spaces 2
Condo Details
Inclusions

