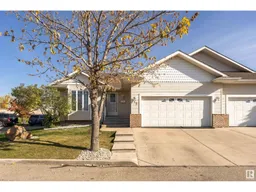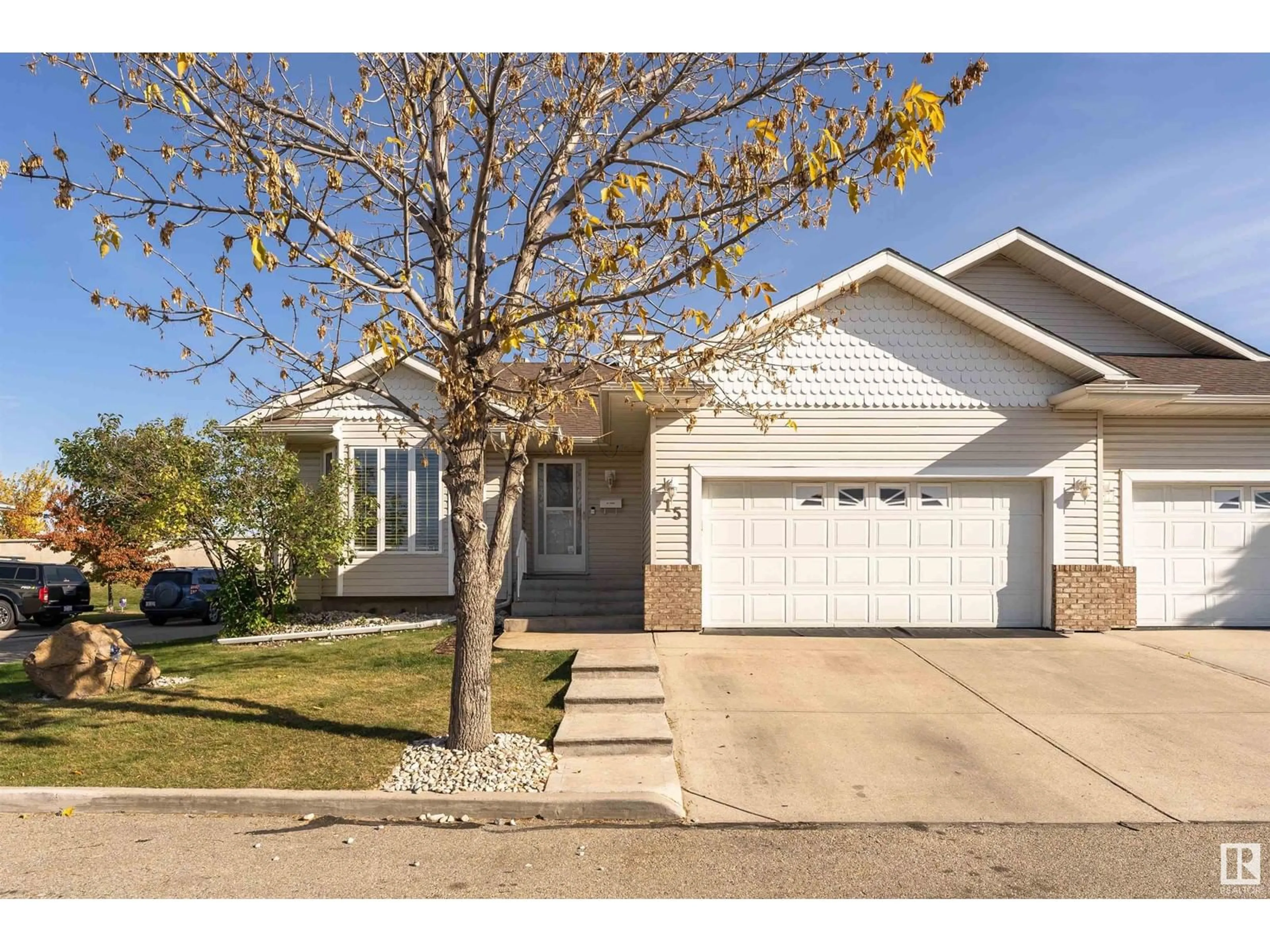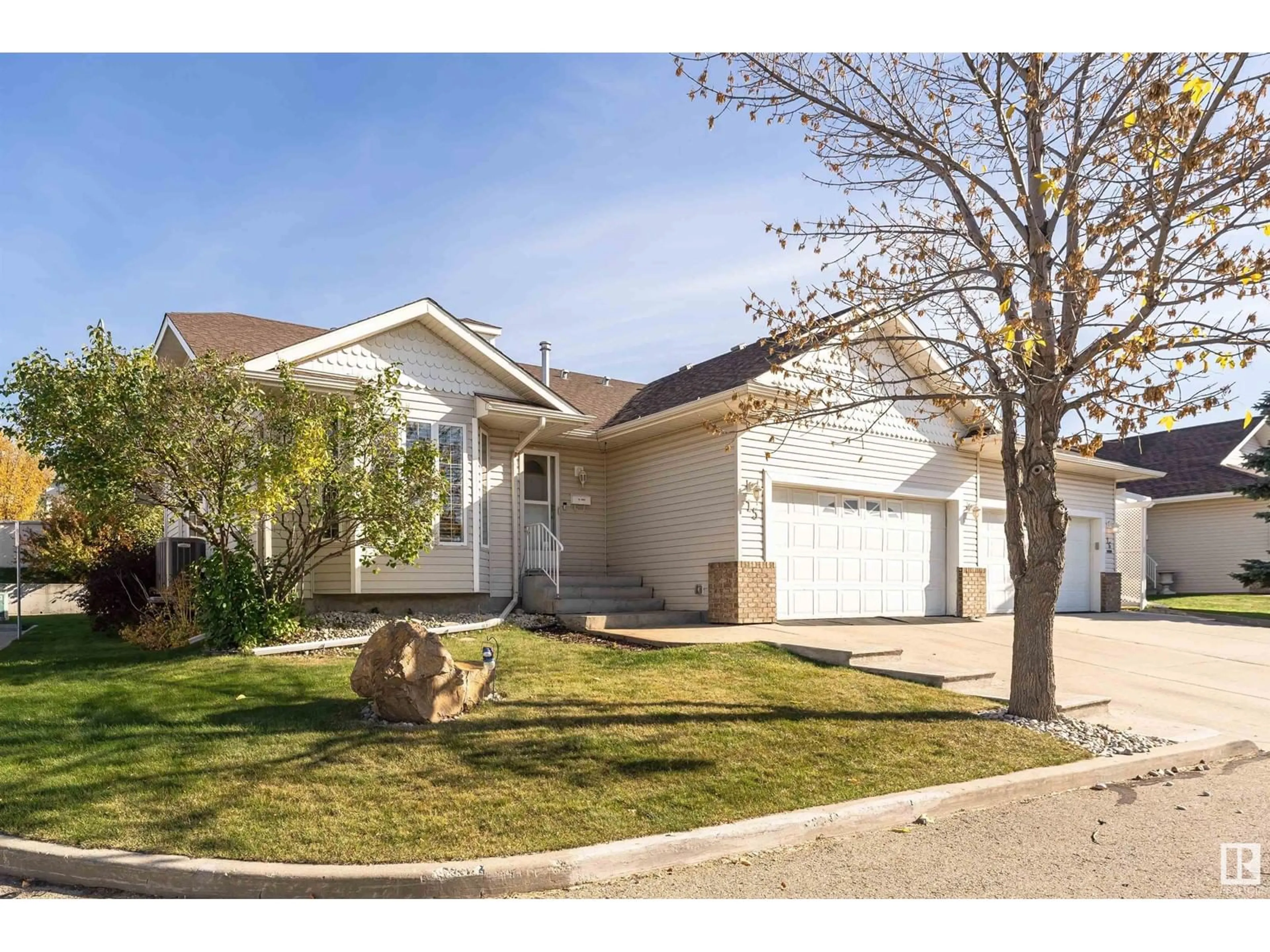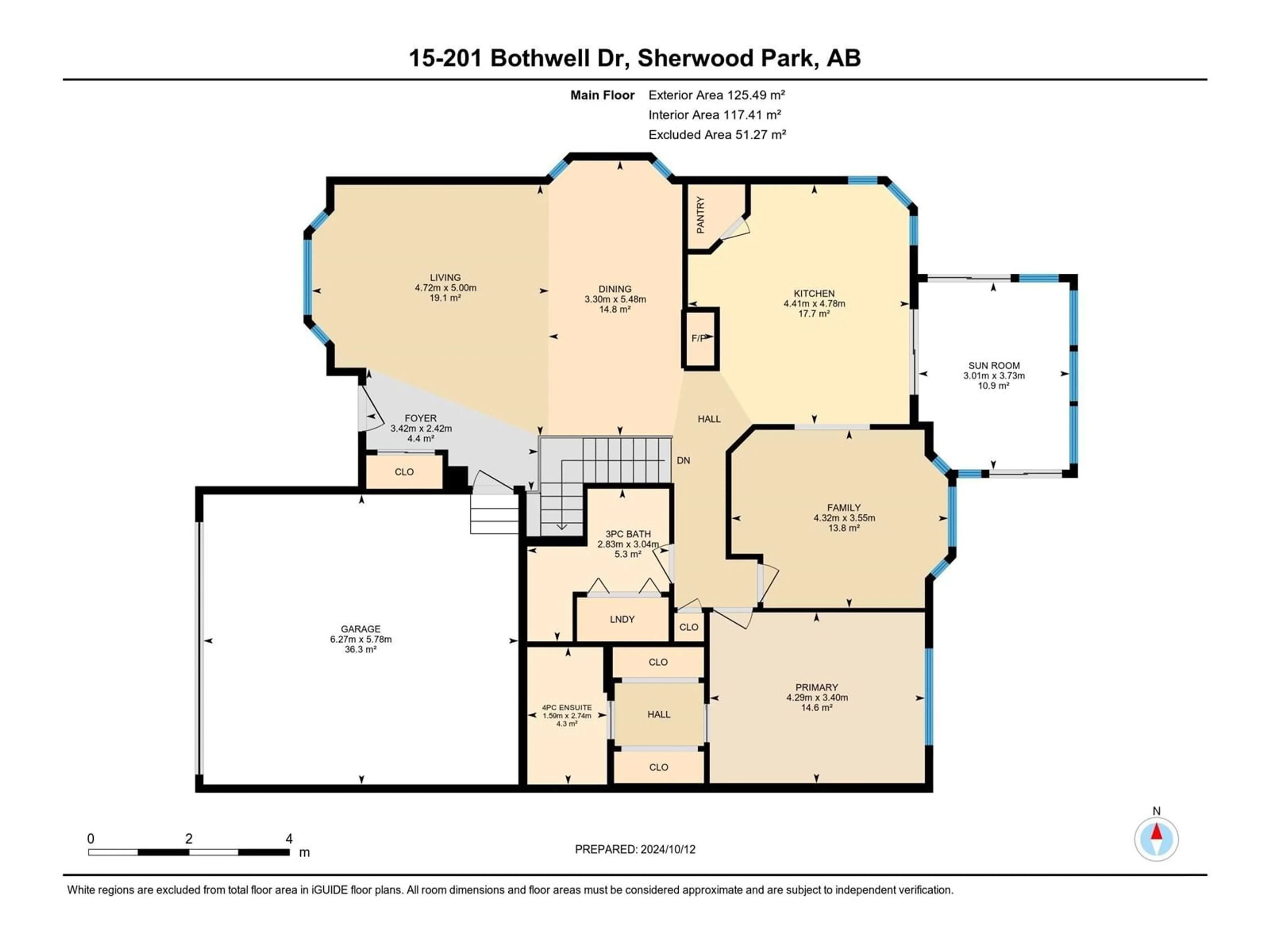#15 201 BOTHWELL DR, Sherwood Park, Alberta T8H2C8
Contact us about this property
Highlights
Estimated ValueThis is the price Wahi expects this property to sell for.
The calculation is powered by our Instant Home Value Estimate, which uses current market and property price trends to estimate your home’s value with a 90% accuracy rate.Not available
Price/Sqft$332/sqft
Est. Mortgage$1,928/mo
Maintenance fees$154/mo
Tax Amount ()-
Days On Market47 days
Description
Charming Duplex with Modern Renovations and Sunroom! This home offers a serene and comfortable lifestyle with extensive renovations throughout, making it move-in ready. Key features include: Bright Sunroom: Modern Renovations: Recent updates include new kitchen countertops (2019), central A/C (2017), furnace (2017), H2O tank (2017), blinds (2018), roof (2015) carpets (2019), dishwasher (2023), fridge (2024). Low-Maintenance Living: The home is designed for convenience with minimal upkeep, making it ideal for those looking to downsize without sacrificing comfort. Full snow removal and lawn care included in condo fees. Nestled in a quiet, friendly neighborhood with easy access to local amenities, including shopping, dining, and healthcare. The GREAT thing... if your children are over 18 they can still live with you! This home has 3 bedrooms,a den, 3 baths, and a DOUBLE ATTACHED GARAGE! (id:39198)
Property Details
Interior
Features
Basement Floor
Bedroom 3
3.19 m x 3.78 mRecreation room
8.39 m x 3.8 mStorage
3.3 m x 3.42 mStorage
3.36 m x 2.96 mCondo Details
Inclusions
Property History
 56
56


