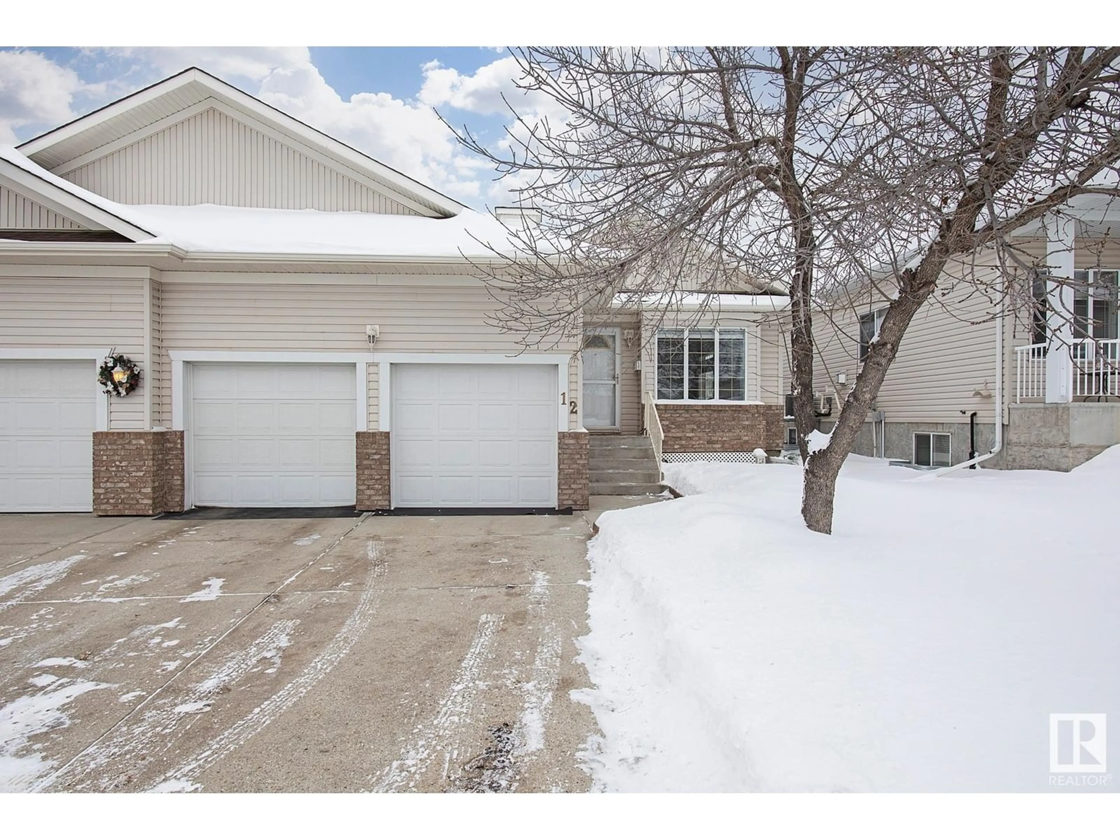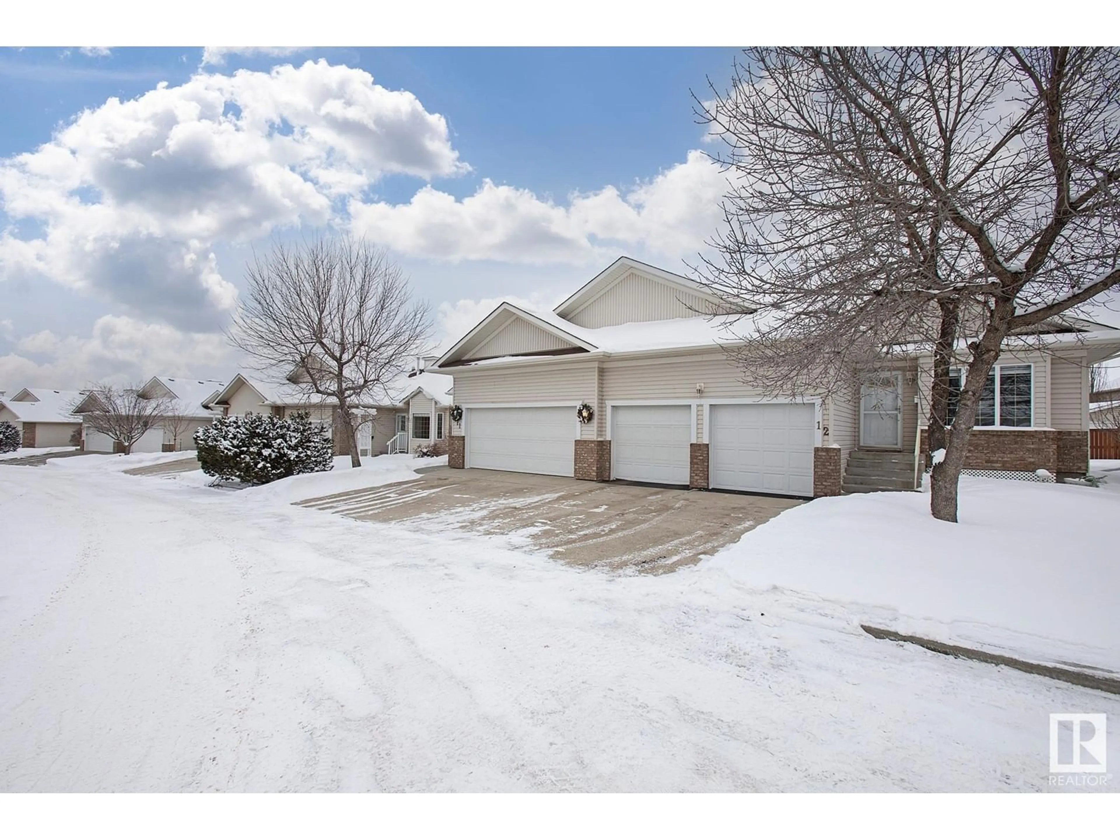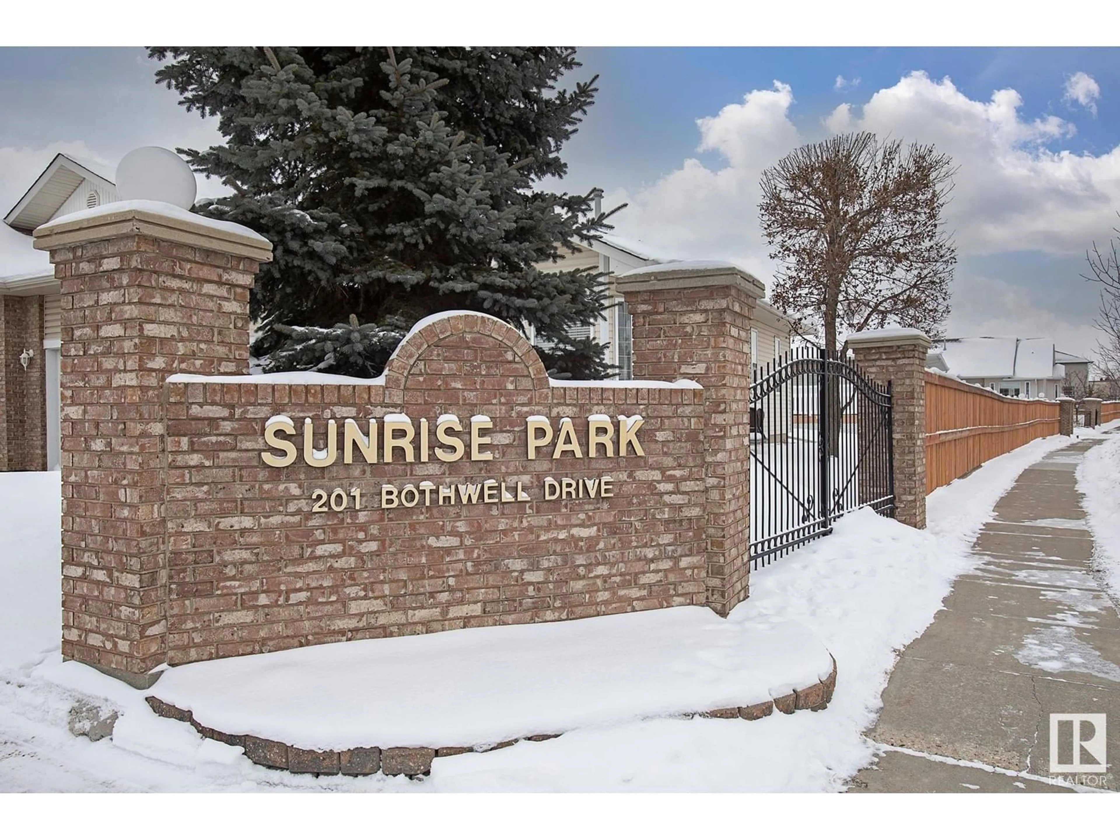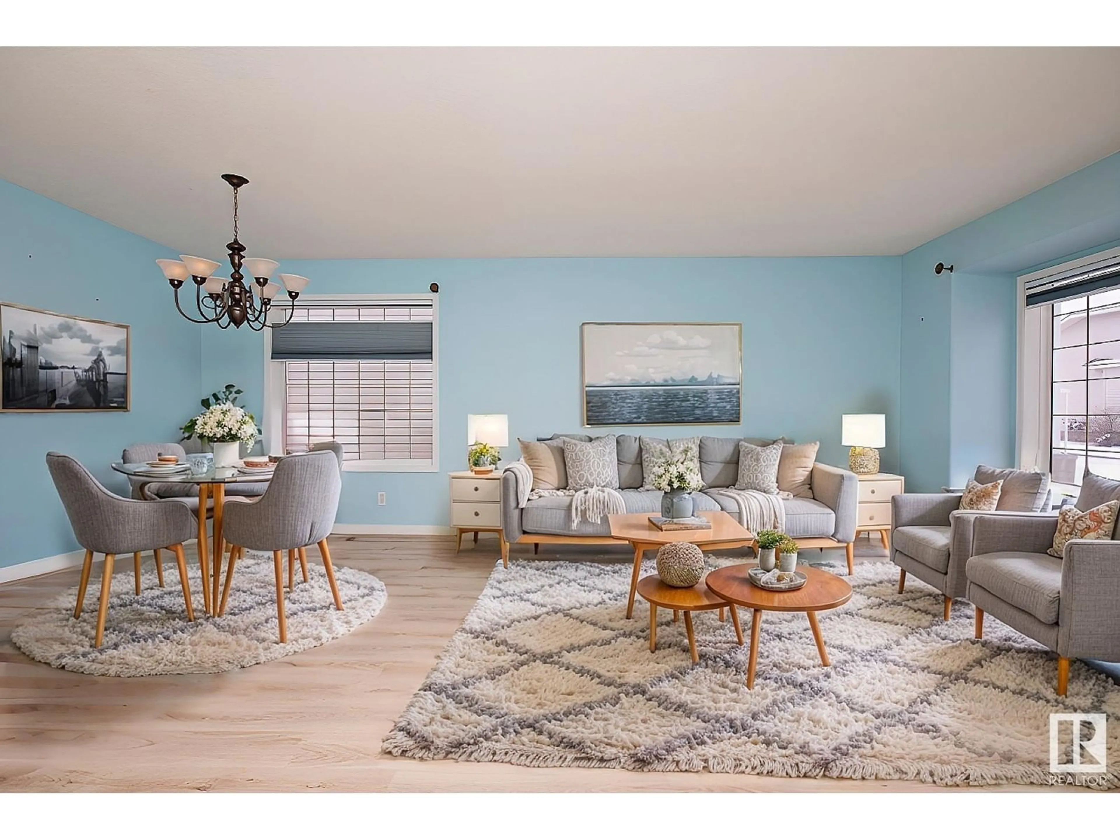#12 201 BOTHWELL DR, Sherwood Park, Alberta T8H2C8
Contact us about this property
Highlights
Estimated ValueThis is the price Wahi expects this property to sell for.
The calculation is powered by our Instant Home Value Estimate, which uses current market and property price trends to estimate your home’s value with a 90% accuracy rate.Not available
Price/Sqft$367/sqft
Est. Mortgage$1,716/mo
Maintenance fees$157/mo
Tax Amount ()-
Days On Market11 days
Description
Don't look any further - if you are on the hunt for a Half-Duplex Bungalow with a DOUBLE Attached Garage (Double-wide Driveway!) & Very LOW CONDO FEES, here it is! Original owners. Nestled in a 55+ Adult Living, neighbourly-minded community of Sunrise Park, this 1,085 SqFt home has a Fully Finished Basement (additional 1,065 SqFt); 3 Bedrooms & 2.5 Bathrooms. Not to mention recent UPGRADES: New Hi-Efficient Furnace/Hot Water Tank/AC (2021); Vinyl Plank Flooring & Quartz Countertops (2022). The Main floor starts with a spacious Living Rm & Dining area leads to the functional Kitchen having plenty of white Cabinets & Counterspace. The patio doors take you to the deck to enjoy some fresh air & sunshine. The Primary Bedroom features a Full 3-Piece Ensuite & Walk-In Closet. A 2nd Bedroom & Laundry complete this floor. The Basement has a large Family Room for entertaining; a Bedroom; Bathroom & Storage Room. Conveniently located close to everything you need! Shopping; restaurants; public transportation; parks (id:39198)
Upcoming Open House
Property Details
Interior
Features
Basement Floor
Family room
6.81 m x 8.2 mBedroom 3
3.09 m x 3.72 mStorage
4.04 m x 2.54 mCondo Details
Inclusions
Property History
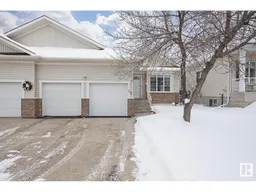 41
41
