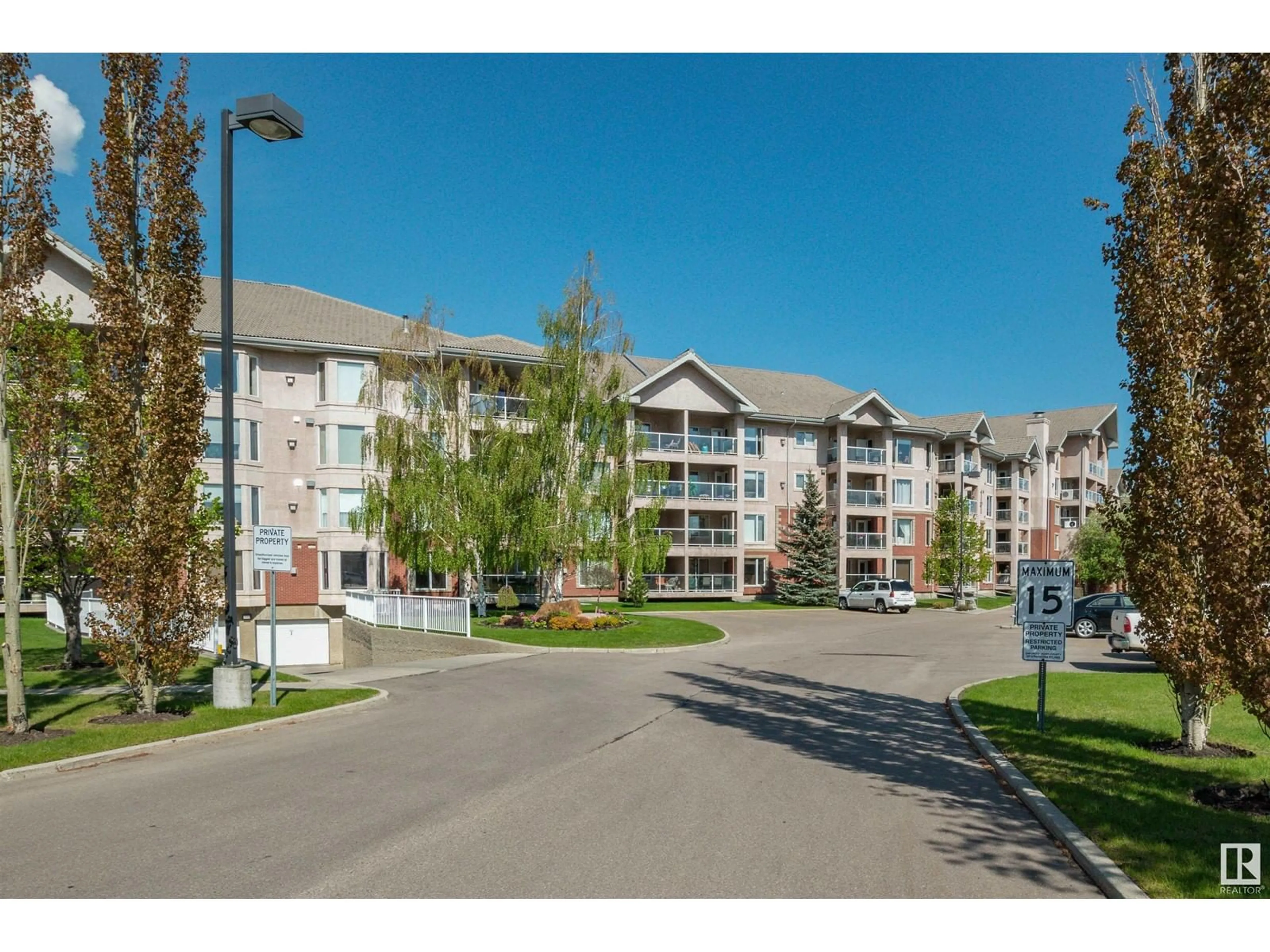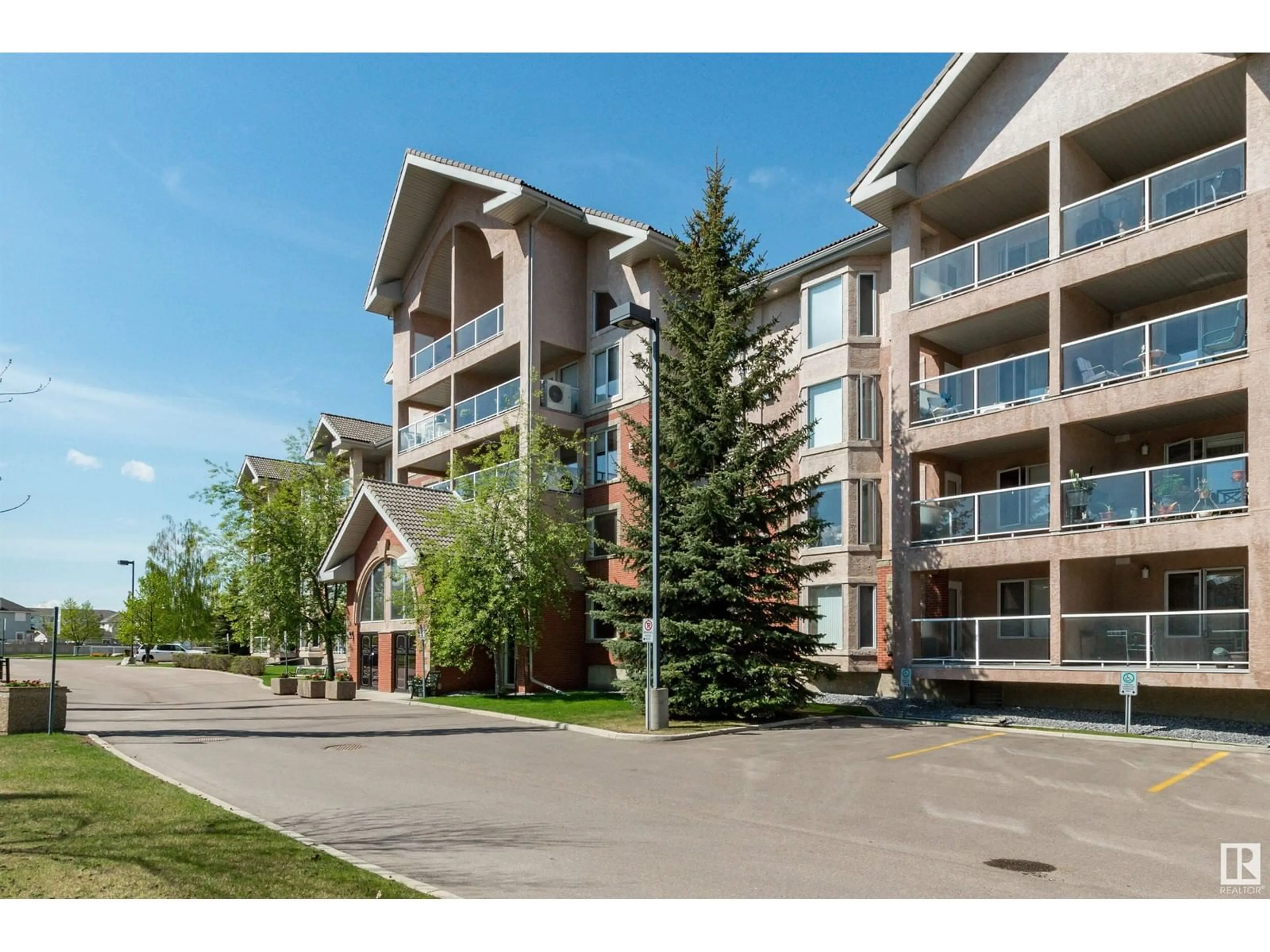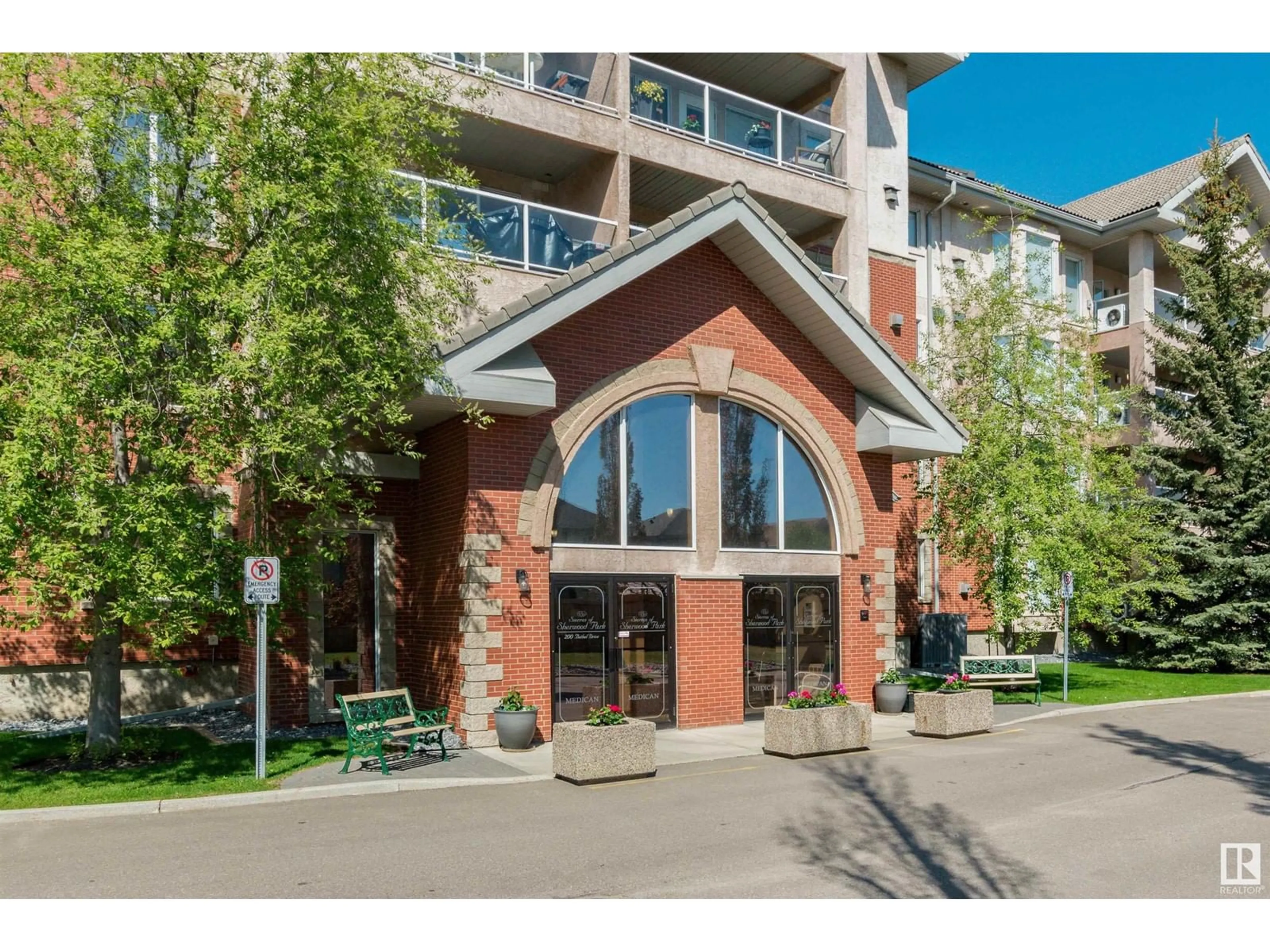#115 200 BETHEL DR, Sherwood Park, Alberta T8H2C5
Contact us about this property
Highlights
Estimated ValueThis is the price Wahi expects this property to sell for.
The calculation is powered by our Instant Home Value Estimate, which uses current market and property price trends to estimate your home’s value with a 90% accuracy rate.$541,000*
Price/Sqft$259/sqft
Est. Mortgage$1,394/mth
Maintenance fees$882/mth
Tax Amount ()-
Days On Market36 days
Description
Welcome to this spacious main floor condo in the Sierras of Sherwood Park! 55+ building. This beautiful condo offers a southeast exposure and an open concept with 1253 square feet. Featuring a bright and cheery kitchen with island, an abundance of cabinetry, huge walk-through pantry plus generous dining area. Large living room with laminate flooring and a three-sided gas fireplace. The Primary Bedroom offers a 4 piece ensuite (conducive to those with mobility issues), plus there is a walk-in closet. Den/office and 4 piece bathroom. Convenient in-suite laundry room with washer & dryer. Amazing amenities include a swimming pool, library, games/billiard area, hobby room, wood shop, and car wash. CONDO FEES INCLUDE HEAT, POWER & WATER! One underground assigned parking stall. Great location close to shopping, Synergy Wellness Centre and public transit. Immediate possession is available! See this beautiful condo today! Visit REALTOR website for more information. (id:39198)
Property Details
Interior
Features
Main level Floor
Living room
Dining room
Kitchen
Den
Exterior
Features
Condo Details
Inclusions
Property History
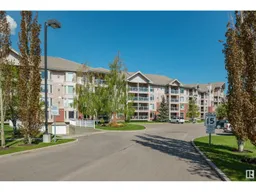 49
49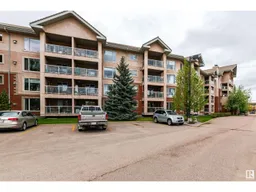 51
51
