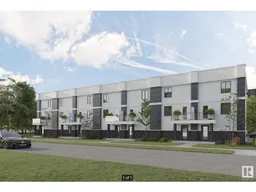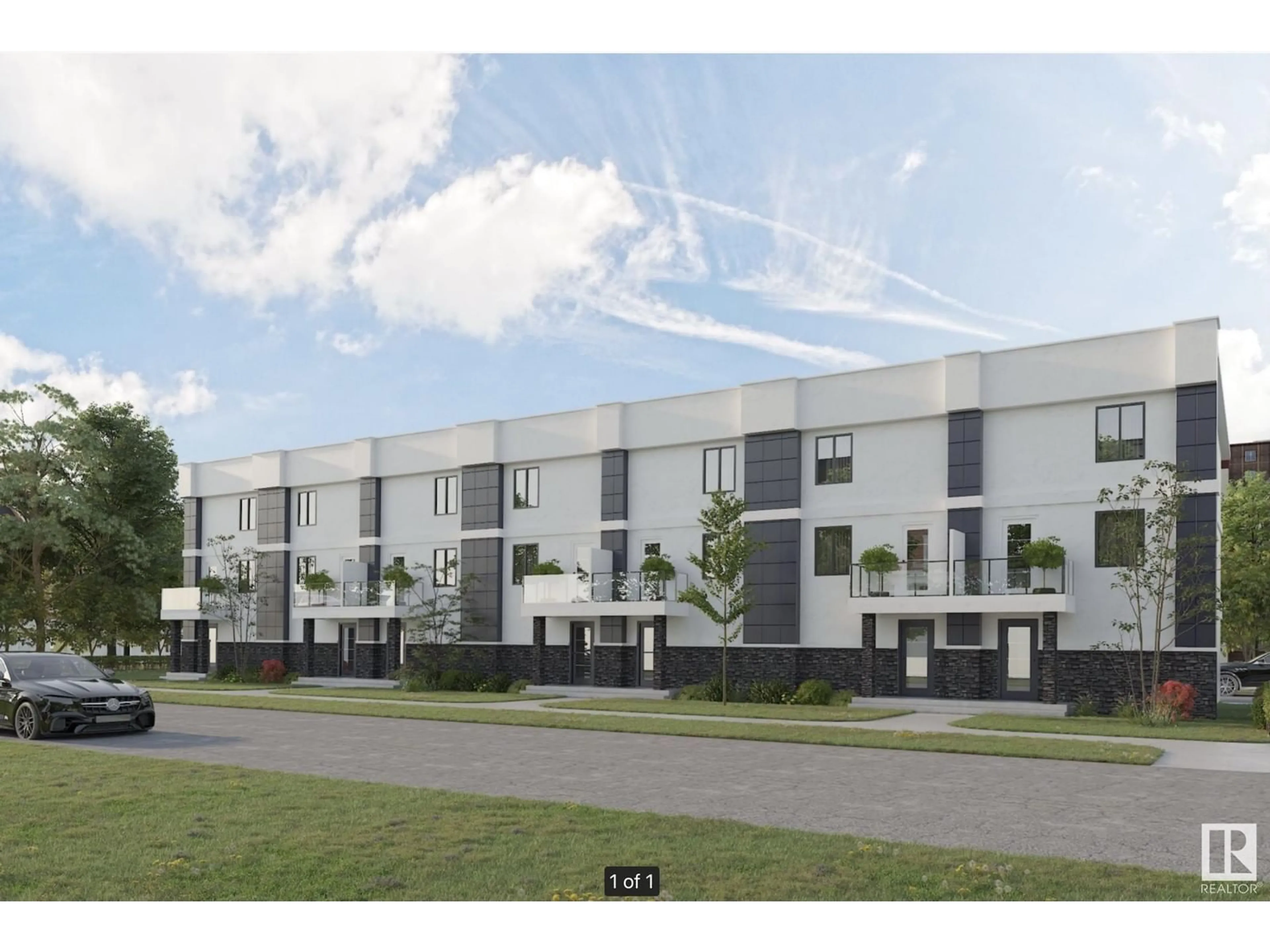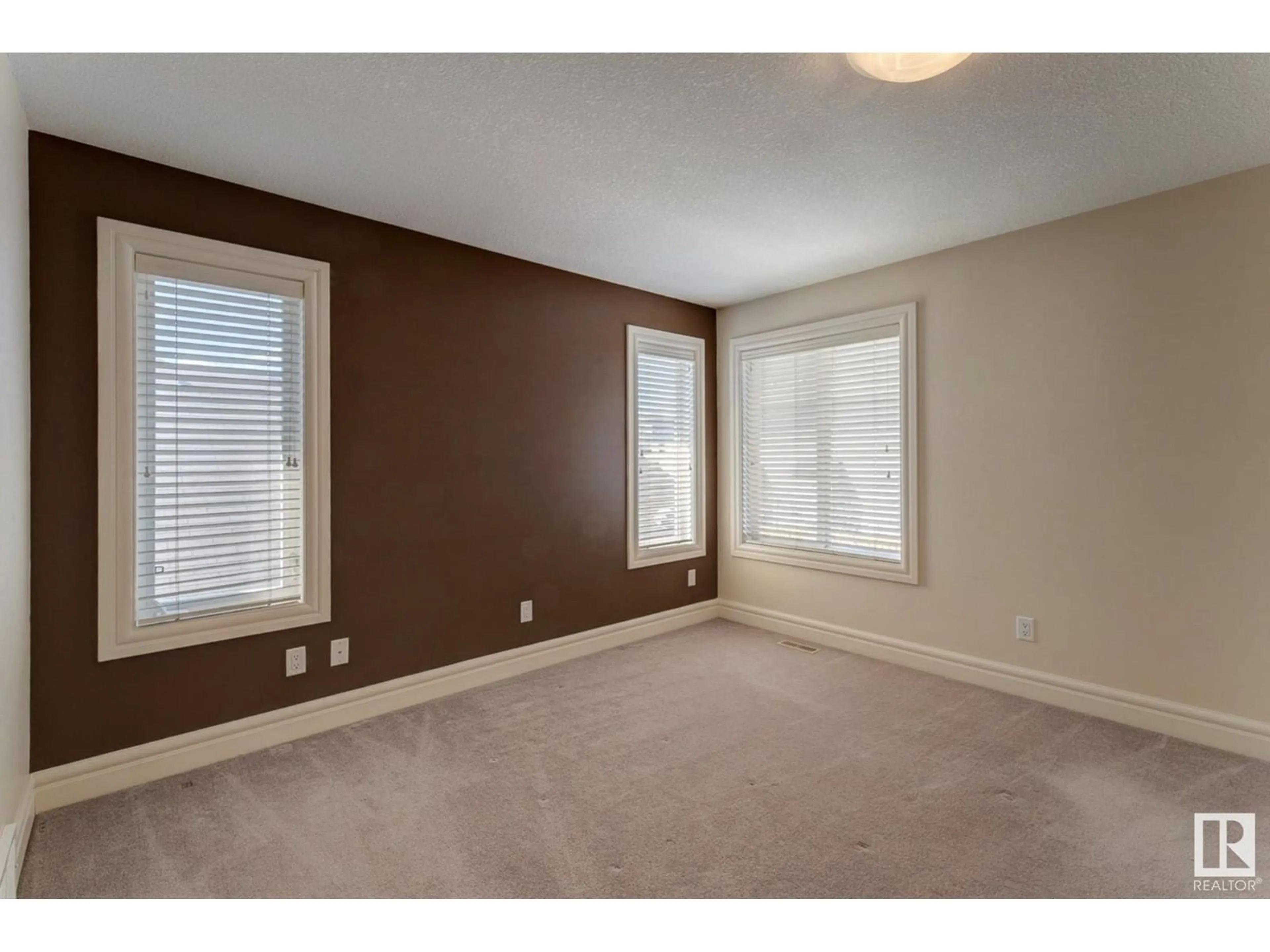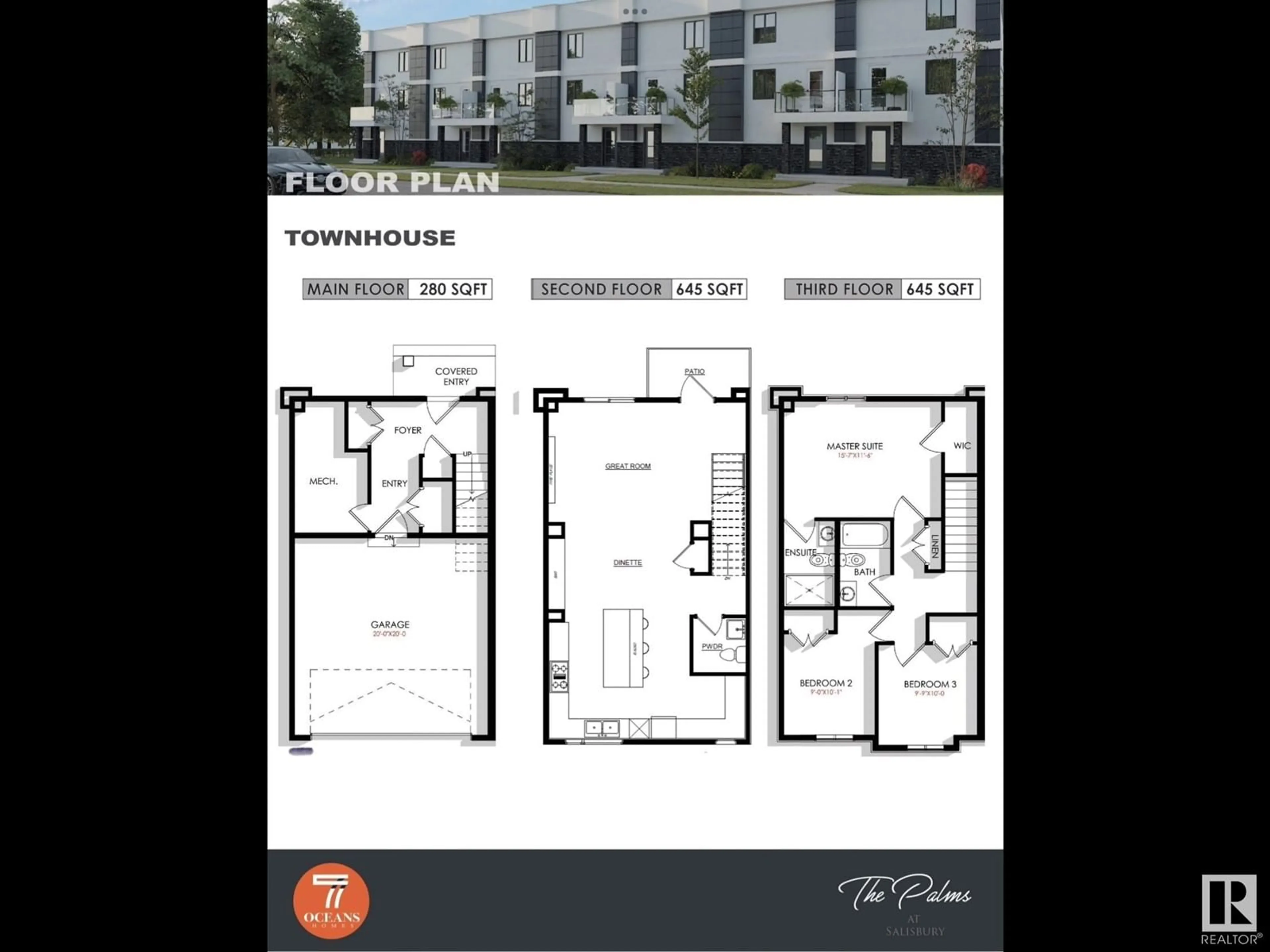810 Salisbury Way, Sherwood Park, Alberta T8B0B1
Contact us about this property
Highlights
Estimated ValueThis is the price Wahi expects this property to sell for.
The calculation is powered by our Instant Home Value Estimate, which uses current market and property price trends to estimate your home’s value with a 90% accuracy rate.$708,000*
Price/Sqft$273/sqft
Days On Market39 days
Est. Mortgage$1,842/mth
Maintenance fees$125/mth
Tax Amount ()-
Description
Welcome to Palms at Salisbury! This luxurious brand new former SH is located on a calm street just seconds from playgrounds, school, public transit, many amenities walking distance as well as access to the Wye Road. This luxurious spacious 3 storey townhome is fully upgraded and features a great open concept, including exotic quartz, customs kitchen cabinetry, luxury vinyl plank flooring throughout, large windows for plenty of natural light,6 Samsung appliances, plenty of cabinet space & counterspace. The 2nd level also offers a living room, dining room and 2pc bath. Upstairs you will find all 3 bedrooms, with primary bedroom and 3pc ensuite bath and a 4pc conveniently located with laundry. Come and see for yourself! (id:39198)
Property Details
Interior
Features
Upper Level Floor
Living room
Dining room
Kitchen
Primary Bedroom
Condo Details
Amenities
Ceiling - 9ft
Inclusions
Property History
 24
24


