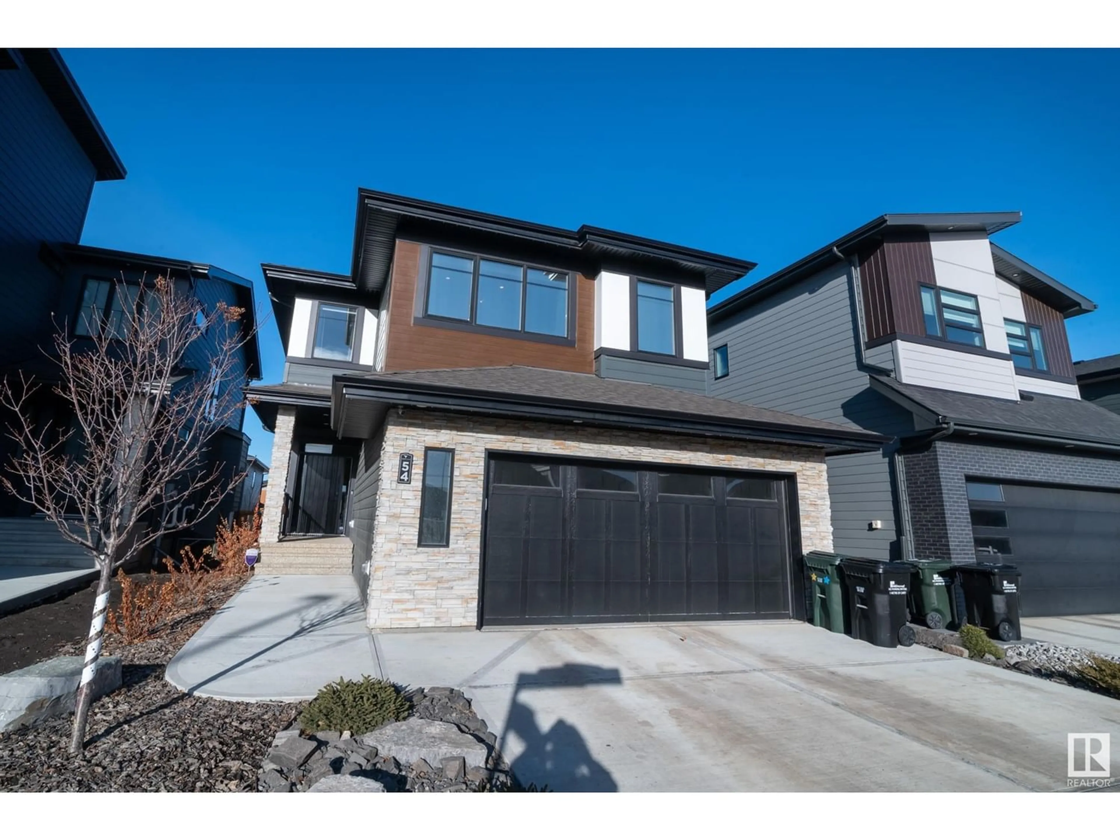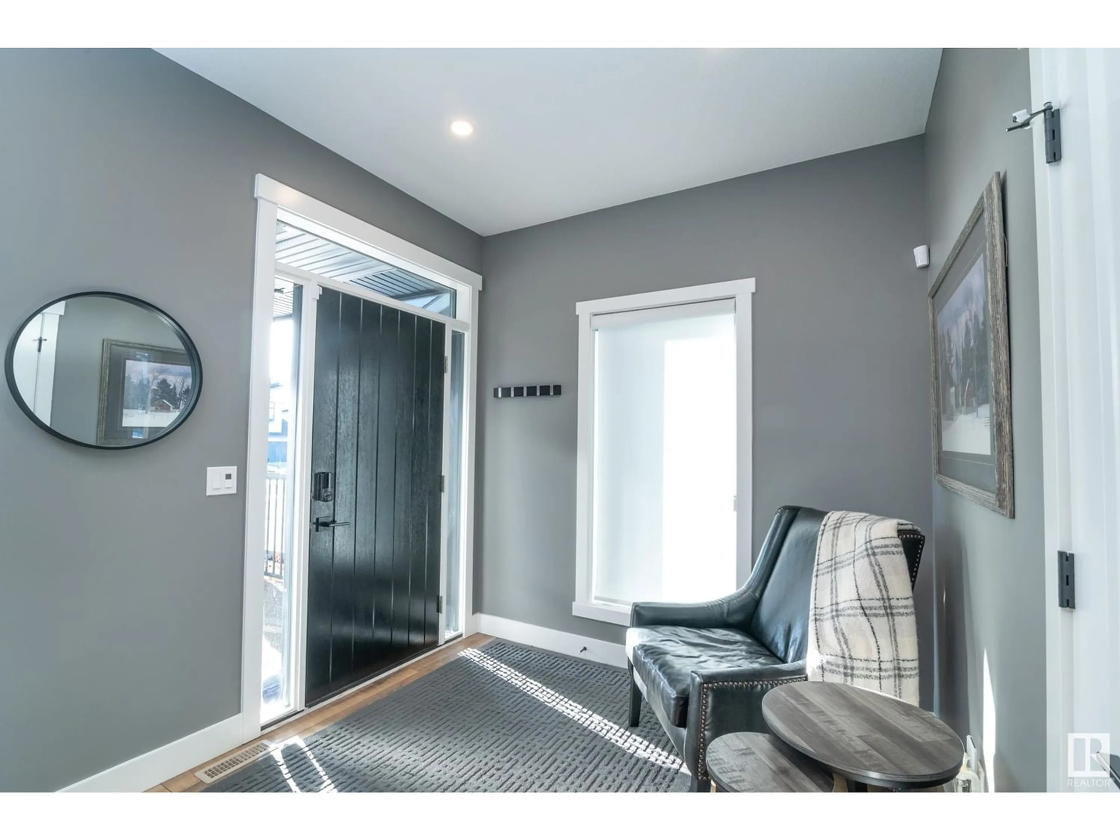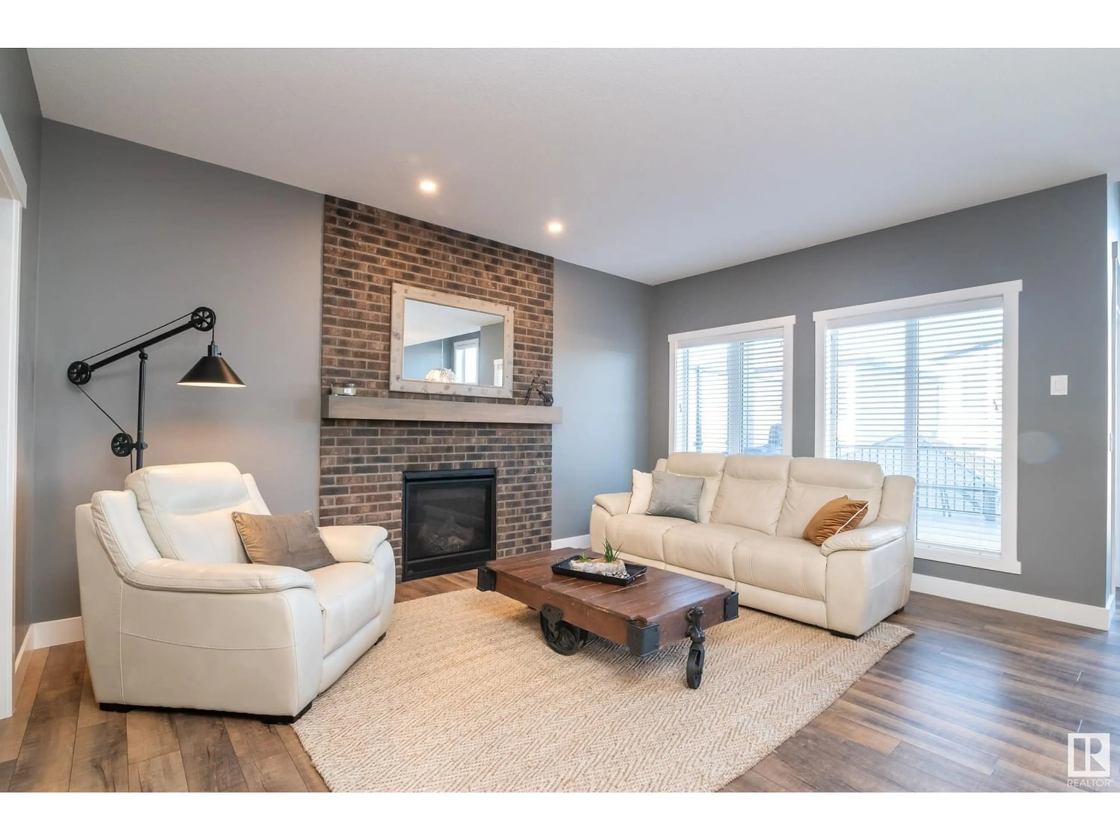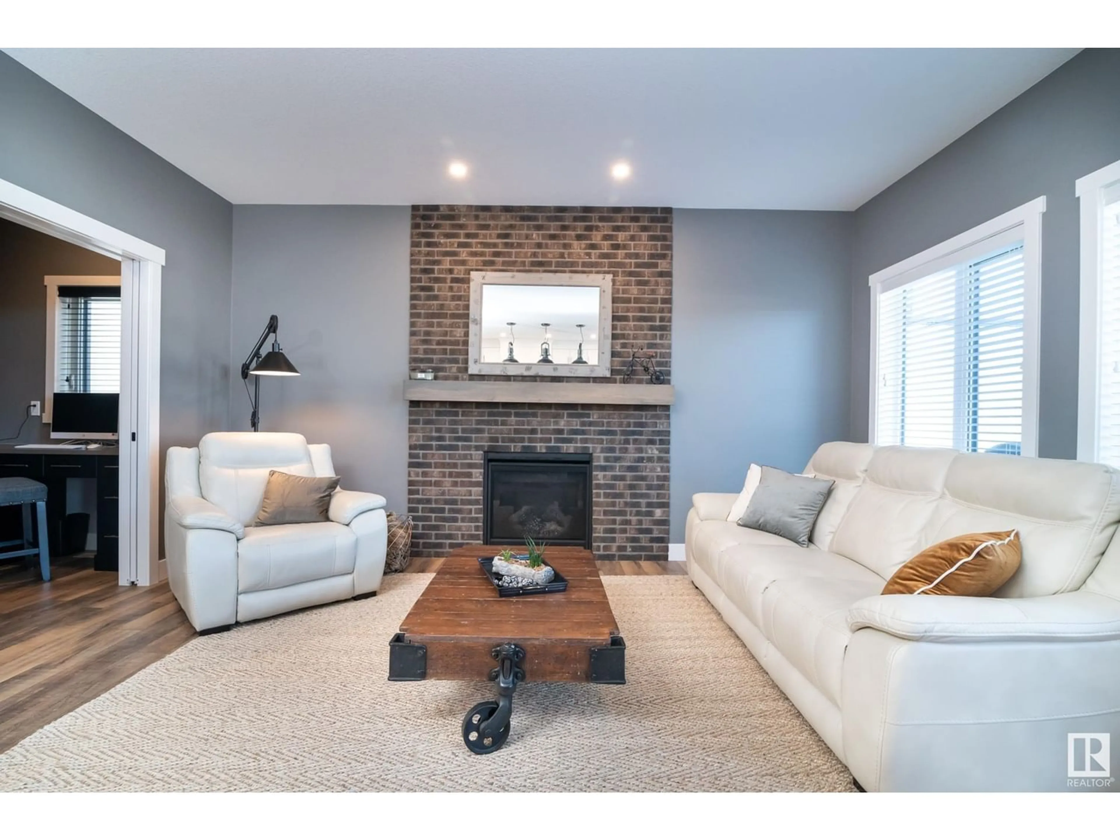54 AMESBURY WD, Sherwood Park, Alberta T8B0C2
Contact us about this property
Highlights
Estimated ValueThis is the price Wahi expects this property to sell for.
The calculation is powered by our Instant Home Value Estimate, which uses current market and property price trends to estimate your home’s value with a 90% accuracy rate.Not available
Price/Sqft$341/sqft
Est. Mortgage$3,649/mo
Tax Amount ()-
Days On Market226 days
Description
SPECTACULARLY APPOINTED...FULLY FINISHED...PROFESSIONALLY LANDSCAPED...OVERSIZED HEATED GARAGE WITH EPOXY FLOORING, TANTUM BAY, FLOOR DRAIN & SINK ...You are going to know why this is an award winning design from the moment you walk in. So many amazing custom features including both interior and exterior lighting, window coverings, rear covered composite back deck, etc. The grand kitchen boasts upgraded appliances, stacked cabinets and butler pantry. Spacious dining room with high ceilings open to the second floor and great room with fireplace adjacent to office with built in desk. Upstairs you will find a bonus room with tray ceiling and bar, 2 bedrooms, 4 pc main bath, laundry room and king size primary with its own private sitting area, spa like ensuite with tiled feature wall, free standing soaker tub and built in vanity. The fully finished basement offers 2 more bedrooms, Rec room, full bath with heated floor (storage, upgraded mechanical room, water softener, central AC, etc) ~!WELCOME HOME!!!~ (id:39198)
Property Details
Interior
Features
Upper Level Floor
Bedroom 2
Bedroom 3
Bonus Room
Primary Bedroom




