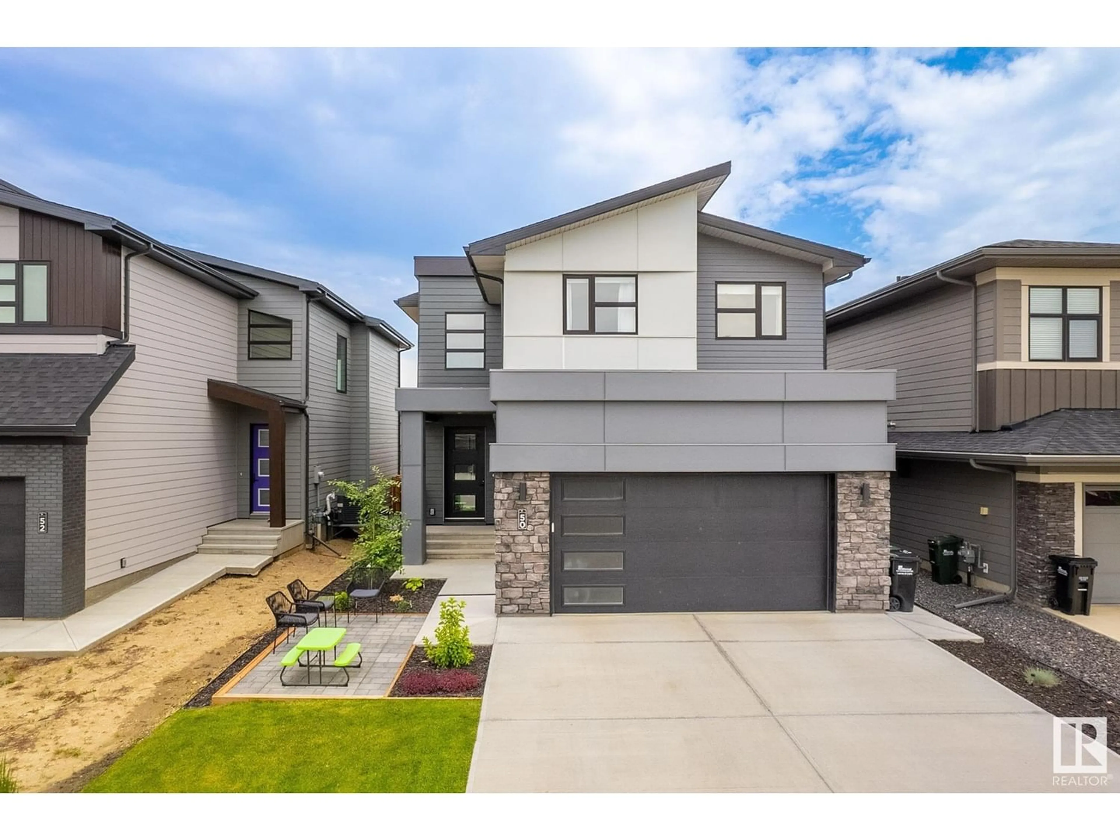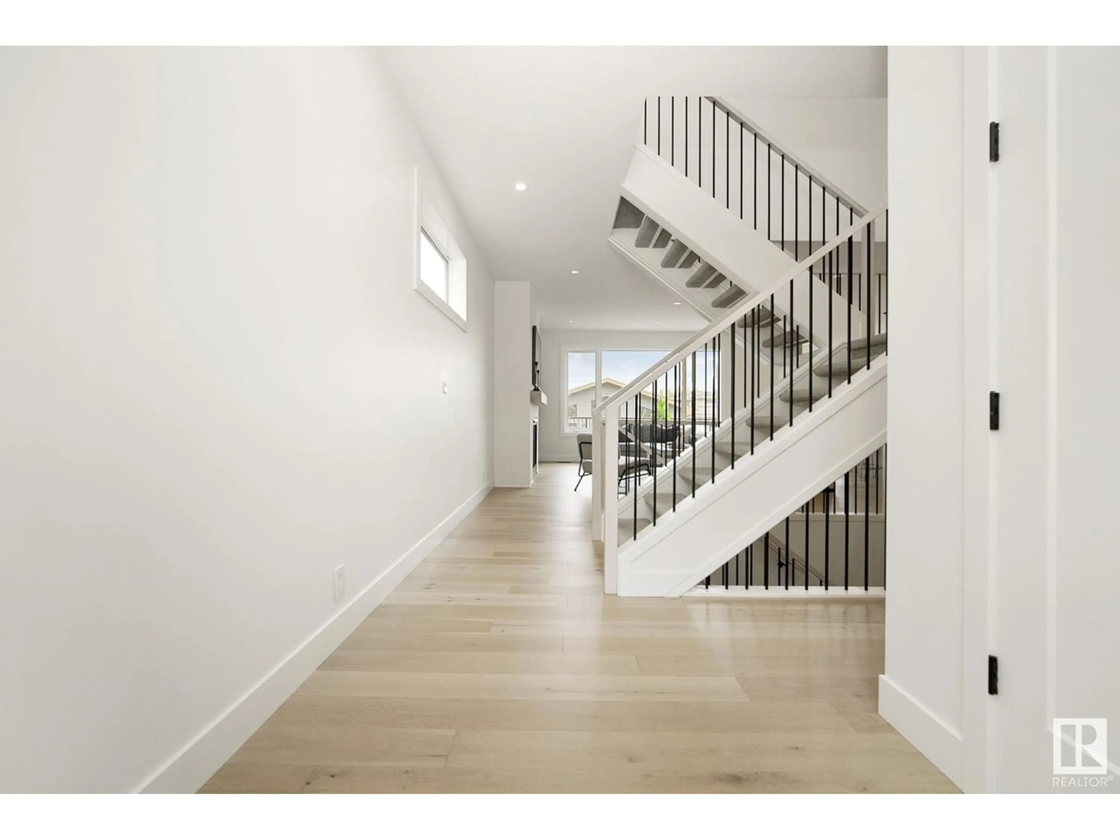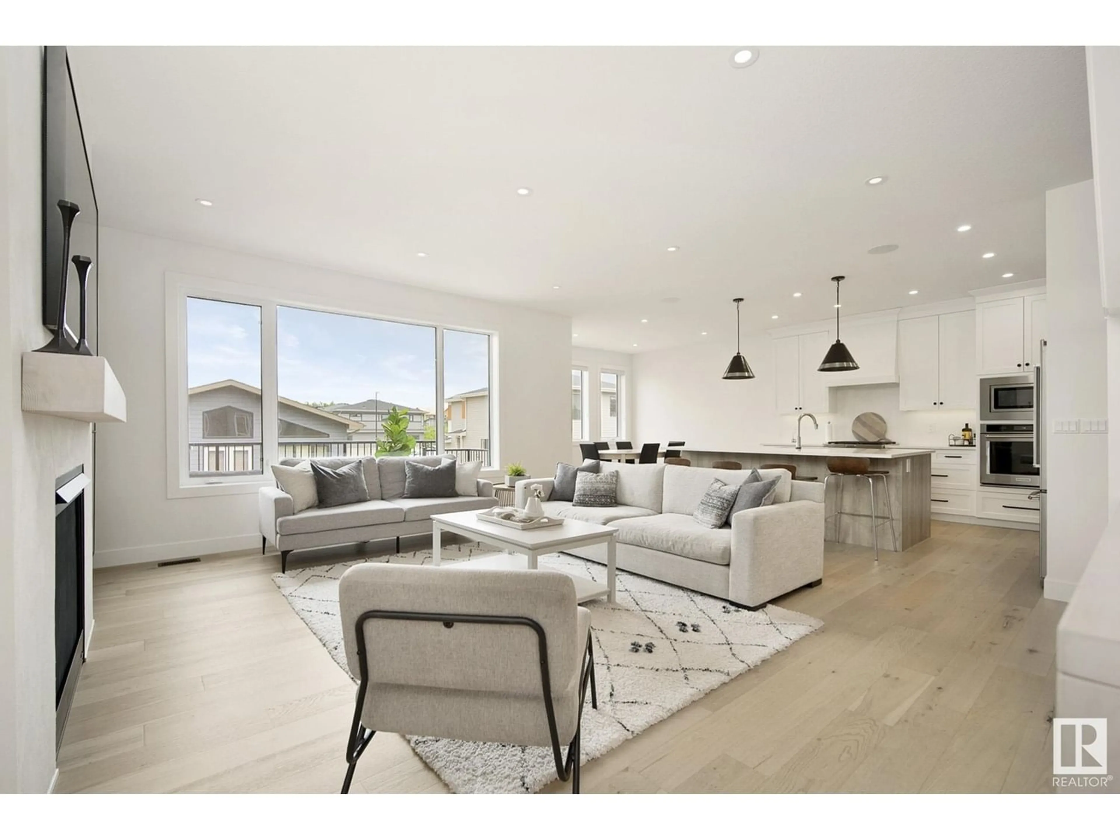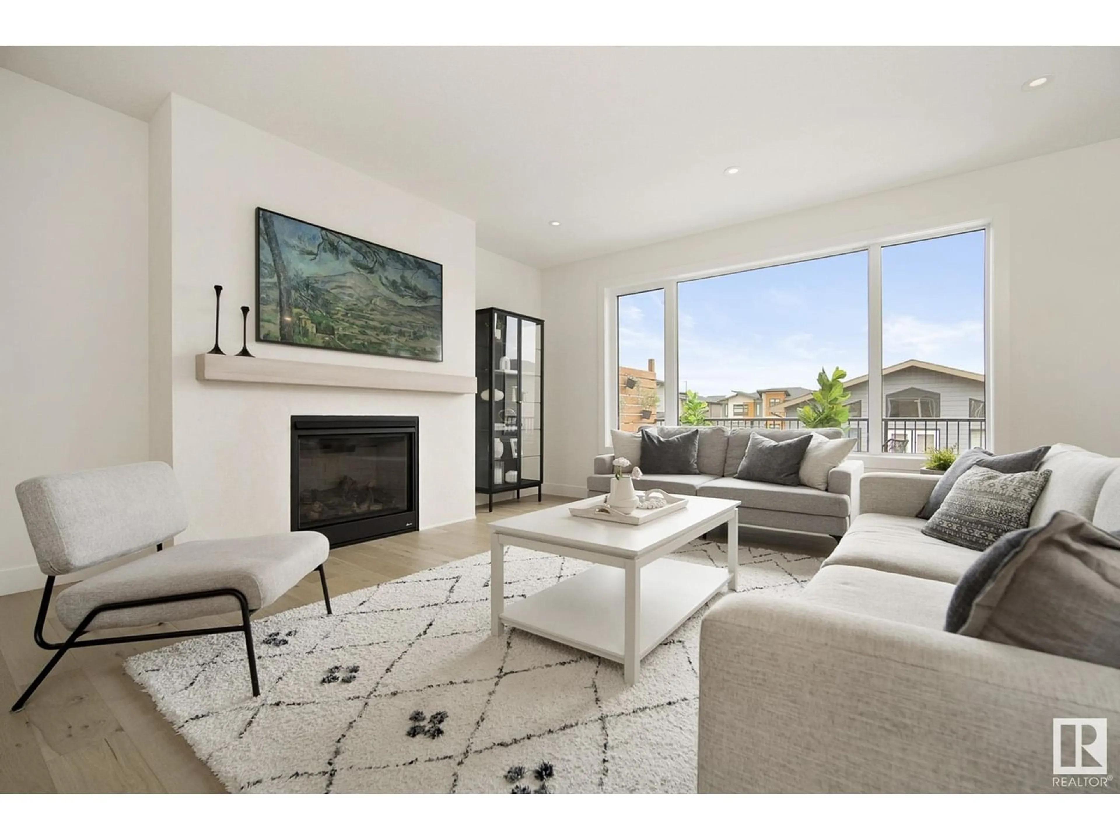50 AMESBURY WD, Sherwood Park, Alberta T8B0C2
Contact us about this property
Highlights
Estimated ValueThis is the price Wahi expects this property to sell for.
The calculation is powered by our Instant Home Value Estimate, which uses current market and property price trends to estimate your home’s value with a 90% accuracy rate.Not available
Price/Sqft$370/sqft
Est. Mortgage$3,994/mo
Tax Amount ()-
Days On Market264 days
Description
BEAUTIFUL FULLY FINISHED 2 STORY BUILT BY LAUNCH HOMES IN SALISBURY VILLAGE. THIS HOME IS BUILT WITH HIGH END FINISHING DETAILS AND CUSTOM BUILT INS THROUGHOUT. MAIN FLOOR IS OPEN CONCEPT WITH A HUGE FAMILY ROOM WITH GAS FP. KITCHEN IS LOADED WITH UPGRADES INCLUDING THE APPLIANCES, QUARTZ COUNTERTOPS, BUTLERS PANTRY, AND HUGE ISLAND. EVEN THE MUDROOM HAS STUNNING BUILT INS! UPPER LEVEL INCLUDES A LARGE LAUNDRY ROOM WITH SINK, 4 BEDS INCLUDING THE PRIMARY WHICH HAS THE MOST STUNNING ENSUITE WITH FREESTANDING TUB, HIS/HERS VANITIES, WALK THRU SHOWER, AND A MASSIVE CLOSET FIT FOR ROYALTY. LOWER LEVEL INCLUDES ANOTHER BEDROOM, BATH, AND FLEX ROOM WHICH COULD BE AN OFFICE, BEDROOM, OR WORK OUT ROOM. HOME HAS 9FT CEILINGS, A/C, ENGINEERED HARDWOOD FLOORING, PLUS SO MUCH MORE, AND IS LOCATED STEPS TO AMESBURY PARK. ENJOY SUMMER NIGHTS ON THE HUGE LOW MAINTENANCE FREE DECK.YOU NEED TO SEE THIS HOME TO APPRECIATE THE QUALITY OF THE EVERYTHING THAT HAS GONE INTO IT. YOUR DREAM HOME IS WAITING. (id:39198)
Property Details
Interior
Features
Basement Floor
Bedroom 5
4.61 m x 3.11 mOffice
5.24 m x 3.1 mRecreation room
5 m x 5.06 mStorage
2.27 m x 5.06 m



